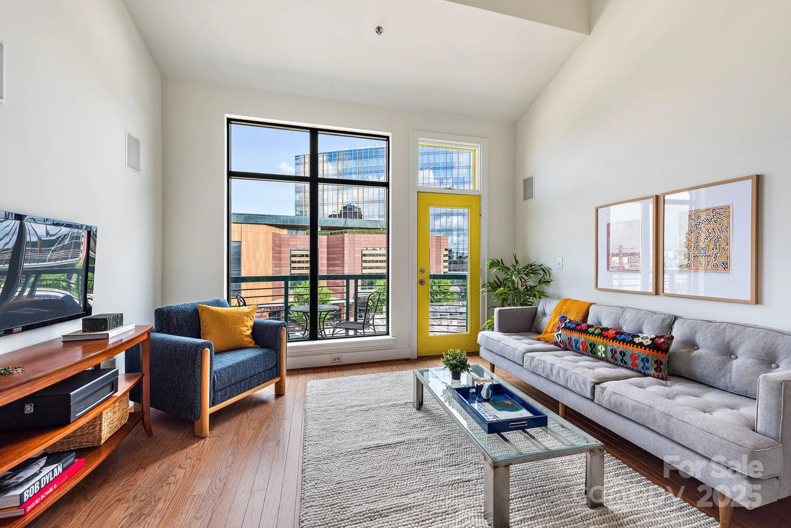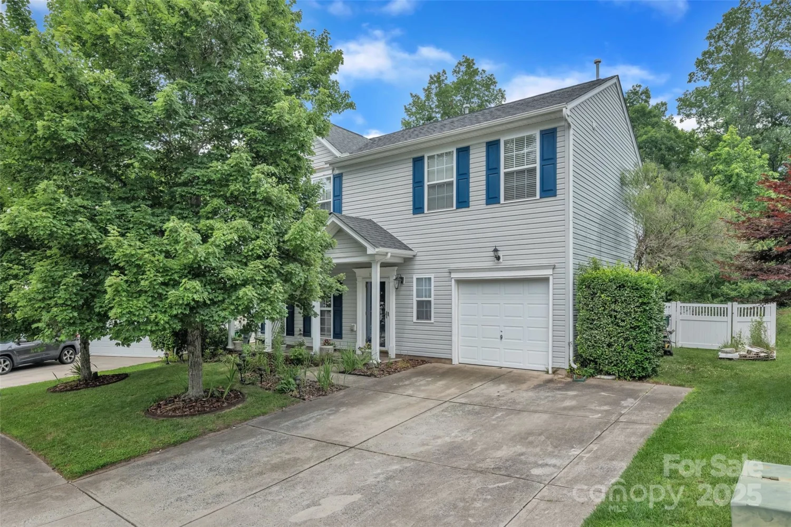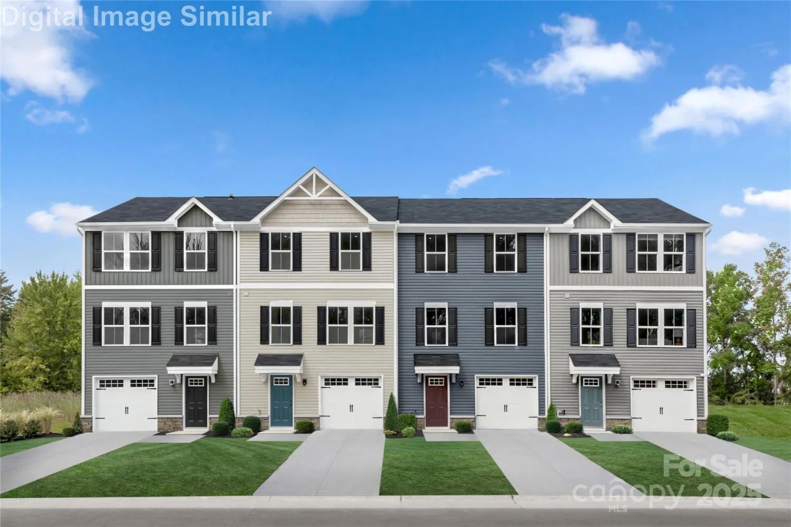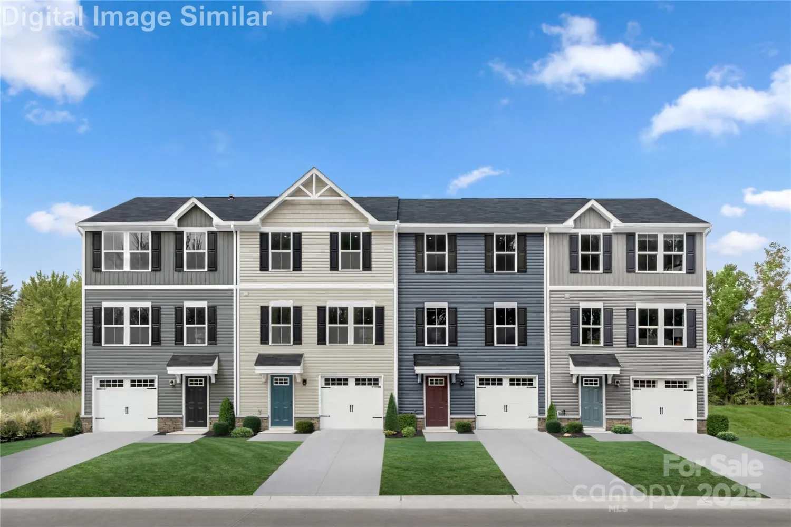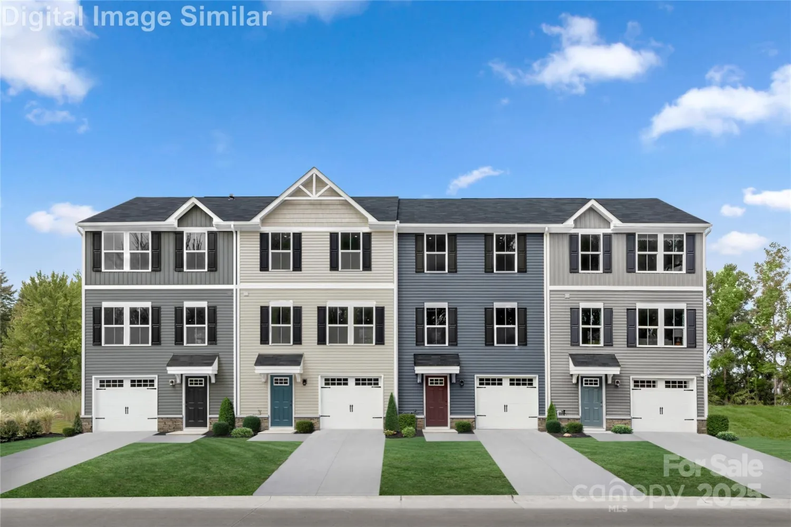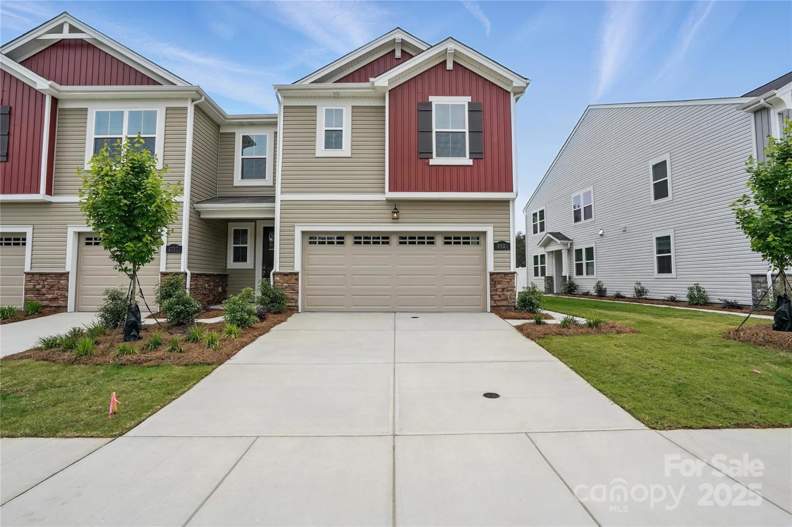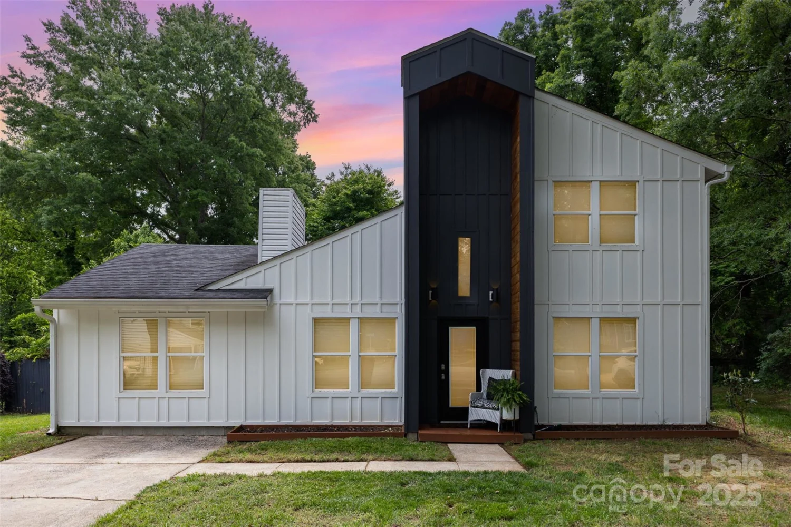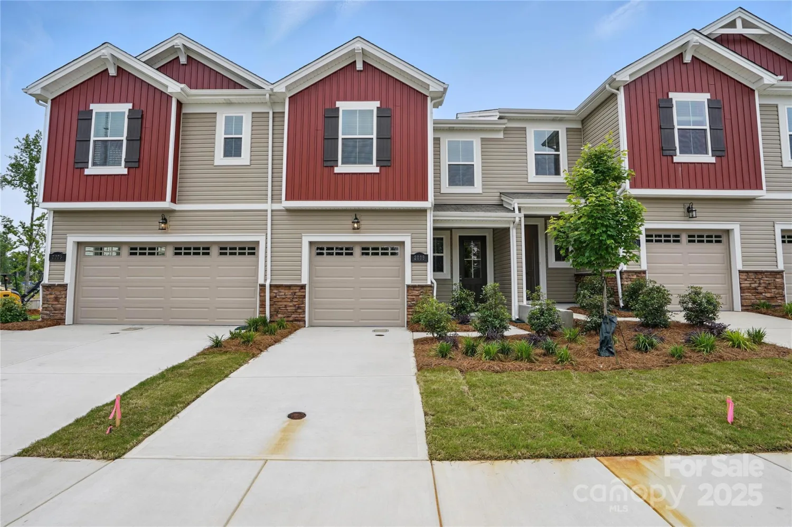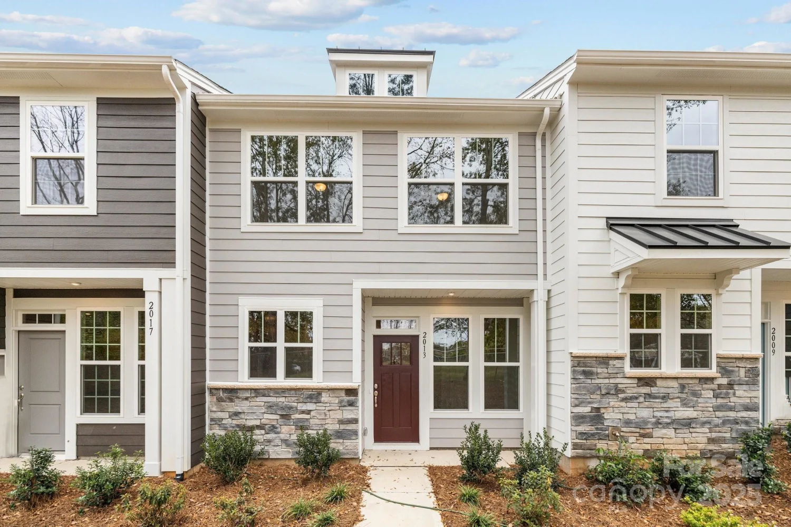6914 idlewild roadCharlotte, NC 28212
6914 idlewild roadCharlotte, NC 28212
Description
**UPDATE** Price Adjustment ** Welcome to this beautifully remodeled split-level home, offering 4 spacious bedrooms and a stunning array of modern upgrades. As you step inside, you’re greeted by an open-concept living space filled with natural light and stylish finishes. The heart of the home is the upgraded kitchen, complete with stainless steel appliances, grey cabinetry, and an expansive waterfall island, perfect for both cooking and entertaining. Step outside to the stone patio, where you can enjoy al fresco dining or simply unwind in the tranquil surroundings around the stone fire pit. Whether you’re hosting gatherings or enjoying quiet moments, this outdoor space is the perfect complement to the home’s beautiful interior. With its thoughtfully designed layout, multiple bedrooms and luxurious touches throughout, this home offers the ideal blend of comfort and style. One year home warranty included for a peace of mind, minutes from I-74 and Uptown. All appliances included.
Property Details for 6914 Idlewild Road
- Subdivision ComplexSlatewood
- Architectural StyleTraditional
- ExteriorFire Pit
- Parking FeaturesDriveway, Parking Space(s)
- Property AttachedNo
LISTING UPDATED:
- StatusActive
- MLS #CAR4232873
- Days on Site293
- MLS TypeResidential
- Year Built1973
- CountryMecklenburg
LISTING UPDATED:
- StatusActive
- MLS #CAR4232873
- Days on Site293
- MLS TypeResidential
- Year Built1973
- CountryMecklenburg
Building Information for 6914 Idlewild Road
- StoriesSplit Level
- Year Built1973
- Lot Size0.0000 Acres
Payment Calculator
Term
Interest
Home Price
Down Payment
The Payment Calculator is for illustrative purposes only. Read More
Property Information for 6914 Idlewild Road
Summary
Location and General Information
- Directions: From E Independence Blvd Exit 248 Idlewild Road, Use Right two turning lanes onto Idlewild Road, House .5 mile on Right.
- Coordinates: 35.185876,-80.746073
School Information
- Elementary School: Unspecified
- Middle School: Unspecified
- High School: Unspecified
Taxes and HOA Information
- Parcel Number: 165-171-04
- Tax Legal Description: L8 B2 M15-367
Virtual Tour
Parking
- Open Parking: Yes
Interior and Exterior Features
Interior Features
- Cooling: Central Air
- Heating: Electric, Floor Furnace
- Appliances: Dishwasher, Disposal, Down Draft, Dual Flush Toilets, Electric Oven, Exhaust Hood, Microwave, Oven, Refrigerator with Ice Maker, Washer/Dryer
- Basement: Exterior Entry
- Fireplace Features: Den
- Levels/Stories: Split Level
- Foundation: Crawl Space
- Bathrooms Total Integer: 2
Exterior Features
- Construction Materials: Brick Partial, Fiber Cement, Hardboard Siding
- Fencing: Back Yard, Chain Link
- Patio And Porch Features: Covered, Patio, Porch, Side Porch
- Pool Features: None
- Road Surface Type: Concrete, Paved
- Roof Type: Composition
- Security Features: Carbon Monoxide Detector(s), Smoke Detector(s)
- Laundry Features: Lower Level
- Pool Private: No
Property
Utilities
- Sewer: Public Sewer
- Utilities: Cable Available, Natural Gas
- Water Source: City
Property and Assessments
- Home Warranty: No
Green Features
Lot Information
- Above Grade Finished Area: 1621
- Lot Features: Paved, Sloped, Wooded
Rental
Rent Information
- Land Lease: No
Public Records for 6914 Idlewild Road
Home Facts
- Beds4
- Baths2
- Above Grade Finished1,621 SqFt
- StoriesSplit Level
- Lot Size0.0000 Acres
- StyleSingle Family Residence
- Year Built1973
- APN165-171-04
- CountyMecklenburg
- ZoningR-4


