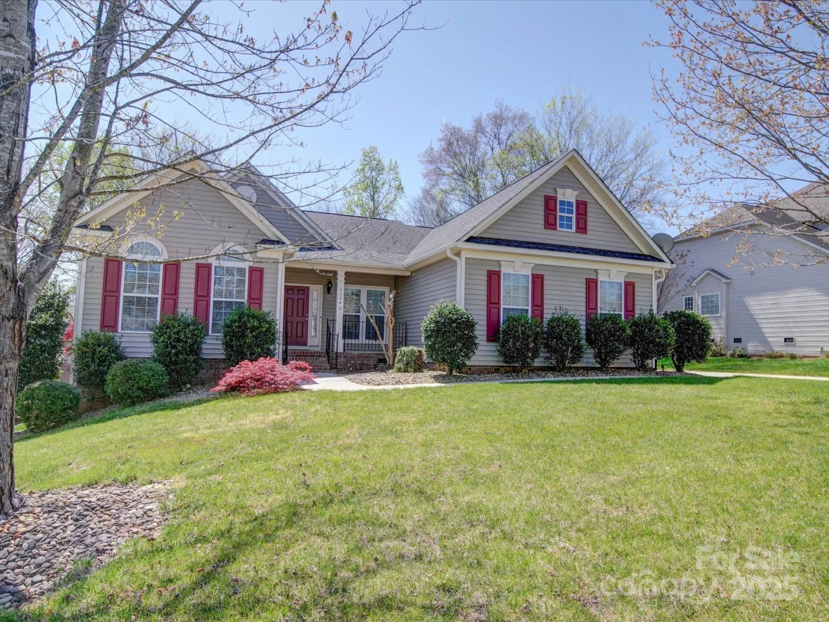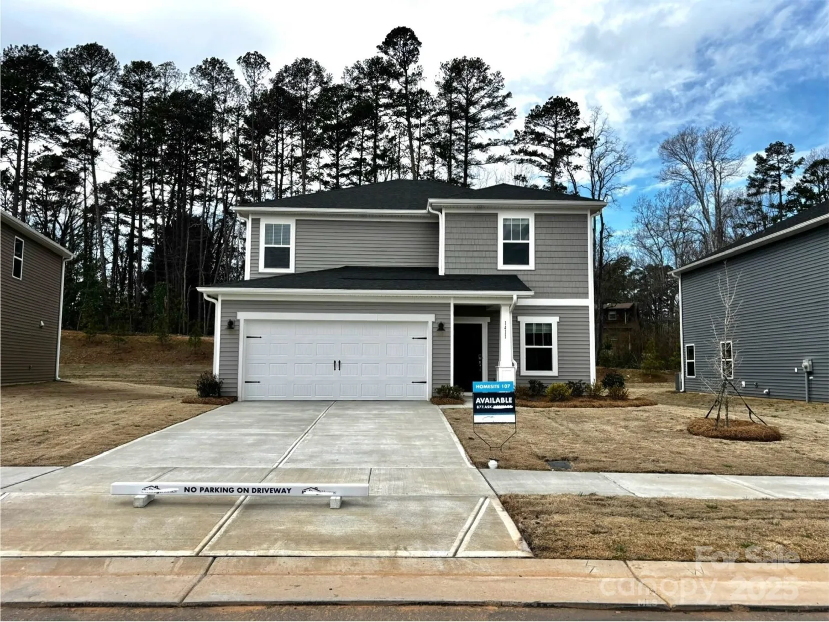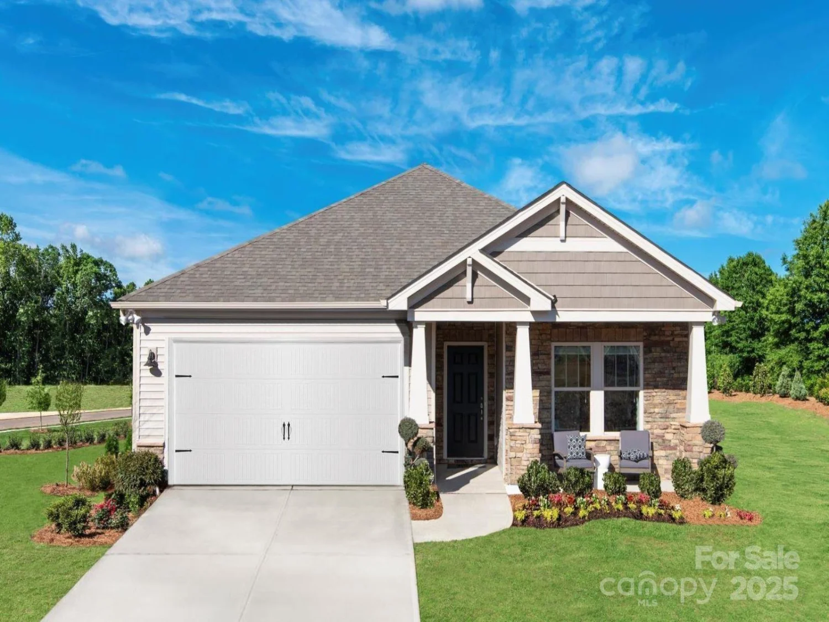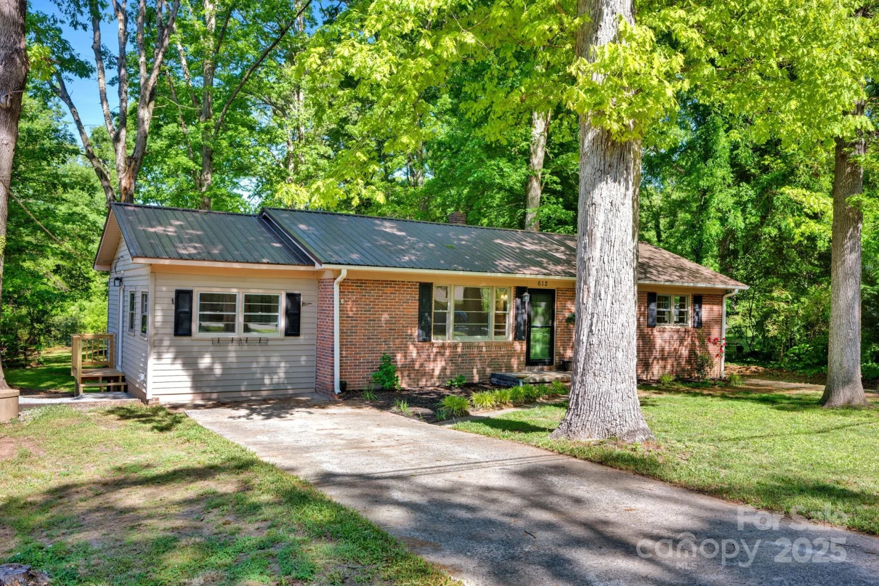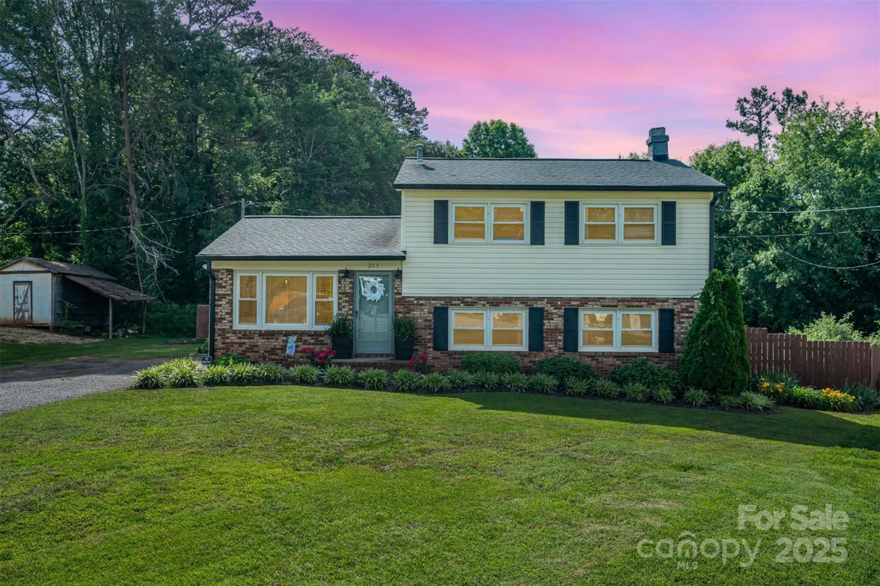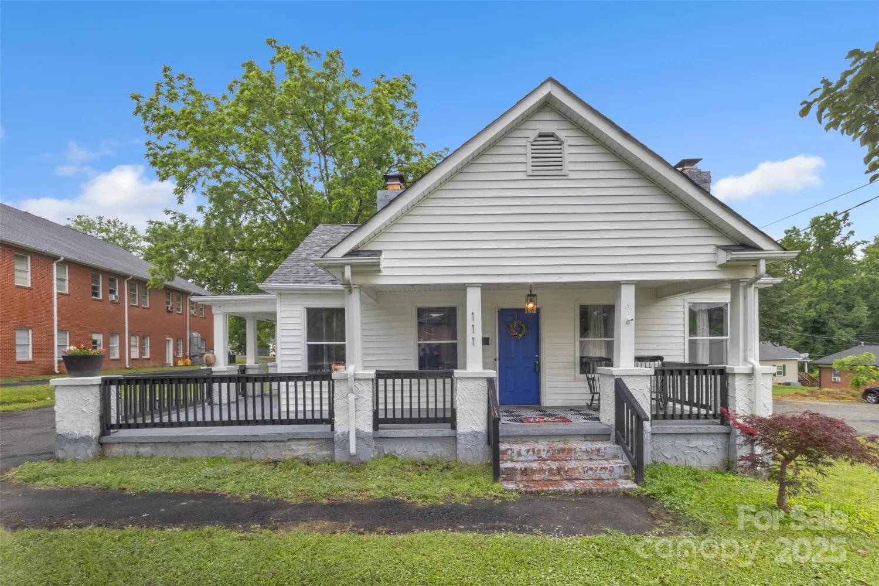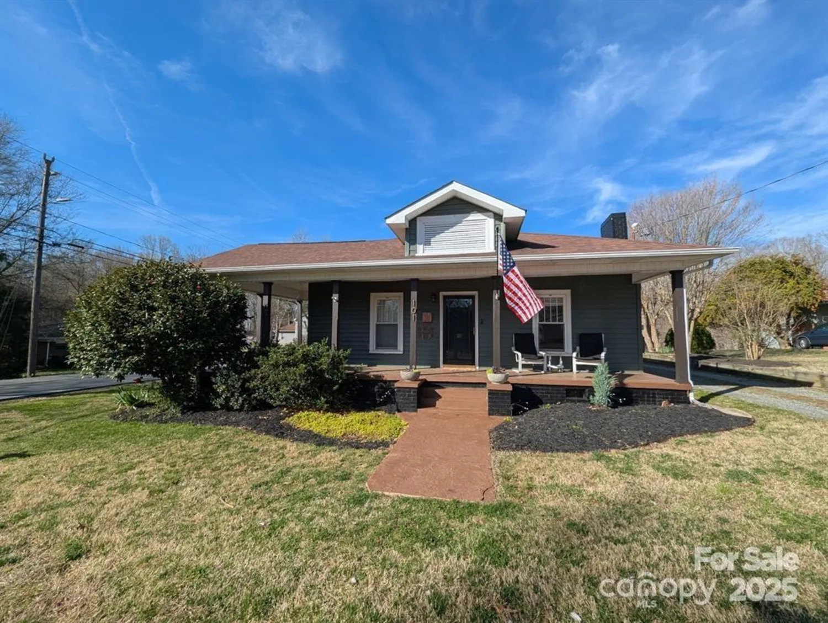104 johnsbury driveStanley, NC 28164
104 johnsbury driveStanley, NC 28164
Description
With a full-priced offer, seller will pay $5,000 toward buyer’s closing costs! Ranch with updated wood-look laminate flrs. Cathedral ceiling in spacious living rm. Plantation shutters in bay window breakfast nook. All kitchen appliances remain, and if requested, so will washer/dryer with pedestals, the wall-mounted TV in the primary BR, plus an extra fridge and work bench/desk in garage. Primary BR features cathedral ceiling and large walk-in closet. Primary bath, remodeled in 2012, has custom step-in tiled shower with glass doors, flip down seat, 2 shower heads (one is handheld), grab bars, granite counter vanity, and tiled floor. Brand new vinyl trimmed frosted glass privacy window for shower wall. Front BR previously used as office and has desk-height wall outlets. Rear door opens to a screened in porch. Step through to the deck for additional space to relax in your back yard. 2-car GAR has built in wire shelving for great strg. Encapsulated crawl space. Gas heat & wtr htr.
Property Details for 104 Johnsbury Drive
- Subdivision ComplexBennington Woods
- Num Of Garage Spaces2
- Parking FeaturesAttached Garage, Garage Door Opener, Garage Faces Front
- Property AttachedNo
LISTING UPDATED:
- StatusActive Under Contract
- MLS #CAR4232995
- Days on Site73
- MLS TypeResidential
- Year Built2005
- CountryGaston
LISTING UPDATED:
- StatusActive Under Contract
- MLS #CAR4232995
- Days on Site73
- MLS TypeResidential
- Year Built2005
- CountryGaston
Building Information for 104 Johnsbury Drive
- StoriesOne
- Year Built2005
- Lot Size0.0000 Acres
Payment Calculator
Term
Interest
Home Price
Down Payment
The Payment Calculator is for illustrative purposes only. Read More
Property Information for 104 Johnsbury Drive
Summary
Location and General Information
- Coordinates: 35.359424,-81.111824
School Information
- Elementary School: Springfield
- Middle School: Stanley
- High School: East Gaston
Taxes and HOA Information
- Parcel Number: 204282
- Tax Legal Description: BENNINGTON WOODS BLK C L 13 13 055 001 00 000
Virtual Tour
Parking
- Open Parking: No
Interior and Exterior Features
Interior Features
- Cooling: Central Air
- Heating: Natural Gas
- Appliances: Dishwasher, Disposal, Dryer, Electric Range, Exhaust Fan, Microwave, Refrigerator, Refrigerator with Ice Maker, Washer, Washer/Dryer
- Flooring: Tile, Vinyl
- Interior Features: Attic Other, Attic Stairs Pulldown
- Levels/Stories: One
- Window Features: Insulated Window(s), Window Treatments
- Foundation: Crawl Space
- Bathrooms Total Integer: 2
Exterior Features
- Accessibility Features: Bath Grab Bars, Bath Raised Toilet
- Construction Materials: Vinyl
- Patio And Porch Features: Deck, Screened
- Pool Features: None
- Road Surface Type: Concrete, Paved
- Roof Type: Shingle
- Security Features: Security System, Smoke Detector(s)
- Laundry Features: Laundry Closet
- Pool Private: No
Property
Utilities
- Sewer: Public Sewer
- Utilities: Cable Connected, Electricity Connected, Natural Gas, Satellite Internet Available, Underground Power Lines, Wired Internet Available
- Water Source: City
Property and Assessments
- Home Warranty: No
Green Features
Lot Information
- Above Grade Finished Area: 1425
Rental
Rent Information
- Land Lease: No
Public Records for 104 Johnsbury Drive
Home Facts
- Beds3
- Baths2
- Above Grade Finished1,425 SqFt
- StoriesOne
- Lot Size0.0000 Acres
- StyleSingle Family Residence
- Year Built2005
- APN204282
- CountyGaston


