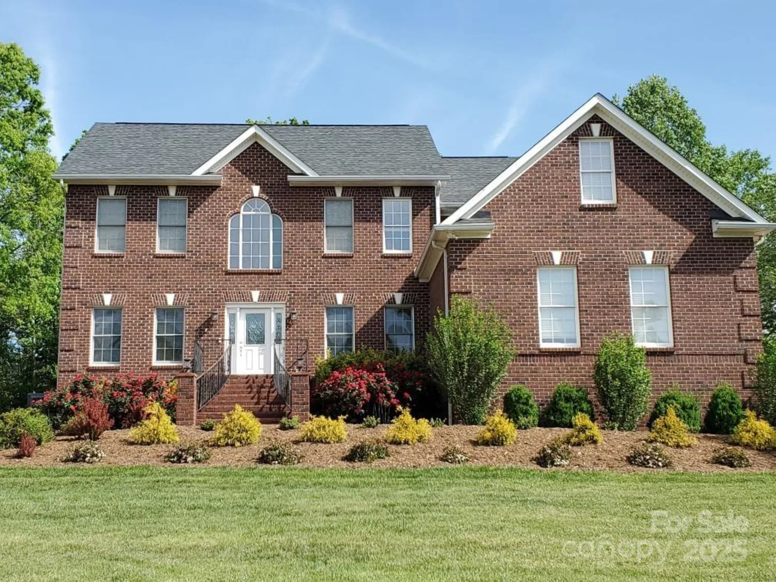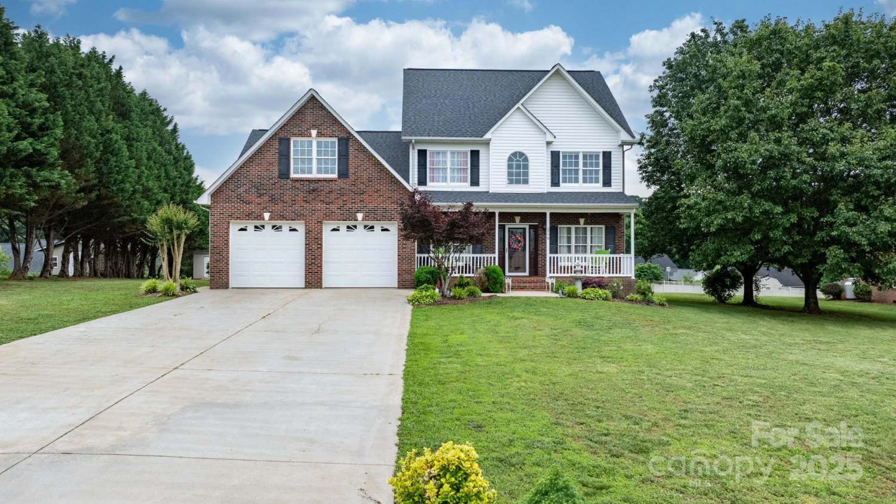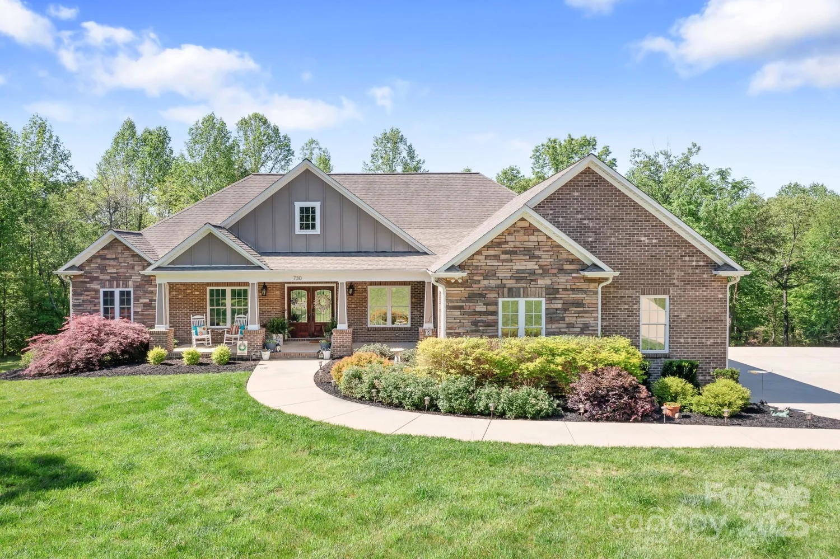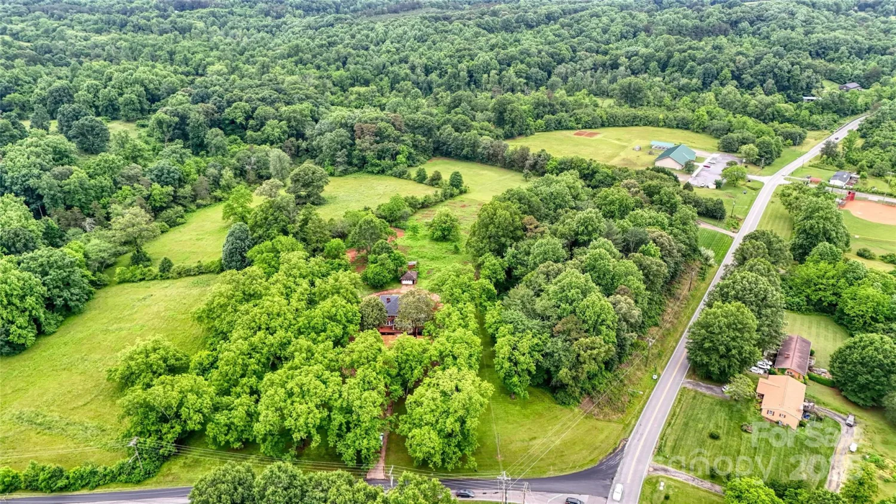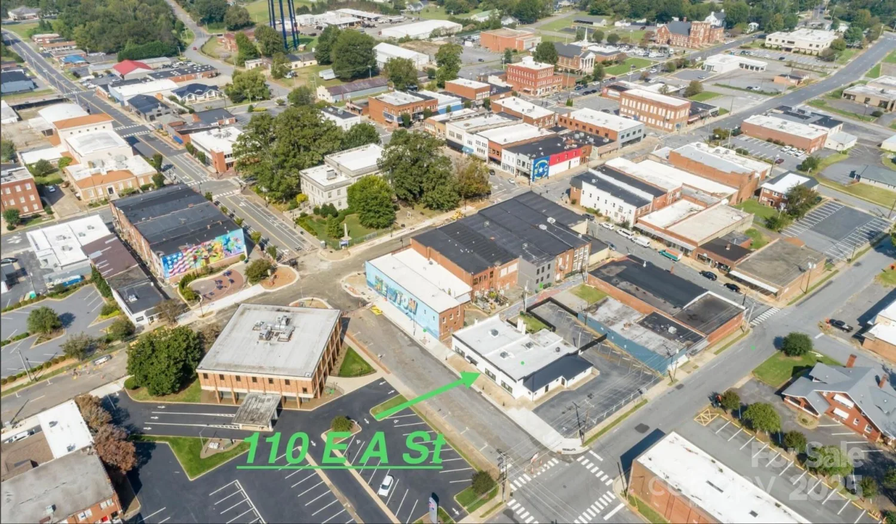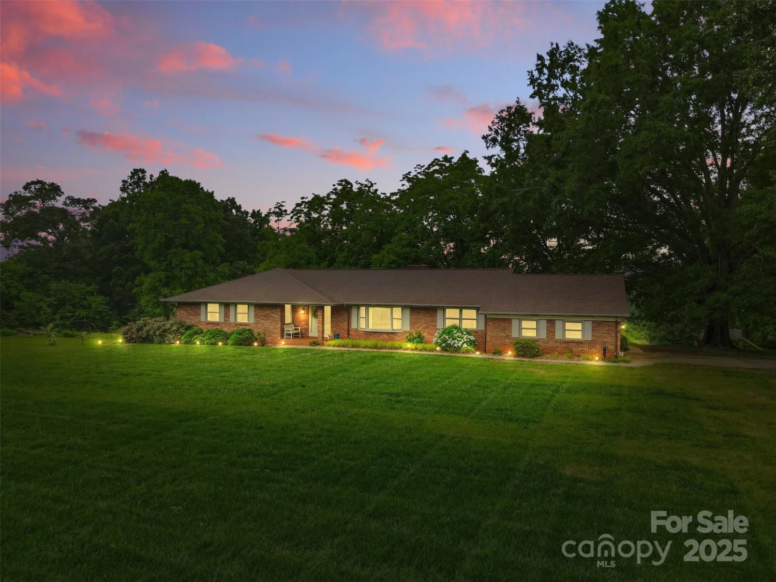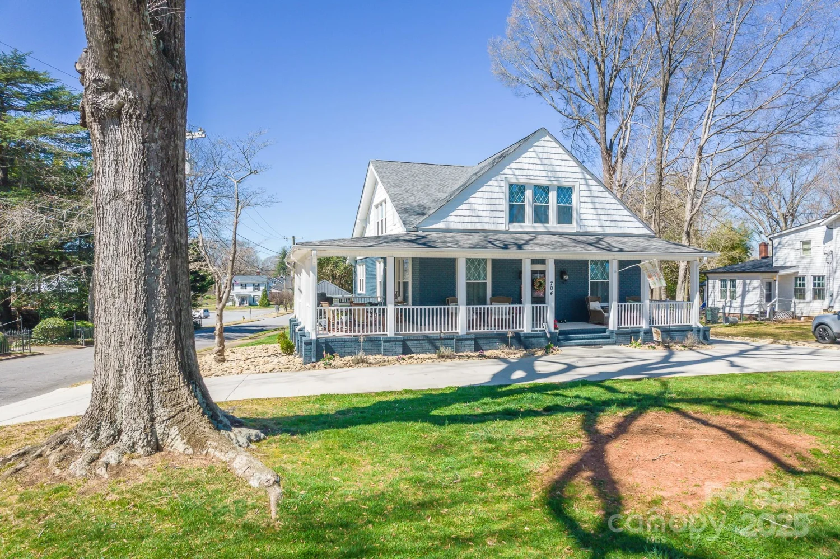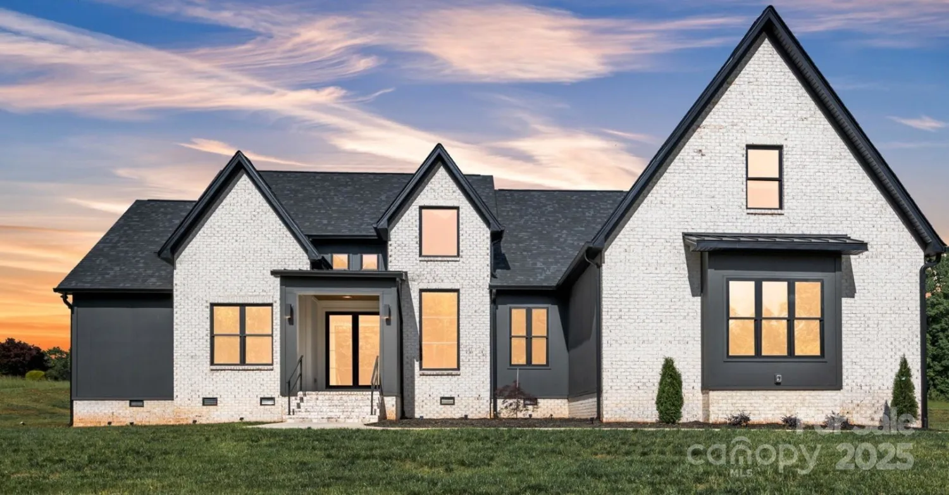1080 rolling green driveNewton, NC 28658
1080 rolling green driveNewton, NC 28658
Description
Brick Beauty located in the reputable neighborhood of Rolling Green. Nestled on nearly 3 acres, this expansive property offers vast opportunities for your dream home. The main floor features authentic hardwood flooring, an office, laundry room, bath, spacious family room w|new carpet, an additional family room with a stunning brick fireplace + access to the screened-in patio and two-car garage. The kitchen is a culinary showpiece, complete with custom built-ins, stainless steel appliances, granite countertops, and beautiful bay windows surrounding the breakfast nook, seamlessly connecting to both living areas and the expansive layered back deck. The partially finished basement presents a spacious room with built-ins, a large brick fireplace, cozy kitchenette, and full bathroom; the unfinished area provides ample storage, garage space, and potential for a workshop. Exterior showcases a fireplace area, flat, maintenance-friendly yard, storage shed+ 3 ACRES.
Property Details for 1080 Rolling Green Drive
- Subdivision ComplexRolling Green
- ExteriorStorage
- Num Of Garage Spaces2
- Parking FeaturesDriveway, Attached Garage
- Property AttachedNo
LISTING UPDATED:
- StatusActive
- MLS #CAR4233068
- Days on Site20
- MLS TypeResidential
- Year Built1985
- CountryCatawba
LISTING UPDATED:
- StatusActive
- MLS #CAR4233068
- Days on Site20
- MLS TypeResidential
- Year Built1985
- CountryCatawba
Building Information for 1080 Rolling Green Drive
- StoriesTwo
- Year Built1985
- Lot Size0.0000 Acres
Payment Calculator
Term
Interest
Home Price
Down Payment
The Payment Calculator is for illustrative purposes only. Read More
Property Information for 1080 Rolling Green Drive
Summary
Location and General Information
- View: Year Round
- Coordinates: 35.662289,-81.282179
School Information
- Elementary School: Startown
- Middle School: Maiden
- High School: Maiden
Taxes and HOA Information
- Parcel Number: 372013231776
- Tax Legal Description: LOT 10 PLAT 19-333
Virtual Tour
Parking
- Open Parking: No
Interior and Exterior Features
Interior Features
- Cooling: Central Air
- Heating: Central
- Appliances: Convection Oven, Dishwasher, Oven, Refrigerator
- Basement: Basement Garage Door, Basement Shop, Exterior Entry, Partially Finished, Storage Space, Walk-Out Access, Walk-Up Access
- Fireplace Features: Bonus Room, Great Room
- Levels/Stories: Two
- Foundation: Basement
- Total Half Baths: 1
- Bathrooms Total Integer: 5
Exterior Features
- Construction Materials: Brick Full
- Pool Features: None
- Road Surface Type: Asphalt, Paved
- Roof Type: Shingle
- Laundry Features: Common Area, Laundry Room, Main Level
- Pool Private: No
- Other Structures: Shed(s)
Property
Utilities
- Sewer: Septic Installed, Tap Fee Required
- Utilities: Cable Connected, Electricity Connected
- Water Source: City
Property and Assessments
- Home Warranty: No
Green Features
Lot Information
- Above Grade Finished Area: 3019
- Lot Features: Cleared, Private, Creek/Stream, Wooded, Views
Rental
Rent Information
- Land Lease: No
Public Records for 1080 Rolling Green Drive
Home Facts
- Beds3
- Baths4
- Above Grade Finished3,019 SqFt
- Below Grade Finished822 SqFt
- StoriesTwo
- Lot Size0.0000 Acres
- StyleSingle Family Residence
- Year Built1985
- APN372013231776
- CountyCatawba


