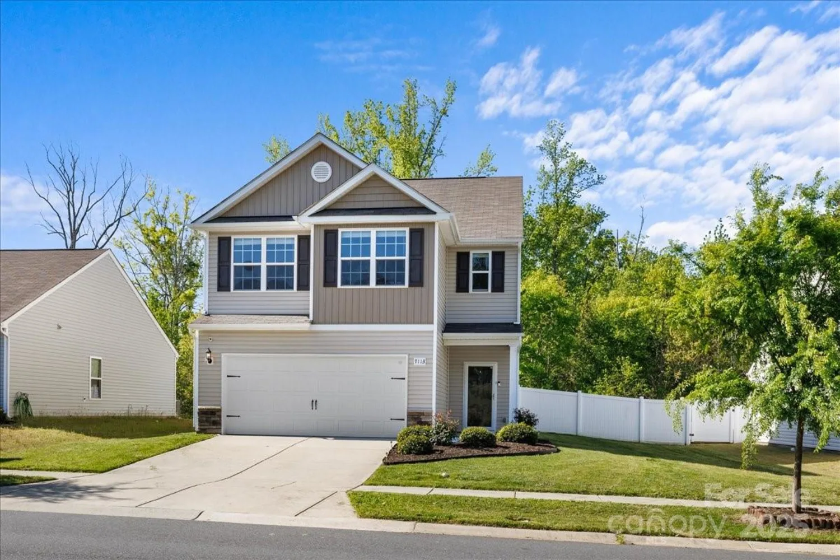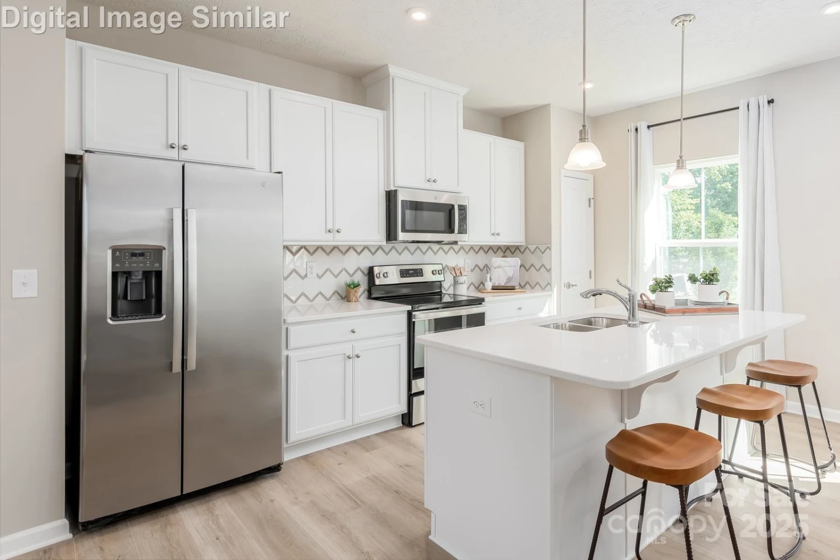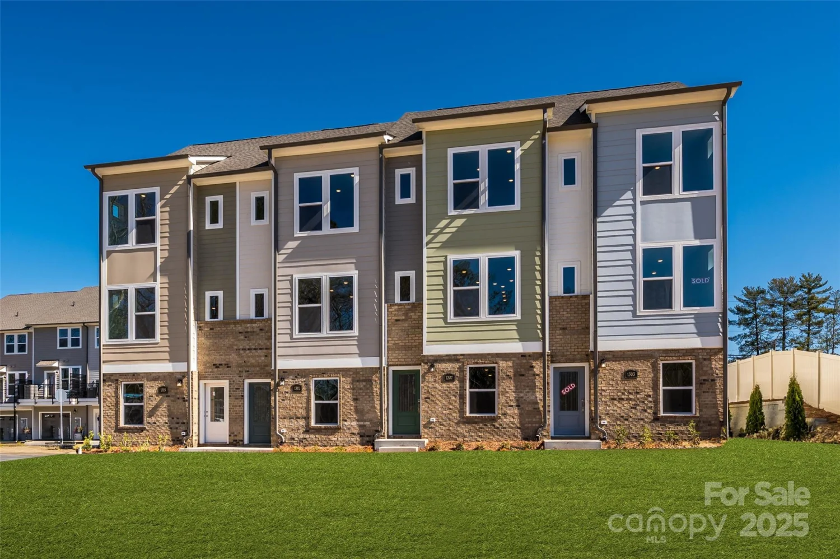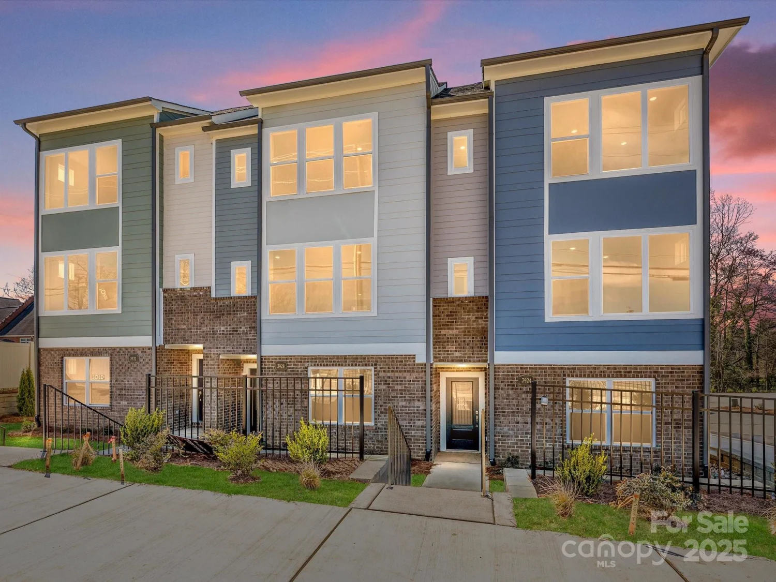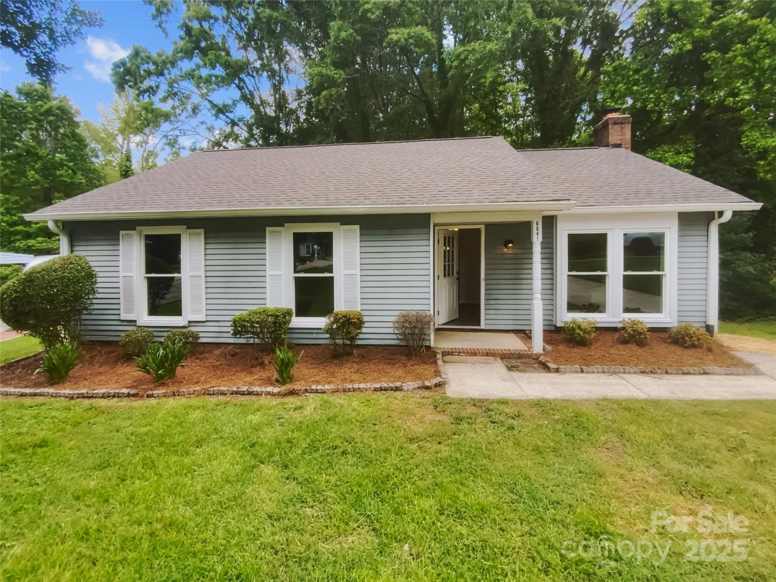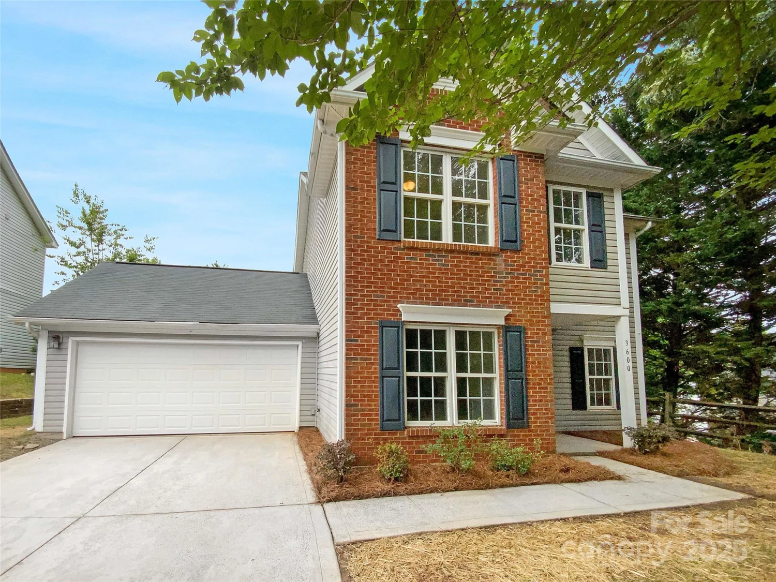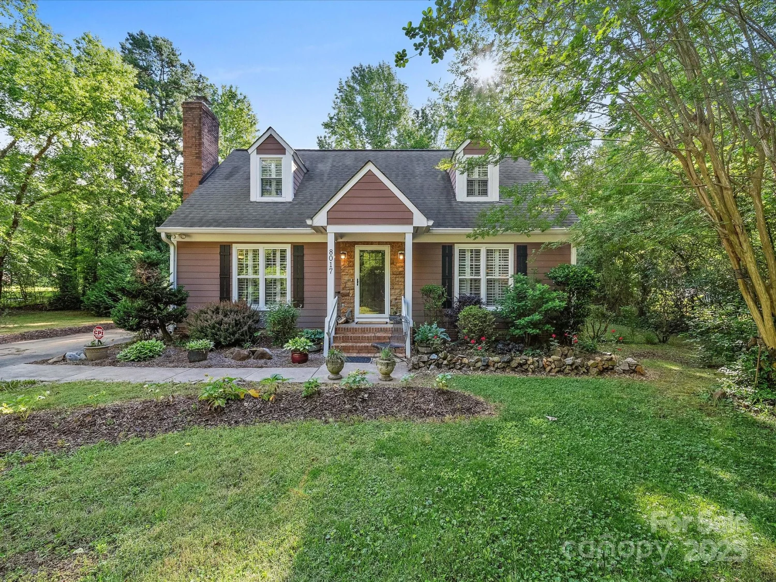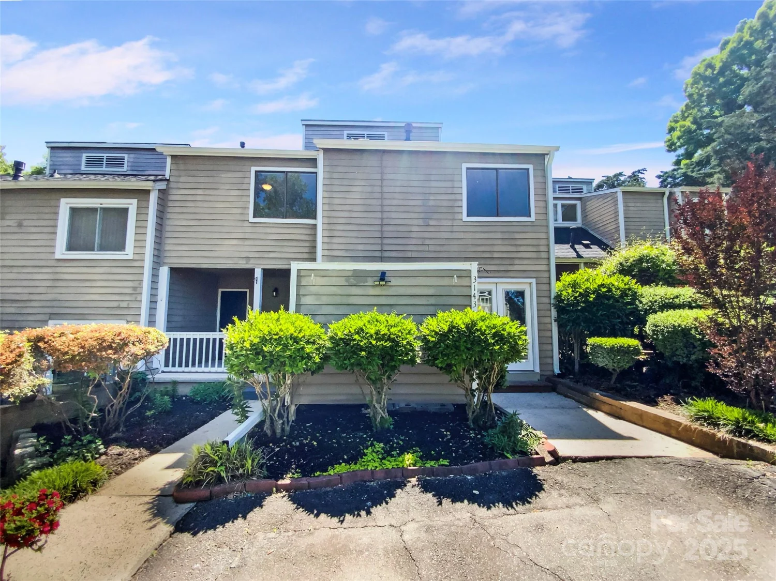3511 narrow laneCharlotte, NC 28215
3511 narrow laneCharlotte, NC 28215
Description
Discover the Carolina – A Spacious, Versatile Home for Your Growing Family 3 Bedrooms: Generous space for everyone in the family to enjoy their own private retreat. 2.5 Bathrooms: Designed for convenience with plenty of room for all family members. Flexible Living Spaces: Whether you need a home office, a playroom, or extra guest accommodations, this home adapts to your lifestyle. 2-Car Garage: Ample space for vehicles, storage, or a work area. With a design that promotes both functionality and comfort, the Carolina is perfect for a growing family, remote work needs, or simply a home that can accommodate every stage of life. Why You'll Love It: Spacious, open floor plan for easy entertaining and daily living. Modern finishes and thoughtful details throughout the home. A neighborhood designed for families to thrive.
Property Details for 3511 Narrow Lane
- Subdivision ComplexAscot Woods
- Num Of Garage Spaces2
- Parking FeaturesDriveway, Attached Garage, Garage Door Opener
- Property AttachedNo
LISTING UPDATED:
- StatusClosed
- MLS #CAR4233092
- Days on Site7
- HOA Fees$425 / year
- MLS TypeResidential
- Year Built2025
- CountryMecklenburg
LISTING UPDATED:
- StatusClosed
- MLS #CAR4233092
- Days on Site7
- HOA Fees$425 / year
- MLS TypeResidential
- Year Built2025
- CountryMecklenburg
Building Information for 3511 Narrow Lane
- StoriesTwo
- Year Built2025
- Lot Size0.0000 Acres
Payment Calculator
Term
Interest
Home Price
Down Payment
The Payment Calculator is for illustrative purposes only. Read More
Property Information for 3511 Narrow Lane
Summary
Location and General Information
- Directions: Head southeast on I-485 Take Exit 41 for Albemarle Road Turn Right onto Albemarle Rd ¾ of mile take a right onto Parkton Rd Take right onto Transatlantic Rd Take right onto Nia Road
- Coordinates: 35.23954932,-80.69623833
School Information
- Elementary School: Grove Park
- Middle School: Northridge
- High School: Rocky River
Taxes and HOA Information
- Parcel Number: 10805468
- Tax Legal Description: L77 M74-887
Virtual Tour
Parking
- Open Parking: No
Interior and Exterior Features
Interior Features
- Cooling: Ceiling Fan(s), Dual, Electric, Heat Pump, Zoned
- Heating: Central, Electric, Heat Pump, Zoned
- Appliances: Dishwasher, Disposal, Electric Oven, Electric Range, Microwave, Oven, Refrigerator, Self Cleaning Oven
- Flooring: Carpet, Vinyl
- Interior Features: Attic Stairs Pulldown, Entrance Foyer, Garden Tub, Kitchen Island, Storage, Walk-In Closet(s), Walk-In Pantry
- Levels/Stories: Two
- Foundation: Slab
- Total Half Baths: 1
- Bathrooms Total Integer: 3
Exterior Features
- Construction Materials: Shingle/Shake, Stone, Vinyl
- Fencing: Back Yard
- Patio And Porch Features: Covered, Front Porch, Patio, Rear Porch
- Pool Features: None
- Road Surface Type: Concrete, Paved
- Security Features: Carbon Monoxide Detector(s), Smoke Detector(s)
- Laundry Features: Electric Dryer Hookup, Inside, Laundry Room, Upper Level, Washer Hookup
- Pool Private: No
Property
Utilities
- Sewer: Public Sewer
- Utilities: Cable Available, Electricity Connected, Satellite Internet Available, Underground Power Lines, Underground Utilities, Wired Internet Available
- Water Source: City, Public
Property and Assessments
- Home Warranty: No
Green Features
Lot Information
- Above Grade Finished Area: 1700
- Lot Features: Paved
Rental
Rent Information
- Land Lease: No
Public Records for 3511 Narrow Lane
Home Facts
- Beds3
- Baths2
- Above Grade Finished1,700 SqFt
- StoriesTwo
- Lot Size0.0000 Acres
- StyleSingle Family Residence
- Year Built2025
- APN10805468
- CountyMecklenburg


