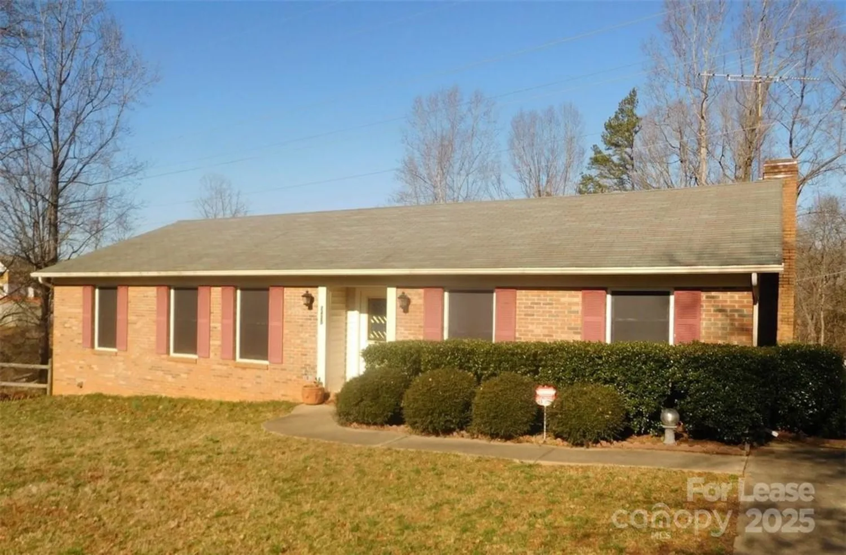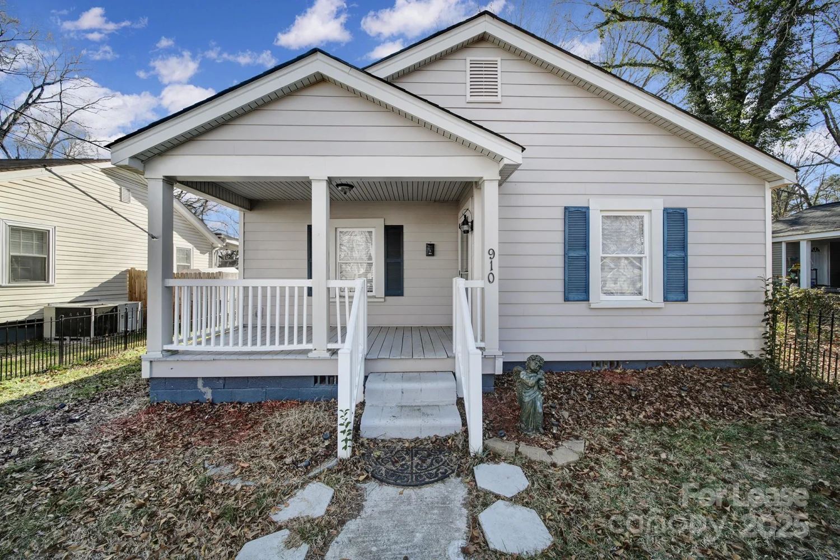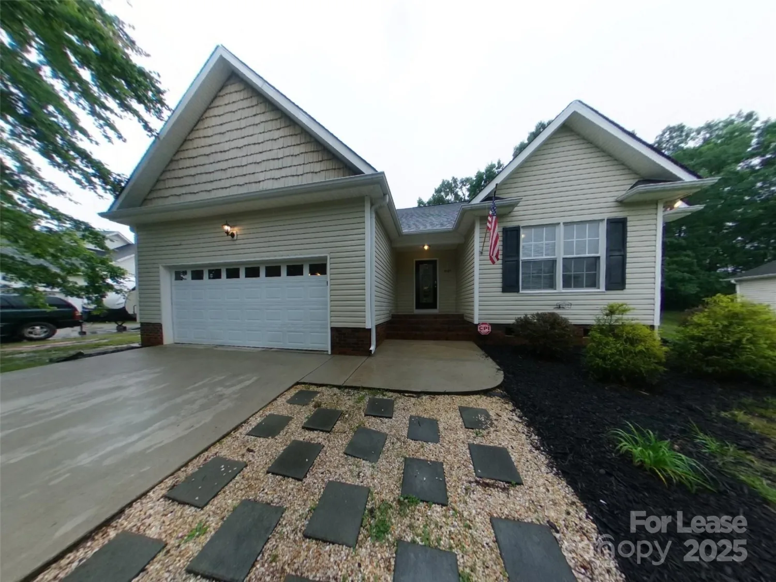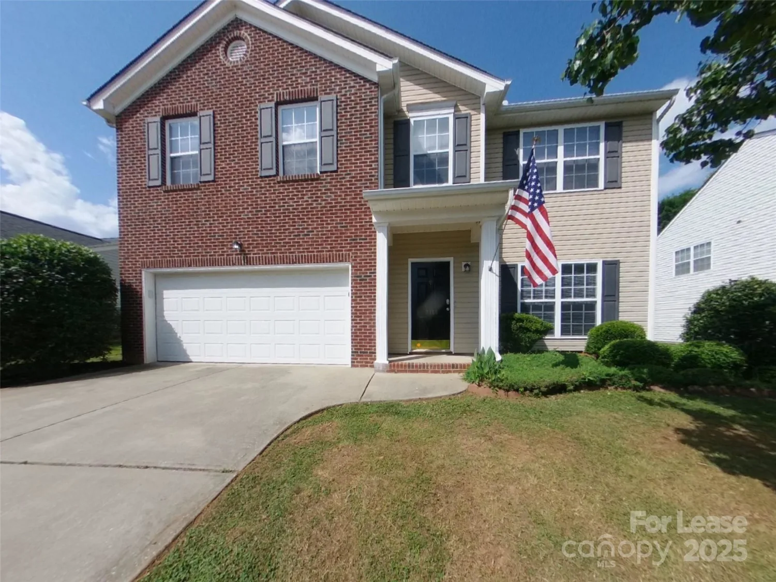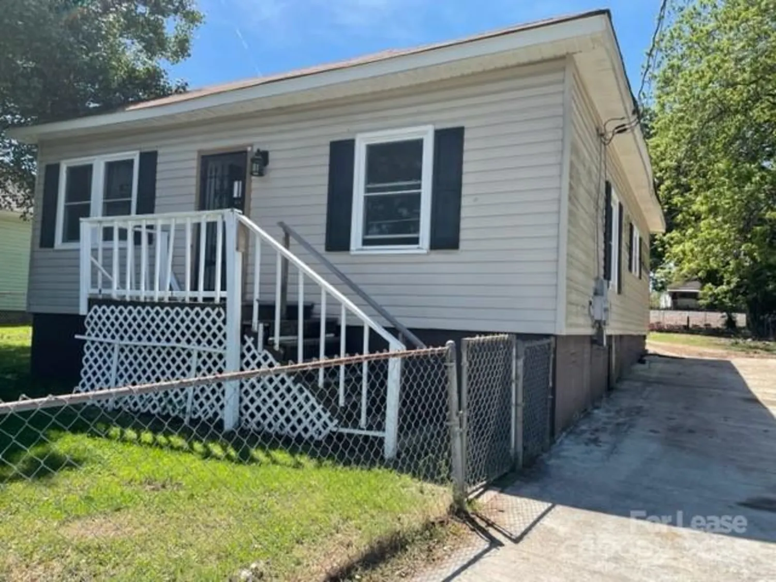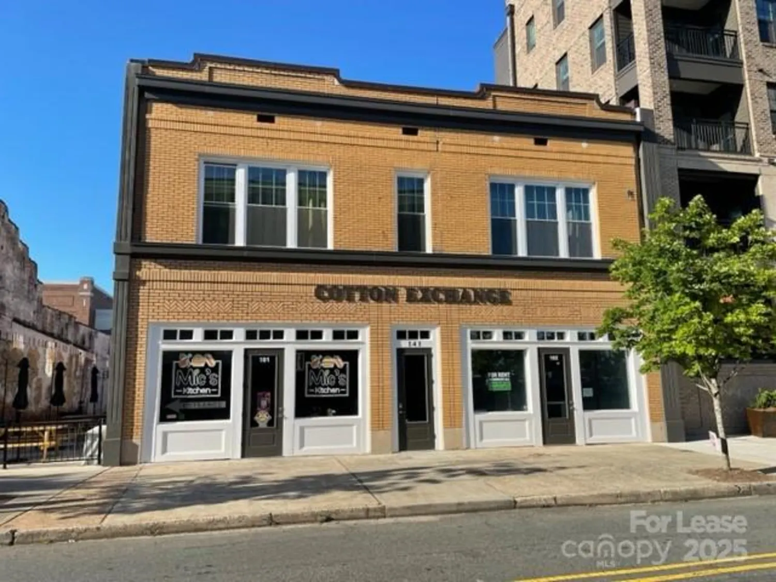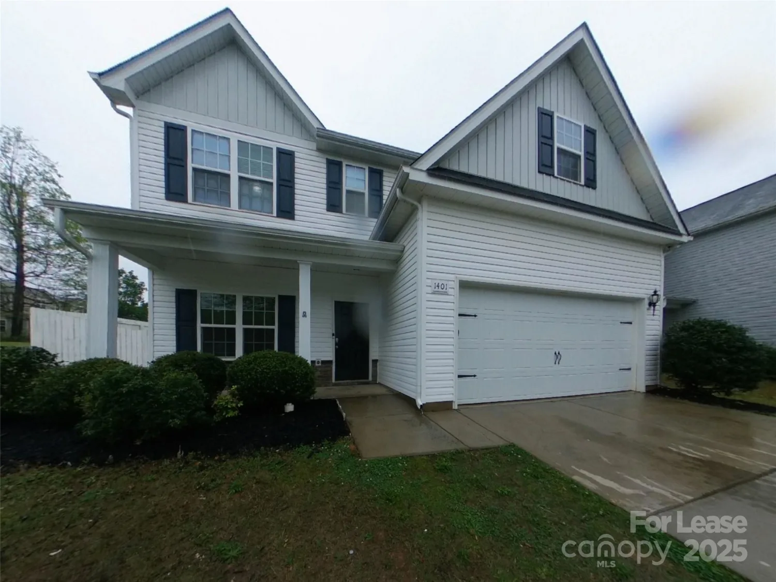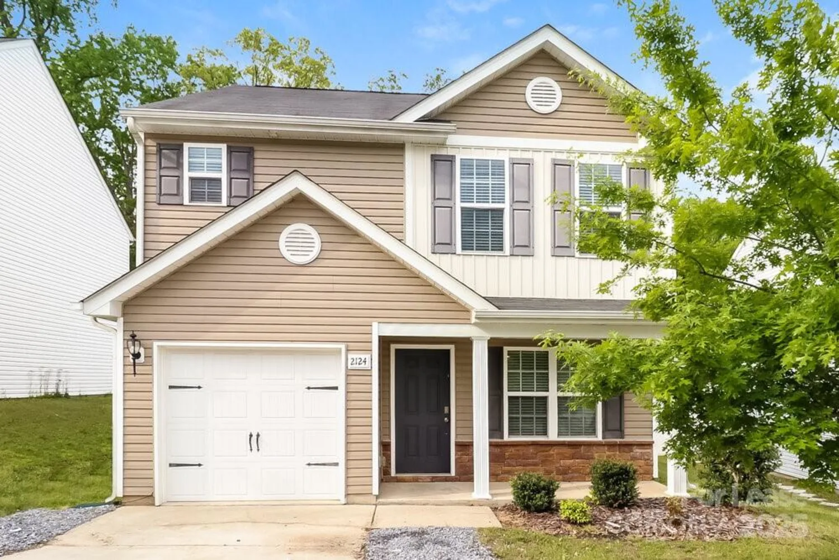860 joselynn driveGastonia, NC 28054
860 joselynn driveGastonia, NC 28054
Description
Take a look at this beautiful home featuring 3 bedrooms, 2 bathrooms, and approximately 1,506 square feet. Enjoy the freedom of a virtually maintenance free lifestyle while residing in a great community.
Property Details for 860 Joselynn Drive
- Subdivision ComplexWoodside at Mountain View
- ExteriorOther - See Remarks
- Num Of Garage Spaces2
- Parking FeaturesDriveway, Attached Garage, Garage Door Opener, Garage Faces Front
- Property AttachedNo
LISTING UPDATED:
- StatusActive
- MLS #CAR4233121
- Days on Site63
- MLS TypeResidential Lease
- Year Built2018
- CountryGaston
LISTING UPDATED:
- StatusActive
- MLS #CAR4233121
- Days on Site63
- MLS TypeResidential Lease
- Year Built2018
- CountryGaston
Building Information for 860 Joselynn Drive
- StoriesOne
- Year Built2018
- Lot Size0.0000 Acres
Payment Calculator
Term
Interest
Home Price
Down Payment
The Payment Calculator is for illustrative purposes only. Read More
Property Information for 860 Joselynn Drive
Summary
Location and General Information
- Community Features: Other
- Directions: From Charlotte, I 85 South to the Cox Rd Exit and go North (Exit 21). Cross Lowell Rd and Turn Right onto Mitchem Rd. Go right at the Traffic Circle onto Ranlo Ave. Turn Left onto Joselynn Drive. The home will be on your Left
- Coordinates: 35.283327,-81.122749
School Information
- Elementary School: Unspecified
- Middle School: Unspecified
- High School: Unspecified
Taxes and HOA Information
Virtual Tour
Parking
- Open Parking: No
Interior and Exterior Features
Interior Features
- Cooling: Central Air, Heat Pump
- Heating: Central, Heat Pump
- Appliances: Dishwasher, Disposal, Electric Oven, Electric Range, Microwave, Washer/Dryer
- Flooring: Wood
- Interior Features: Attic Stairs Pulldown, Walk-In Closet(s), Other - See Remarks
- Levels/Stories: One
- Foundation: Slab
- Bathrooms Total Integer: 2
Exterior Features
- Patio And Porch Features: Other - See Remarks
- Pool Features: None
- Road Surface Type: Concrete, Paved
- Roof Type: Composition
- Laundry Features: Main Level
- Pool Private: No
Property
Utilities
- Sewer: Public Sewer
- Water Source: City
Property and Assessments
- Home Warranty: No
Green Features
Lot Information
- Lot Features: Other - See Remarks
Rental
Rent Information
- Land Lease: No
Public Records for 860 Joselynn Drive
Home Facts
- Beds3
- Baths2
- StoriesOne
- Lot Size0.0000 Acres
- StyleSingle Family Residence
- Year Built2018
- CountyGaston


