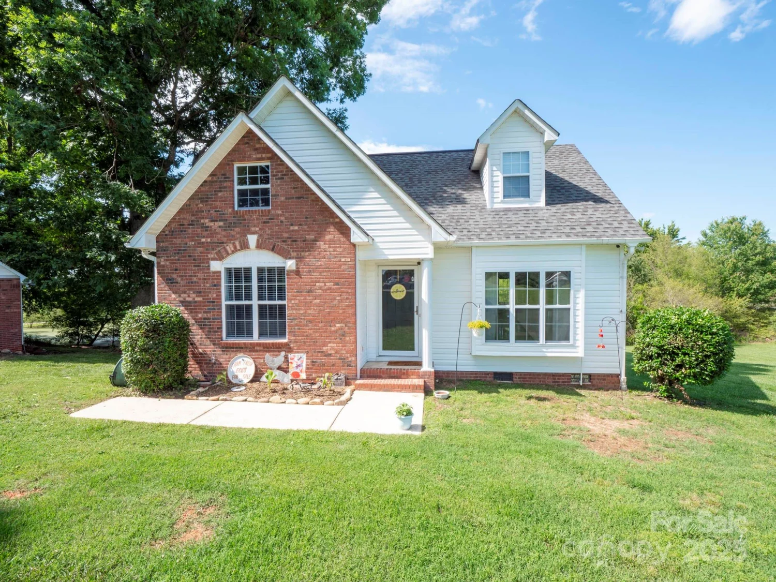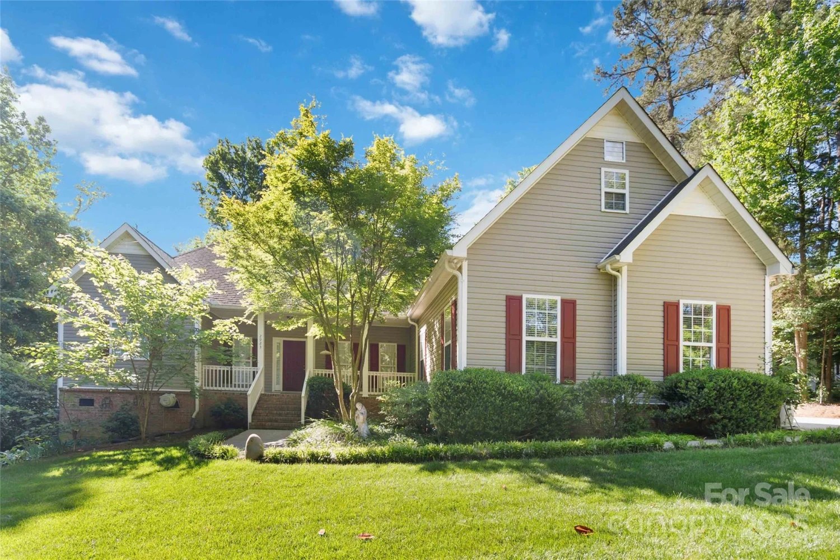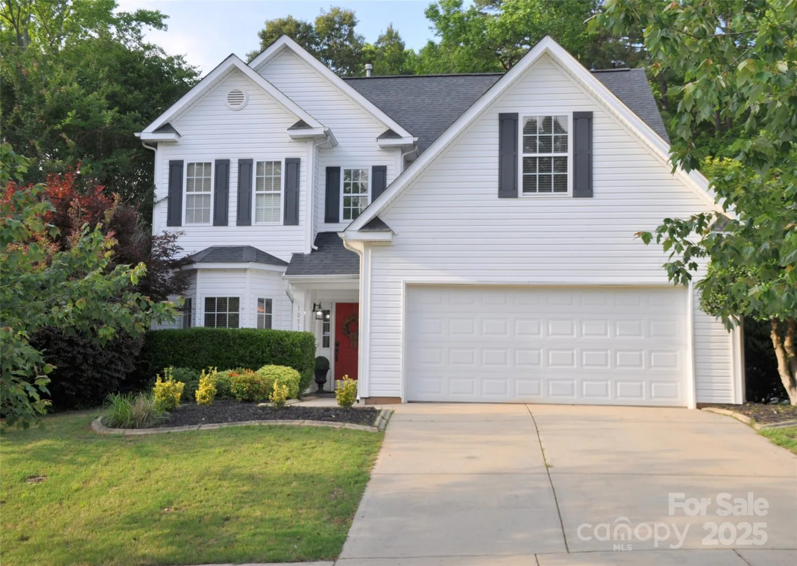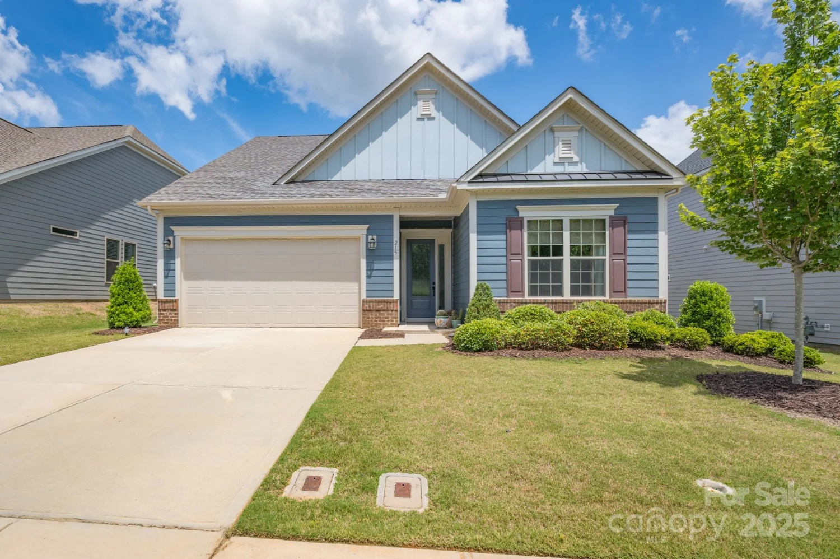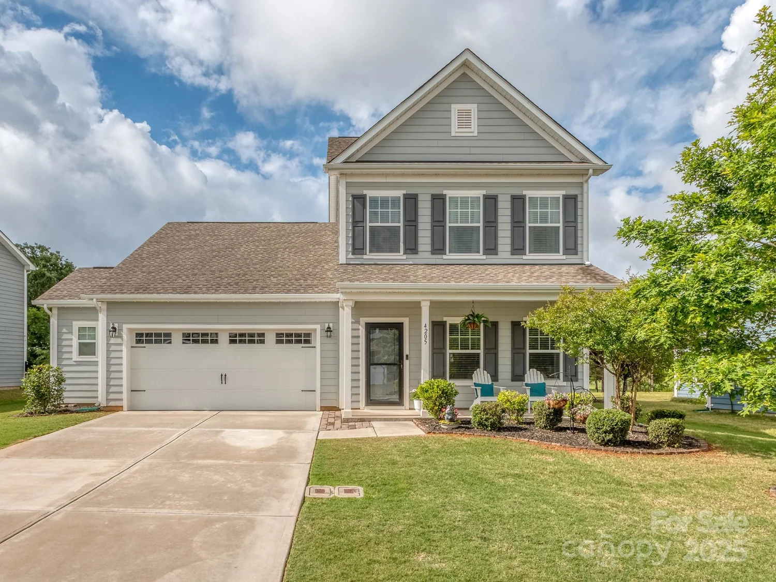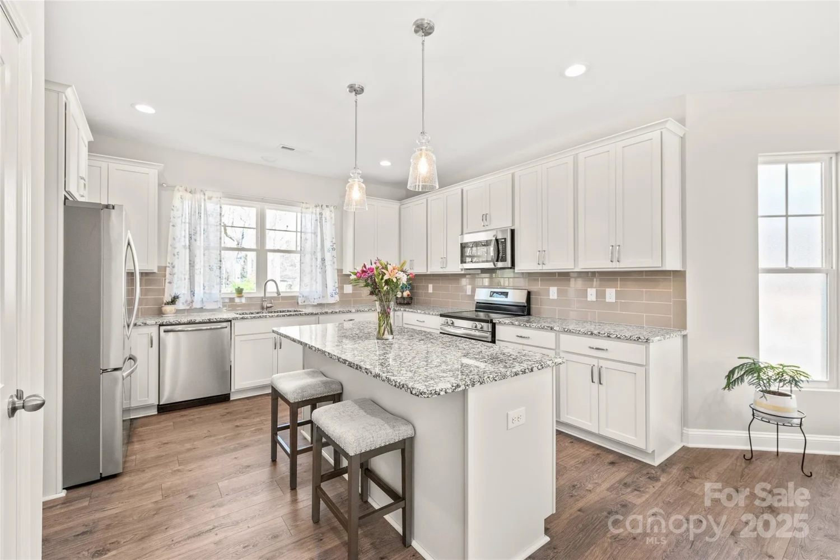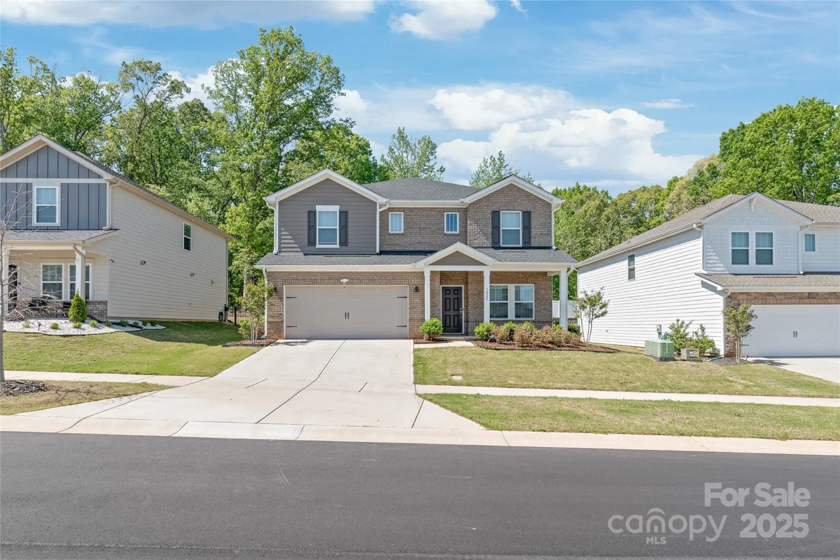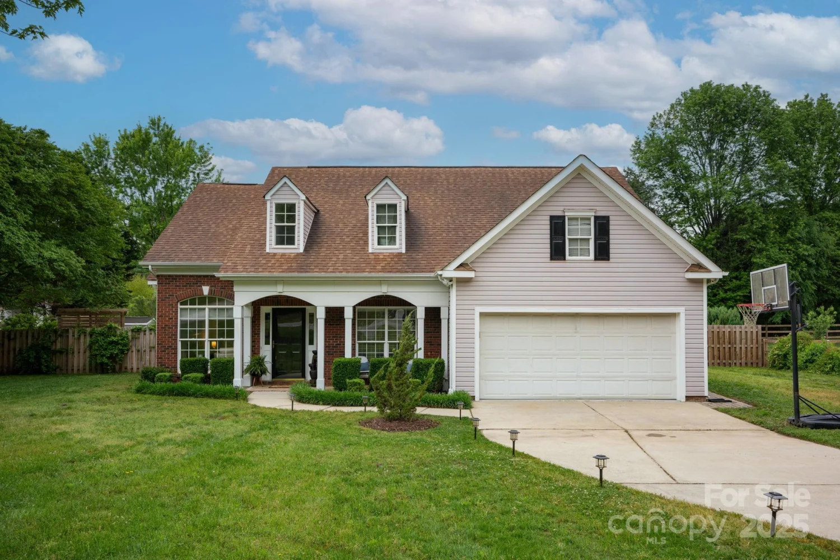3017 woodlands creek driveMonroe, NC 28110
3017 woodlands creek driveMonroe, NC 28110
Description
Beautifully Maintained Home in Monroe – Move-In Ready!Welcome to this spacious home. Featuring a modern open-concept layout and 9-foot ceilings on both the main and upper levels.Freshly painted throughout. The main level has (LVP) flooring, offering both elegance and durability. The stunning white kitchen serves as the centerpiece of the home, featuring 42-inch cabinets, a large center island, granite countertops, SS appliances—with the refrigerator, washer, and dryer all included for your convenience.The main-level office can easily be converted into a 5th bedroom, and with a full bath on the main floor..Step outside to the covered patio, ideal for relaxing or entertaining. A 2-car garage provides plenty of storage and parking space.Located in a desirable community with great amenities, including a refreshing neighborhood pool—you’ll love the lifestyle this home has to offer.Schedule your private showing today and make this exceptional home yours!!
Property Details for 3017 Woodlands Creek Drive
- Subdivision ComplexWoodlands Creek
- Num Of Garage Spaces2
- Parking FeaturesAttached Garage
- Property AttachedNo
LISTING UPDATED:
- StatusActive
- MLS #CAR4233278
- Days on Site63
- HOA Fees$330 / month
- MLS TypeResidential
- Year Built2019
- CountryUnion
LISTING UPDATED:
- StatusActive
- MLS #CAR4233278
- Days on Site63
- HOA Fees$330 / month
- MLS TypeResidential
- Year Built2019
- CountryUnion
Building Information for 3017 Woodlands Creek Drive
- StoriesTwo
- Year Built2019
- Lot Size0.0000 Acres
Payment Calculator
Term
Interest
Home Price
Down Payment
The Payment Calculator is for illustrative purposes only. Read More
Property Information for 3017 Woodlands Creek Drive
Summary
Location and General Information
- Coordinates: 35.035561,-80.583027
School Information
- Elementary School: Porter Ridge
- Middle School: Piedmont
- High School: Piedmont
Taxes and HOA Information
- Parcel Number: 09-298-414
- Tax Legal Description: #45 WOODLANDS CREEK PH2 MP3 OPCO166-167
Virtual Tour
Parking
- Open Parking: No
Interior and Exterior Features
Interior Features
- Cooling: Central Air
- Heating: Forced Air, Natural Gas
- Appliances: Dishwasher, Disposal, Electric Water Heater, Gas Range, Microwave
- Levels/Stories: Two
- Foundation: Slab
- Bathrooms Total Integer: 3
Exterior Features
- Construction Materials: Fiber Cement
- Pool Features: None
- Road Surface Type: Concrete, Paved
- Laundry Features: Electric Dryer Hookup, Upper Level
- Pool Private: No
Property
Utilities
- Sewer: Public Sewer
- Water Source: City
Property and Assessments
- Home Warranty: No
Green Features
Lot Information
- Above Grade Finished Area: 2580
- Lot Features: Level
Rental
Rent Information
- Land Lease: No
Public Records for 3017 Woodlands Creek Drive
Home Facts
- Beds5
- Baths3
- Above Grade Finished2,580 SqFt
- StoriesTwo
- Lot Size0.0000 Acres
- StyleSingle Family Residence
- Year Built2019
- APN09-298-414
- CountyUnion
- ZoningAV5


