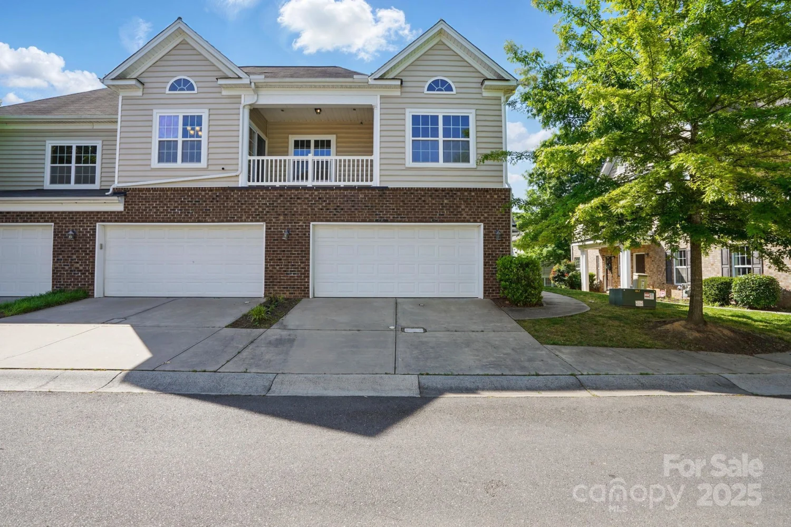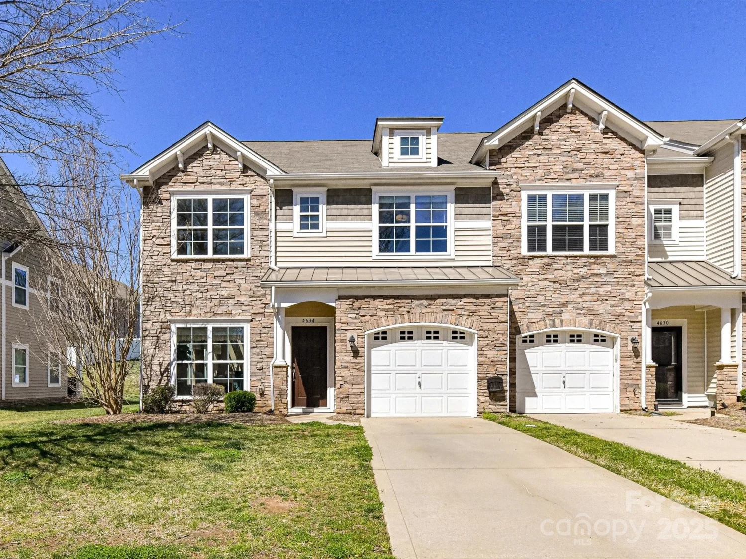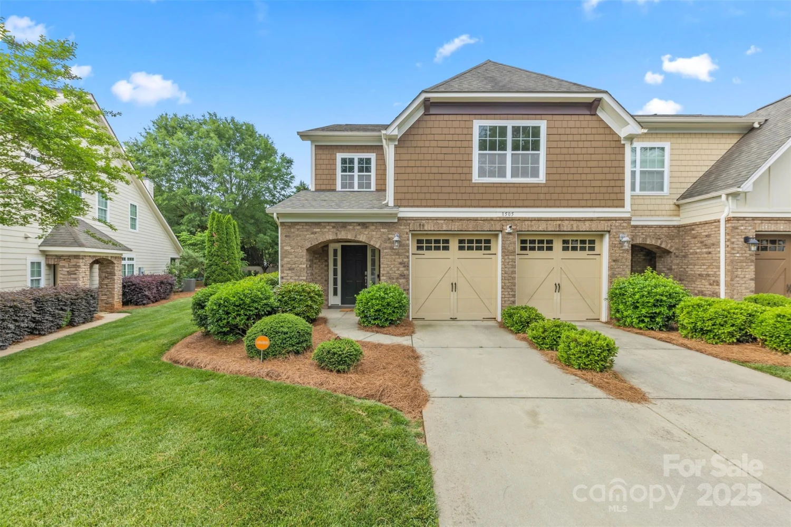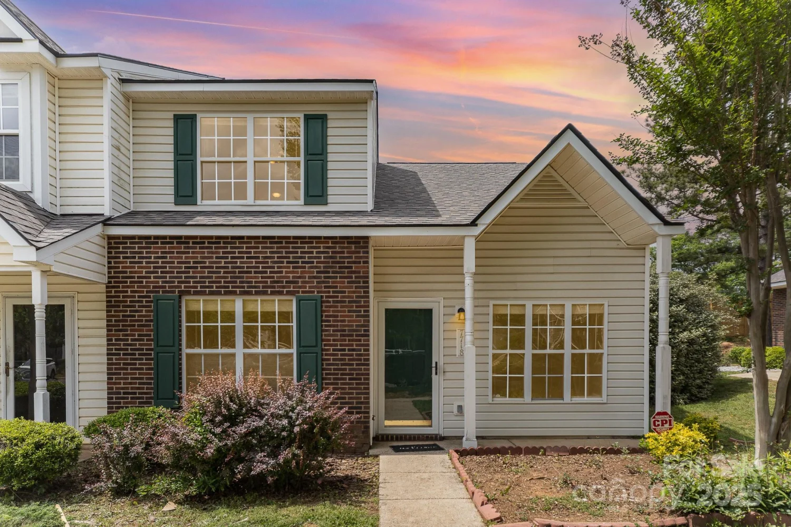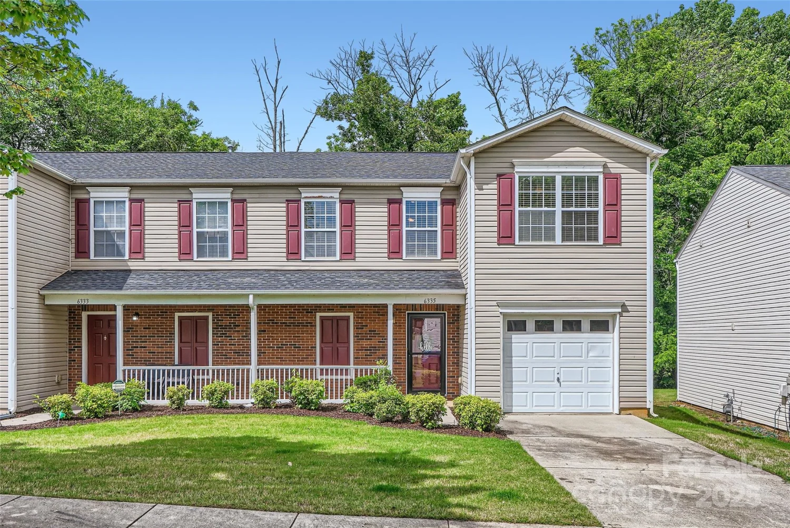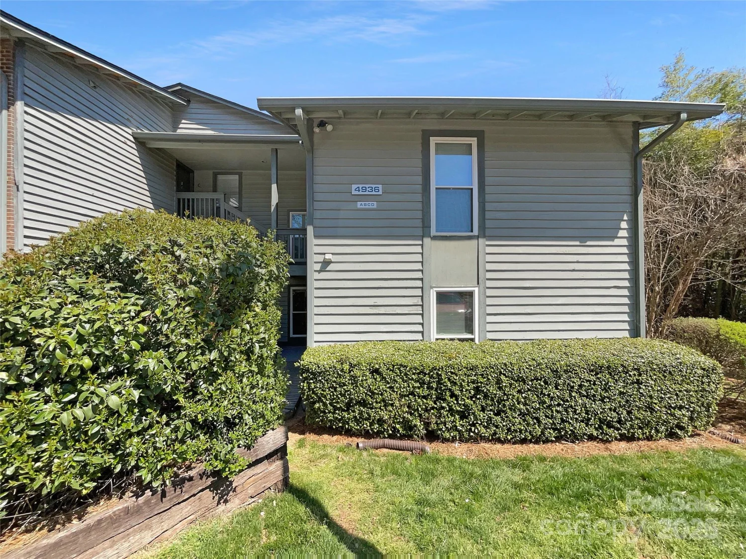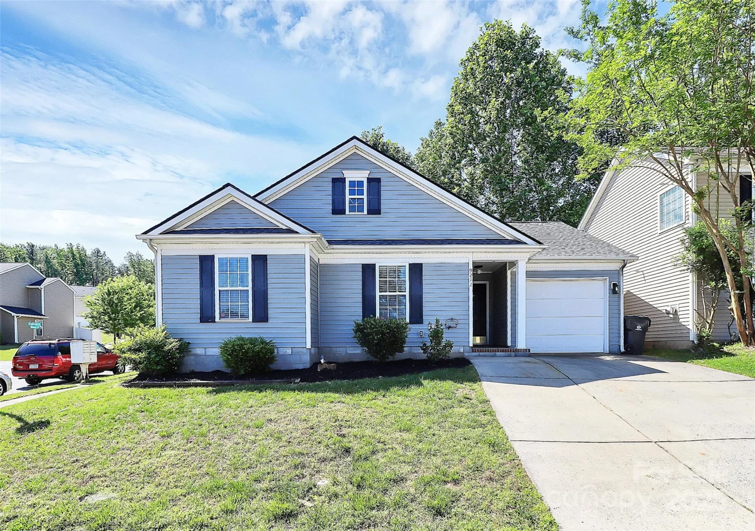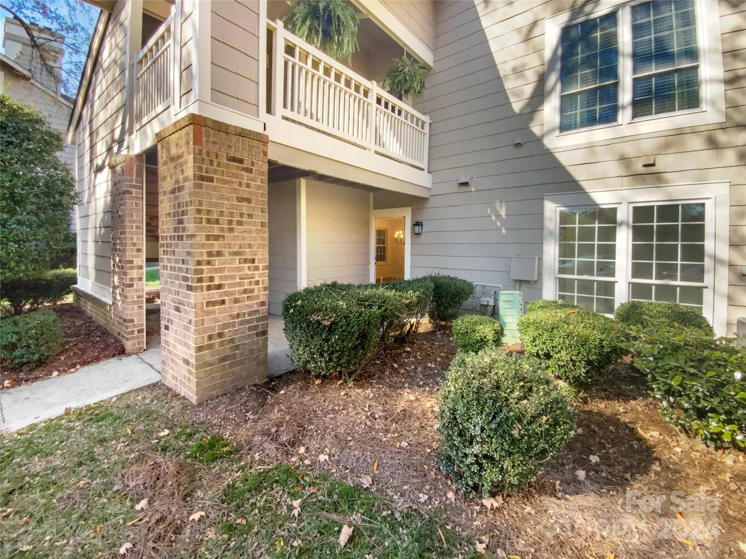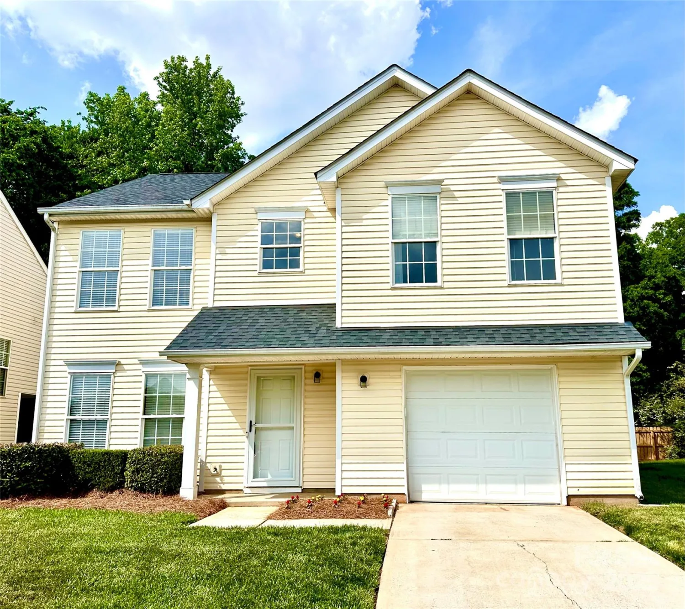8545 filbert laneCharlotte, NC 28215
8545 filbert laneCharlotte, NC 28215
Description
Welcome to 8545 Filbert Ln! This home offers a functional layout with a primary suite on the main floor, featuring two closets, a standing shower, and a separate soaking tub. The kitchen features an eating space and upstairs, you'll find a large loft, two additional bedrooms, and a full bath with a shower/tub combo. Vinyl flooring runs through the common areas, while the bedrooms are carpeted for comfort. Make this your home by sitting cozy in the living room near the fireplace or enjoy outdoor living with both front and back yard spaces. This home is ready for you to make it your own!
Property Details for 8545 Filbert Lane
- Subdivision ComplexKingstree
- Num Of Garage Spaces2
- Parking FeaturesDriveway, Attached Garage
- Property AttachedNo
- Waterfront FeaturesNone
LISTING UPDATED:
- StatusClosed
- MLS #CAR4233682
- Days on Site8
- HOA Fees$119 / month
- MLS TypeResidential
- Year Built2005
- CountryMecklenburg
LISTING UPDATED:
- StatusClosed
- MLS #CAR4233682
- Days on Site8
- HOA Fees$119 / month
- MLS TypeResidential
- Year Built2005
- CountryMecklenburg
Building Information for 8545 Filbert Lane
- StoriesTwo
- Year Built2005
- Lot Size0.0000 Acres
Payment Calculator
Term
Interest
Home Price
Down Payment
The Payment Calculator is for illustrative purposes only. Read More
Property Information for 8545 Filbert Lane
Summary
Location and General Information
- Community Features: None
- Directions: To reach 8545 Filbert Ln, Charlotte, NC 28215 from Interstate 85 (I-85), take Exit 41 for Sugar Creek Road. Head east on Sugar Creek Road for approximately 3 miles. Turn left onto Filbert Lane; the destination will be on your right.
- Coordinates: 35.234938,-80.682178
School Information
- Elementary School: Reedy Creek
- Middle School: Northridge
- High School: Rocky River
Taxes and HOA Information
- Parcel Number: 108-063-13
- Tax Legal Description: L147 M35-377
Virtual Tour
Parking
- Open Parking: No
Interior and Exterior Features
Interior Features
- Cooling: Central Air
- Heating: Forced Air
- Appliances: Dishwasher, Electric Range, Refrigerator
- Fireplace Features: Living Room
- Flooring: Carpet, Vinyl
- Levels/Stories: Two
- Foundation: Slab
- Total Half Baths: 1
- Bathrooms Total Integer: 3
Exterior Features
- Construction Materials: N/A
- Horse Amenities: None
- Pool Features: None
- Road Surface Type: Concrete, Paved
- Roof Type: Composition
- Laundry Features: Laundry Closet
- Pool Private: No
- Other Structures: None
Property
Utilities
- Sewer: Public Sewer
- Utilities: None
- Water Source: Public
Property and Assessments
- Home Warranty: No
Green Features
Lot Information
- Above Grade Finished Area: 1508
- Waterfront Footage: None
Rental
Rent Information
- Land Lease: No
Public Records for 8545 Filbert Lane
Home Facts
- Beds3
- Baths2
- Above Grade Finished1,508 SqFt
- StoriesTwo
- Lot Size0.0000 Acres
- StyleSingle Family Residence
- Year Built2005
- APN108-063-13
- CountyMecklenburg


