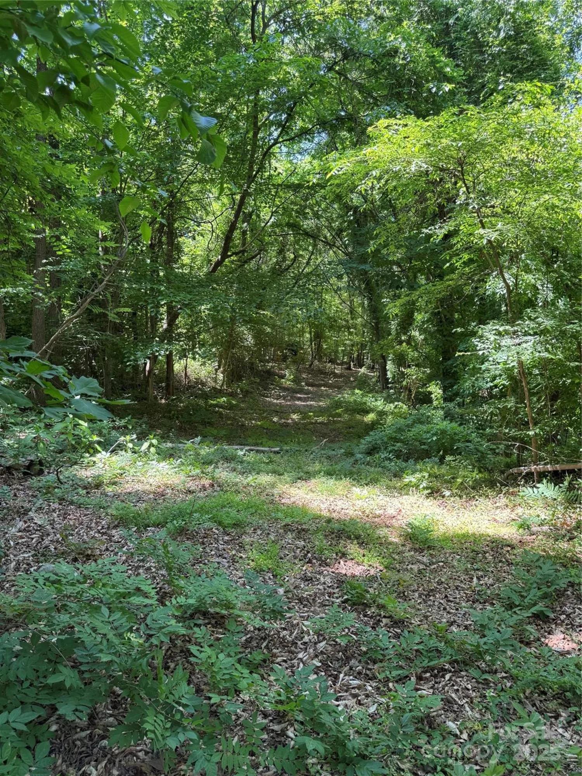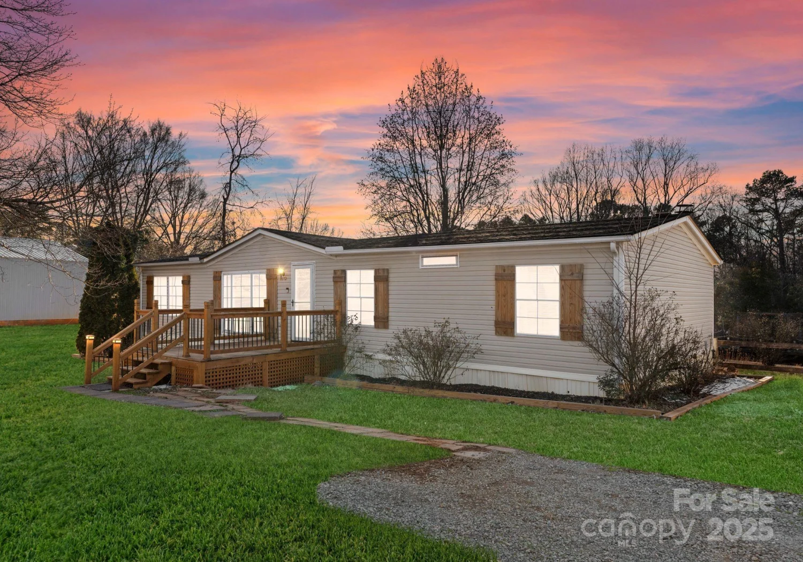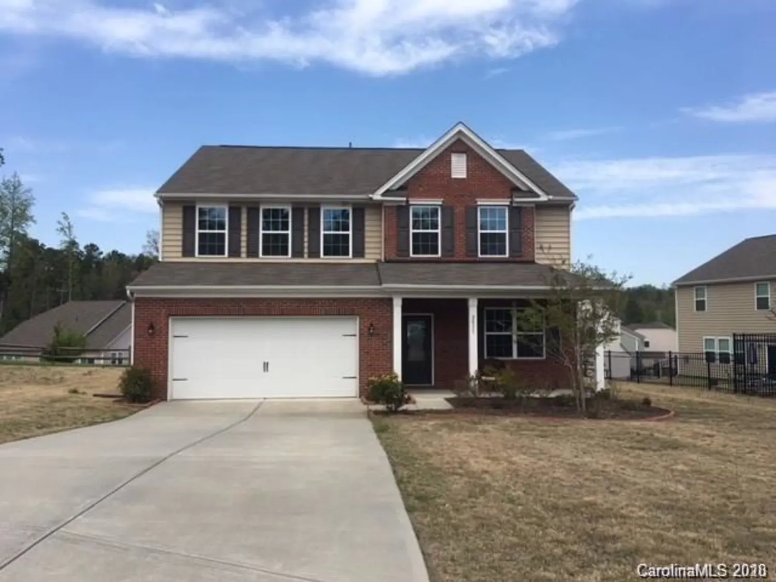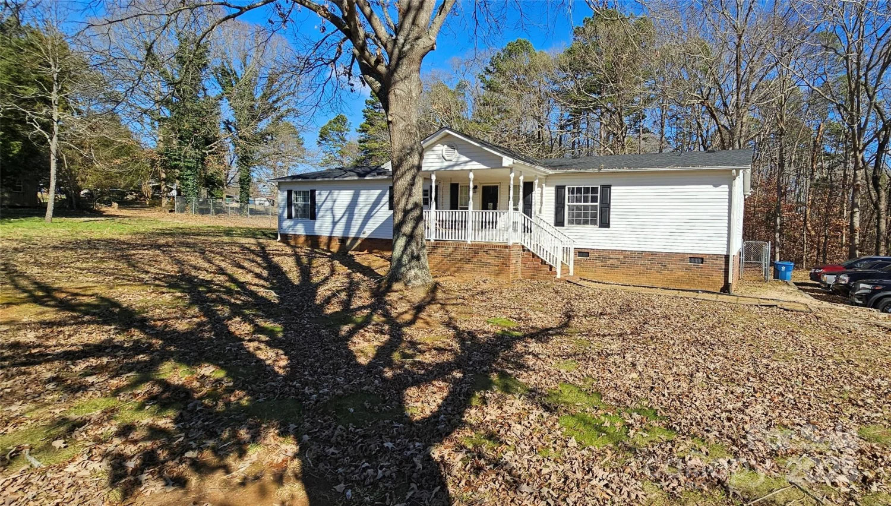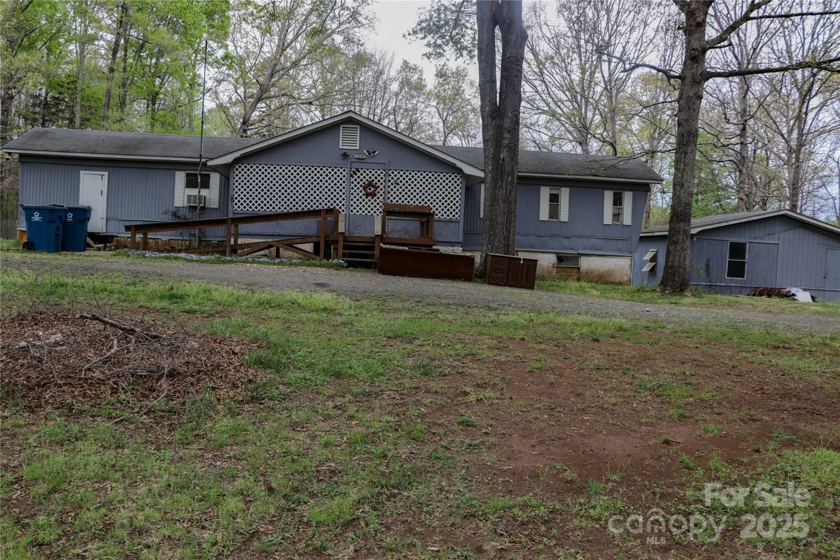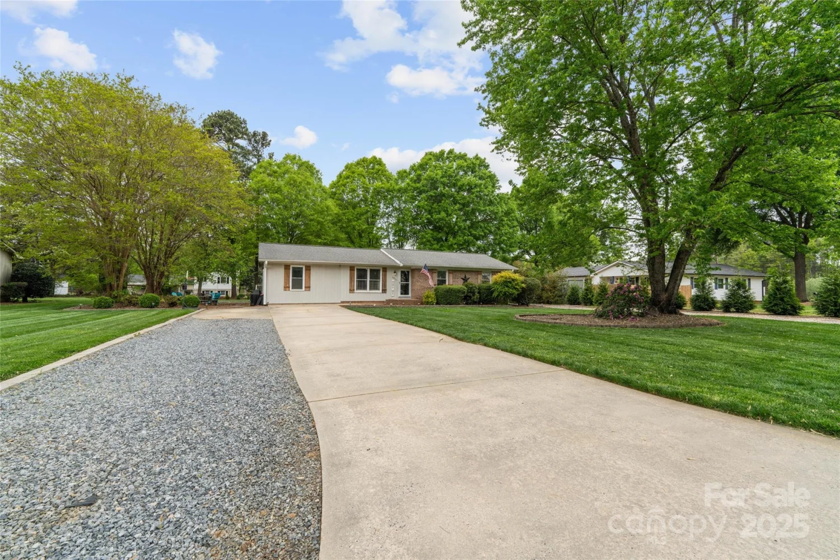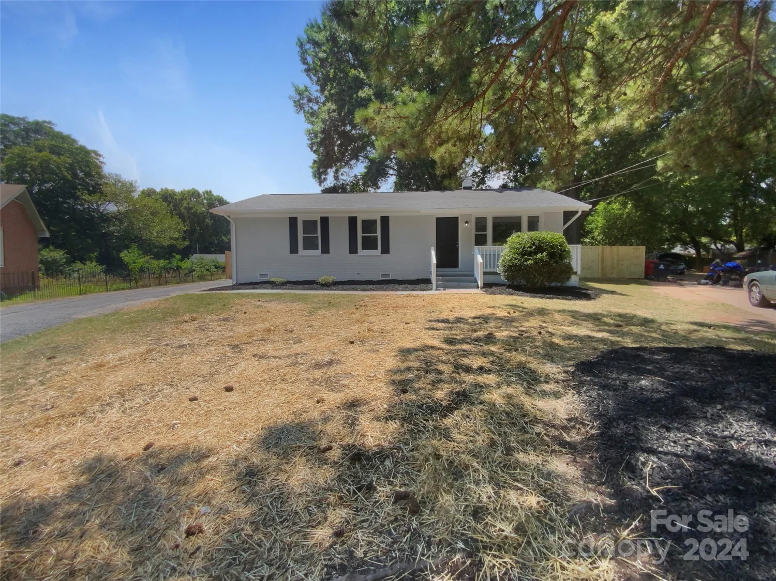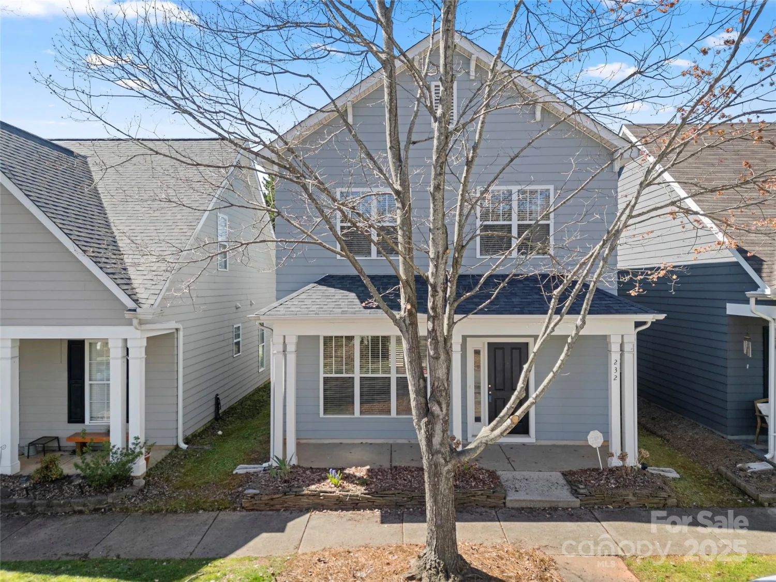645 beaty streetDavidson, NC 28036
645 beaty streetDavidson, NC 28036
Description
This property is subject to affordable deed restrictions. Nestled in the heart of Davidson, this charming end-unit townhouse offers a perfect blend of comfort and practicality. Featuring 2 bedrooms and 2 full bathrooms, the home is designed for modern living. The upper level showcases beautiful updates in both bathrooms, including new flooring and fixtures added in 2024. A spacious attic provides ample storage space, adding to the home’s functional appeal. Additional upgrades include a new washer and dryer (2024) and HVAC components replaced in 2022. Enjoy the convenience of easy access to Davidson's quaint shops, local dining, and other attractions, making this the ideal location for your next home!
Property Details for 645 Beaty Street
- Subdivision ComplexDavidson Bay
- Parking FeaturesParking Space(s)
- Property AttachedNo
LISTING UPDATED:
- StatusActive Under Contract
- MLS #CAR4233778
- Days on Site11
- HOA Fees$158 / month
- MLS TypeResidential
- Year Built2010
- CountryMecklenburg
LISTING UPDATED:
- StatusActive Under Contract
- MLS #CAR4233778
- Days on Site11
- HOA Fees$158 / month
- MLS TypeResidential
- Year Built2010
- CountryMecklenburg
Building Information for 645 Beaty Street
- StoriesTwo
- Year Built2010
- Lot Size0.0000 Acres
Payment Calculator
Term
Interest
Home Price
Down Payment
The Payment Calculator is for illustrative purposes only. Read More
Property Information for 645 Beaty Street
Summary
Location and General Information
- Directions: I-77- Exit 30. Straight on Griffith St. Turn left on Beaty St. GPS
- Coordinates: 35.506515,-80.850381
School Information
- Elementary School: Davidson K-8
- Middle School: Davidson K-8
- High School: William Amos Hough
Taxes and HOA Information
- Parcel Number: 003-273-64
- Tax Legal Description: LFD4 M51-976
Virtual Tour
Parking
- Open Parking: No
Interior and Exterior Features
Interior Features
- Cooling: Ceiling Fan(s), Central Air, Electric, Heat Pump
- Heating: Electric, Heat Pump
- Appliances: Dishwasher, Disposal, Electric Cooktop, Electric Oven, Microwave, Oven, Refrigerator, Washer/Dryer
- Levels/Stories: Two
- Window Features: Insulated Window(s)
- Foundation: Slab
- Total Half Baths: 1
- Bathrooms Total Integer: 3
Exterior Features
- Construction Materials: Brick Full
- Patio And Porch Features: Side Porch
- Pool Features: None
- Road Surface Type: None, Paved
- Laundry Features: Laundry Closet, Main Level
- Pool Private: No
Property
Utilities
- Sewer: Public Sewer
- Water Source: City
Property and Assessments
- Home Warranty: No
Green Features
Lot Information
- Above Grade Finished Area: 1388
- Lot Features: End Unit
Rental
Rent Information
- Land Lease: No
Public Records for 645 Beaty Street
Home Facts
- Beds2
- Baths2
- Above Grade Finished1,388 SqFt
- StoriesTwo
- Lot Size0.0000 Acres
- StyleTownhouse
- Year Built2010
- APN003-273-64
- CountyMecklenburg


