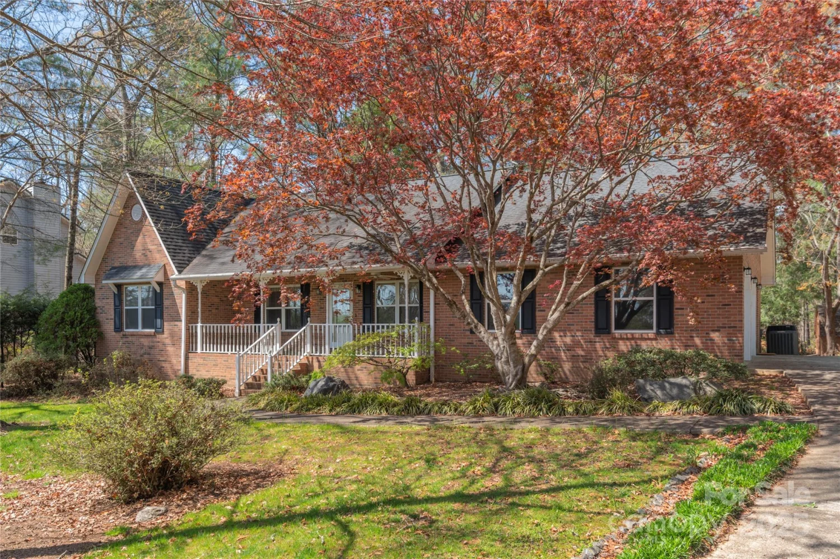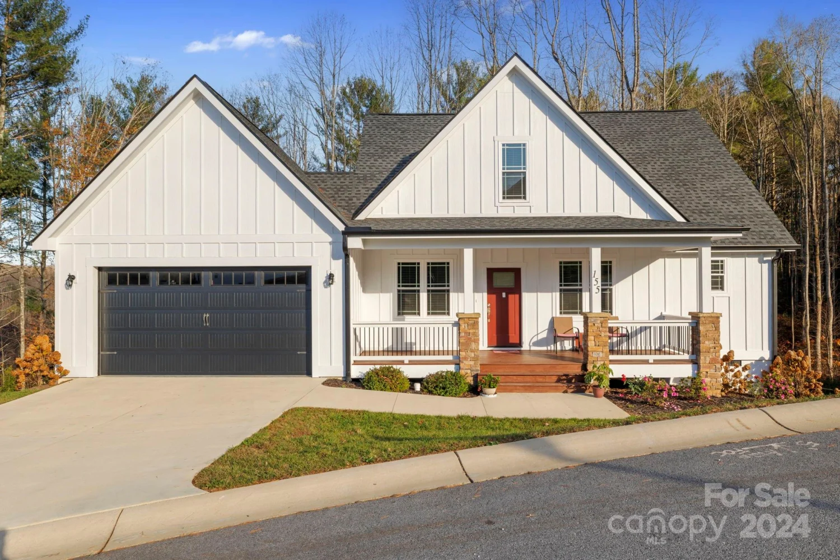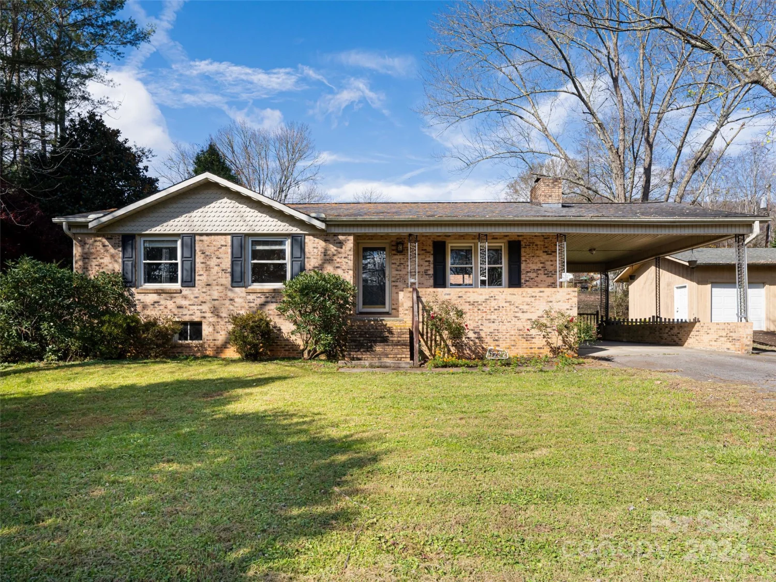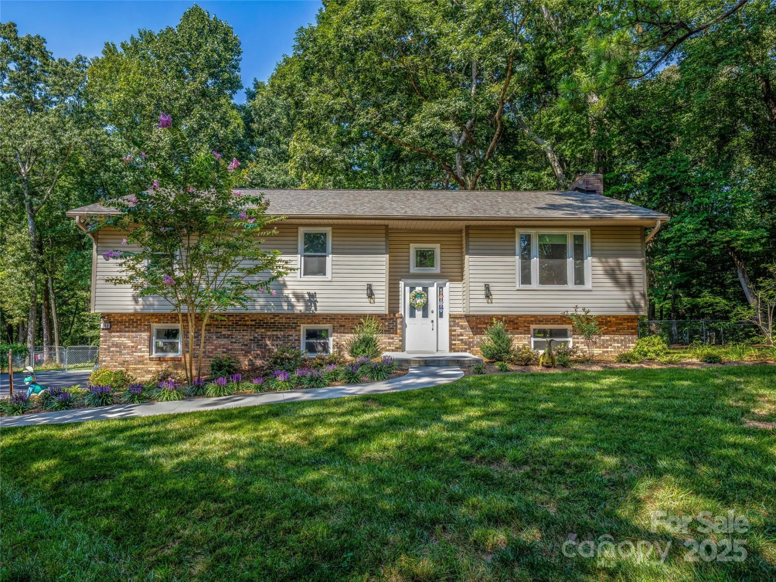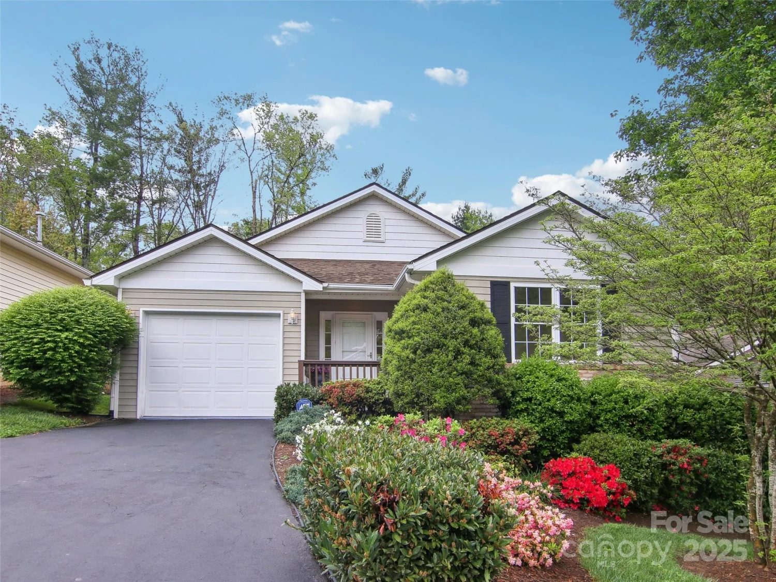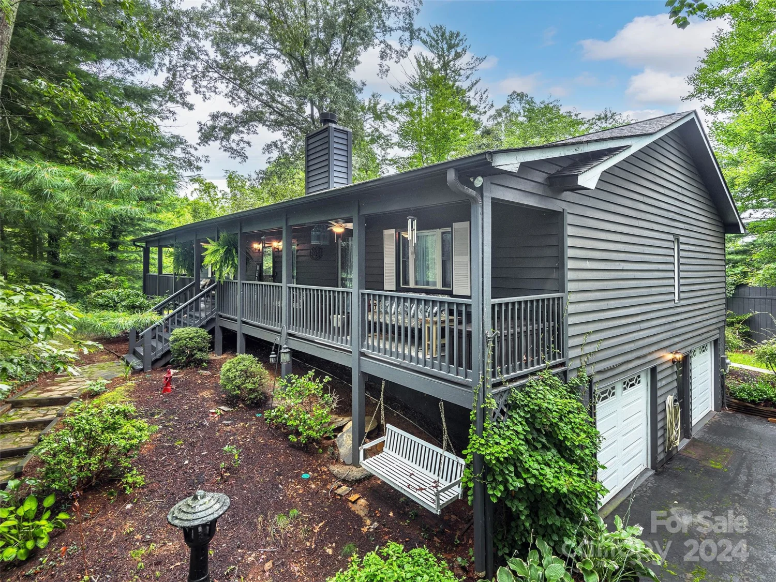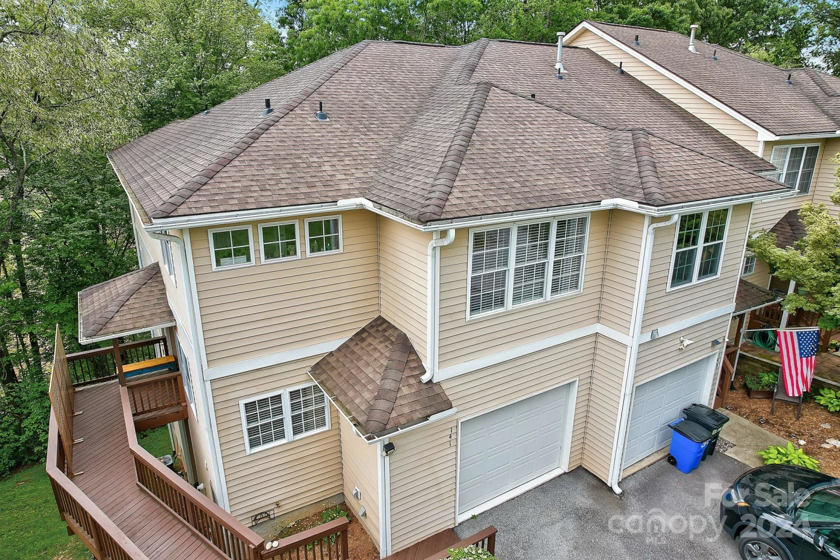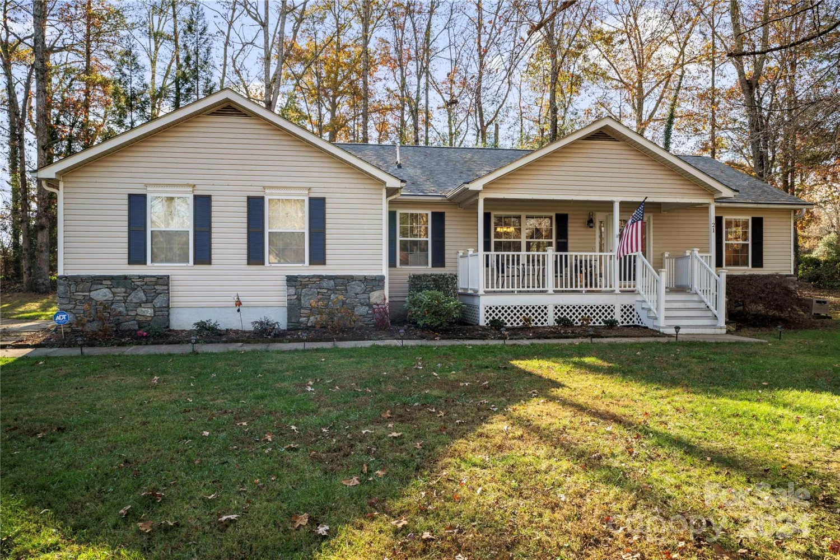415 kingfisher laneMills River, NC 28759
415 kingfisher laneMills River, NC 28759
Description
Enjoy easy, one-level living at this move-in ready home in the desirable community of Mills River Village. This home boasts an open floor plan kitchen and living room, an eat-in kitchen, a designated dining or office space, three spacious bedrooms, and a primary bathroom with a whirlpool tub. The split bedroom floor plan allows you to host guests while maintaining your own privacy. The gorgeous, light-filled sunroom has brand new Lifeproof flooring.The home has been freshly painted and is ready for you to hang your artwork on the wall and move your favorite furniture in. The spacious backyard has lots of room to host summer barbecues and gatherings with your favorite people. The backyard also includes plentiful gardening space and a sturdy tree fort.
Property Details for 415 Kingfisher Lane
- Subdivision ComplexMills River Village
- Architectural StyleTraditional
- Num Of Garage Spaces2
- Parking FeaturesDriveway, Attached Garage, Garage Door Opener, Garage Faces Side, Garage Shop
- Property AttachedNo
LISTING UPDATED:
- StatusActive
- MLS #CAR4234058
- Days on Site44
- HOA Fees$350 / year
- MLS TypeResidential
- Year Built2003
- CountryHenderson
Location
Listing Courtesy of The Hinton Realty Group - Renee Ouellette
LISTING UPDATED:
- StatusActive
- MLS #CAR4234058
- Days on Site44
- HOA Fees$350 / year
- MLS TypeResidential
- Year Built2003
- CountryHenderson
Building Information for 415 Kingfisher Lane
- StoriesOne
- Year Built2003
- Lot Size0.0000 Acres
Payment Calculator
Term
Interest
Home Price
Down Payment
The Payment Calculator is for illustrative purposes only. Read More
Property Information for 415 Kingfisher Lane
Summary
Location and General Information
- Community Features: Pond, Recreation Area
- Directions: After turning into Mills River Village (Blue Heron Dr) from NC HWY-191 (Haywood Road), follow Blue Heron Drive until you the road ends at Kingfisher Lane. Take a left onto Kingfisher Lane and follow the road until you reach #415 on your left hand side. There will be a culdesac here. Please don't park on the grass!
- Coordinates: 35.38790857,-82.55887983
School Information
- Elementary School: Mills River
- Middle School: Rugby
- High School: West Henderson
Taxes and HOA Information
- Parcel Number: 9970852
- Tax Legal Description: MILLS RIVER VILLAGE LO29 PHII-B PLSLD-4136
Virtual Tour
Parking
- Open Parking: Yes
Interior and Exterior Features
Interior Features
- Cooling: Central Air, Electric
- Heating: Electric, Forced Air, Natural Gas
- Appliances: Dishwasher, Gas Range, Gas Water Heater, Microwave, Plumbed For Ice Maker, Refrigerator
- Fireplace Features: Gas, Gas Log, Living Room, Other - See Remarks
- Flooring: Carpet, Laminate, Tile
- Interior Features: Attic Stairs Pulldown, Drop Zone, Kitchen Island, Split Bedroom, Storage, Walk-In Closet(s), Whirlpool
- Levels/Stories: One
- Window Features: Insulated Window(s)
- Foundation: Crawl Space
- Bathrooms Total Integer: 2
Exterior Features
- Construction Materials: Vinyl
- Fencing: Back Yard, Fenced, Wood
- Patio And Porch Features: Deck, Front Porch
- Pool Features: None
- Road Surface Type: Concrete, Paved
- Laundry Features: Common Area, In Hall, Inside, Laundry Closet
- Pool Private: No
- Other Structures: Other - See Remarks
Property
Utilities
- Sewer: Public Sewer
- Utilities: Underground Power Lines, Underground Utilities
- Water Source: City
Property and Assessments
- Home Warranty: No
Green Features
Lot Information
- Above Grade Finished Area: 1784
- Lot Features: Level, Sloped, Wooded
Rental
Rent Information
- Land Lease: No
Public Records for 415 Kingfisher Lane
Home Facts
- Beds3
- Baths2
- Above Grade Finished1,784 SqFt
- StoriesOne
- Lot Size0.0000 Acres
- StyleSingle Family Residence
- Year Built2003
- APN9970852
- CountyHenderson
- ZoningMR-MU


