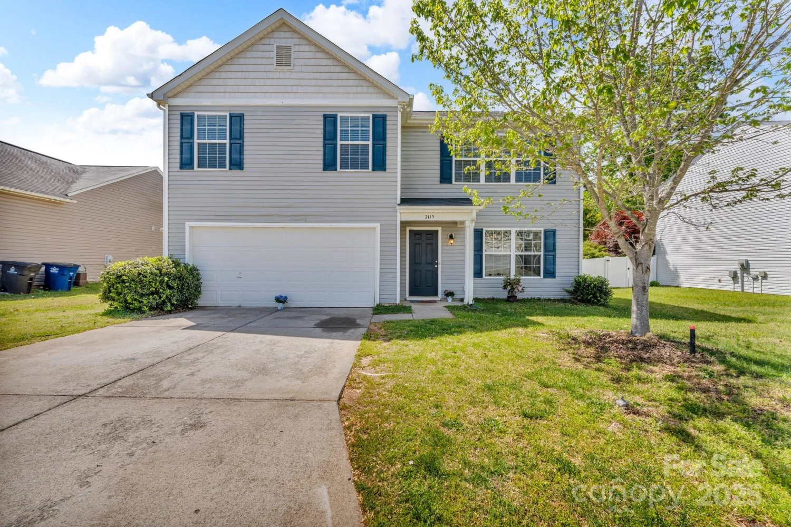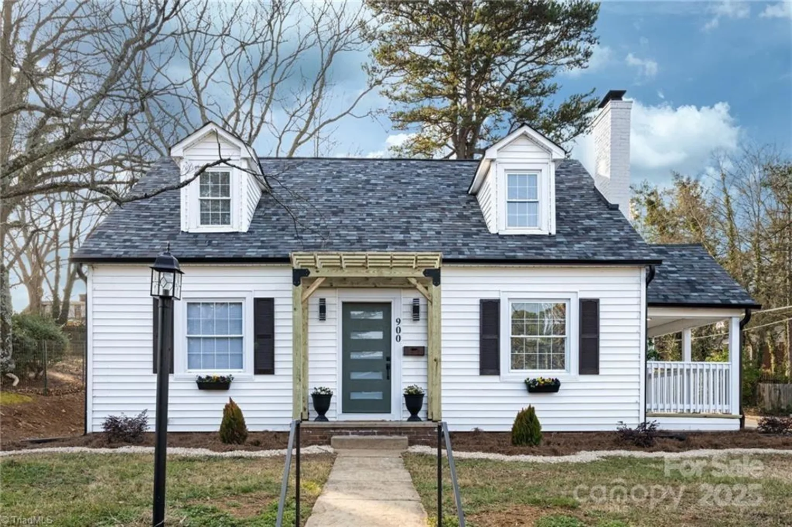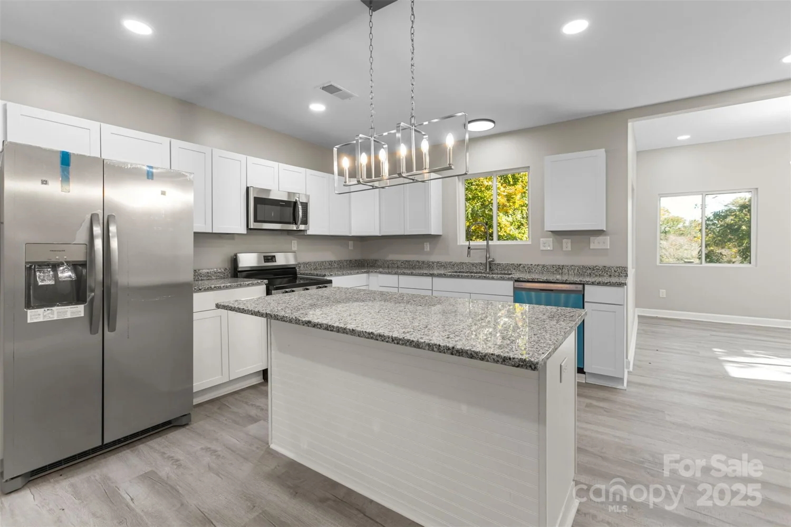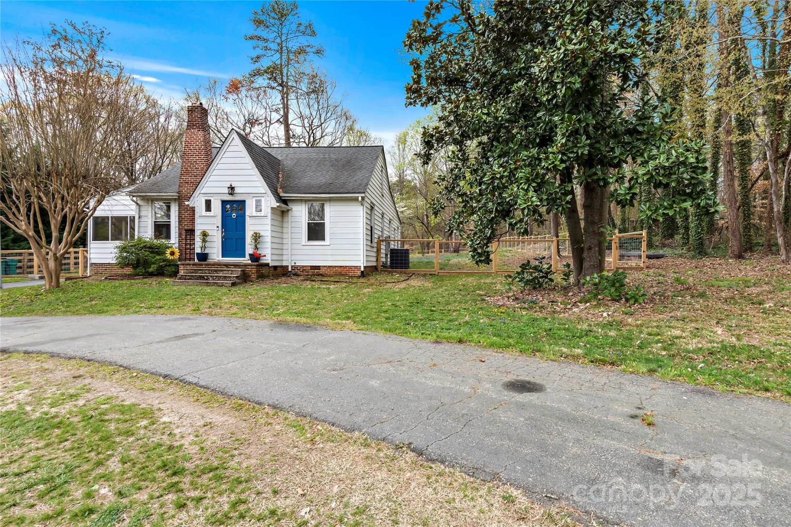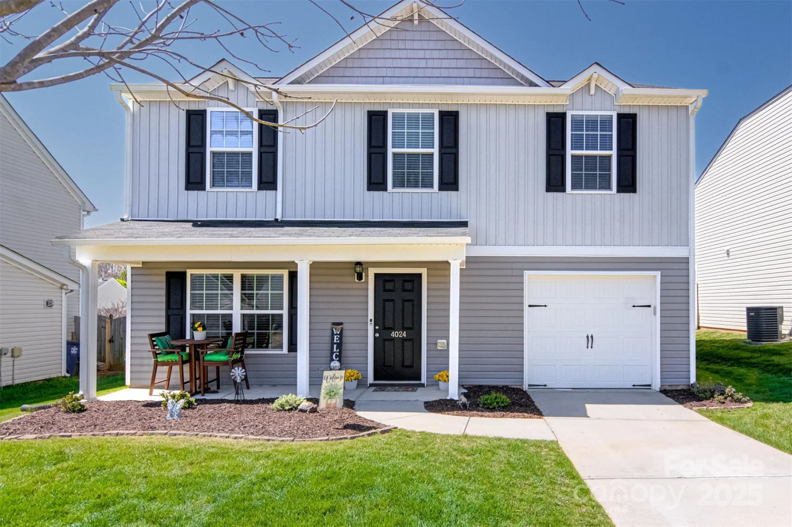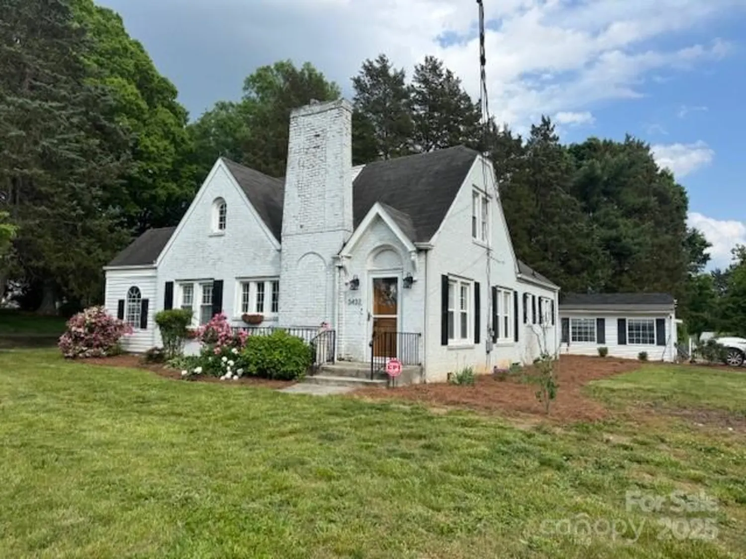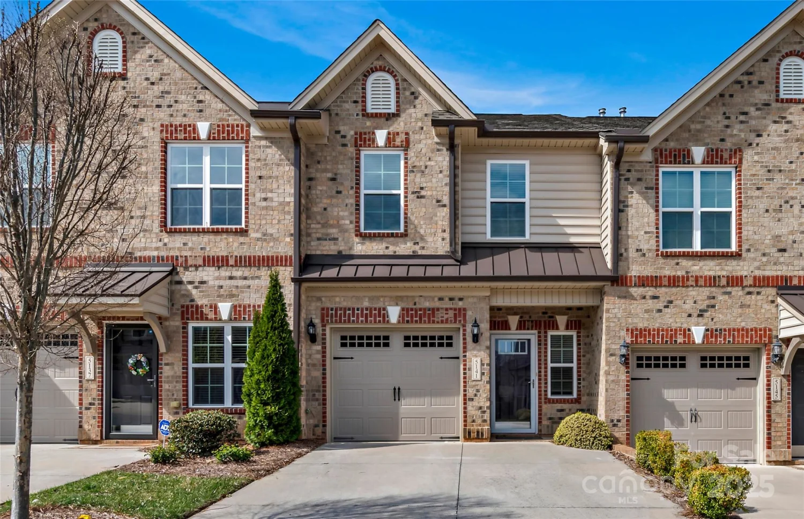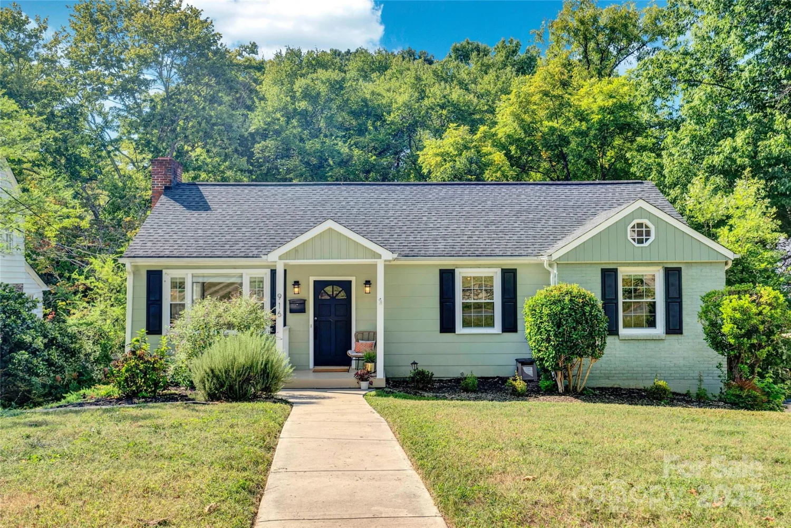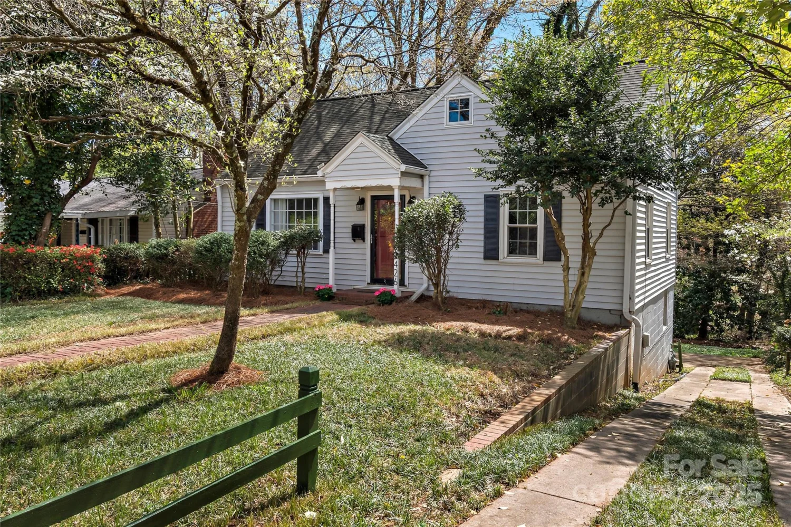4844 westchester roadWinston Salem, NC 27103
4844 westchester roadWinston Salem, NC 27103
Description
Welcome to Westbrook...Beautifully well maintained Brick Split Foyer on 1/2 acre fenced yard.. Spacious entry with large coat closet...Spacious Living Room with Large Bay Window and Gas Log Fireplace... Kitchen with updated cabinets, Pantry with pull out shelving, Tile backsplash, All appliances remain (including Kitchen Refrigerator), Breakfast Area with Bar Stool seating, Gas Fireplace, Built in Shelving, and charming garden window...Florida/Sunroom with mini-split HVAC.. Access to large, Brick Paver Patio from Breakfast Room and Sunroom ...Upper level offers 3 bedrooms...Primary Bedroom with adjoining Bathroom.. Updated walk-in, seated Shower... Updated Hall Bathroom with Tub/Shower combo & tile backsplash.. Hardwood floors throughout most of main and upper level... Lower Level offers Den, Laundry Room (Washer and Dryer to remain), and half bath ...1 car basement garage with workshop (basement freezer to remain too) ... Updated Windows... Spacious Driveway/Parking Area
Property Details for 4844 Westchester Road
- Subdivision ComplexWestbrook
- Num Of Garage Spaces1
- Parking FeaturesBasement
- Property AttachedNo
LISTING UPDATED:
- StatusActive
- MLS #CAR4234068
- Days on Site21
- MLS TypeResidential
- Year Built1963
- CountryForsyth
Location
Listing Courtesy of RE/MAX Preferred Properties - Shelly Hartman
LISTING UPDATED:
- StatusActive
- MLS #CAR4234068
- Days on Site21
- MLS TypeResidential
- Year Built1963
- CountryForsyth
Building Information for 4844 Westchester Road
- StoriesSplit Level
- Year Built1963
- Lot Size0.0000 Acres
Payment Calculator
Term
Interest
Home Price
Down Payment
The Payment Calculator is for illustrative purposes only. Read More
Property Information for 4844 Westchester Road
Summary
Location and General Information
- Directions: 421S toward Winston Salem, Exit Jonestown Rd, Turn Right, Right on Westchester, Home on Left
- Coordinates: 36.065845,-80.344761
School Information
- Elementary School: Unspecified
- Middle School: Unspecified
- High School: Unspecified
Taxes and HOA Information
- Parcel Number: 6804-25-5554
- Tax Legal Description: 6804-25-5554 LO:12A BL:4009
Virtual Tour
Parking
- Open Parking: No
Interior and Exterior Features
Interior Features
- Cooling: Central Air, Ductless, Electric
- Heating: Ductless, Electric, Forced Air, Natural Gas
- Appliances: Dishwasher, Dryer, Electric Cooktop, Electric Oven, Freezer, Microwave, Oven, Refrigerator, Washer, Washer/Dryer
- Basement: Partial, Partially Finished, Walk-Out Access
- Fireplace Features: Living Room
- Flooring: Carpet, Laminate, Tile, Wood
- Interior Features: Pantry
- Levels/Stories: Split Level
- Foundation: Basement, Crawl Space
- Total Half Baths: 1
- Bathrooms Total Integer: 3
Exterior Features
- Construction Materials: Brick Full
- Fencing: Back Yard, Chain Link, Partial
- Patio And Porch Features: Patio
- Pool Features: None
- Road Surface Type: Concrete, Paved
- Laundry Features: In Basement
- Pool Private: No
Property
Utilities
- Sewer: Public Sewer
- Water Source: Public
Property and Assessments
- Home Warranty: No
Green Features
Lot Information
- Above Grade Finished Area: 1871
Rental
Rent Information
- Land Lease: No
Public Records for 4844 Westchester Road
Home Facts
- Beds3
- Baths2
- Above Grade Finished1,871 SqFt
- Below Grade Finished570 SqFt
- StoriesSplit Level
- Lot Size0.0000 Acres
- StyleSingle Family Residence
- Year Built1963
- APN6804-25-5554
- CountyForsyth
- ZoningRS9


