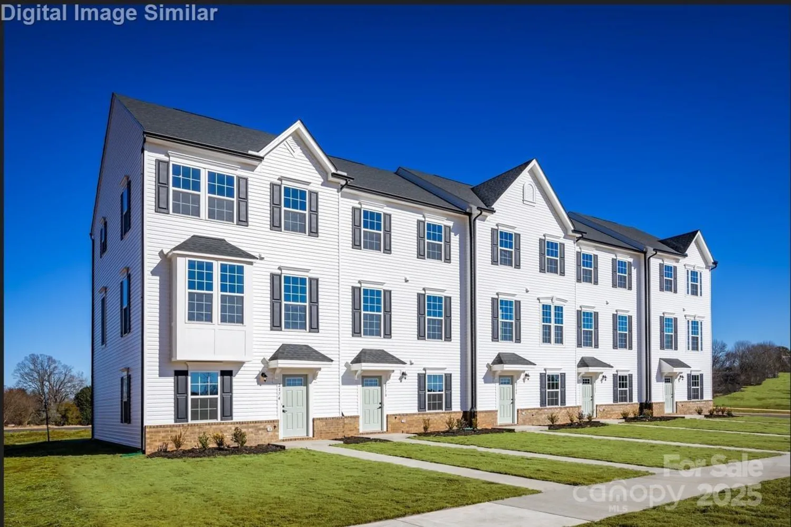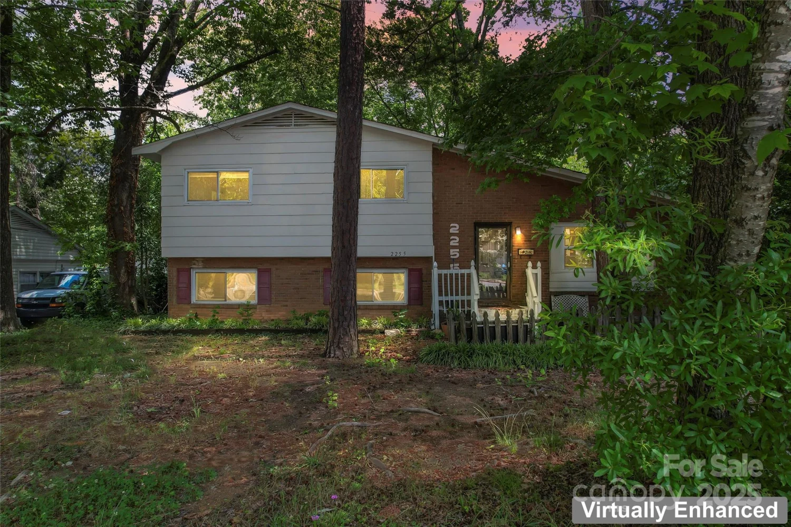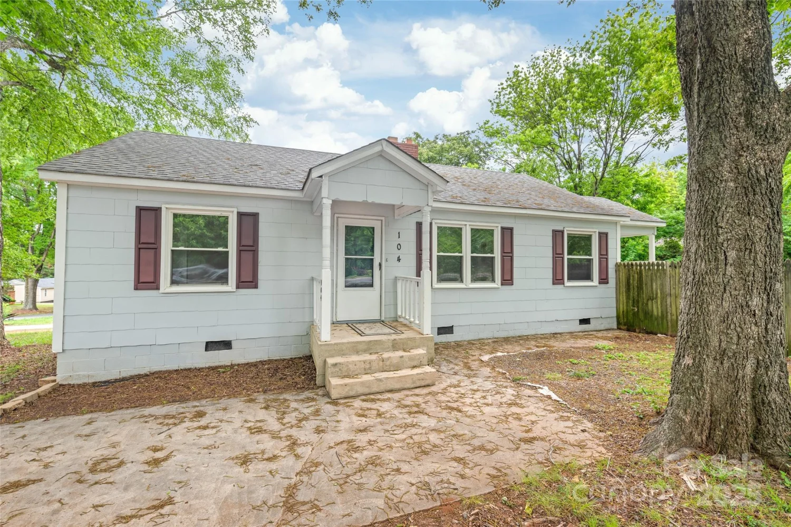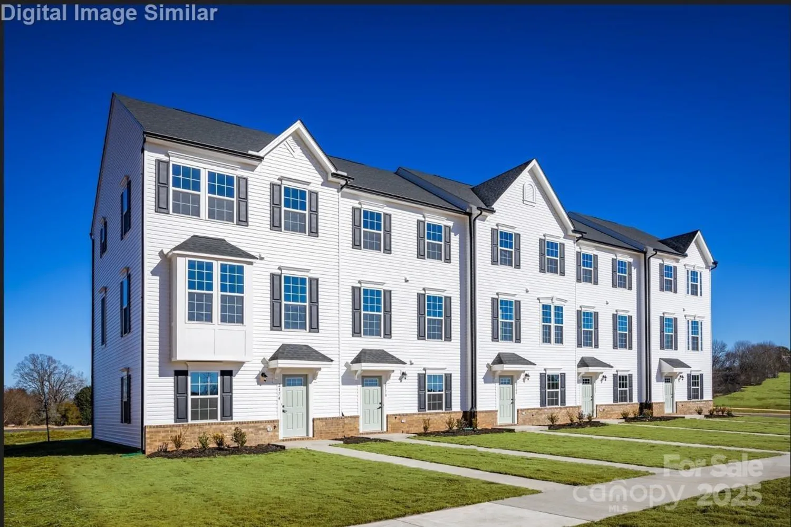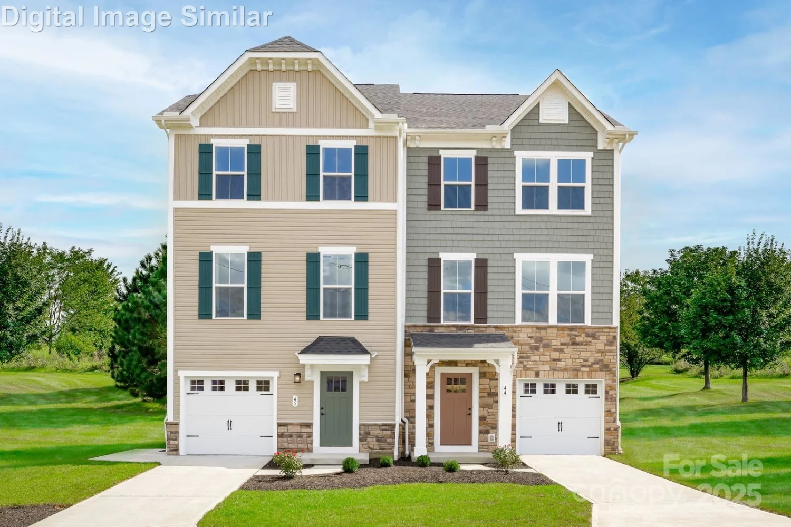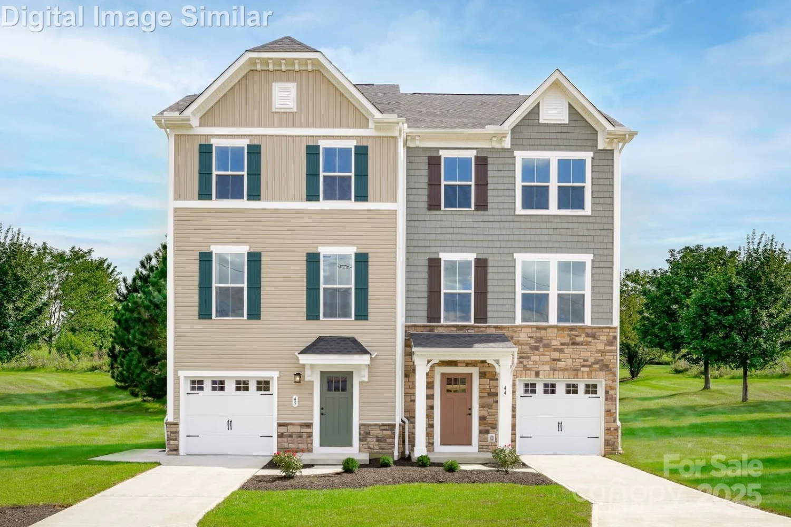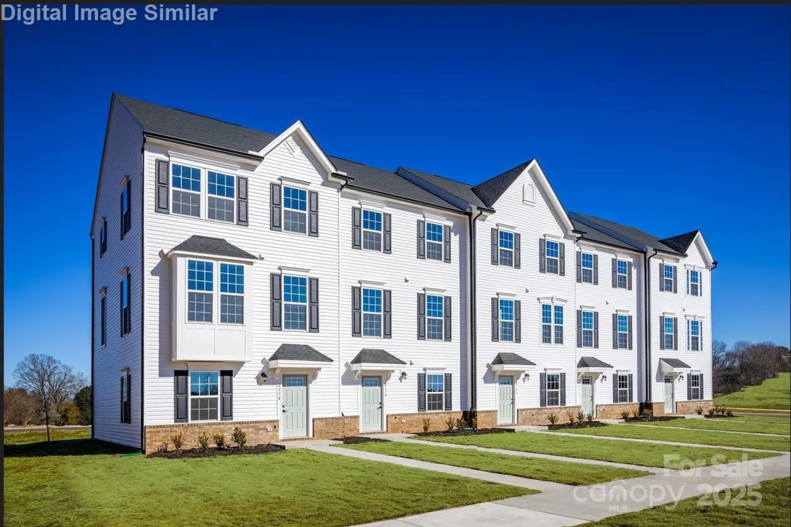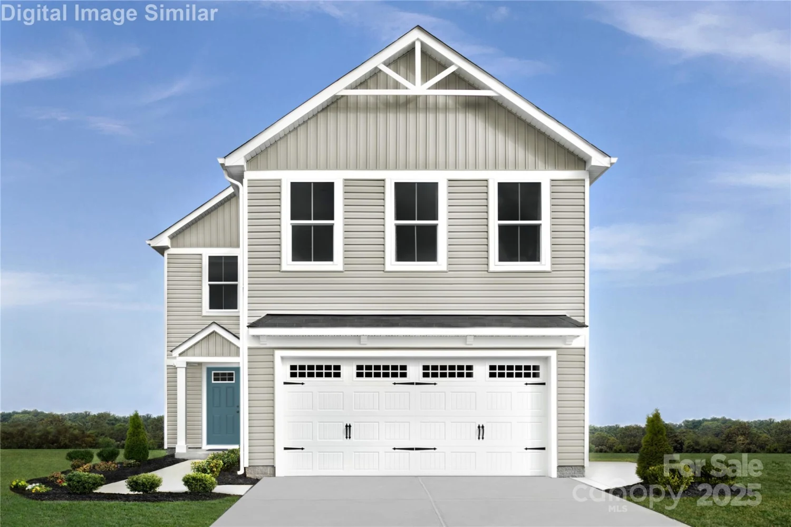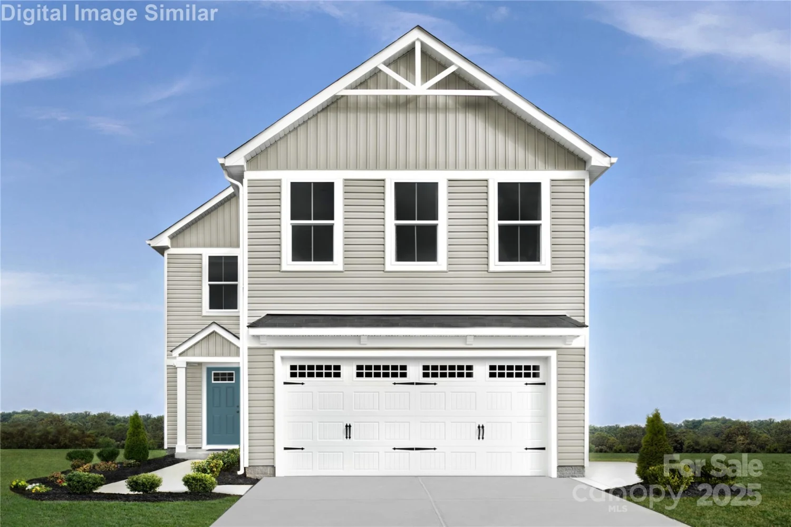8462 highland glen driveCharlotte, NC 28269
8462 highland glen driveCharlotte, NC 28269
Description
Beautiful patio home in desirable Highland Creek Community. Freshly painted interior with open floor plan and ample natural light. Plantation shutters throughout the home ! Split floor plan has primary bedroom with trey ceiling and en suite bathroom with large walk-in closet, located on one side of the living area, and an additional bedroom and flex space/bedroom and full bathroom located on the other side. Flex space can be office space, den, or use as an additional bedroom. Spacious GR has gas log fireplace and cathedral ceiling with ceiling fan. You will LOVE cooking in this expansive kitchen with granite counter tops, plenty of cabinets and counter top space along with newer appliances. Great for entertaining! Relax and enjoy your morning coffee at the table in the open breakfast area. Enjoy relaxing in your beautiful private sunroom while sipping on a glass of your favorite wine after a long day. Enjoy all the amenities Highland Creek has to offer ! Seller will pay assessment .
Property Details for 8462 Highland Glen Drive
- Subdivision ComplexHighland Creek
- Num Of Garage Spaces2
- Parking FeaturesAttached Garage, Garage Door Opener, Garage Faces Front
- Property AttachedNo
LISTING UPDATED:
- StatusClosed
- MLS #CAR4234162
- Days on Site47
- HOA Fees$449 / month
- MLS TypeResidential
- Year Built1998
- CountryMecklenburg
LISTING UPDATED:
- StatusClosed
- MLS #CAR4234162
- Days on Site47
- HOA Fees$449 / month
- MLS TypeResidential
- Year Built1998
- CountryMecklenburg
Building Information for 8462 Highland Glen Drive
- StoriesOne
- Year Built1998
- Lot Size0.0000 Acres
Payment Calculator
Term
Interest
Home Price
Down Payment
The Payment Calculator is for illustrative purposes only. Read More
Property Information for 8462 Highland Glen Drive
Summary
Location and General Information
- Community Features: Clubhouse, Fitness Center, Game Court, Golf, Outdoor Pool, Picnic Area, Playground, Recreation Area, Sidewalks, Street Lights, Tennis Court(s)
- Directions: I85 North, exit on Mallard Creek Church Rd West. Cross over Mallard Creek Rd and Continue where it becomes Prosperity Church Rd. At traffic light by Devonshire, turn right onto Prosperity Ridge Rd. Continue through round-a-bout to stay on Prosperity Ridge Rd. Turn right onto Ridge Road. Turn Left onto Highland Creek Pkwy . Continue down and turn Right onto McChesney Drive. Turn right onto Highland Glen Drive. Turn left at second road. Mail box will say 8462. Unit is on the left.
- Coordinates: 35.391111,-80.755002
School Information
- Elementary School: Mallard Creek
- Middle School: Ridge Road
- High School: Unspecified
Taxes and HOA Information
- Parcel Number: 02973553
- Tax Legal Description: UNIT B BLD 4 U/F 451
Virtual Tour
Parking
- Open Parking: Yes
Interior and Exterior Features
Interior Features
- Cooling: Central Air
- Heating: Forced Air, Natural Gas
- Appliances: Convection Oven, Dishwasher, Disposal, Electric Oven, Electric Range, Gas Water Heater, Ice Maker, Microwave, Refrigerator with Ice Maker, Self Cleaning Oven, Washer
- Fireplace Features: Gas, Gas Log, Great Room
- Flooring: Carpet, Laminate, Tile
- Interior Features: Attic Stairs Pulldown, Cable Prewire, Open Floorplan, Pantry, Split Bedroom, Walk-In Closet(s)
- Levels/Stories: One
- Window Features: Insulated Window(s)
- Foundation: Slab
- Bathrooms Total Integer: 2
Exterior Features
- Construction Materials: Brick Full
- Patio And Porch Features: Enclosed, Front Porch, Glass Enclosed, Patio
- Pool Features: None
- Road Surface Type: Concrete, Paved
- Security Features: Carbon Monoxide Detector(s), Smoke Detector(s)
- Laundry Features: Electric Dryer Hookup, Laundry Closet, Main Level, Washer Hookup
- Pool Private: No
Property
Utilities
- Sewer: Public Sewer
- Utilities: Cable Connected, Electricity Connected, Natural Gas
- Water Source: City
Property and Assessments
- Home Warranty: No
Green Features
Lot Information
- Above Grade Finished Area: 1608
- Lot Features: Cul-De-Sac, End Unit
Rental
Rent Information
- Land Lease: No
Public Records for 8462 Highland Glen Drive
Home Facts
- Beds3
- Baths2
- Above Grade Finished1,608 SqFt
- StoriesOne
- Lot Size0.0000 Acres
- StyleCondominium
- Year Built1998
- APN02973553
- CountyMecklenburg


