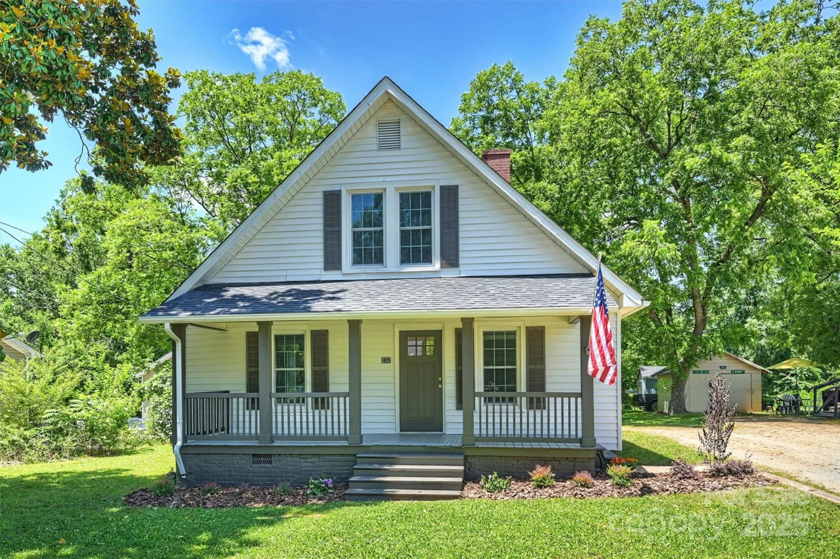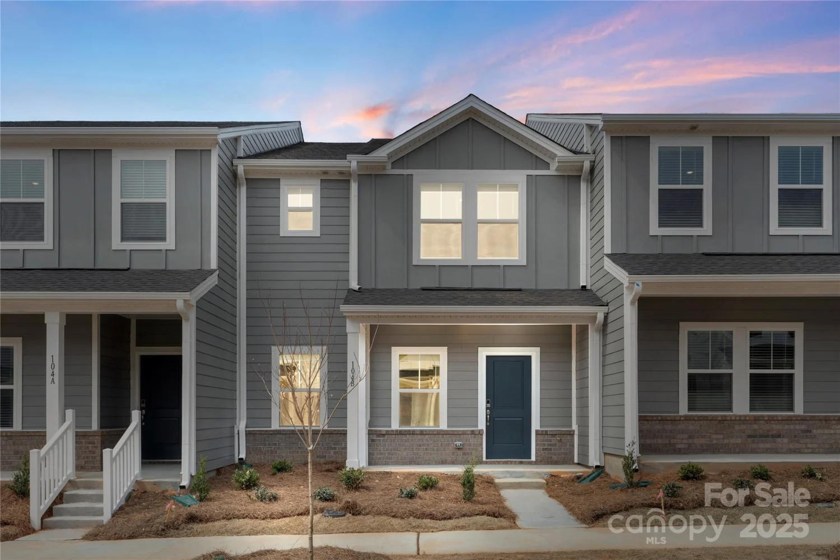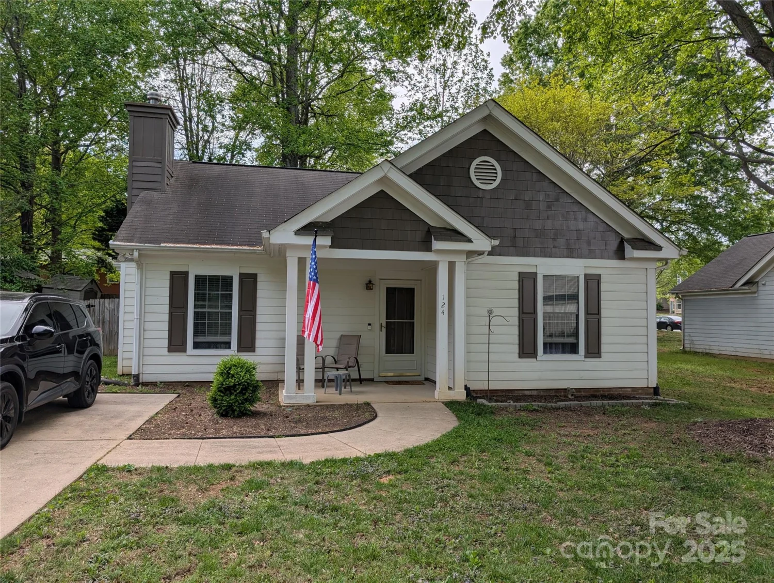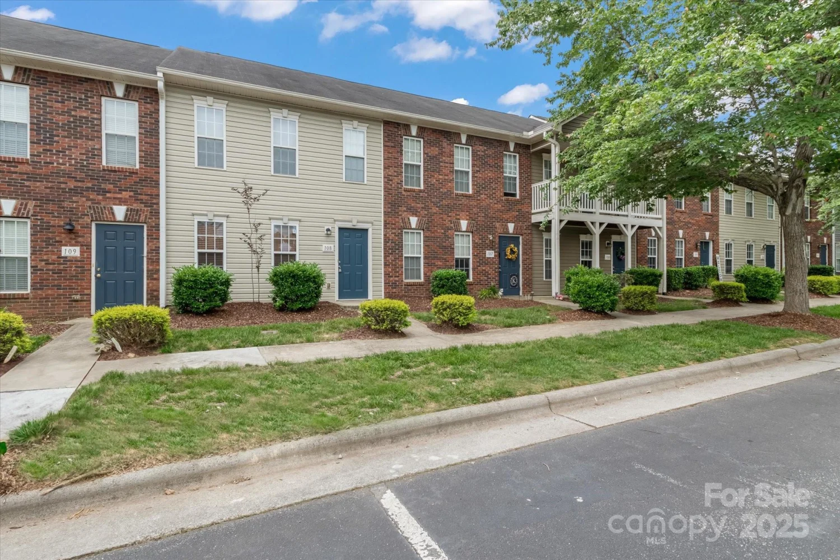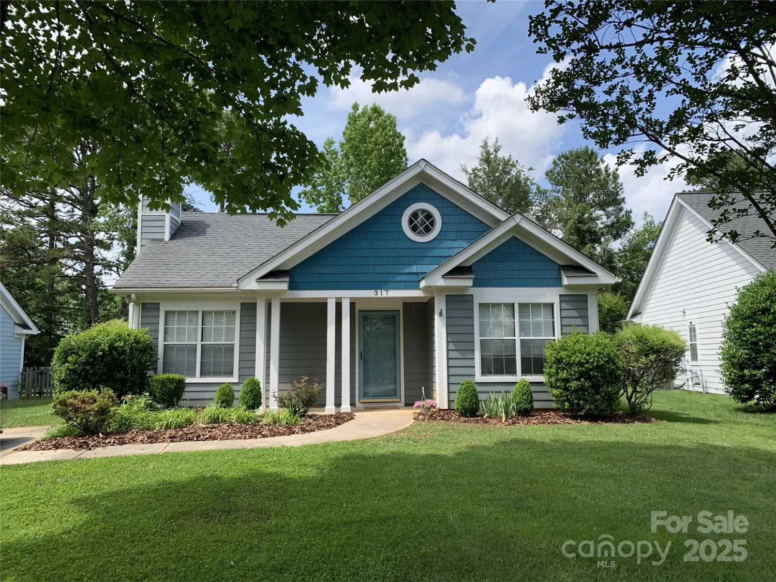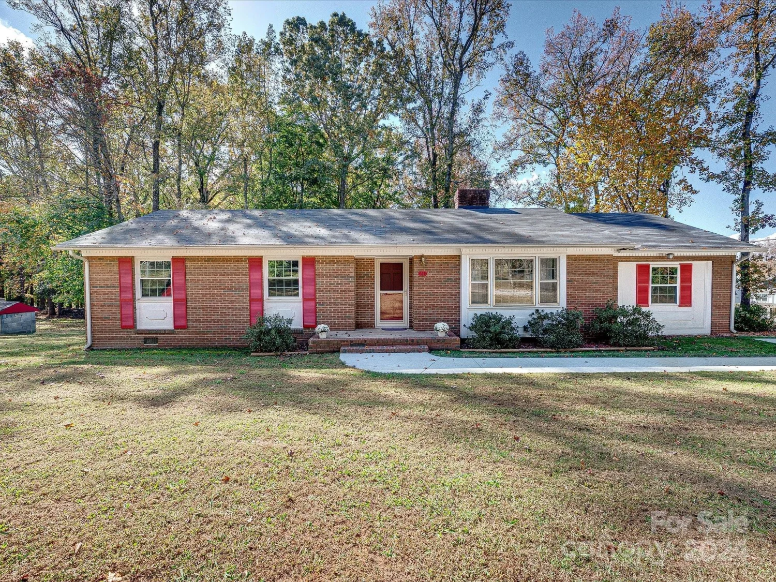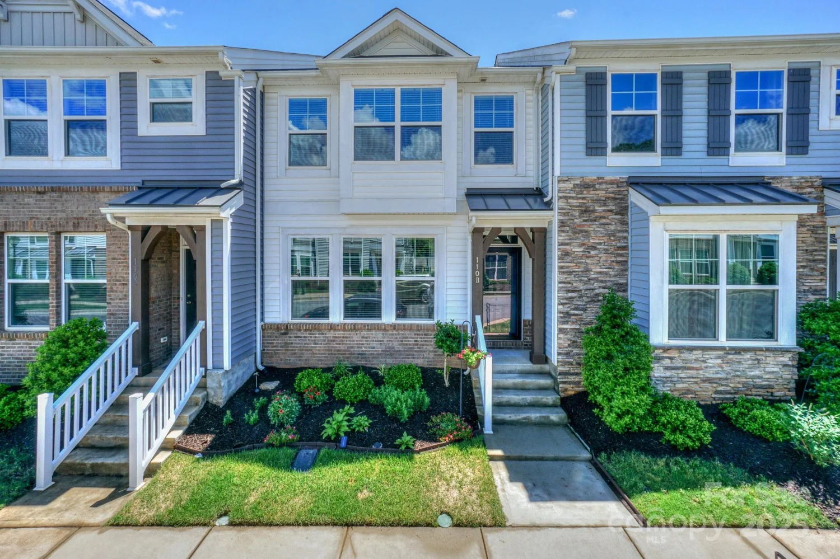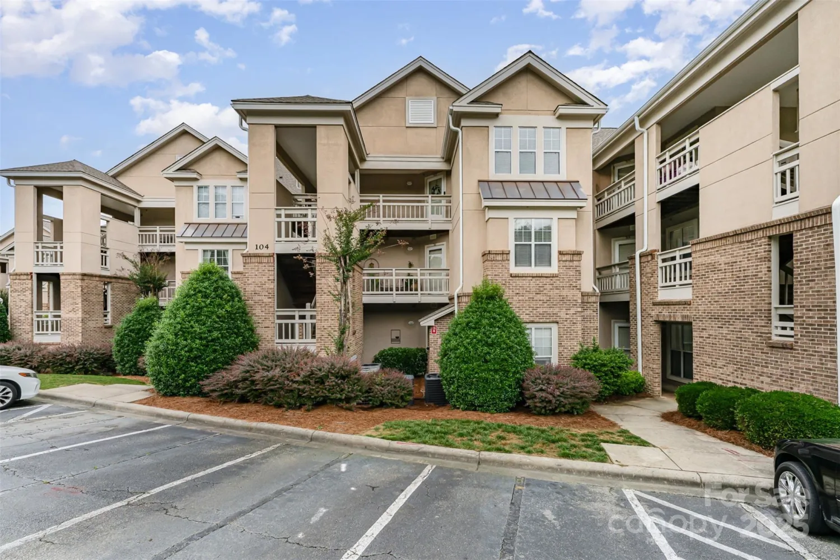1965 charlotte highway 401Mooresville, NC 28115
1965 charlotte highway 401Mooresville, NC 28115
Description
Up to $10,000 in Down Payment Assistance Available for Qualified Buyers! Don't miss this desirable end-unit townhome in the sought-after Gabriel Estates community in Mooresville! Featuring 3 bedrooms, 2.5 baths, and numerous updates, this home is move-in ready. Highlights include: New roof (2024), New exterior HVAC unit (2022), Light-filled open floor plan with a spacious great room, Sunroom overlooking a private patio and serene wooded backdrop,Upstairs primary suite along with two additional bedrooms, Washer and dryer included, Furniture negotiable. As an end unit, this home enjoys extra windows and natural light throughout. Schedule your showing today!
Property Details for 1965 Charlotte Highway 401
- Subdivision ComplexGabriel Estates
- Parking FeaturesAssigned, Parking Space(s)
- Property AttachedNo
LISTING UPDATED:
- StatusActive
- MLS #CAR4234182
- Days on Site70
- HOA Fees$225 / month
- MLS TypeResidential
- Year Built2002
- CountryIredell
Location
Listing Courtesy of Francis Real Estate Group, Inc - Zach Francis
LISTING UPDATED:
- StatusActive
- MLS #CAR4234182
- Days on Site70
- HOA Fees$225 / month
- MLS TypeResidential
- Year Built2002
- CountryIredell
Building Information for 1965 Charlotte Highway 401
- StoriesTwo
- Year Built2002
- Lot Size0.0000 Acres
Payment Calculator
Term
Interest
Home Price
Down Payment
The Payment Calculator is for illustrative purposes only. Read More
Property Information for 1965 Charlotte Highway 401
Summary
Location and General Information
- Coordinates: 35.62434301,-80.82350917
School Information
- Elementary School: Shepherd
- Middle School: Lakeshore
- High School: South Iredell
Taxes and HOA Information
- Parcel Number: 4658-87-1122.000
- Tax Legal Description: UT 3-A GABRIEL ESTATES T/H CB 1-110
Virtual Tour
Parking
- Open Parking: No
Interior and Exterior Features
Interior Features
- Cooling: Central Air
- Heating: Central, Forced Air, Natural Gas
- Appliances: Dishwasher, Disposal, Electric Cooktop, Refrigerator, Washer/Dryer
- Flooring: Carpet, Linoleum
- Interior Features: Cable Prewire, Open Floorplan, Pantry, Storage, Walk-In Closet(s)
- Levels/Stories: Two
- Foundation: Slab
- Total Half Baths: 1
- Bathrooms Total Integer: 3
Exterior Features
- Construction Materials: Brick Partial, Vinyl
- Patio And Porch Features: Patio, Rear Porch
- Pool Features: None
- Road Surface Type: Asphalt, Paved
- Roof Type: Shingle
- Security Features: Carbon Monoxide Detector(s), Smoke Detector(s)
- Laundry Features: In Hall
- Pool Private: No
- Other Structures: Shed(s)
Property
Utilities
- Sewer: Public Sewer
- Utilities: Cable Connected, Electricity Connected, Natural Gas
- Water Source: City
Property and Assessments
- Home Warranty: No
Green Features
Lot Information
- Above Grade Finished Area: 1602
- Lot Features: End Unit
Multi Family
- # Of Units In Community: 401
Rental
Rent Information
- Land Lease: No
Public Records for 1965 Charlotte Highway 401
Home Facts
- Beds3
- Baths2
- Above Grade Finished1,602 SqFt
- StoriesTwo
- Lot Size0.0000 Acres
- StyleTownhouse
- Year Built2002
- APN4658-87-1122.000
- CountyIredell
- ZoningCC


