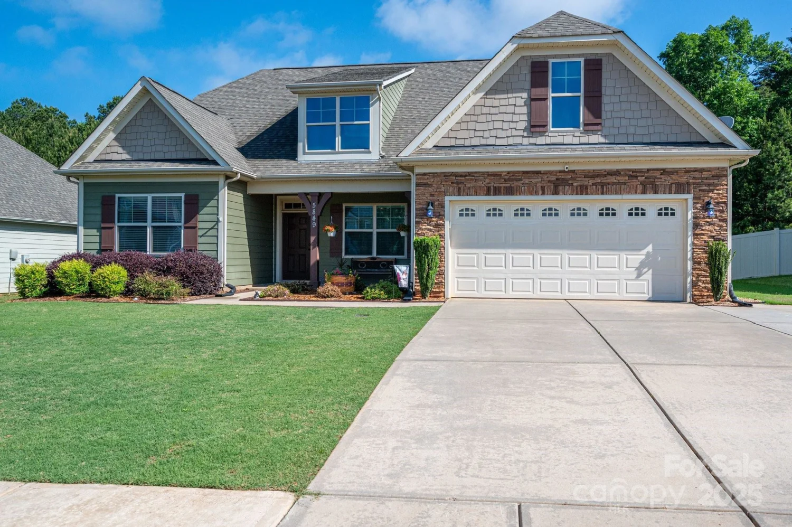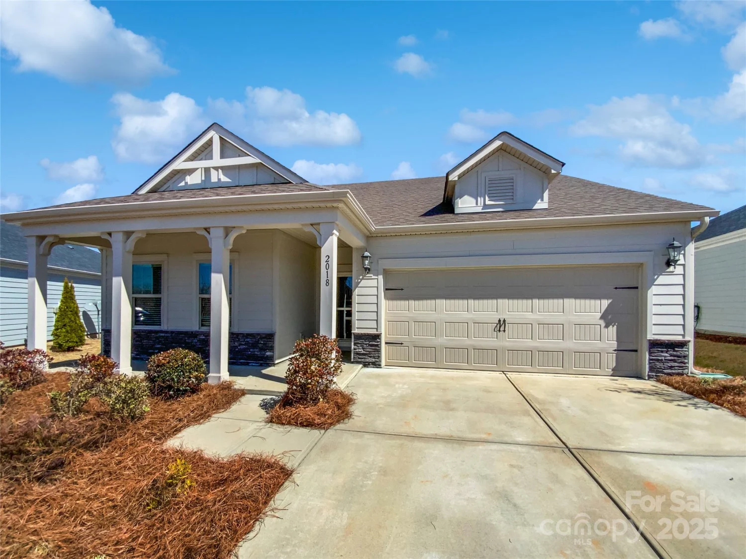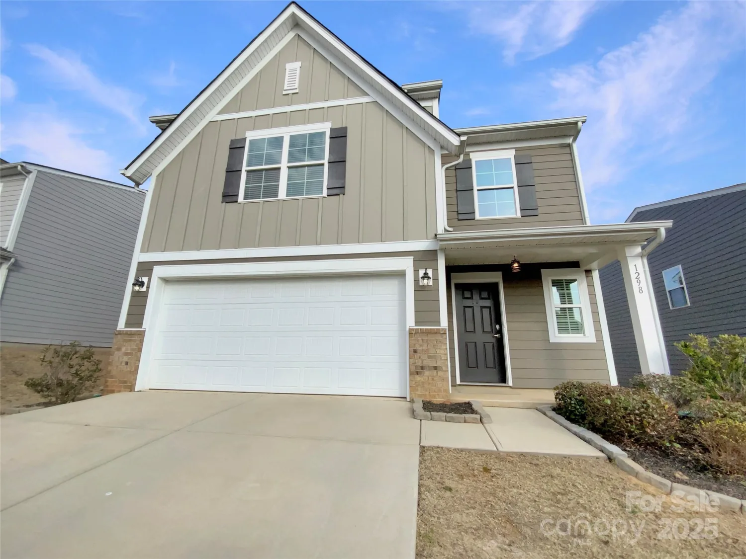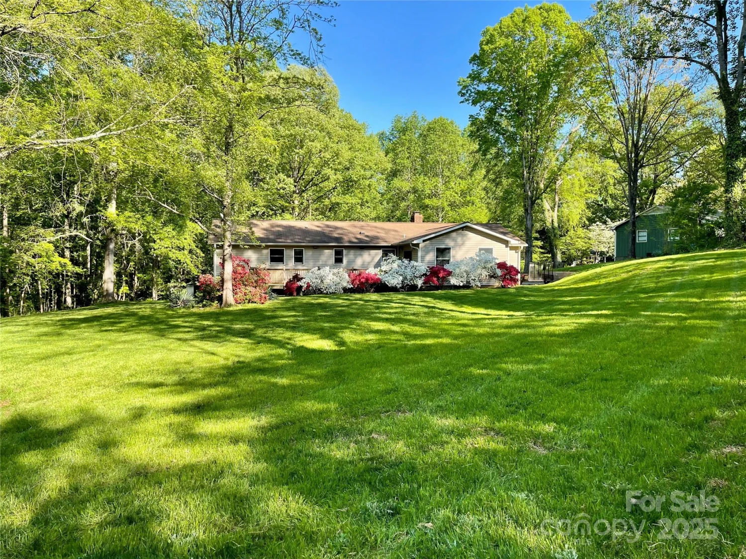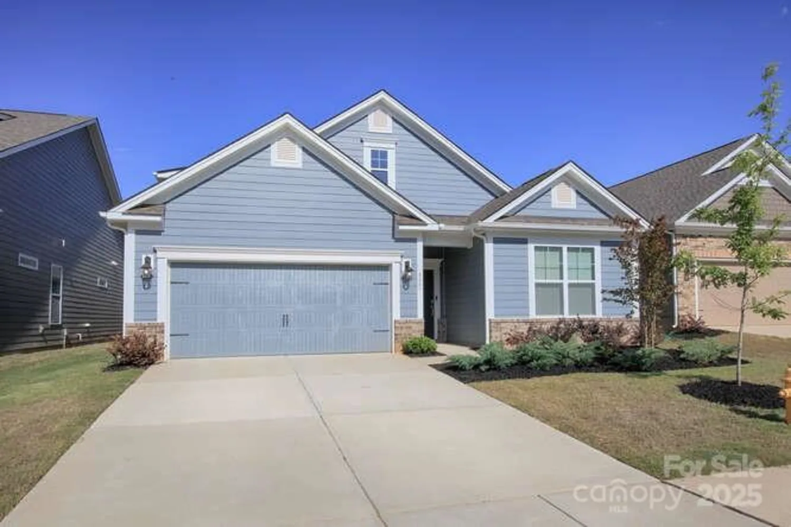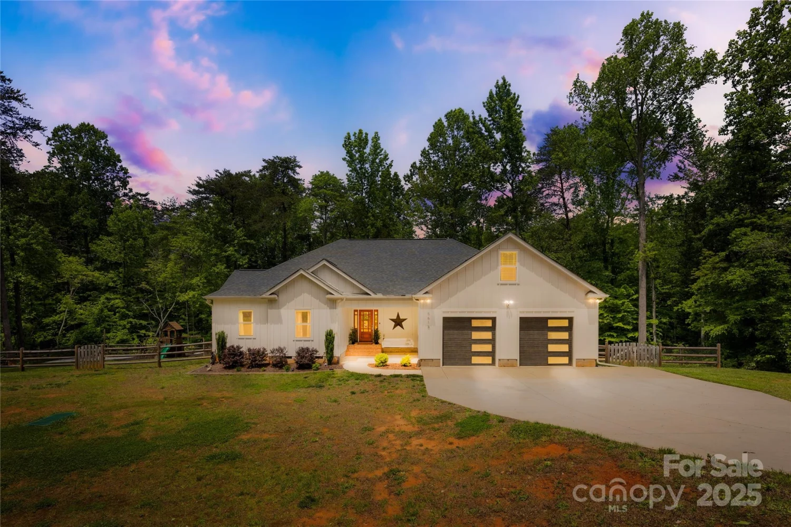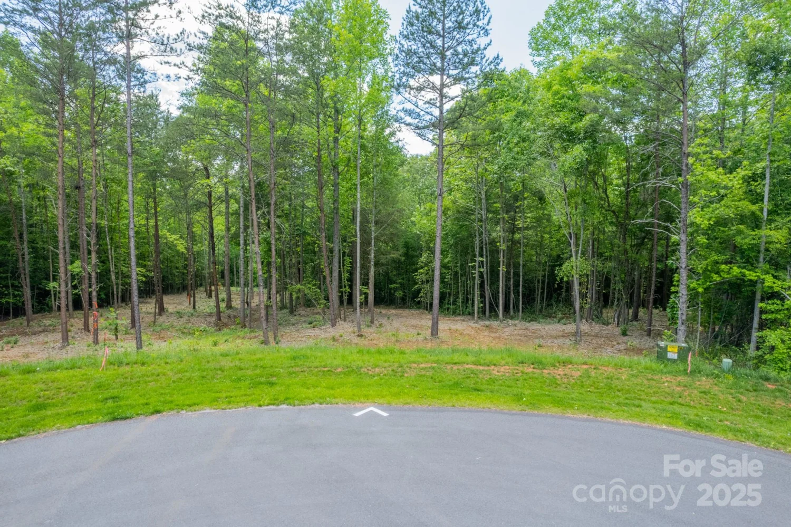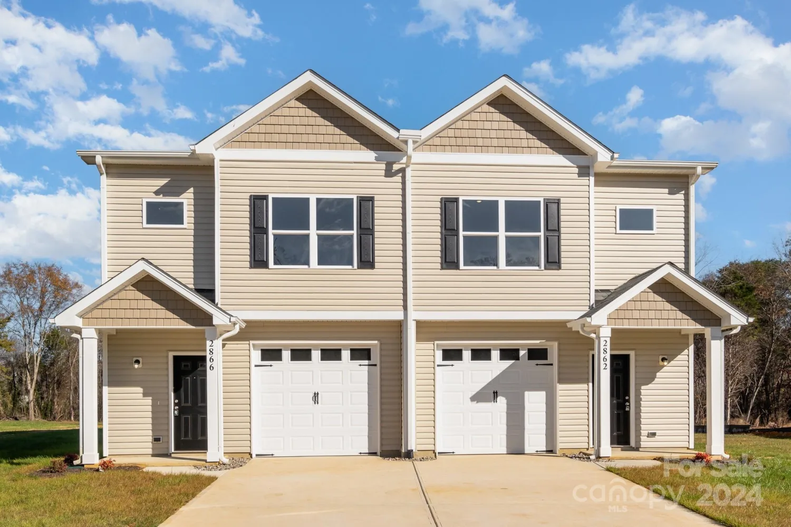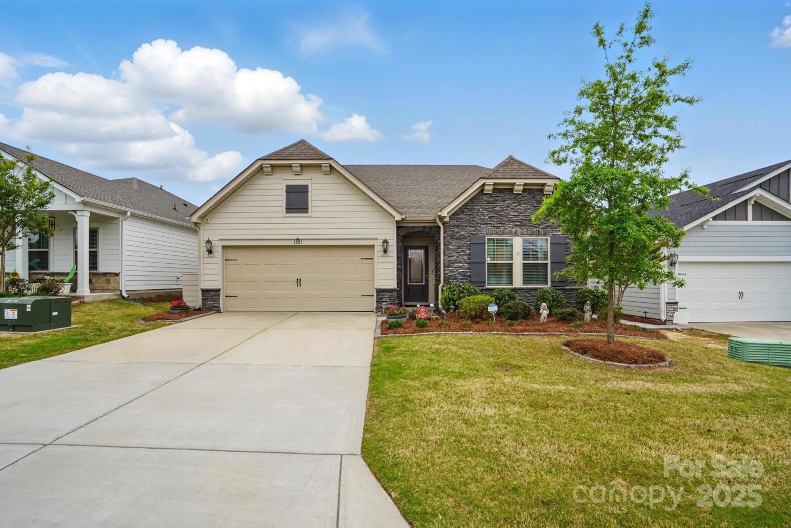7172 indigo wayDenver, NC 28037
7172 indigo wayDenver, NC 28037
Description
Stunning Like-New Home in a sought-after 55+ community in Denver, NC! Beautifully maintained 4-bedroom, 3-bath home, built in 2023. Features a 2-car garage, rocking chair front porch, and and a blend of comfort and modern upgrades, this home offers the perfect balance of style and convenience. Key Features: (Open Concept Layout) – Ideal for entertaining, with LVP flooring in the main living area & plantation shutters (Gourmet Kitchen) – Stainless steel appliances, upgraded lighting, and ample counter space (Main Floor Living) – Primary suite with large walk-in closet and ensuite bath + guest room (Upstairs Retreat) – Two spacious bedrooms and a full bath, perfect for guests (Outdoor Oasis) – Covered patio plus extended non-covered patio for outdoor enjoyment (Prime Location) – Close to restaurants, grocery stores, and daily conveniences. **Move-in ready! Schedule your showing today!**
Property Details for 7172 Indigo Way
- Subdivision ComplexKinsley
- Architectural StyleTraditional
- Num Of Garage Spaces2
- Parking FeaturesAttached Garage, Garage Door Opener
- Property AttachedNo
LISTING UPDATED:
- StatusActive
- MLS #CAR4234482
- Days on Site18
- HOA Fees$150 / month
- MLS TypeResidential
- Year Built2023
- CountryLincoln
LISTING UPDATED:
- StatusActive
- MLS #CAR4234482
- Days on Site18
- HOA Fees$150 / month
- MLS TypeResidential
- Year Built2023
- CountryLincoln
Building Information for 7172 Indigo Way
- StoriesTwo
- Year Built2023
- Lot Size0.0000 Acres
Payment Calculator
Term
Interest
Home Price
Down Payment
The Payment Calculator is for illustrative purposes only. Read More
Property Information for 7172 Indigo Way
Summary
Location and General Information
- Community Features: Fifty Five and Older
- Coordinates: 35.479969,-80.998614
School Information
- Elementary School: Unspecified
- Middle School: Unspecified
- High School: Unspecified
Taxes and HOA Information
- Parcel Number: 104540
- Tax Legal Description: #57 KINSLEY PH 2
Virtual Tour
Parking
- Open Parking: No
Interior and Exterior Features
Interior Features
- Cooling: Central Air
- Heating: Natural Gas
- Appliances: Dishwasher, Gas Range, Refrigerator, Washer/Dryer
- Interior Features: Attic Stairs Pulldown, Attic Walk In, Open Floorplan
- Levels/Stories: Two
- Foundation: Slab
- Bathrooms Total Integer: 3
Exterior Features
- Construction Materials: Stone Veneer, Vinyl
- Patio And Porch Features: Front Porch, Rear Porch
- Pool Features: None
- Road Surface Type: Concrete, Paved
- Roof Type: Composition
- Laundry Features: Electric Dryer Hookup
- Pool Private: No
Property
Utilities
- Sewer: Public Sewer
- Utilities: Electricity Connected, Natural Gas, Underground Power Lines, Underground Utilities
- Water Source: City
Property and Assessments
- Home Warranty: No
Green Features
Lot Information
- Above Grade Finished Area: 2070
Rental
Rent Information
- Land Lease: No
Public Records for 7172 Indigo Way
Home Facts
- Beds4
- Baths3
- Above Grade Finished2,070 SqFt
- StoriesTwo
- Lot Size0.0000 Acres
- StyleSingle Family Residence
- Year Built2023
- APN104540
- CountyLincoln


