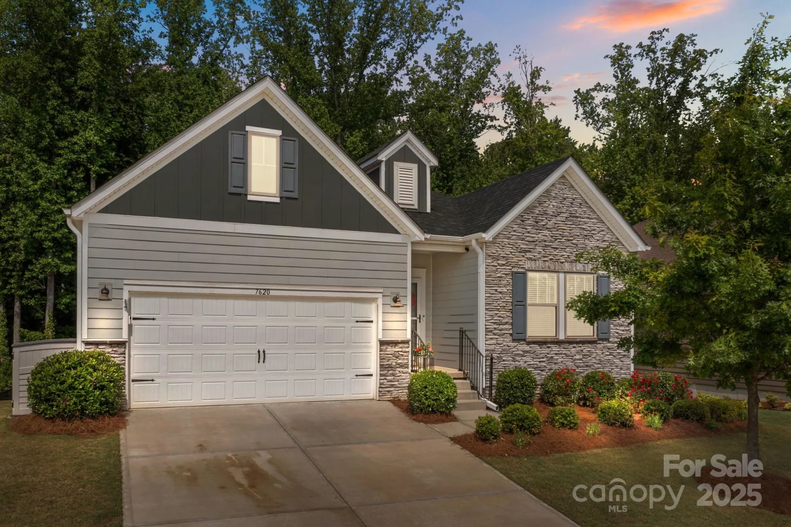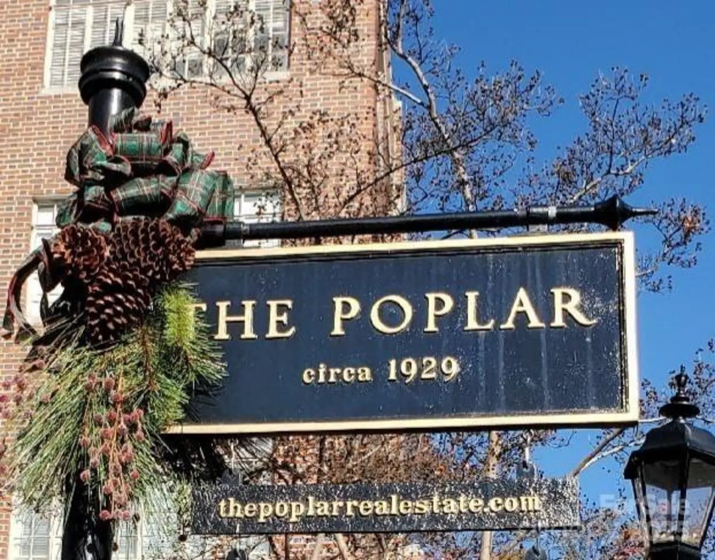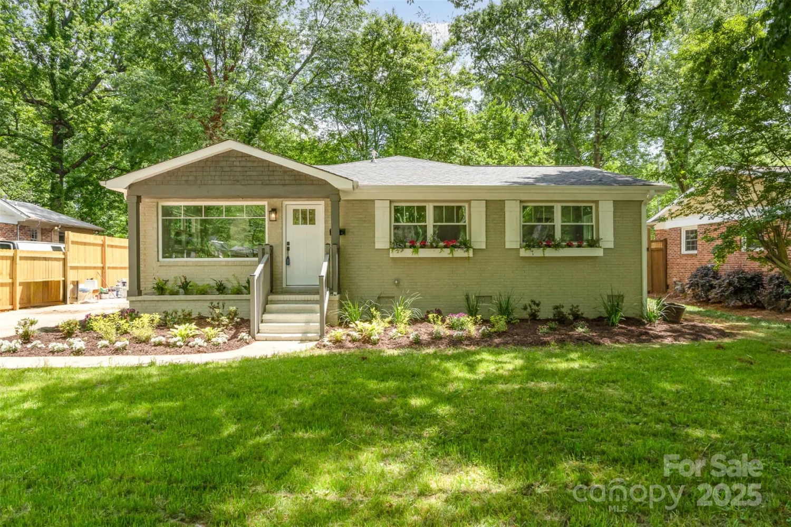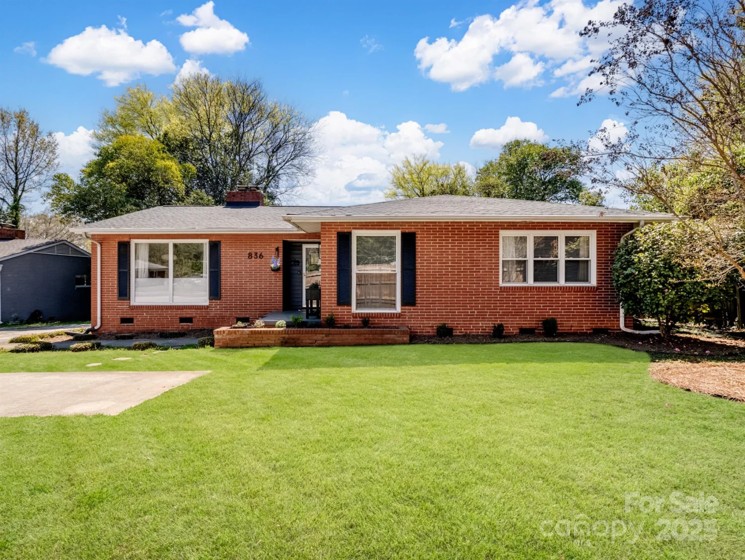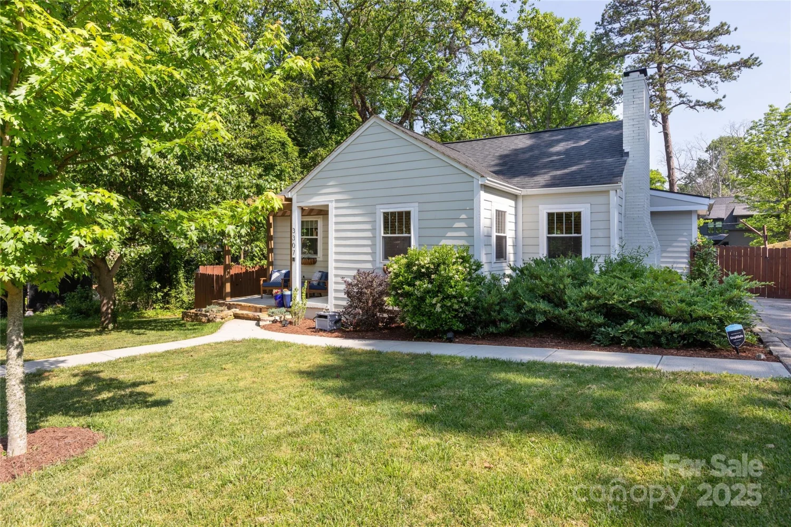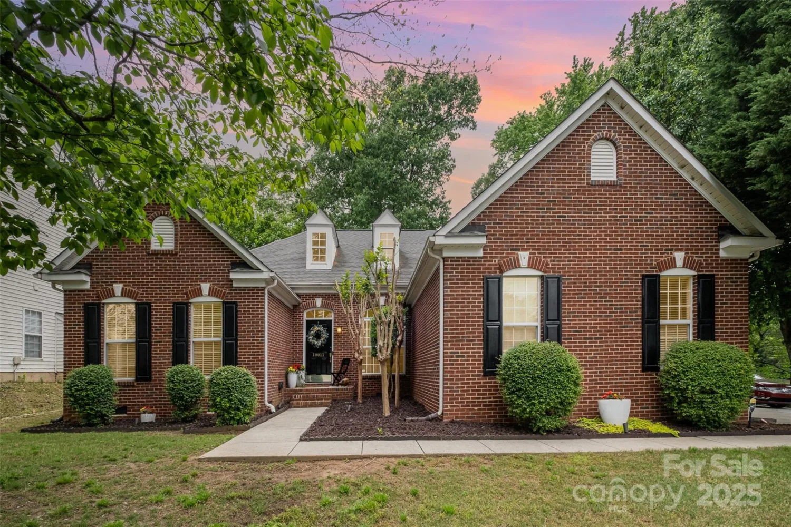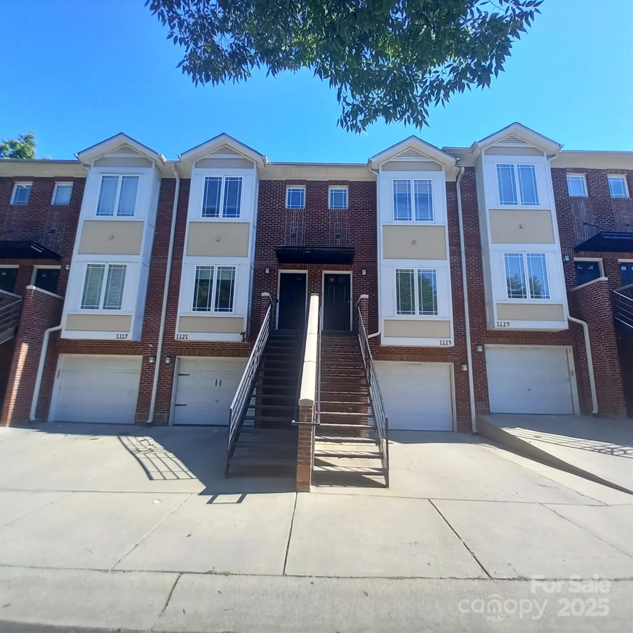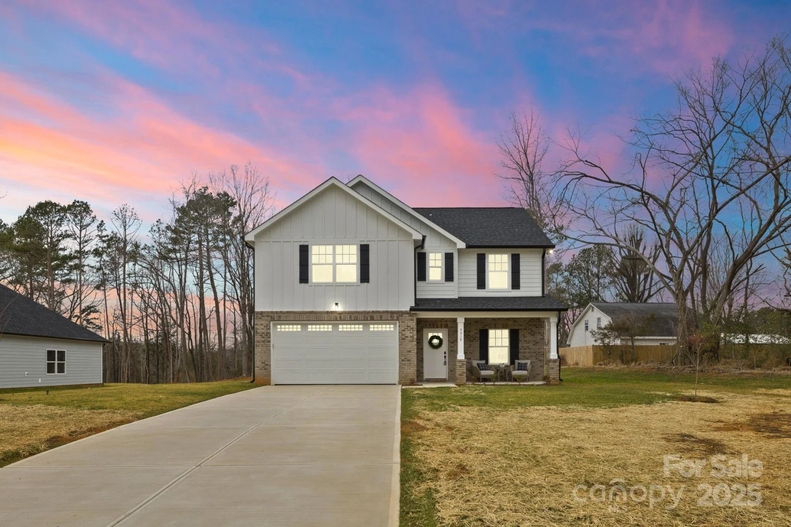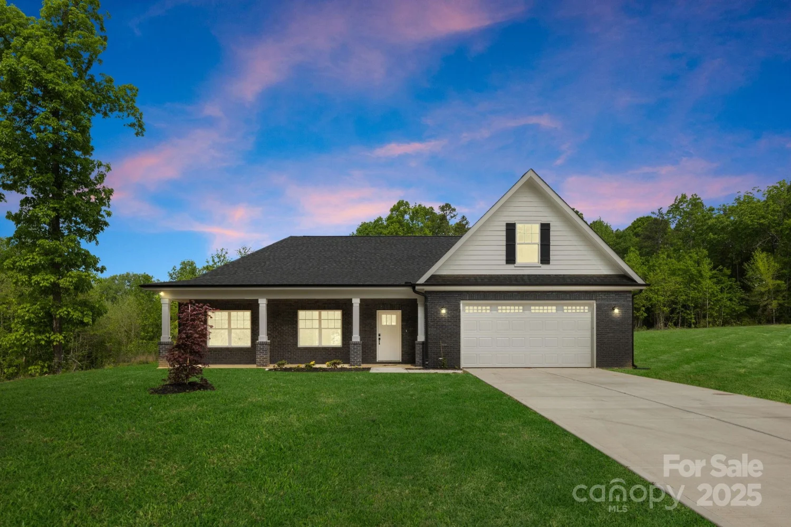4036 sawmill trace driveCharlotte, NC 28213
4036 sawmill trace driveCharlotte, NC 28213
Description
Welcome to this beautiful home, ideally situated with/ a fully fenced yard & mature landscaping. Huge brick patio for relaxing or entertaining. Inside, the open & spacious floor plan features soaring 2-story ceilings, elegant wood floors, & an abundance of natural light. The kitchen is a standout, offering granite countertops, a stylish tile backsplash & an oversized island with/ generous storage. The main level also includes an office, dining, and luxurious primary suite which offers a private retreat with/ dual vanities, a garden tub, a separate shower, and a walk-in closet. The laundry area zone is conveniently located off the garage. Upstairs, you’ll find three spacious bedrooms and a remodeled bathroom. Storage will never be an issue with four additional closets throughout the home. Don’t miss this stunning, move-in-ready home!
Property Details for 4036 Sawmill Trace Drive
- Subdivision ComplexOld Stone Crossing
- Num Of Garage Spaces2
- Parking FeaturesAttached Garage
- Property AttachedNo
LISTING UPDATED:
- StatusActive
- MLS #CAR4234573
- Days on Site1
- HOA Fees$485 / year
- MLS TypeResidential
- Year Built2004
- CountryMecklenburg
LISTING UPDATED:
- StatusActive
- MLS #CAR4234573
- Days on Site1
- HOA Fees$485 / year
- MLS TypeResidential
- Year Built2004
- CountryMecklenburg
Building Information for 4036 Sawmill Trace Drive
- StoriesTwo
- Year Built2004
- Lot Size0.0000 Acres
Payment Calculator
Term
Interest
Home Price
Down Payment
The Payment Calculator is for illustrative purposes only. Read More
Property Information for 4036 Sawmill Trace Drive
Summary
Location and General Information
- Coordinates: 35.291856,-80.691751
School Information
- Elementary School: University Meadows
- Middle School: James Martin
- High School: Julius L. Chambers
Taxes and HOA Information
- Parcel Number: 051-203-13
- Tax Legal Description: L232 M38-769
Virtual Tour
Parking
- Open Parking: No
Interior and Exterior Features
Interior Features
- Cooling: Central Air
- Heating: Central
- Appliances: Convection Oven, Dishwasher, Disposal
- Levels/Stories: Two
- Foundation: Slab
- Total Half Baths: 1
- Bathrooms Total Integer: 3
Exterior Features
- Construction Materials: Brick Partial, Vinyl
- Pool Features: None
- Road Surface Type: Concrete, Paved
- Roof Type: Shingle
- Laundry Features: Laundry Room
- Pool Private: No
Property
Utilities
- Sewer: Public Sewer
- Water Source: City
Property and Assessments
- Home Warranty: No
Green Features
Lot Information
- Above Grade Finished Area: 2785
Rental
Rent Information
- Land Lease: No
Public Records for 4036 Sawmill Trace Drive
Home Facts
- Beds4
- Baths2
- Above Grade Finished2,785 SqFt
- StoriesTwo
- Lot Size0.0000 Acres
- StyleSingle Family Residence
- Year Built2004
- APN051-203-13
- CountyMecklenburg




