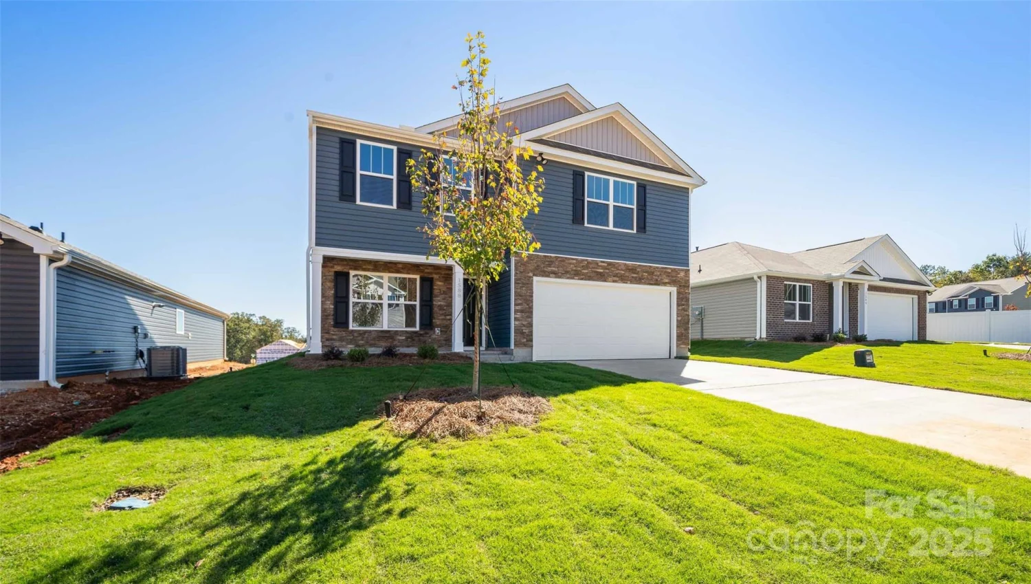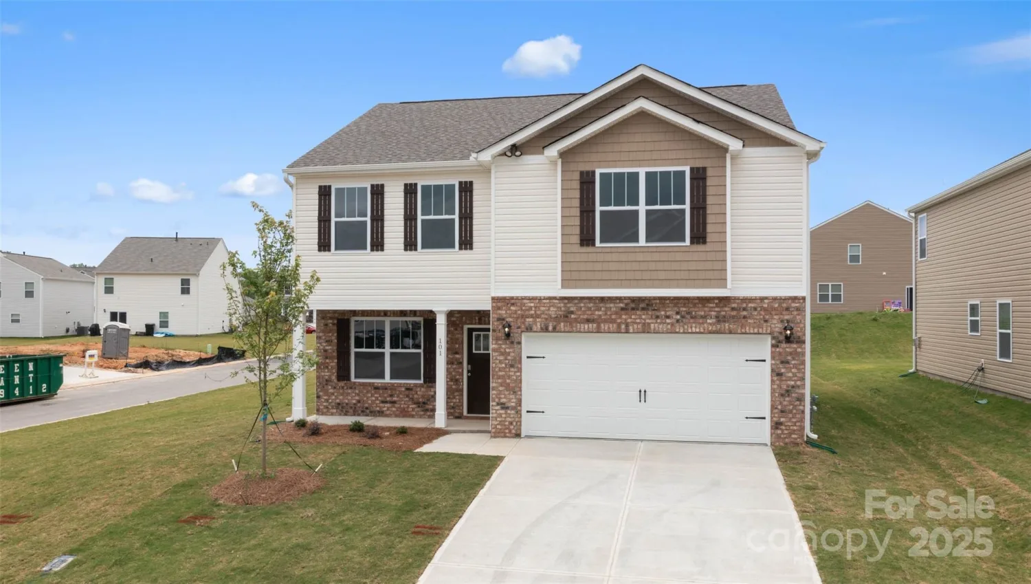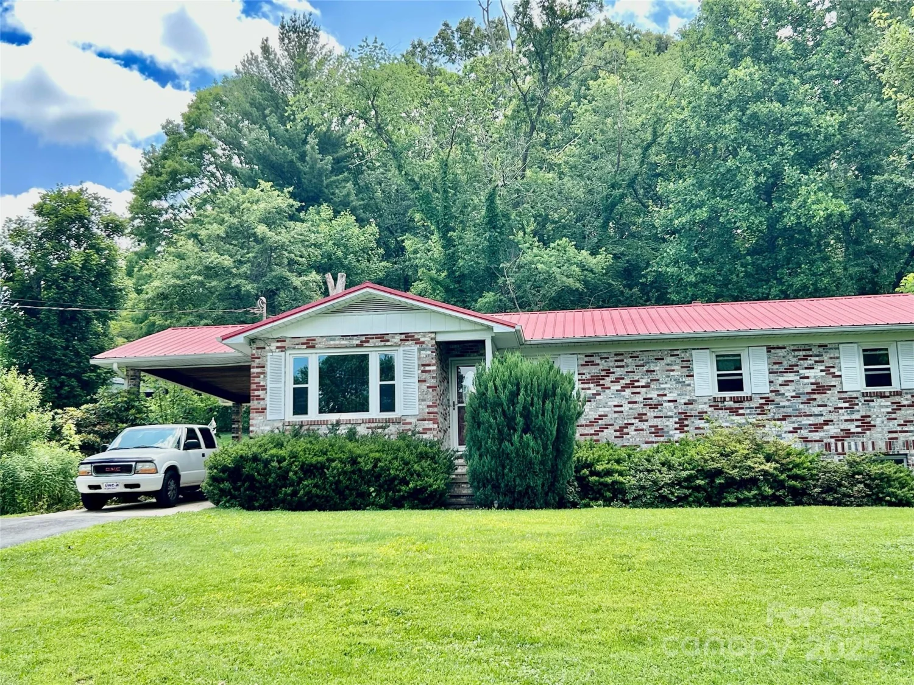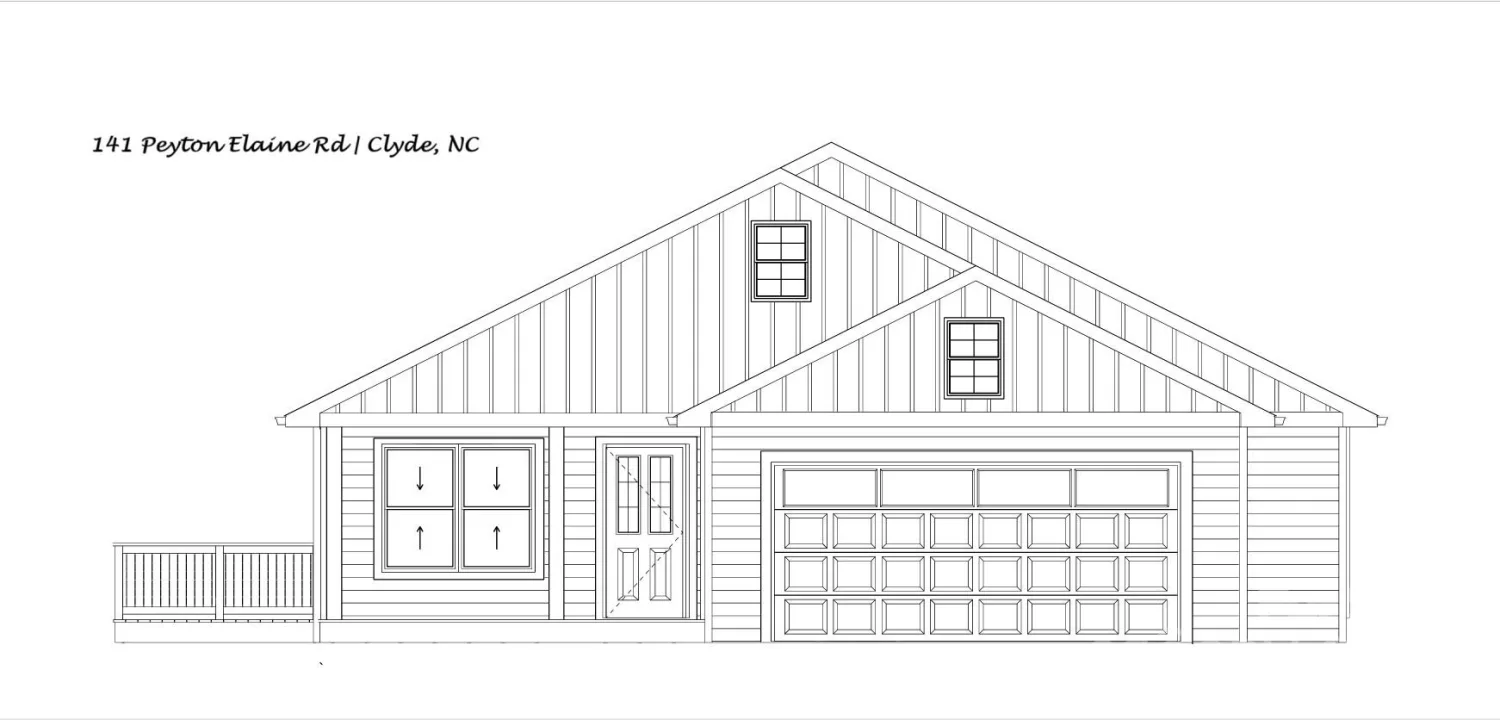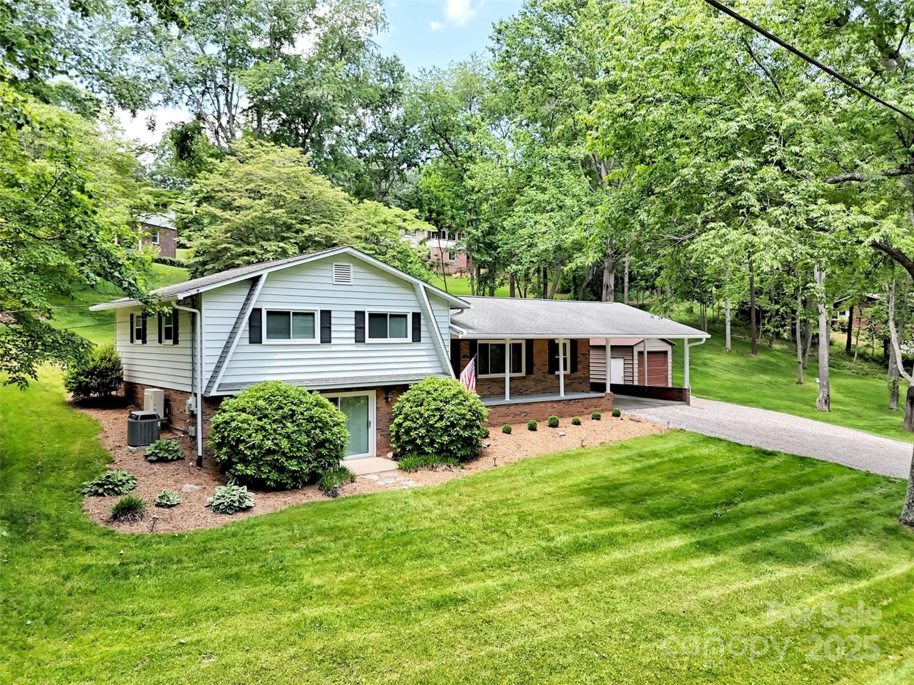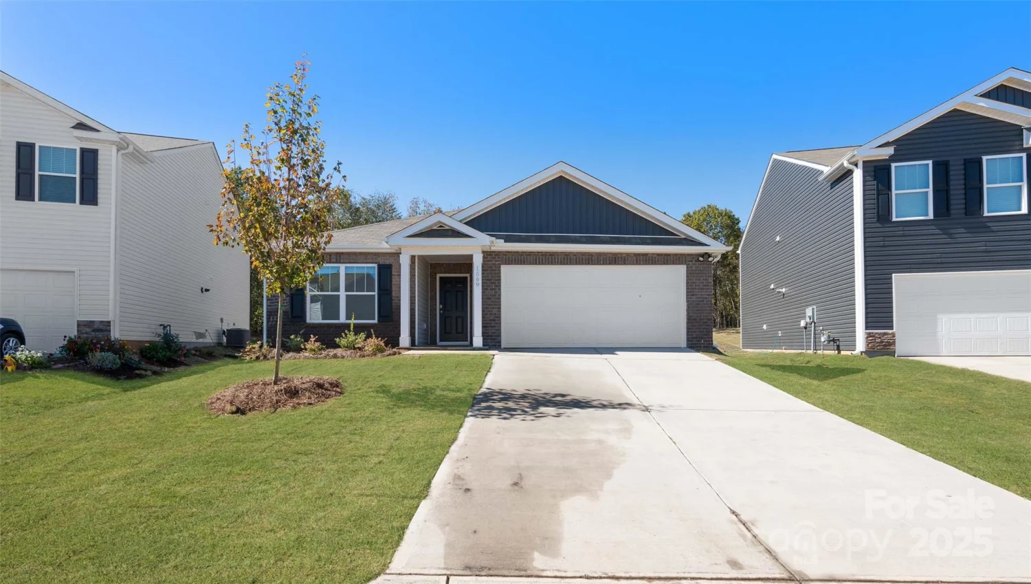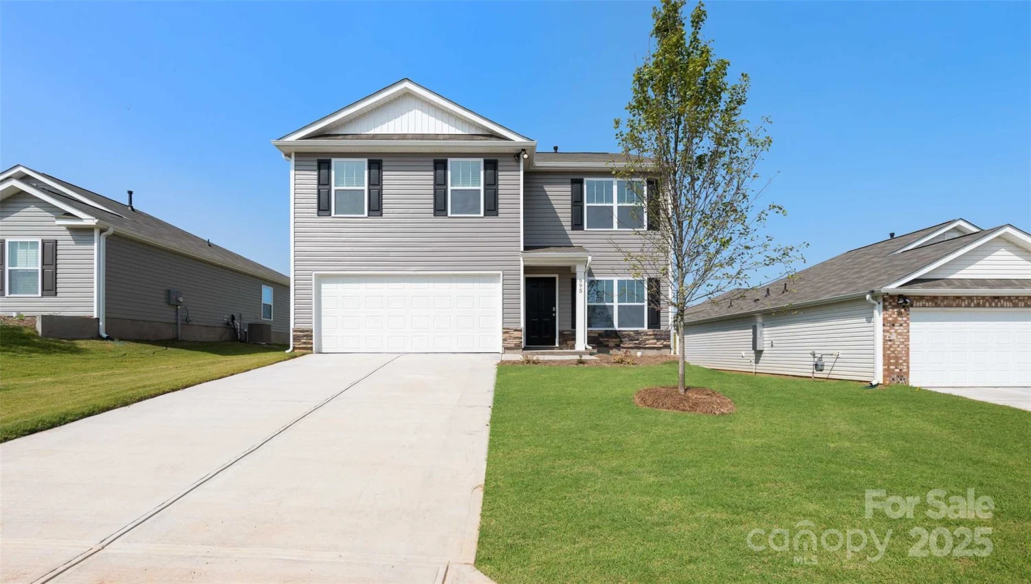80 peyton elaine roadClyde, NC 28721
80 peyton elaine roadClyde, NC 28721
Description
**UPDATE: Builder has added a 15' x 20' garage to the home. Small price increase to reflect this addition! Owner financing now available as well!** Discover this stunning new construction home blending modern farmhouse charm and thoughtful design! Nestled just off Old Clyde Road, this home offers exceptional convenience to Canton and Waynesville with quick access to I-40. Designed for one-level living, the open-concept, split-bedroom floor plan includes 3 bedrooms and 2 full baths. The well-appointed kitchen features granite countertops, stainless steel appliances, a sizable island, and a dedicated dining space. The generous primary suite is a retreat of it's own, complete with a tiled shower, soaking tub, double vanity, and large walk-in closet. LVP flooring runs throughout the main living areas and primary suite, adding style and durability. Bring your outdoor furniture as the spacious covered porch allows you to enjoy outdoor living, providing privacy and a peaceful setting.
Property Details for 80 Peyton Elaine Road
- Subdivision ComplexNone
- Architectural StyleFarmhouse, Modern
- Num Of Garage Spaces1
- Parking FeaturesDriveway, Attached Garage, Garage Faces Front
- Property AttachedNo
LISTING UPDATED:
- StatusActive
- MLS #CAR4234682
- Days on Site207
- HOA Fees$400 / year
- MLS TypeResidential
- Year Built2024
- CountryHaywood
LISTING UPDATED:
- StatusActive
- MLS #CAR4234682
- Days on Site207
- HOA Fees$400 / year
- MLS TypeResidential
- Year Built2024
- CountryHaywood
Building Information for 80 Peyton Elaine Road
- StoriesOne
- Year Built2024
- Lot Size0.0000 Acres
Payment Calculator
Term
Interest
Home Price
Down Payment
The Payment Calculator is for illustrative purposes only. Read More
Property Information for 80 Peyton Elaine Road
Summary
Location and General Information
- Directions: From WAYNESVILLE: Merge onto US-23N/US-74E/Great Smoky Mountains Expressway. Take exit 105 towards Jones Cove. At the light, take a right on to Hospital Dr. At the next light, take a right on to Jones Cove Rd and follow to the end. Take a right on to Old Clyde Rd and follow for 0.3mi. Take a left on to Woodlawn Circle and veer right to continue on Woodlawn Circle. In less than 500 ft, turn right on to Abbott Moore Rd and follow the gravel drive to Peyton Elaine Rd. 80 Peyton Elaine Rd will be the first home on the right. From ASHEVILLE: Take I-40E to exit 27. Take exit 27 toward Clyde/Waynesville/Maggie Valley. Take exit 105 towards Jones Cove Rd. At the light, take a right on to Jones Cove Rd. and follow to the end. Take a right on to Old Clyde Rd and follow for 0.3mi. Take a left on to Woodlawn Circle and veer right to continue on Woodlawn Circle. In less than 500 ft, turn right on to Abbott Moore Rd and follow the gravel drive to Peyton Elaine Rd. 80 Peyton Elaine Rd will be the first home on the right.
- Coordinates: 35.5386495,-82.9386603
School Information
- Elementary School: Unspecified
- Middle School: Unspecified
- High School: Unspecified
Taxes and HOA Information
- Parcel Number: 8627-84-6108
- Tax Legal Description: SFR and all improvements on Haywood County PIN 8627-84-6108; Lot 1 as shown on plat ref. CABD 3033 completed by Owenby Land Surveying for Solesbee Construction Company.
Virtual Tour
Parking
- Open Parking: No
Interior and Exterior Features
Interior Features
- Cooling: Central Air, Heat Pump
- Heating: Heat Pump
- Appliances: Dishwasher, Electric Oven, Electric Range, Electric Water Heater, Microwave, Refrigerator with Ice Maker
- Flooring: Carpet, Tile, Vinyl
- Interior Features: Kitchen Island, Open Floorplan, Split Bedroom, Walk-In Closet(s)
- Levels/Stories: One
- Window Features: Insulated Window(s)
- Foundation: Slab
- Bathrooms Total Integer: 2
Exterior Features
- Construction Materials: Hardboard Siding
- Patio And Porch Features: Covered, Rear Porch
- Pool Features: None
- Road Surface Type: Concrete, Gravel, Paved
- Roof Type: Shingle
- Laundry Features: Electric Dryer Hookup, Inside, Laundry Room, Main Level, Washer Hookup
- Pool Private: No
Property
Utilities
- Sewer: Public Sewer
- Water Source: City
Property and Assessments
- Home Warranty: No
Green Features
Lot Information
- Above Grade Finished Area: 1500
- Lot Features: Corner Lot, Level
Rental
Rent Information
- Land Lease: No
Public Records for 80 Peyton Elaine Road
Home Facts
- Beds3
- Baths2
- Above Grade Finished1,500 SqFt
- StoriesOne
- Lot Size0.0000 Acres
- StyleSingle Family Residence
- Year Built2024
- APN8627-84-6108
- CountyHaywood
- ZoningNone


