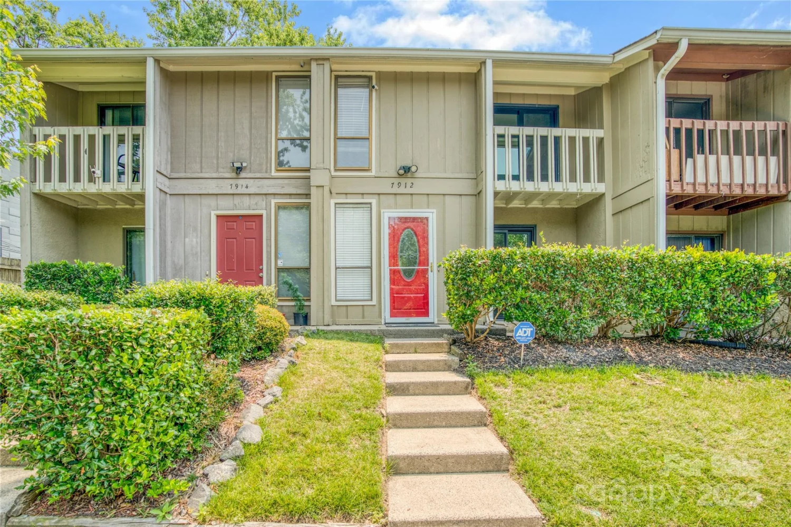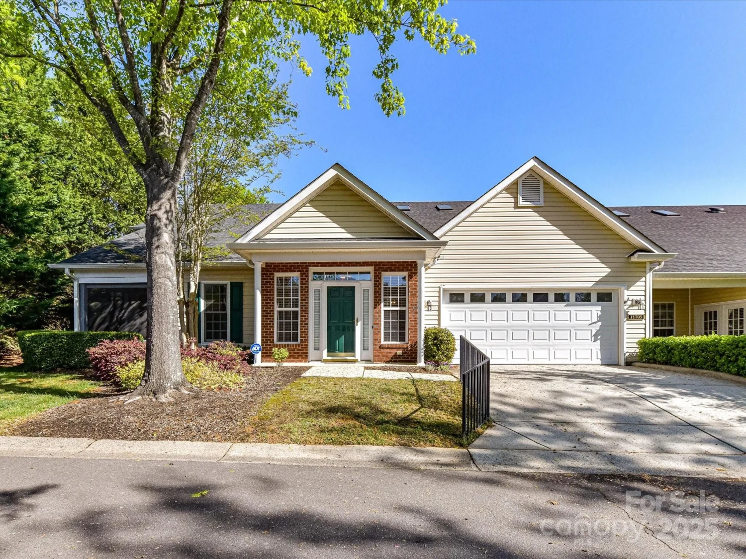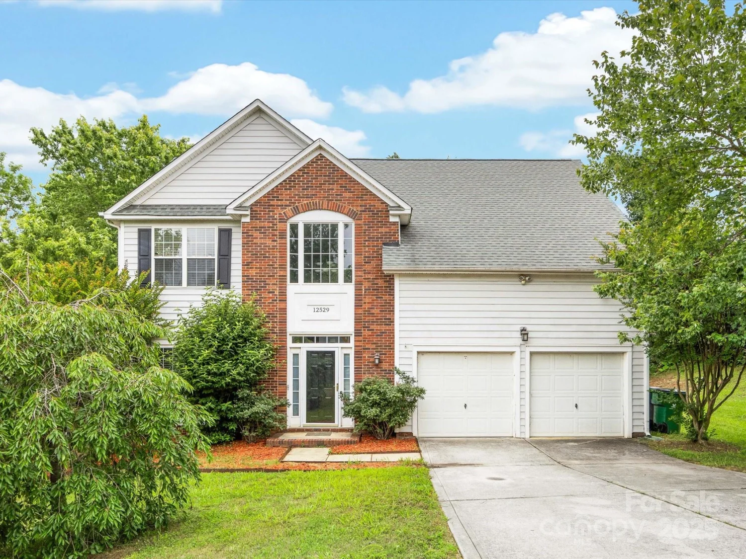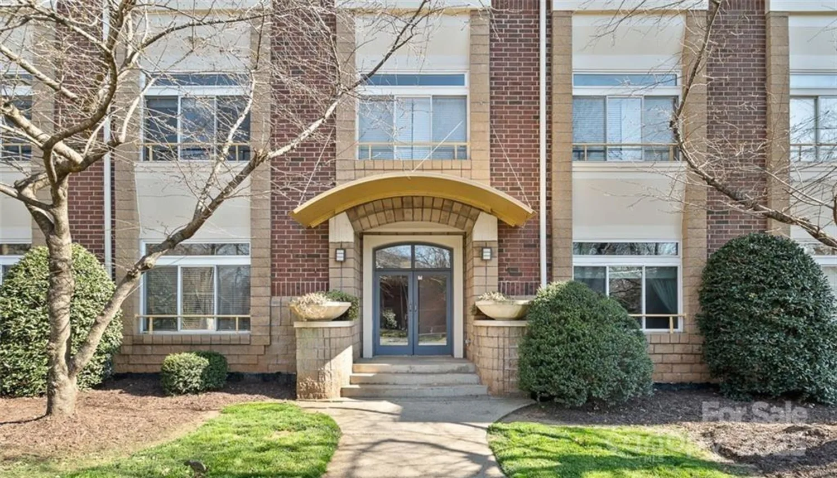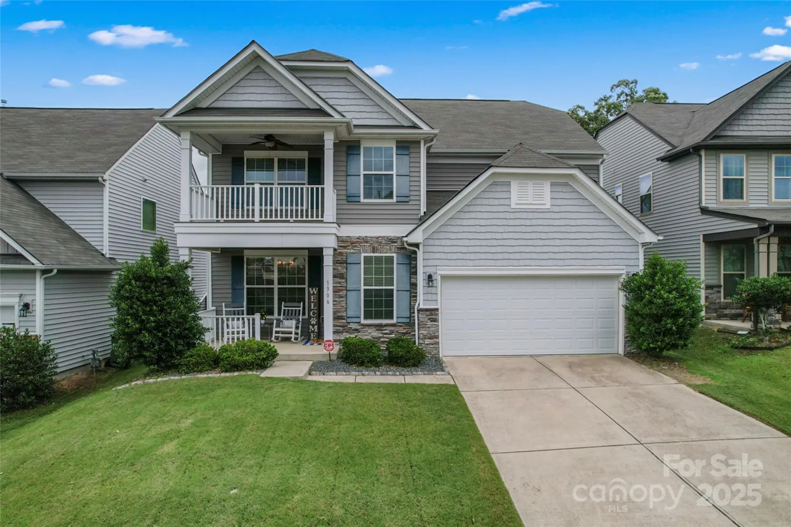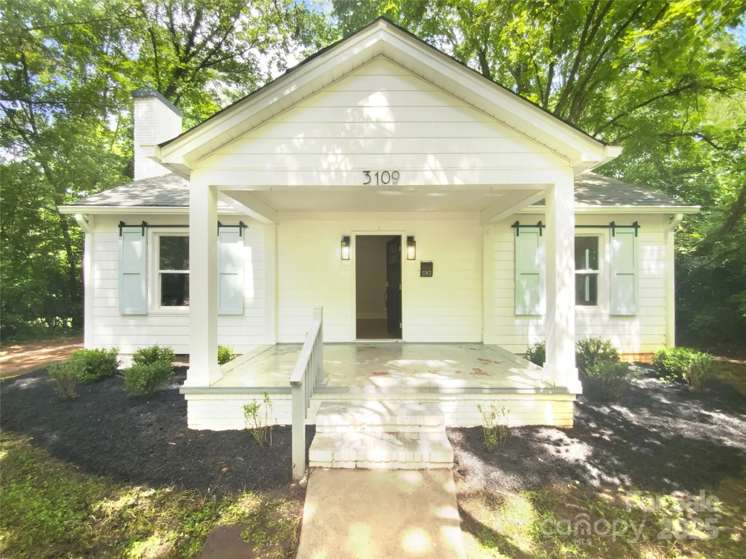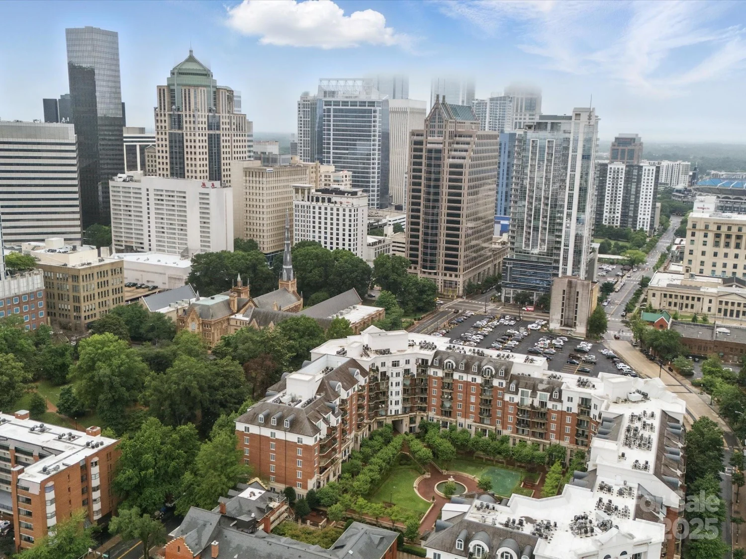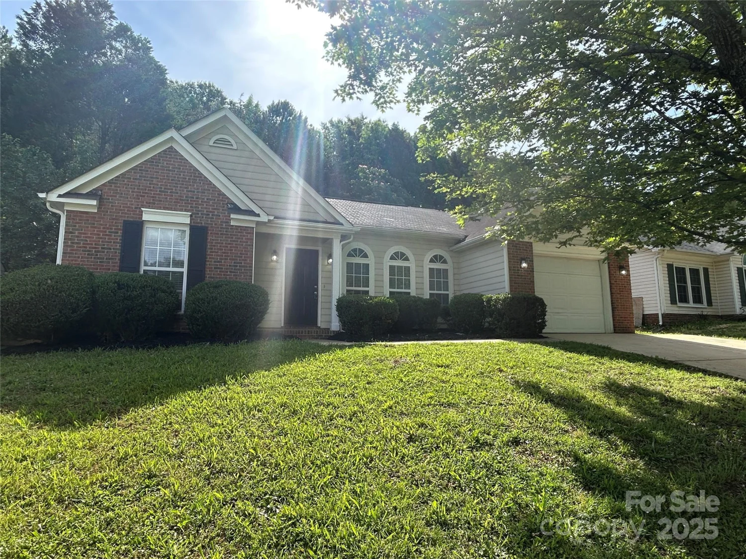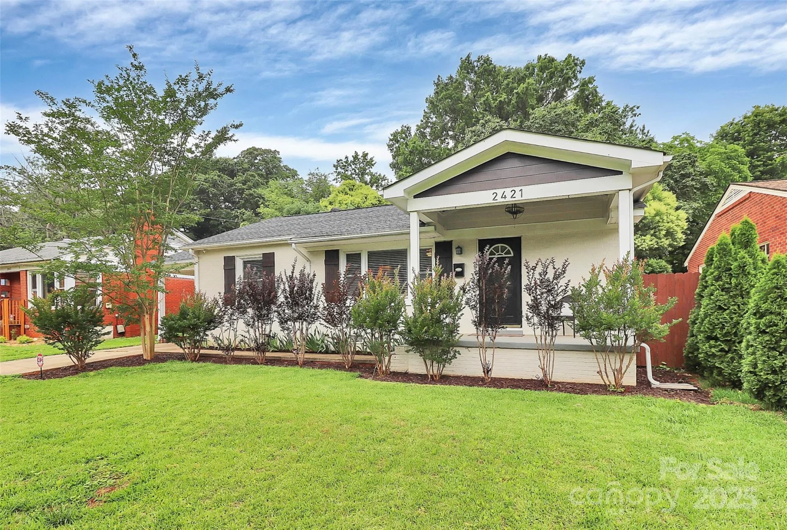10133 caldwell forest roadCharlotte, NC 28213
10133 caldwell forest roadCharlotte, NC 28213
Description
Spread out in this beautiful Charleston-style, three-story home with 4 bedrooms and 4 baths in a prime University area—just minutes from UNCC Charlotte! This rare gem backs to a lush green space, offering privacy and a peaceful backdrop. Sip your morning coffee on the second-story balcony or relax in the fenced backyard by the fire pit while enjoying the view. Inside, the thoughtfully designed layout ensures no wasted space—with an open main level, a spacious kitchen, and plenty of natural light. The second floor features the primary suite, an additional bedroom with a hall bathroom, and another flexible bonus room/bedroom. The third-floor offers a private bedroom and bath, perfect for guests or a workspace. Storage is no issue with a large walk-in attic, and there’s plenty of parking for everyone. Enjoy top-tier community amenities, including two pools, a clubhouse, a playground, and tennis courts—all near fantastic shopping, dining, and just 10 min from the university campus!
Property Details for 10133 Caldwell Forest Road
- Subdivision ComplexOld Stone Crossing
- Num Of Garage Spaces2
- Parking FeaturesDriveway, Attached Garage
- Property AttachedNo
LISTING UPDATED:
- StatusActive
- MLS #CAR4234711
- Days on Site72
- HOA Fees$230 / month
- MLS TypeResidential
- Year Built2006
- CountryMecklenburg
LISTING UPDATED:
- StatusActive
- MLS #CAR4234711
- Days on Site72
- HOA Fees$230 / month
- MLS TypeResidential
- Year Built2006
- CountryMecklenburg
Building Information for 10133 Caldwell Forest Road
- StoriesThree
- Year Built2006
- Lot Size0.0000 Acres
Payment Calculator
Term
Interest
Home Price
Down Payment
The Payment Calculator is for illustrative purposes only. Read More
Property Information for 10133 Caldwell Forest Road
Summary
Location and General Information
- Community Features: Clubhouse, Outdoor Pool, Playground, Recreation Area, Tennis Court(s)
- Coordinates: 35.29750416,-80.68866713
School Information
- Elementary School: University Meadows
- Middle School: Martin
- High School: Julius L. Chambers
Taxes and HOA Information
- Parcel Number: 05121705
- Tax Legal Description: L328 M40 407
Virtual Tour
Parking
- Open Parking: No
Interior and Exterior Features
Interior Features
- Cooling: Central Air, Heat Pump
- Heating: Forced Air
- Appliances: Disposal, Electric Oven, Electric Range, Gas Water Heater, Microwave, Plumbed For Ice Maker, Self Cleaning Oven
- Fireplace Features: Gas Log, Living Room
- Flooring: Carpet, Laminate, Vinyl
- Interior Features: Attic Walk In, Garden Tub, Open Floorplan, Pantry, Storage, Walk-In Closet(s)
- Levels/Stories: Three
- Foundation: Slab
- Total Half Baths: 1
- Bathrooms Total Integer: 4
Exterior Features
- Construction Materials: Fiber Cement
- Fencing: Back Yard
- Patio And Porch Features: Balcony, Front Porch, Patio, Rear Porch
- Pool Features: None
- Road Surface Type: Concrete, Paved
- Roof Type: Shingle
- Security Features: Security System
- Laundry Features: Electric Dryer Hookup, In Kitchen, Main Level
- Pool Private: No
Property
Utilities
- Sewer: Public Sewer
- Water Source: City
Property and Assessments
- Home Warranty: No
Green Features
Lot Information
- Above Grade Finished Area: 2224
Rental
Rent Information
- Land Lease: No
Public Records for 10133 Caldwell Forest Road
Home Facts
- Beds4
- Baths3
- Above Grade Finished2,224 SqFt
- StoriesThree
- Lot Size0.0000 Acres
- StyleSingle Family Residence
- Year Built2006
- APN05121705
- CountyMecklenburg


