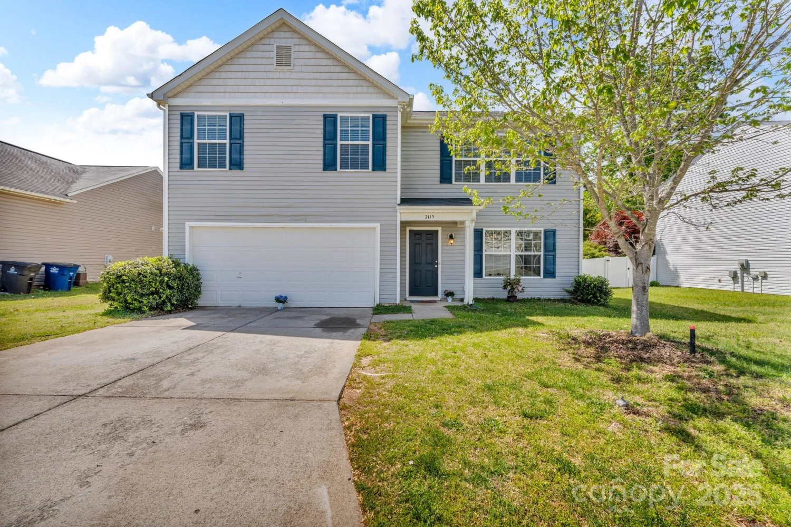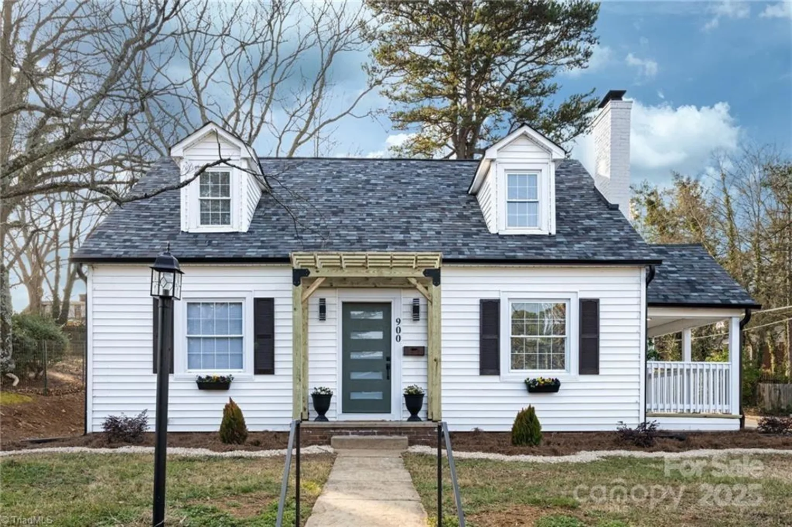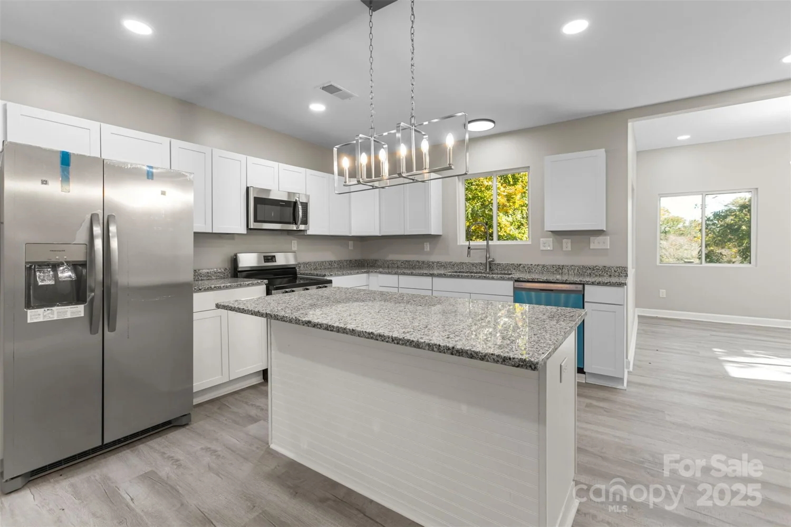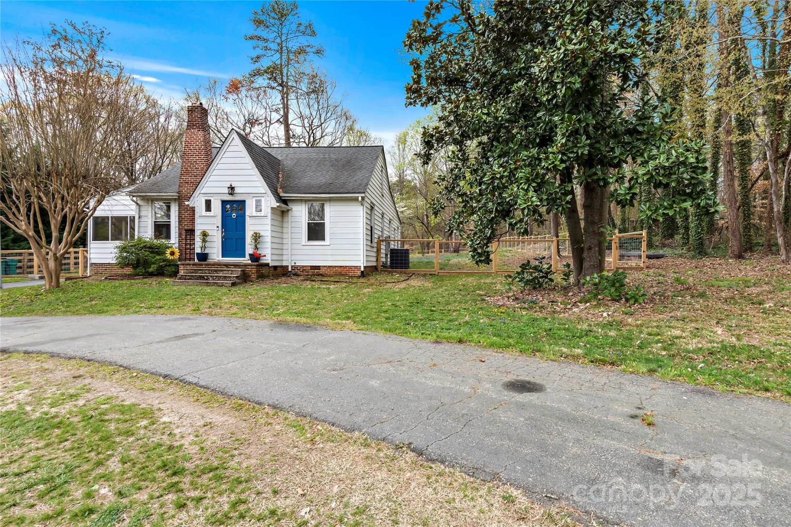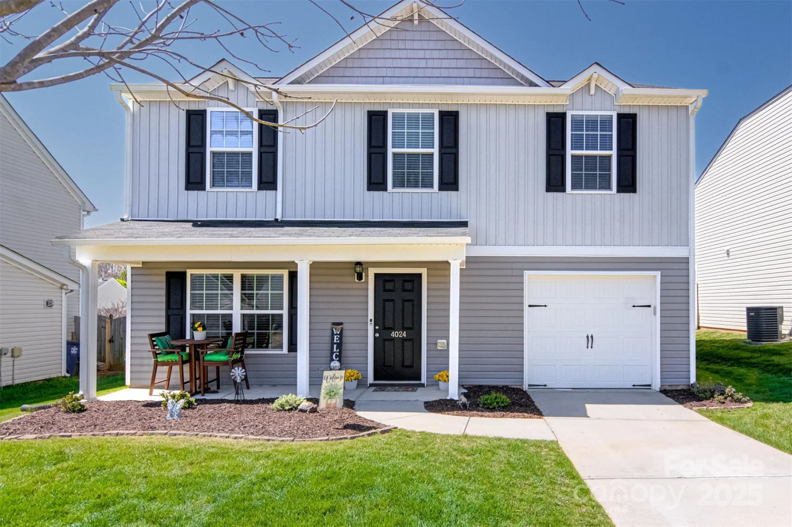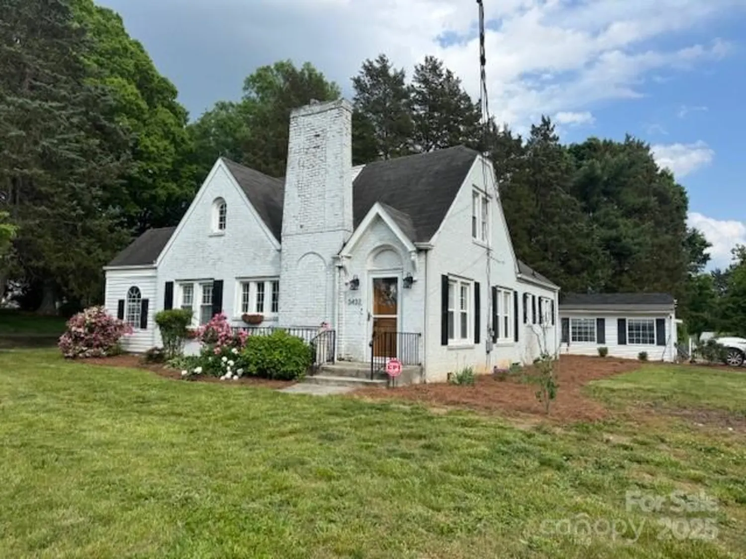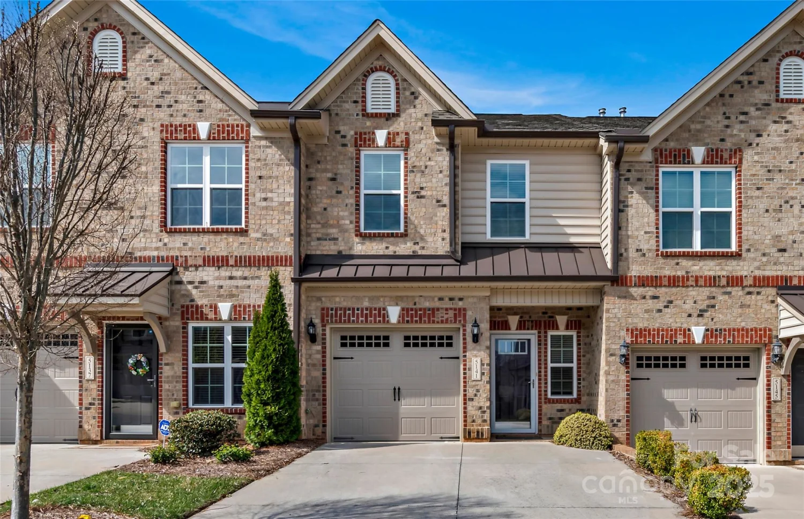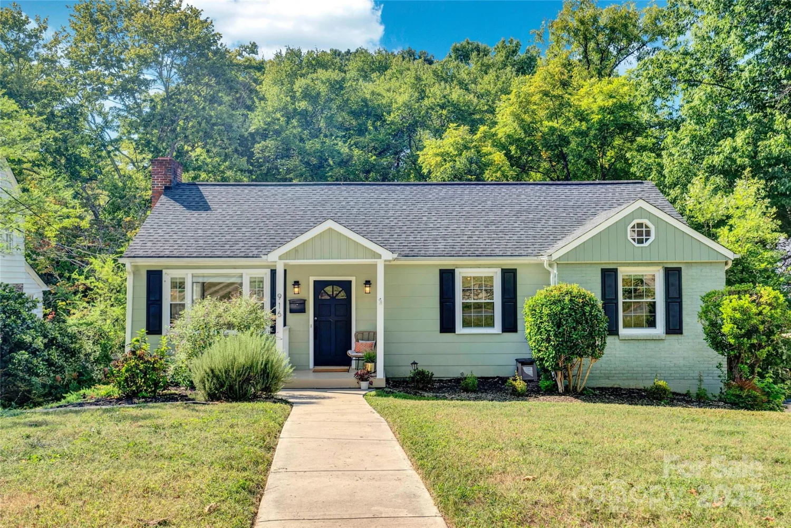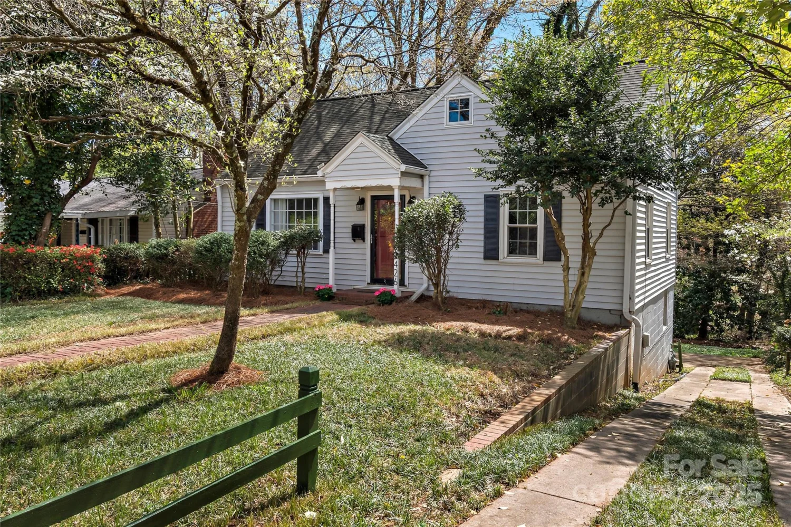4300 lisa driveWinston Salem, NC 27103
4300 lisa driveWinston Salem, NC 27103
Description
Prime Location with Tons of Potential! Located less than 1 mile from shopping center, restaurants, and more, this charming four-sided brick ranch home is nestled on a spacious corner lot. Featuring three bedrooms and two bathrooms, this home offers great bones and is ready for some TLC to make it shine. Inside, you'll find solid hardwood floors, a cozy great room, and a separate living room-both with fireplaces to add warmth and character. The galley kitchen is ready for your personal touch. The full basement provides additional finished space, a large garage and endless possibilities. The large backyard offer privacy and room for outdoor activities, and there are three outbuildings for storage or hobbies. This home is served by well water and a septic tank. Please note that it may not qualify for FHA or VA financing due to its condition. *Two additional adjacent lots (.41 & .84 acres) sold separately. See MLS# 1173585.
Property Details for 4300 Lisa Drive
- Subdivision ComplexNone
- Architectural StyleRanch
- Num Of Garage Spaces1
- Parking FeaturesBasement, Driveway, Attached Garage, Garage Faces Side
- Property AttachedNo
LISTING UPDATED:
- StatusActive
- MLS #CAR4234720
- Days on Site15
- MLS TypeResidential
- Year Built1970
- CountryForsyth
Location
Listing Courtesy of Terri Bias & Associates Inc - Terri Bias
LISTING UPDATED:
- StatusActive
- MLS #CAR4234720
- Days on Site15
- MLS TypeResidential
- Year Built1970
- CountryForsyth
Building Information for 4300 Lisa Drive
- StoriesOne
- Year Built1970
- Lot Size0.0000 Acres
Payment Calculator
Term
Interest
Home Price
Down Payment
The Payment Calculator is for illustrative purposes only. Read More
Property Information for 4300 Lisa Drive
Summary
Location and General Information
- Directions: From US-421 North take Jonestown Rd exit and turn Left. Follow Jonestown Rd to Stratford Rd and turn Right. Lisa Dr will be on the Right.
- Coordinates: 36.02618478,-80.36072097
School Information
- Elementary School: Unspecified
- Middle School: Unspecified
- High School: Unspecified
Taxes and HOA Information
- Parcel Number: 5893-71-6148
- Tax Legal Description: LO001R BL4230
Virtual Tour
Parking
- Open Parking: No
Interior and Exterior Features
Interior Features
- Cooling: Central Air, Electric
- Heating: Forced Air, Oil
- Appliances: Electric Oven, Exhaust Hood
- Basement: Basement Garage Door, Partially Finished
- Fireplace Features: Bonus Room, Den, Wood Burning
- Flooring: Carpet, Vinyl, Wood
- Interior Features: Attic Stairs Pulldown
- Levels/Stories: One
- Foundation: Basement
- Bathrooms Total Integer: 2
Exterior Features
- Construction Materials: Brick Full
- Pool Features: None
- Road Surface Type: Concrete, Paved
- Laundry Features: Electric Dryer Hookup, Washer Hookup
- Pool Private: No
- Other Structures: Shed(s)
Property
Utilities
- Sewer: Septic Installed
- Water Source: Well
Property and Assessments
- Home Warranty: No
Green Features
Lot Information
- Above Grade Finished Area: 1493
- Lot Features: Corner Lot, Level
Rental
Rent Information
- Land Lease: No
Public Records for 4300 Lisa Drive
Home Facts
- Beds3
- Baths2
- Above Grade Finished1,493 SqFt
- Below Grade Finished373 SqFt
- StoriesOne
- Lot Size0.0000 Acres
- StyleSingle Family Residence
- Year Built1970
- APN5893-71-6148
- CountyForsyth


