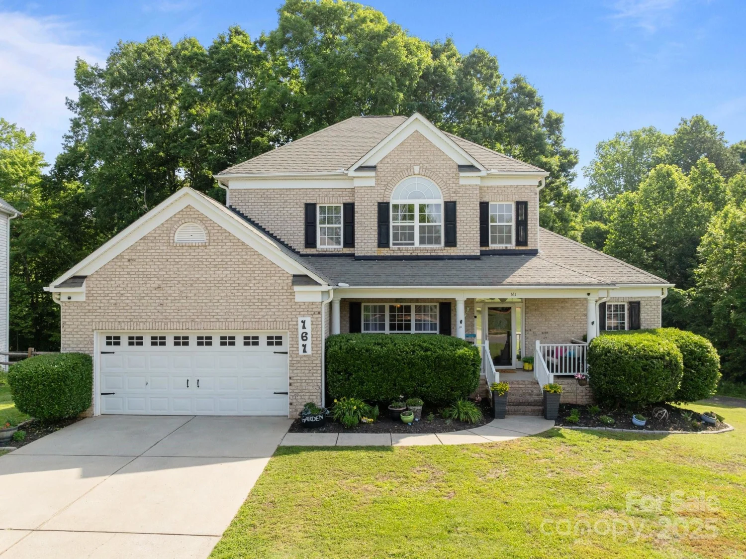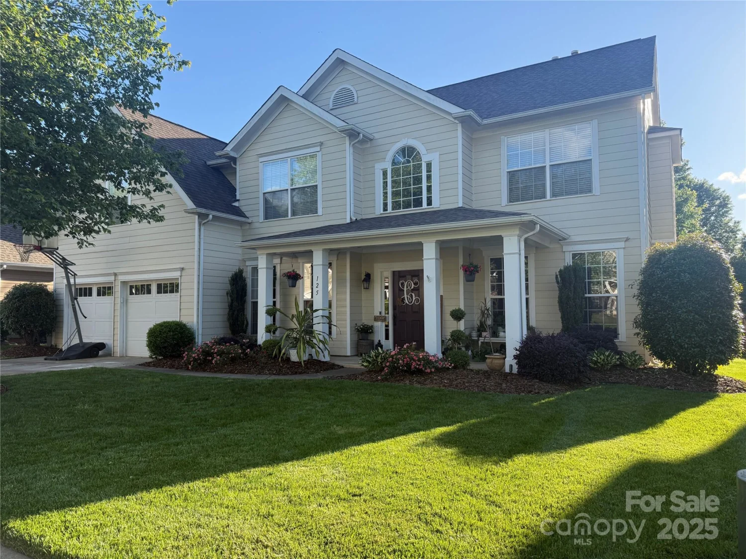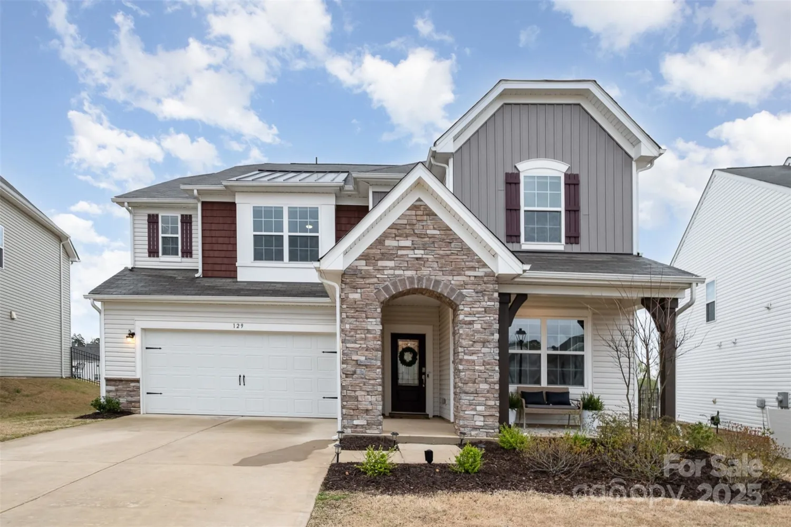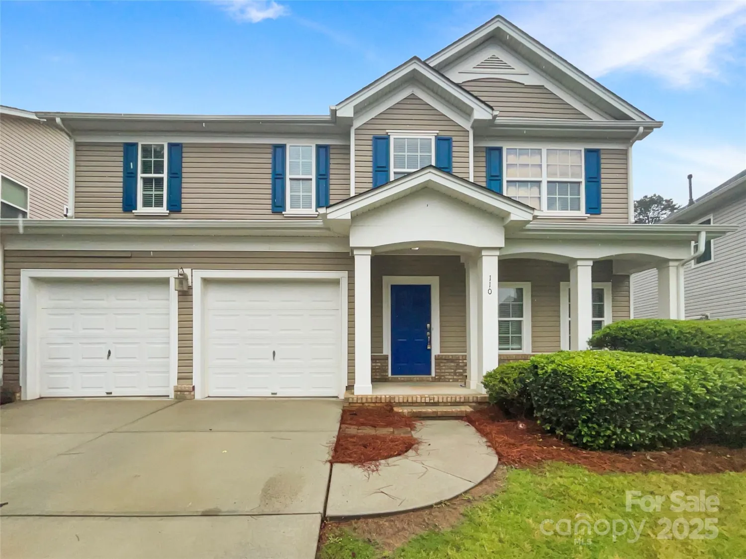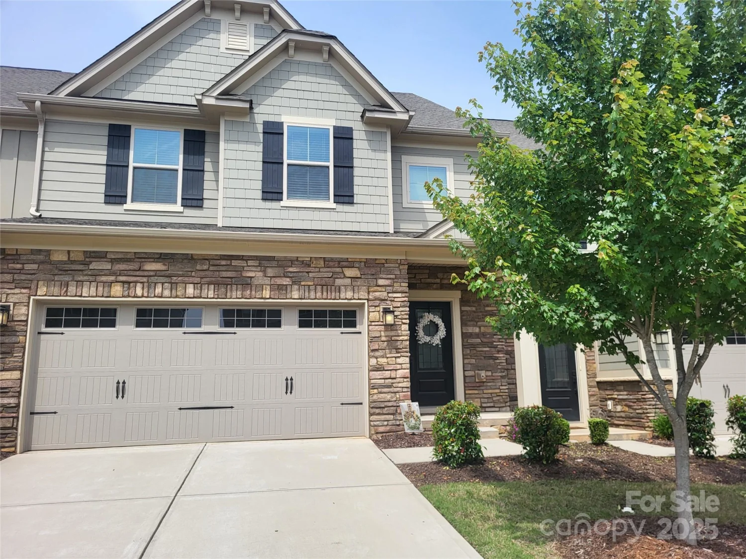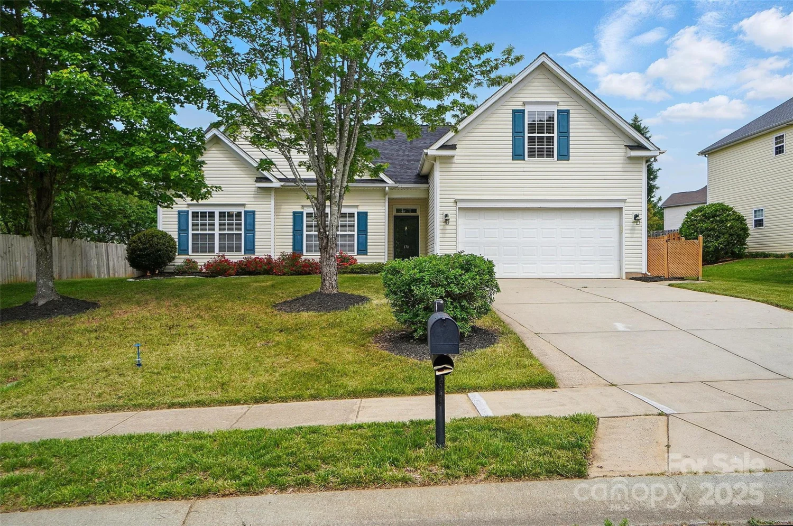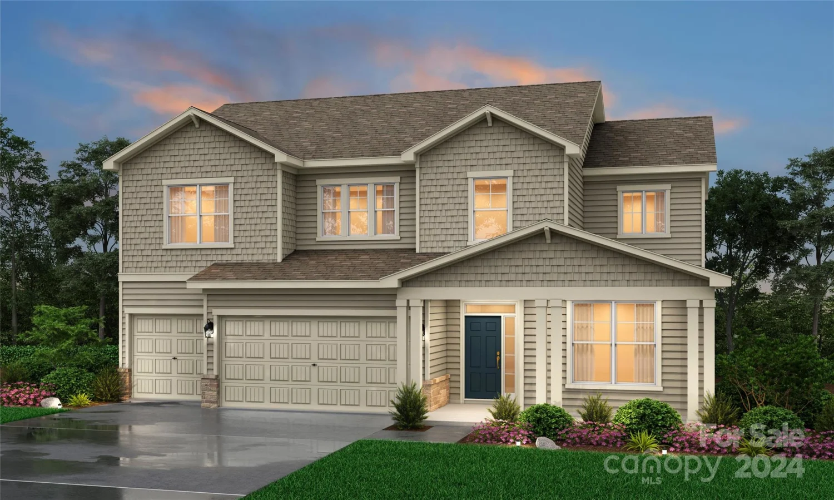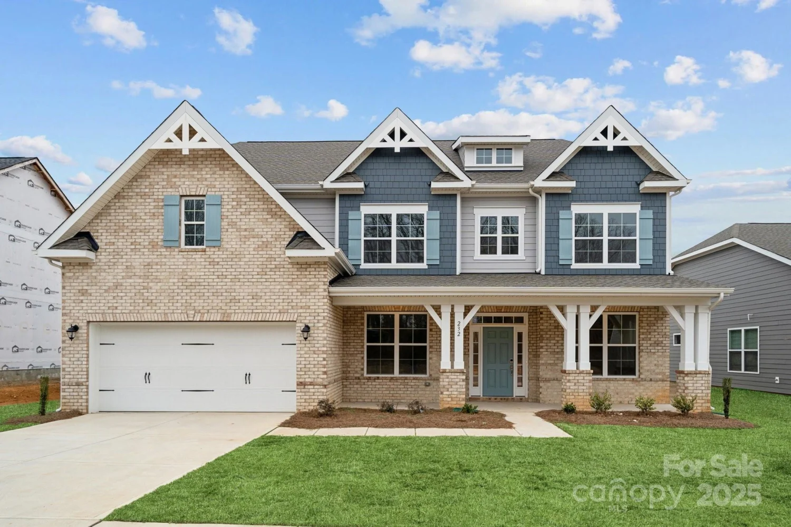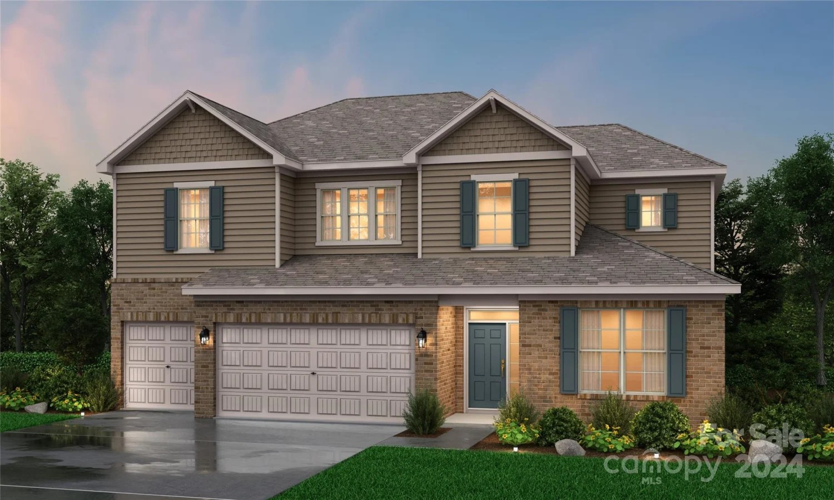128 millen driveMooresville, NC 28115
128 millen driveMooresville, NC 28115
Description
Come see this spacious home in highly sought-after Curtis Pond! This home features 5 bedrooms and 4 full baths. The open kitchen/family room is great for entertaining. There is a flex area on the second floor that would be a great play area, office, or a workout space. The third floor is currently being used as an office and has a full bathroom. The possibilities are endless. Less than 2 blocks away is the neighborhood pool, picnic area and playground. The clubhouse can be rented for your private event. This is a great neighborhood in a growing area. Don't miss this opportunity to get settled before this area explodes with growth.
Property Details for 128 Millen Drive
- Subdivision ComplexCurtis Pond
- Num Of Garage Spaces2
- Parking FeaturesDriveway, Attached Garage, Garage Door Opener, Garage Faces Side, On Street, Parking Space(s)
- Property AttachedNo
- Waterfront FeaturesNone
LISTING UPDATED:
- StatusActive
- MLS #CAR4234778
- Days on Site0
- HOA Fees$500 / year
- MLS TypeResidential
- Year Built2014
- CountryIredell
Location
Listing Courtesy of Lake Norman Realty, Inc. - Belinda Howdyshell
LISTING UPDATED:
- StatusActive
- MLS #CAR4234778
- Days on Site0
- HOA Fees$500 / year
- MLS TypeResidential
- Year Built2014
- CountryIredell
Building Information for 128 Millen Drive
- StoriesThree
- Year Built2014
- Lot Size0.0000 Acres
Payment Calculator
Term
Interest
Home Price
Down Payment
The Payment Calculator is for illustrative purposes only. Read More
Property Information for 128 Millen Drive
Summary
Location and General Information
- Community Features: Clubhouse, Outdoor Pool, Picnic Area, Playground, Sidewalks, Street Lights
- Coordinates: 35.538279,-80.783413
School Information
- Elementary School: Rocky River
- Middle School: Unspecified
- High School: Unspecified
Taxes and HOA Information
- Parcel Number: 4665954579
- Tax Legal Description: L491 Curtis Pond PB 51-32 PH 4D
Virtual Tour
Parking
- Open Parking: Yes
Interior and Exterior Features
Interior Features
- Cooling: Central Air
- Heating: Forced Air
- Appliances: Dishwasher, Disposal, Dryer, Electric Cooktop, Electric Oven, Exhaust Fan, Exhaust Hood, Ice Maker, Microwave, Oven, Plumbed For Ice Maker, Refrigerator with Ice Maker, Self Cleaning Oven, Washer, Washer/Dryer
- Fireplace Features: Family Room, Gas, Gas Log, Gas Starter
- Flooring: Carpet, Laminate, Linoleum, Vinyl
- Interior Features: Attic Other, Cable Prewire, Entrance Foyer, Pantry, Walk-In Closet(s)
- Levels/Stories: Three
- Window Features: Insulated Window(s)
- Foundation: Slab
- Bathrooms Total Integer: 4
Exterior Features
- Accessibility Features: Two or More Access Exits
- Construction Materials: Aluminum, Stone, Vinyl
- Fencing: Partial, Wood
- Patio And Porch Features: Covered, Front Porch, Patio, Porch
- Pool Features: None
- Road Surface Type: Concrete
- Roof Type: Composition
- Security Features: Carbon Monoxide Detector(s), Security System, Smoke Detector(s)
- Laundry Features: Electric Dryer Hookup, In Hall, Inside, Laundry Room, Upper Level, Washer Hookup
- Pool Private: No
Property
Utilities
- Sewer: Public Sewer
- Utilities: Cable Connected, Electricity Connected, Natural Gas, Satellite Internet Available, Wired Internet Available
- Water Source: City
Property and Assessments
- Home Warranty: No
Green Features
Lot Information
- Above Grade Finished Area: 2799
- Lot Features: Cleared, Level
- Waterfront Footage: None
Rental
Rent Information
- Land Lease: No
Public Records for 128 Millen Drive
Home Facts
- Beds5
- Baths4
- Above Grade Finished2,799 SqFt
- StoriesThree
- Lot Size0.0000 Acres
- StyleSingle Family Residence
- Year Built2014
- APN4665954579
- CountyIredell
- ZoningC103


