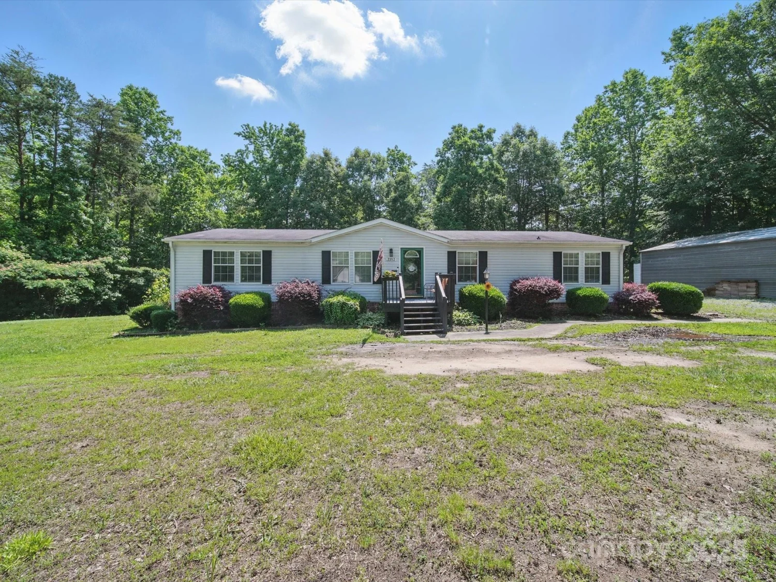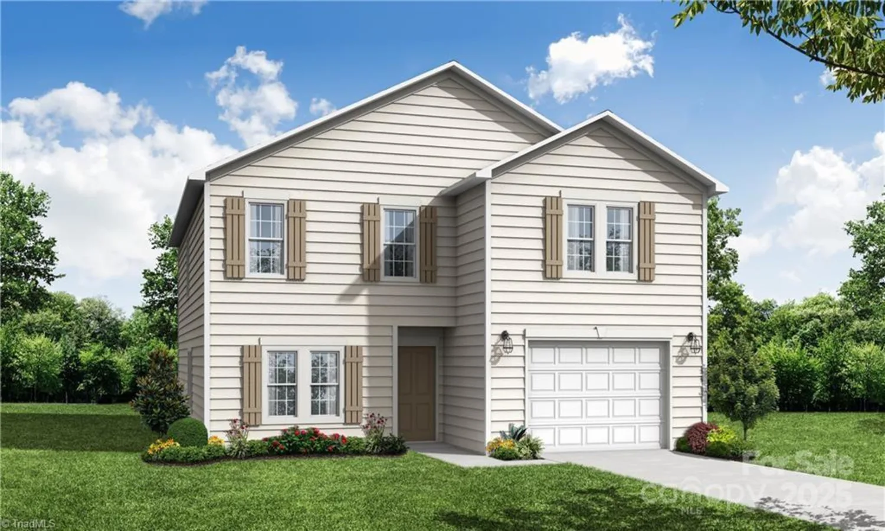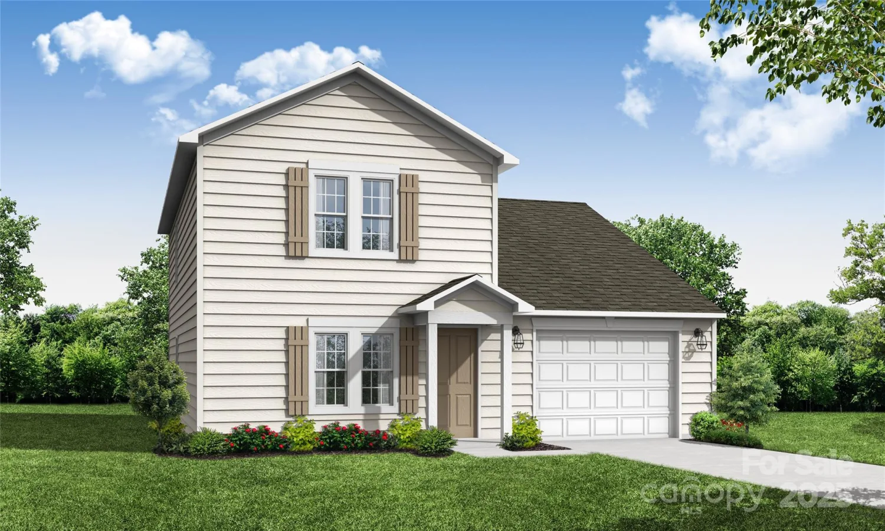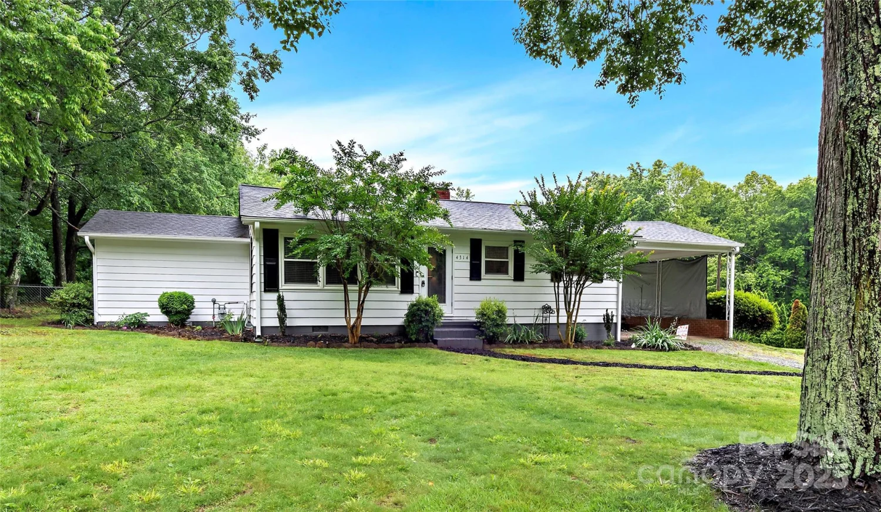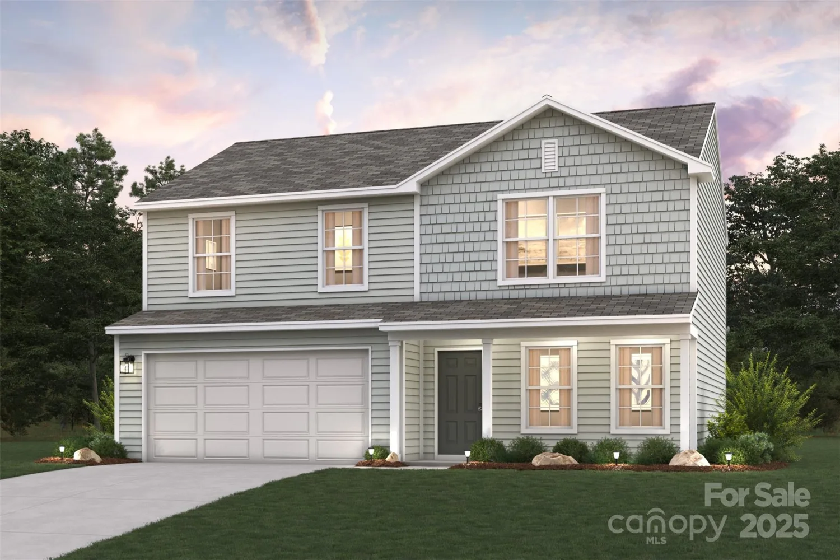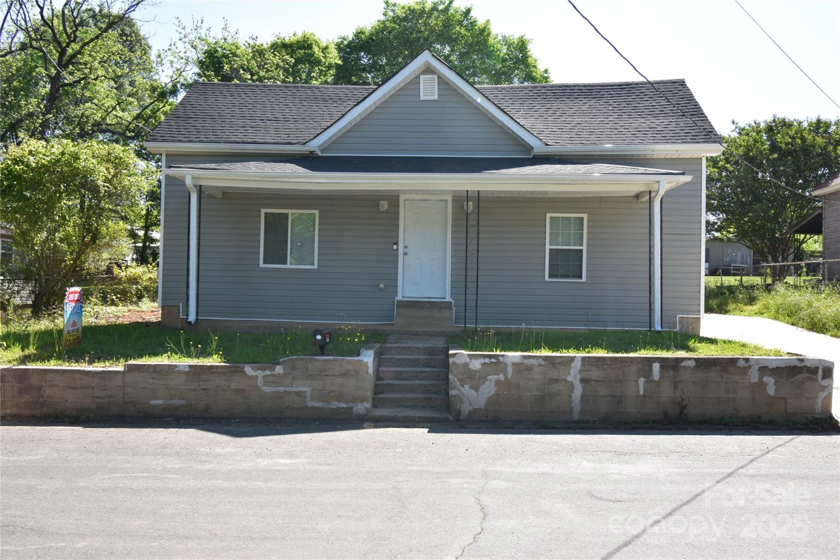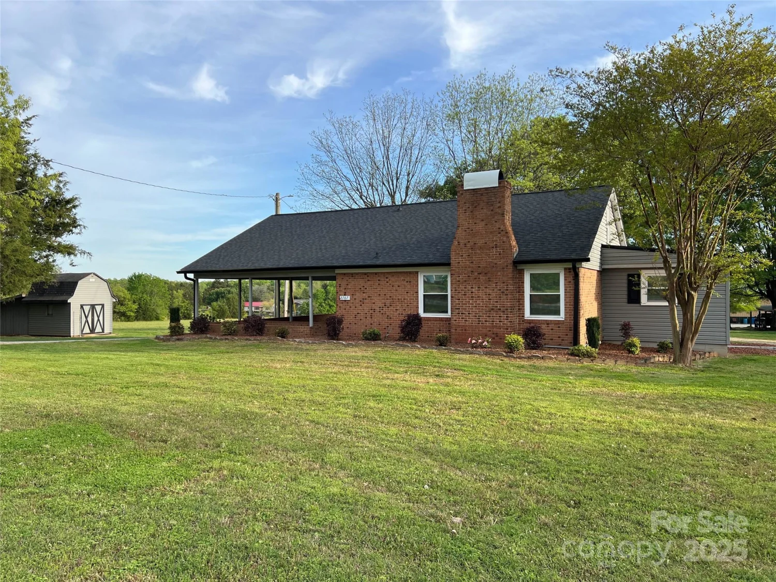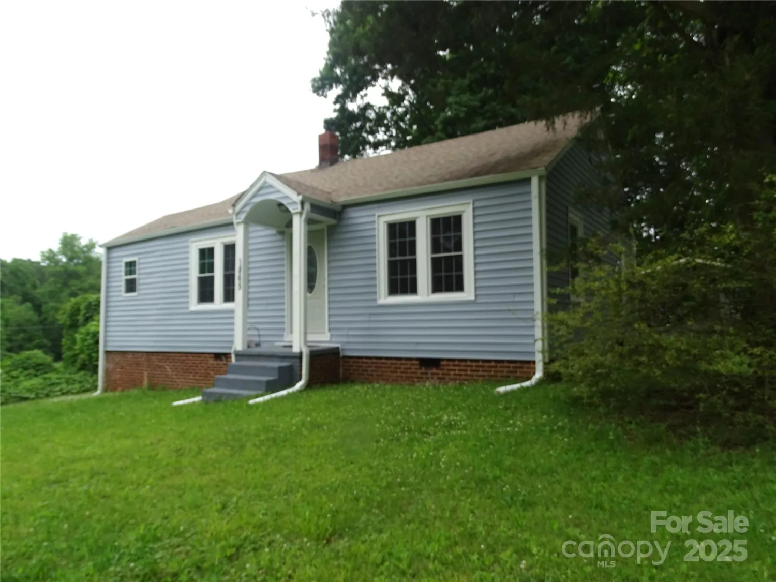156 pine needle driveLexington, NC 27292
156 pine needle driveLexington, NC 27292
Description
Discover Your Dream Home in the Pines at Stoney Point! The stylish Davidson Plan this is a 2-story gem offers a spacious open layout perfect for entertaining and everyday living. The inviting kitchen features elegant cabinetry, granite countertops and stainless steel appliances, including a range with a microwave hood and a modern dishwasher. The main floor also includes a versatile study and a chic half bathroom for guests. Upstairs, unwind in the tranquil primary suite with a en-suite bathroom and a generous walk-in closet. Two additional bedrooms with walk-in closets share a full bathroom. A gameroom and a convenient walk-in laundry room enhance functionality. Energy-efficient Low-E windows and a one-year limited home warranty complete this exceptional home.
Property Details for 156 PINE NEEDLE Drive
- Subdivision ComplexThe Pines at Stoney Point
- Num Of Garage Spaces2
- Parking FeaturesDriveway, Attached Garage, Garage Faces Front
- Property AttachedNo
LISTING UPDATED:
- StatusActive
- MLS #CAR4235233
- Days on Site48
- MLS TypeResidential
- Year Built2025
- CountryDavidson
LISTING UPDATED:
- StatusActive
- MLS #CAR4235233
- Days on Site48
- MLS TypeResidential
- Year Built2025
- CountryDavidson
Building Information for 156 PINE NEEDLE Drive
- StoriesTwo
- Year Built2025
- Lot Size0.0000 Acres
Payment Calculator
Term
Interest
Home Price
Down Payment
The Payment Calculator is for illustrative purposes only. Read More
Property Information for 156 PINE NEEDLE Drive
Summary
Location and General Information
- Directions: From I-85 take exit 84, head south on NC 47, stay on NC 47 till you hit NC 8, Turn Right on HWY 8, turn right on Stoney Point Road.
- Coordinates: 35.64620655,-80.22889756
School Information
- Elementary School: Southmont
- Middle School: Central Davidson
- High School: Central Davidson
Taxes and HOA Information
- Parcel Number: 09010G0000003
- Tax Legal Description: PB94-24 L3 BK2687-1721 THE PINES AT STONEY POINT
Virtual Tour
Parking
- Open Parking: No
Interior and Exterior Features
Interior Features
- Cooling: Central Air, Electric
- Heating: Central, Electric
- Appliances: Dishwasher, Electric Cooktop, Electric Oven, Electric Water Heater, Microwave
- Flooring: Carpet, Vinyl
- Levels/Stories: Two
- Foundation: Slab
- Total Half Baths: 1
- Bathrooms Total Integer: 3
Exterior Features
- Construction Materials: Vinyl
- Patio And Porch Features: Front Porch, Patio
- Pool Features: None
- Road Surface Type: Concrete, Paved
- Roof Type: Composition
- Security Features: Carbon Monoxide Detector(s), Smoke Detector(s)
- Laundry Features: Electric Dryer Hookup, Laundry Room, Upper Level, Washer Hookup
- Pool Private: No
Property
Utilities
- Sewer: Septic Installed
- Water Source: Public
Property and Assessments
- Home Warranty: No
Green Features
Lot Information
- Above Grade Finished Area: 1774
Rental
Rent Information
- Land Lease: No
Public Records for 156 PINE NEEDLE Drive
Home Facts
- Beds3
- Baths2
- Above Grade Finished1,774 SqFt
- StoriesTwo
- Lot Size0.0000 Acres
- StyleSingle Family Residence
- Year Built2025
- APN09010G0000003
- CountyDavidson


