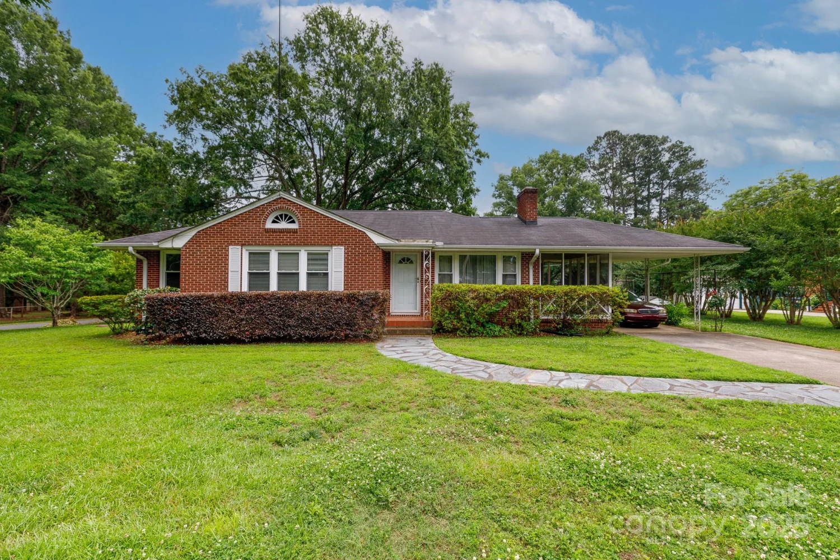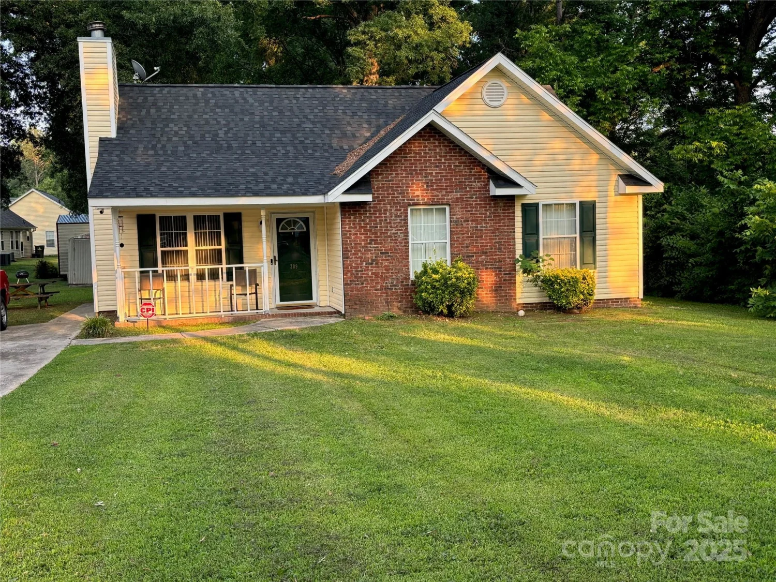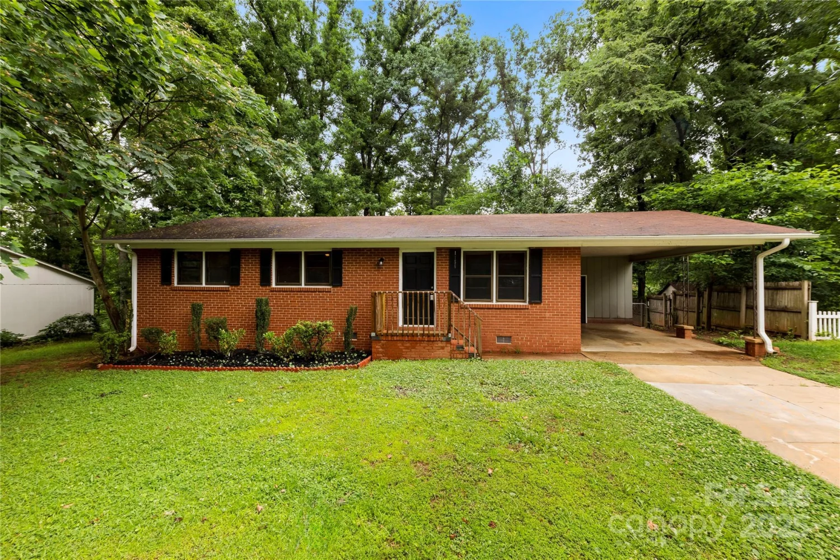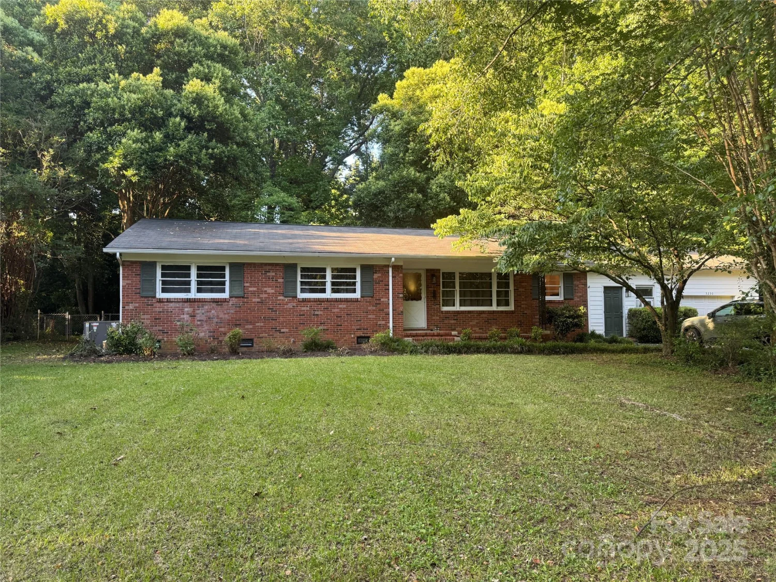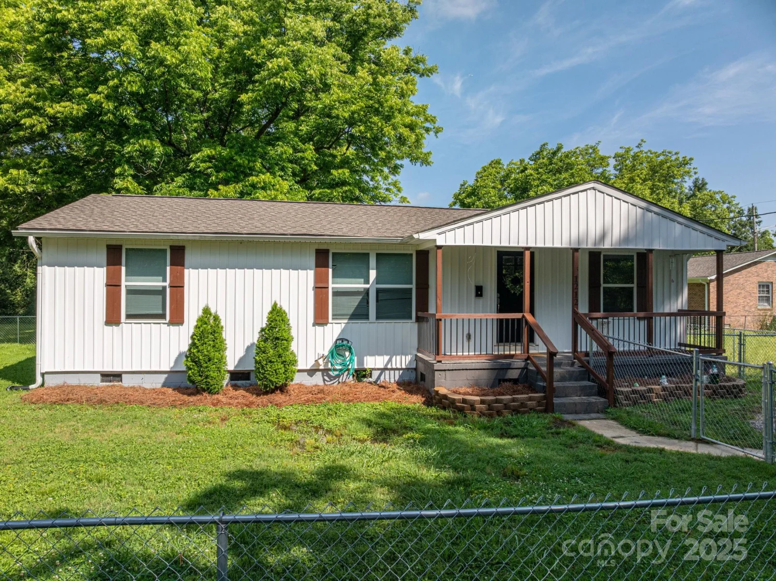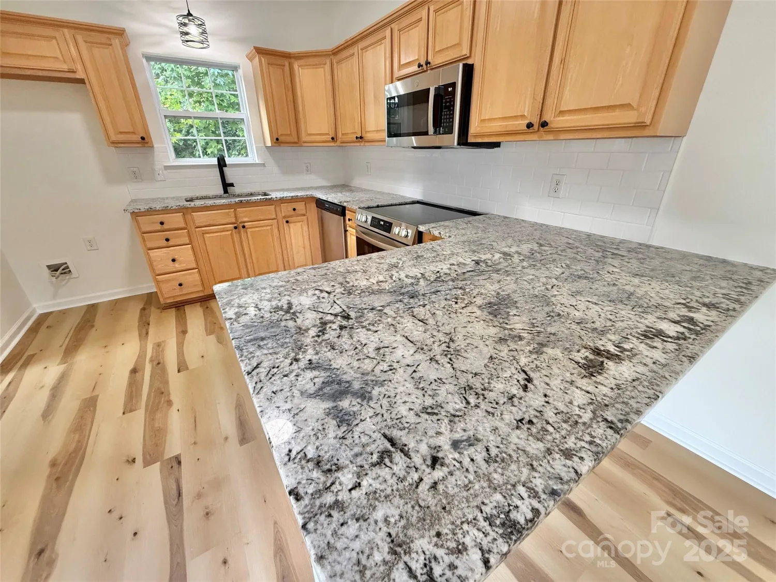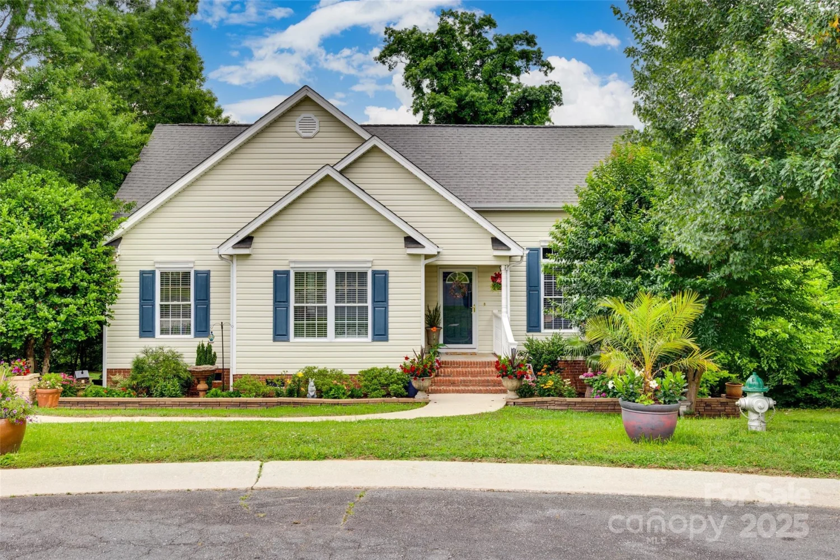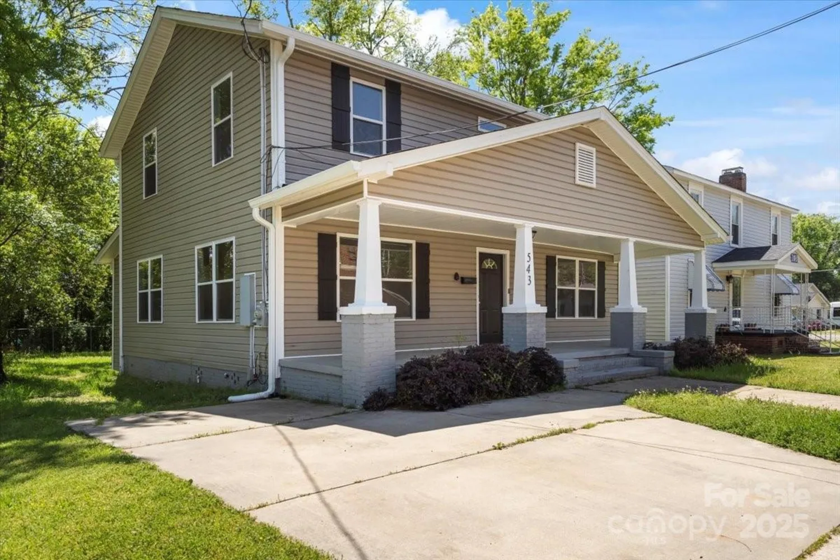914 saluda streetRock Hill, SC 29730
914 saluda streetRock Hill, SC 29730
Description
Come See this Beautiful NEW Construction Home on .39 Acre lot! WOW, Vaulted Ceilings as you enter The Palmetto Plan built by Saranac Management Group. Designer Barnwood LVP Flooring throughout this entire home. Great Room is a nice size & features a Ceiling Fan. OPEN Floor-plan! Dining Area opens-up to the AWESOME Kitchen. Kitchen feature White Shaker Cabinets, Dallas White Granite and Full Stainless Steel appliance package! Off of the Kitchen is the Utility/ Laundry Room. This space is big enough to add more shelving for additional Pantry Storage. Down the hallway are 2 Guest Suites and are a good size. Guest Bath features a white Granite Vanity w/ Tub-shower Combo. Primary Suite is HUGE with Ceiling Fan and walk-in Closet. Primary Bath also has Granite Vanity with Tub-shower combo. Enjoy the outdoors on back Patio. Come see this one, this just might be home for you!!
Property Details for 914 Saluda Street
- Subdivision ComplexNone
- Architectural StyleArts and Crafts
- Parking FeaturesDriveway
- Property AttachedNo
- Waterfront FeaturesNone
LISTING UPDATED:
- StatusActive
- MLS #CAR4235300
- Days on Site74
- MLS TypeResidential
- Year Built2025
- CountryYork
LISTING UPDATED:
- StatusActive
- MLS #CAR4235300
- Days on Site74
- MLS TypeResidential
- Year Built2025
- CountryYork
Building Information for 914 Saluda Street
- StoriesOne
- Year Built2025
- Lot Size0.0000 Acres
Payment Calculator
Term
Interest
Home Price
Down Payment
The Payment Calculator is for illustrative purposes only. Read More
Property Information for 914 Saluda Street
Summary
Location and General Information
- Community Features: Street Lights, None
- Coordinates: 34.911043,-81.0294
School Information
- Elementary School: Sunset Park
- Middle School: Rawlinson Road
- High School: South Pointe (SC)
Taxes and HOA Information
- Parcel Number: 600-01-05-006
- Tax Legal Description: SALUDA
Virtual Tour
Parking
- Open Parking: Yes
Interior and Exterior Features
Interior Features
- Cooling: Ceiling Fan(s), Electric, Heat Pump
- Heating: Central, Electric, Heat Pump
- Appliances: Dishwasher, Disposal, Dual Flush Toilets, Electric Oven, Microwave, Plumbed For Ice Maker, Refrigerator, Self Cleaning Oven
- Flooring: Vinyl
- Interior Features: Attic Stairs Pulldown, Open Floorplan, Walk-In Closet(s)
- Levels/Stories: One
- Window Features: Insulated Window(s)
- Foundation: Crawl Space
- Bathrooms Total Integer: 2
Exterior Features
- Construction Materials: Brick Partial, Vinyl
- Patio And Porch Features: Covered, Front Porch
- Pool Features: None
- Road Surface Type: Concrete, Paved
- Roof Type: Composition
- Security Features: Smoke Detector(s)
- Laundry Features: Common Area, Electric Dryer Hookup, Utility Room, Laundry Room, Main Level, Washer Hookup
- Pool Private: No
Property
Utilities
- Sewer: Public Sewer
- Utilities: Electricity Connected
- Water Source: City
Property and Assessments
- Home Warranty: No
Green Features
Lot Information
- Above Grade Finished Area: 1238
- Lot Features: Cleared, Level, Wooded
- Waterfront Footage: None
Rental
Rent Information
- Land Lease: No
Public Records for 914 Saluda Street
Home Facts
- Beds3
- Baths2
- Above Grade Finished1,238 SqFt
- StoriesOne
- Lot Size0.0000 Acres
- StyleSingle Family Residence
- Year Built2025
- APN600-01-05-006
- CountyYork
- ZoningMUC


