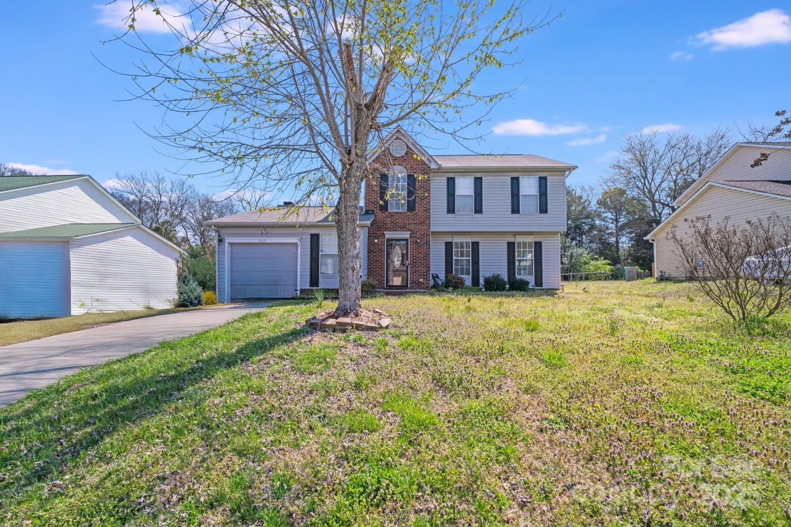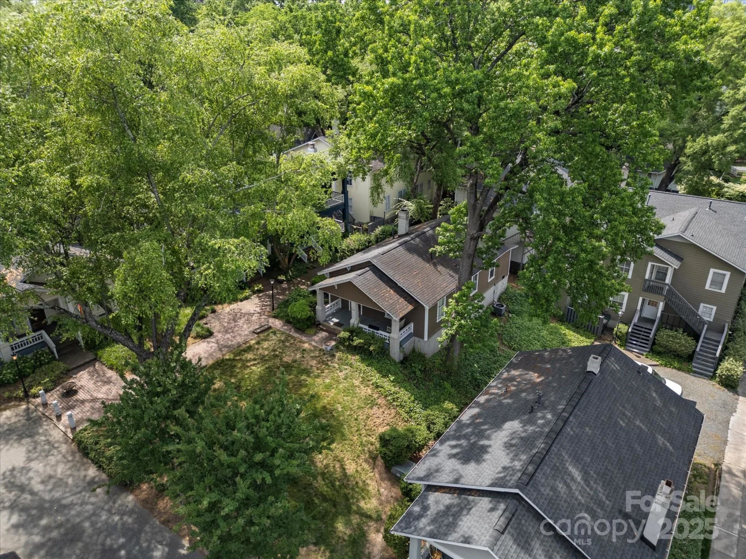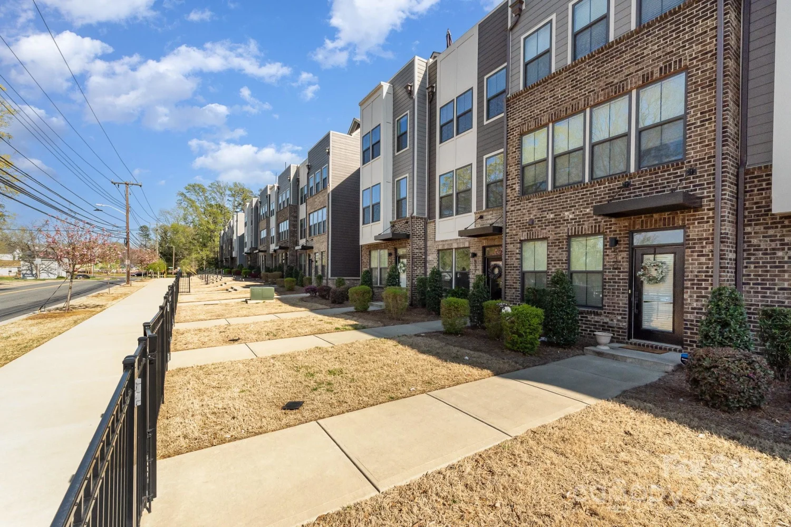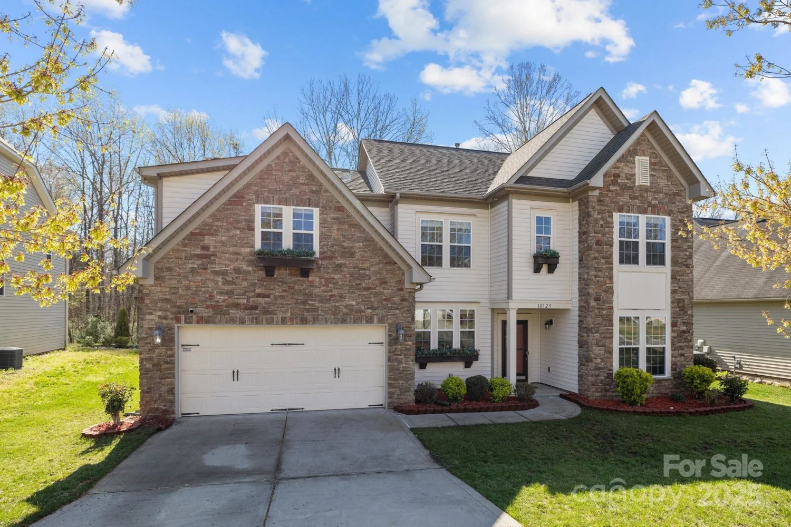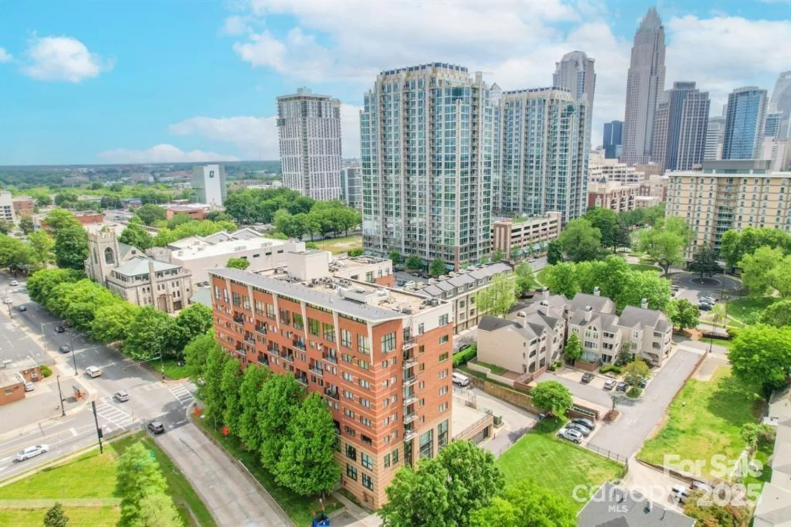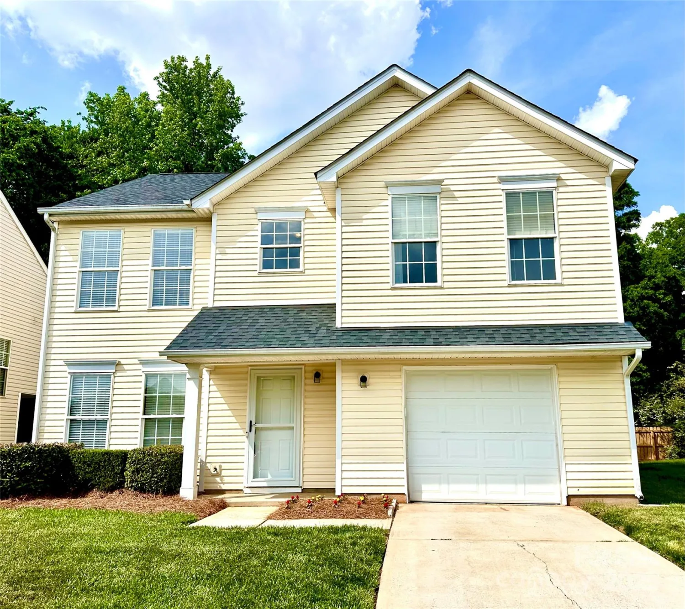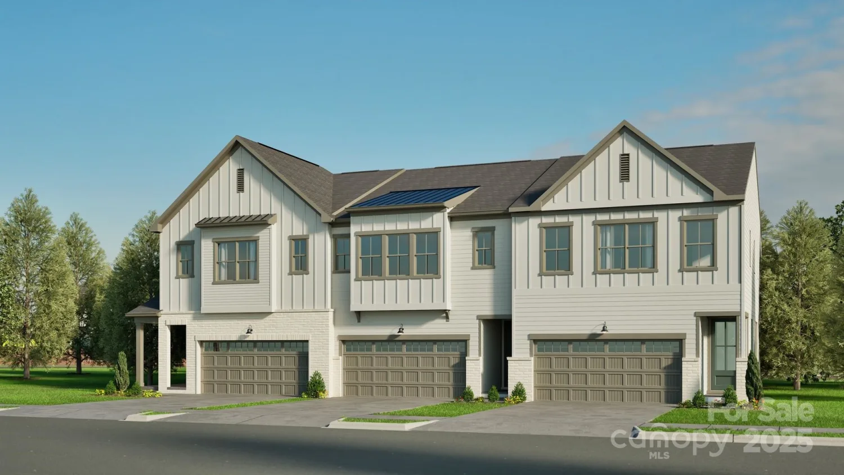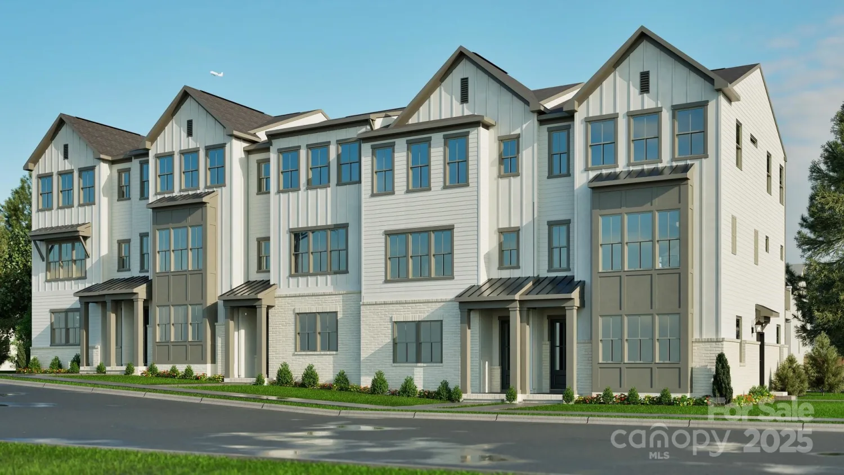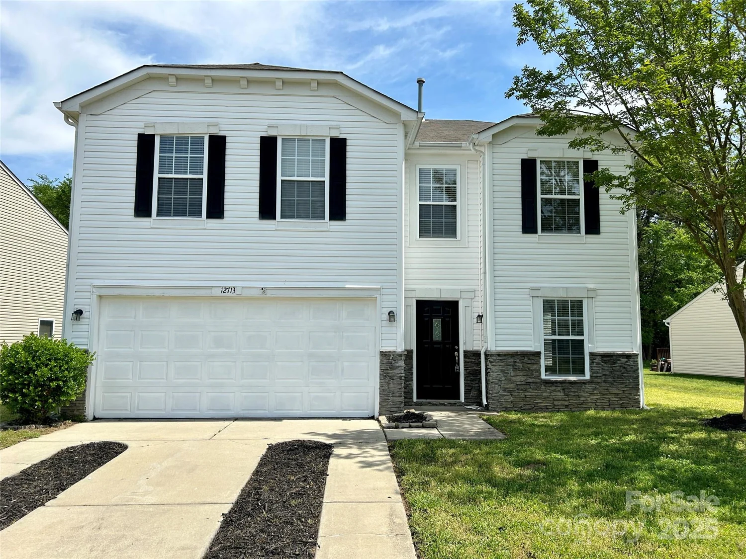3063 finchborough court 216Charlotte, NC 28269
3063 finchborough court 216Charlotte, NC 28269
Description
This highly sought-after, end-unit, Wylie immediately impresses a welcoming foyer that opens to the spacious great room and airy, casual dining area. Central to an alluring, covered patio and expertly designed kitchen complete with large center island and breakfast bar, you're also gifted with wraparound counter and cabinet space, and a sizable pantry. The gorgeous primary suite provides a relaxing retreat, featuring an walk-in closet and a beautiful primary bath enhanced with a dual-sink vanity, luxe shower with seat, and a private water closet. Secondary bedrooms are on second floor, with walk-in closets and a shared hall bath with a dual-sink vanity area. A spacious office is located off the foyer with additional highlights including a convenient powder room, easily accessible laundry, and additional storage.
Property Details for 3063 Finchborough Court 216
- Subdivision ComplexGriffith Lakes
- Architectural StyleTraditional
- ExteriorLawn Maintenance
- Num Of Garage Spaces1
- Parking FeaturesDriveway, Attached Garage, Garage Faces Front
- Property AttachedNo
- Waterfront FeaturesPaddlesport Launch Site - Community
LISTING UPDATED:
- StatusActive
- MLS #CAR4235633
- Days on Site179
- HOA Fees$225 / month
- MLS TypeResidential
- Year Built2025
- CountryMecklenburg
LISTING UPDATED:
- StatusActive
- MLS #CAR4235633
- Days on Site179
- HOA Fees$225 / month
- MLS TypeResidential
- Year Built2025
- CountryMecklenburg
Building Information for 3063 Finchborough Court 216
- StoriesTwo
- Year Built2025
- Lot Size0.0000 Acres
Payment Calculator
Term
Interest
Home Price
Down Payment
The Payment Calculator is for illustrative purposes only. Read More
Property Information for 3063 Finchborough Court 216
Summary
Location and General Information
- Community Features: Dog Park, Lake Access, Playground, Sidewalks, Street Lights, Walking Trails
- Directions: Call Listing Agent, Call Listing Office, Call Seller, Onsite Agent From I-77 North, take exit-18 for W.T. Harris Blvd/NC-24, turn right (east) on W.T. Harris Blvd. Continue 2.4 miles to intersection of Griffith Lakes Parkway and turn right to enter the community. Model Home and Sales Office address is 5034 Glen Walk Drive, Charlotte 28269. Entrance to the neighborhood is at the intersection of W.T. Harris and Davis Lake Parkway.
- Coordinates: 35.328476,-80.807641
School Information
- Elementary School: David Cox Road
- Middle School: Ridge Road
- High School: Mallard Creek
Taxes and HOA Information
- Parcel Number: 04306444
- Tax Legal Description: L216 M71-802
Virtual Tour
Parking
- Open Parking: Yes
Interior and Exterior Features
Interior Features
- Cooling: Central Air, Zoned
- Heating: Central, Forced Air, Natural Gas, Zoned
- Appliances: Dishwasher, Disposal, Electric Water Heater, Gas Oven, Gas Range, Ice Maker, Microwave, Plumbed For Ice Maker, Refrigerator with Ice Maker, Self Cleaning Oven, Washer/Dryer
- Flooring: Carpet, Tile, Vinyl
- Interior Features: Attic Stairs Pulldown, Breakfast Bar, Cable Prewire, Drop Zone, Kitchen Island, Open Floorplan, Pantry, Split Bedroom, Walk-In Closet(s)
- Levels/Stories: Two
- Window Features: Insulated Window(s)
- Foundation: Slab
- Total Half Baths: 1
- Bathrooms Total Integer: 3
Exterior Features
- Construction Materials: Fiber Cement
- Patio And Porch Features: Covered, Front Porch, Patio
- Pool Features: None
- Road Surface Type: Concrete, Paved
- Roof Type: Shingle
- Security Features: Carbon Monoxide Detector(s), Security System, Smoke Detector(s)
- Laundry Features: Electric Dryer Hookup, Laundry Room, Upper Level
- Pool Private: No
Property
Utilities
- Sewer: Public Sewer
- Utilities: Cable Available, Electricity Connected, Fiber Optics, Natural Gas, Underground Power Lines, Underground Utilities
- Water Source: City
Property and Assessments
- Home Warranty: No
Green Features
Lot Information
- Above Grade Finished Area: 1863
- Lot Features: End Unit, Level, Private, Wooded
- Waterfront Footage: Paddlesport Launch Site - Community
Multi Family
- # Of Units In Community: 216
Rental
Rent Information
- Land Lease: No
Public Records for 3063 Finchborough Court 216
Home Facts
- Beds3
- Baths2
- Above Grade Finished1,863 SqFt
- StoriesTwo
- Lot Size0.0000 Acres
- StyleTownhouse
- Year Built2025
- APN04306444
- CountyMecklenburg


