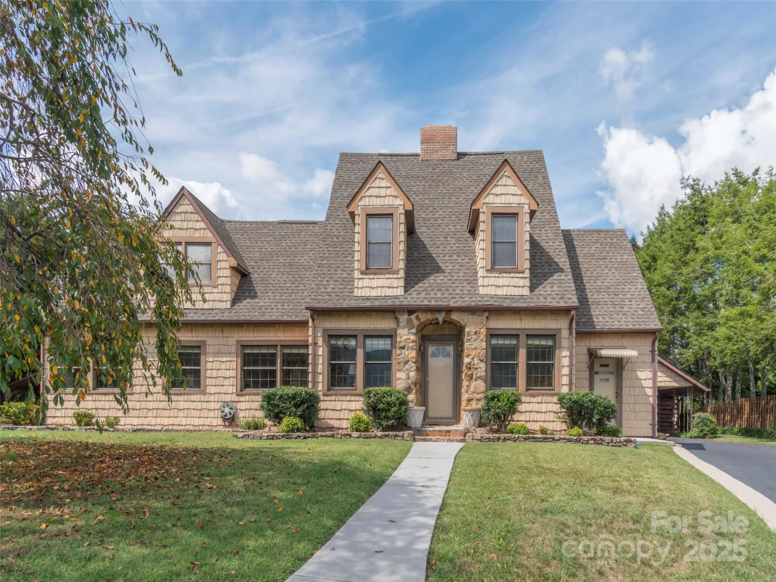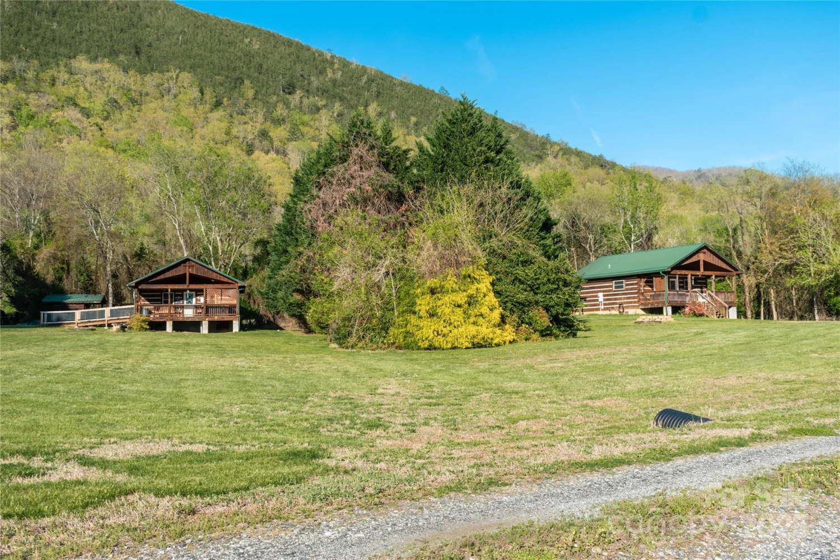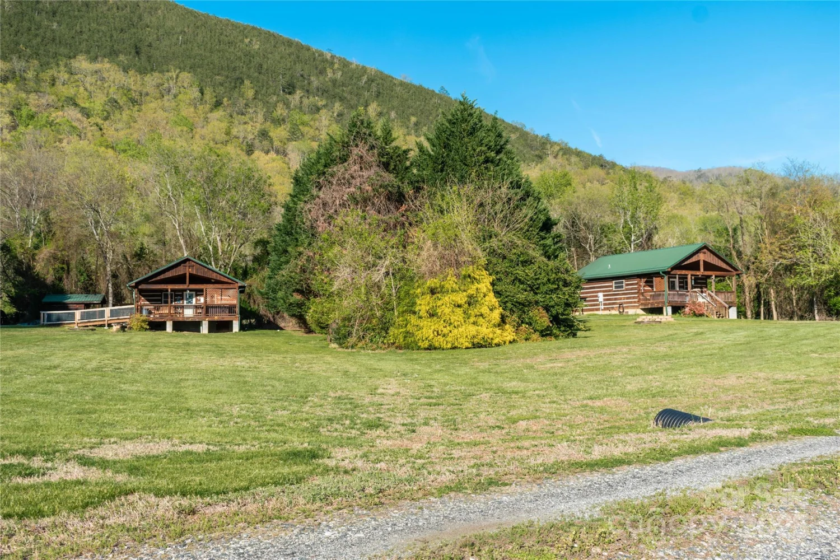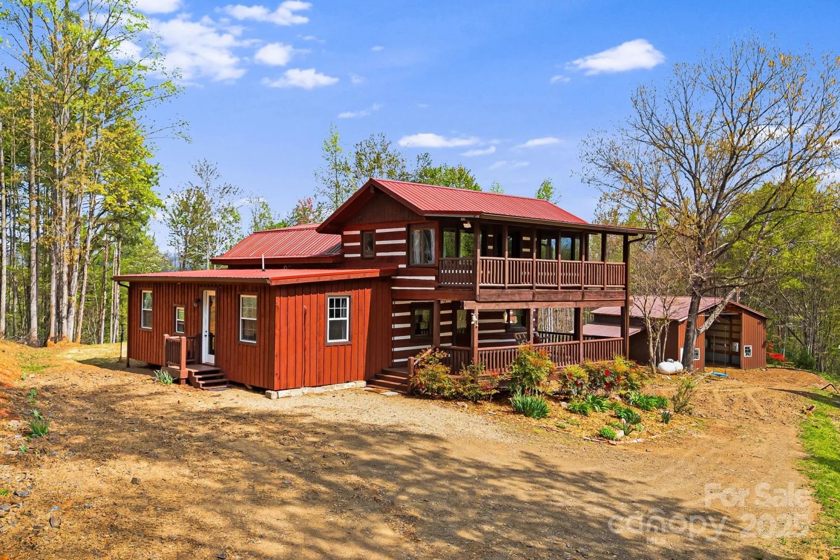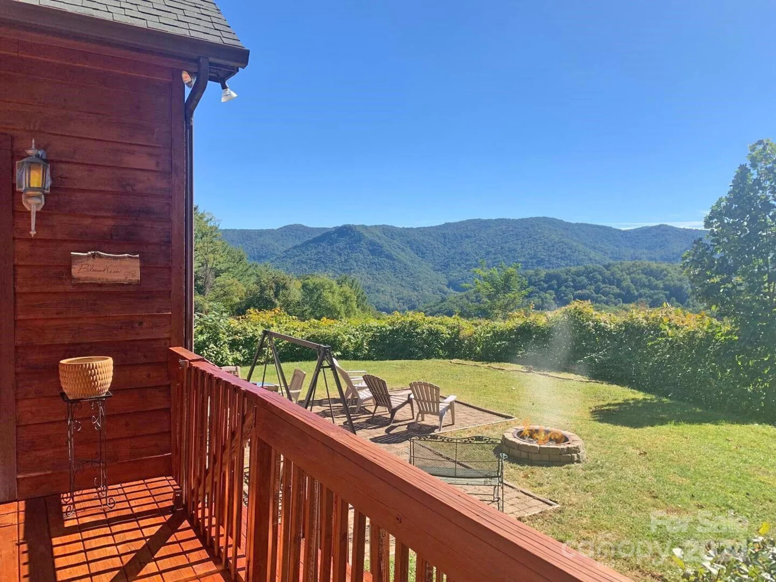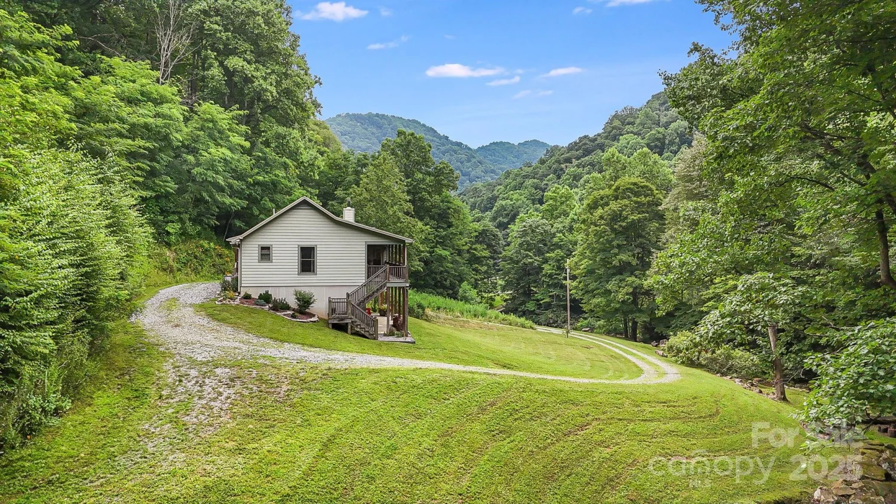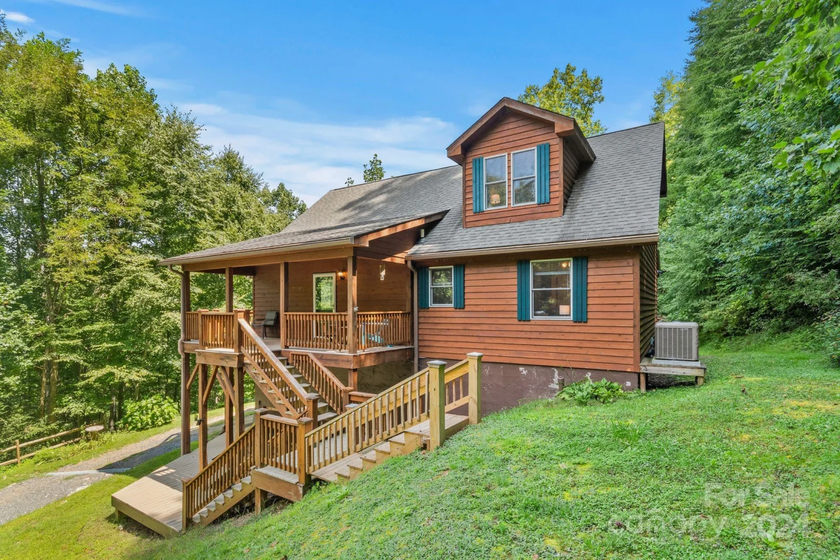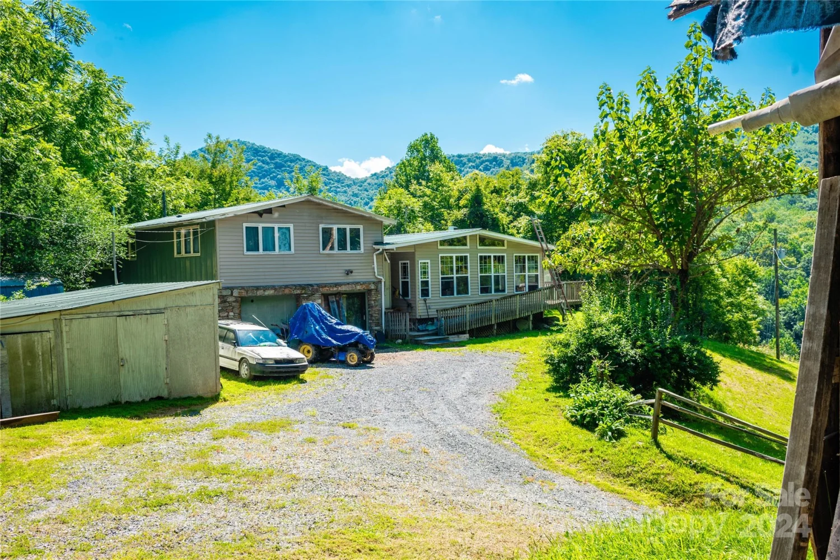1147 deerfield driveHot Springs, NC 28743
1147 deerfield driveHot Springs, NC 28743
Description
Panoramic mountain views and creek for your private retreat on 17 acres. So many quality details! Immaculate log home. Fully renovated kitchen and baths. Energy efficient new windows. Spacious great room with beautiful wood floors. Two bedrooms and bath on main level. Lower level has apt. with second kitchen and living area, full bath, also a room with closet used a bedroom but not included in bedroom total. Flex space for gym/rec. room. Wraparound decks and porches for wonderful outdoor living space. Fast Fiber internet! Efficient radiant in-floor heating. Wood stove. Generator. On-demand hot water heater. Impressive 24 x 28 garage/shop building with foam insulation, power and HVAC. Storage sheds. Trails on property for hiking and ATV throughout pristine woodland connecting to community trails which lead into the National Forest, the Buckeye Ridge Trail and the Appalachian Trail! Max Patch mountain is 3 miles away! A hiking and outdoor paradise! Truly a one-of-kind property offering!
Property Details for 1147 Deerfield Drive
- Subdivision ComplexDeerfield Meadows
- Architectural StyleCabin
- ExteriorFire Pit
- Num Of Garage Spaces2
- Parking FeaturesCircular Driveway, Driveway, Detached Garage, Garage Door Opener, Garage Shop
- Property AttachedNo
LISTING UPDATED:
- StatusActive
- MLS #CAR4237237
- Days on Site29
- HOA Fees$350 / year
- MLS TypeResidential
- Year Built2000
- CountryMadison
Location
Listing Courtesy of Mountain Home Properties - Steve DuBose
LISTING UPDATED:
- StatusActive
- MLS #CAR4237237
- Days on Site29
- HOA Fees$350 / year
- MLS TypeResidential
- Year Built2000
- CountryMadison
Building Information for 1147 Deerfield Drive
- StoriesOne
- Year Built2000
- Lot Size0.0000 Acres
Payment Calculator
Term
Interest
Home Price
Down Payment
The Payment Calculator is for illustrative purposes only. Read More
Property Information for 1147 Deerfield Drive
Summary
Location and General Information
- Directions: Contact listing agent
- View: Mountain(s), Year Round
- Coordinates: 35.803244,-82.932844
School Information
- Elementary School: Hot Springs
- Middle School: Madison
- High School: Madison
Taxes and HOA Information
- Parcel Number: 8737-40-0339
- Tax Legal Description: 8737-40-0339
Virtual Tour
Parking
- Open Parking: Yes
Interior and Exterior Features
Interior Features
- Cooling: Ceiling Fan(s)
- Heating: Hot Water, Propane, Radiant Floor, Wood Stove
- Appliances: Dishwasher, Dryer, Electric Oven, Gas Range, Refrigerator, Tankless Water Heater, Washer, Wine Refrigerator
- Basement: Daylight, Full, Interior Entry, Walk-Out Access, Walk-Up Access
- Fireplace Features: Great Room, Wood Burning Stove
- Flooring: Laminate, Tile, Wood
- Interior Features: Attic Stairs Pulldown, Open Floorplan, Walk-In Closet(s)
- Levels/Stories: One
- Other Equipment: Fuel Tank(s), Generator, Network Ready
- Window Features: Insulated Window(s), Window Treatments
- Foundation: Basement
- Bathrooms Total Integer: 2
Exterior Features
- Construction Materials: Log
- Patio And Porch Features: Covered, Deck, Front Porch, Porch, Side Porch, Wrap Around
- Pool Features: None
- Road Surface Type: Gravel
- Roof Type: Composition
- Security Features: Radon Mitigation System
- Laundry Features: In Basement, Laundry Room
- Pool Private: No
- Other Structures: Outbuilding, Shed(s), Workshop
Property
Utilities
- Sewer: Septic Installed
- Utilities: Electricity Connected, Fiber Optics, Propane, Wired Internet Available
- Water Source: Well
Property and Assessments
- Home Warranty: No
Green Features
Lot Information
- Above Grade Finished Area: 1122
- Lot Features: Private, Creek/Stream, Wooded
Rental
Rent Information
- Land Lease: No
Public Records for 1147 Deerfield Drive
Home Facts
- Beds2
- Baths2
- Above Grade Finished1,122 SqFt
- Below Grade Finished1,026 SqFt
- StoriesOne
- Lot Size0.0000 Acres
- StyleSingle Family Residence
- Year Built2000
- APN8737-40-0339
- CountyMadison
- ZoningRA


