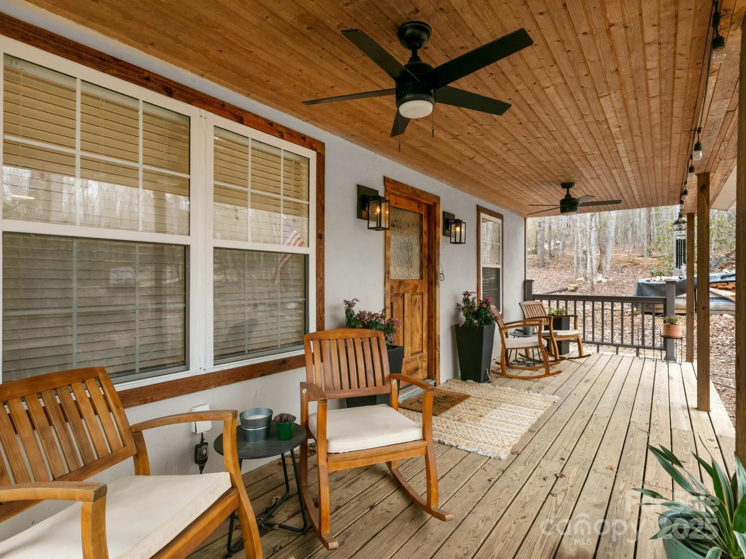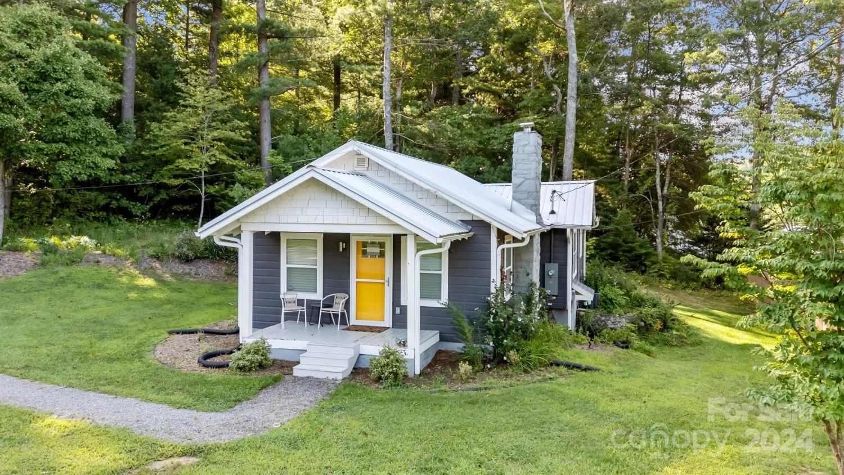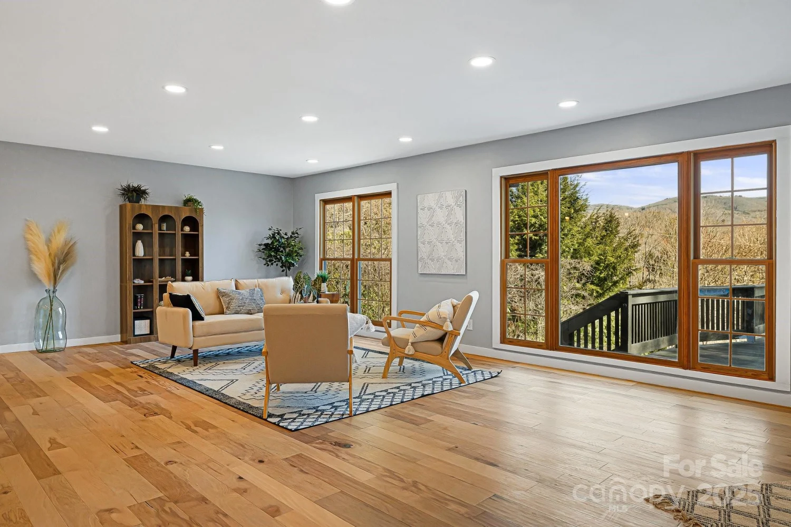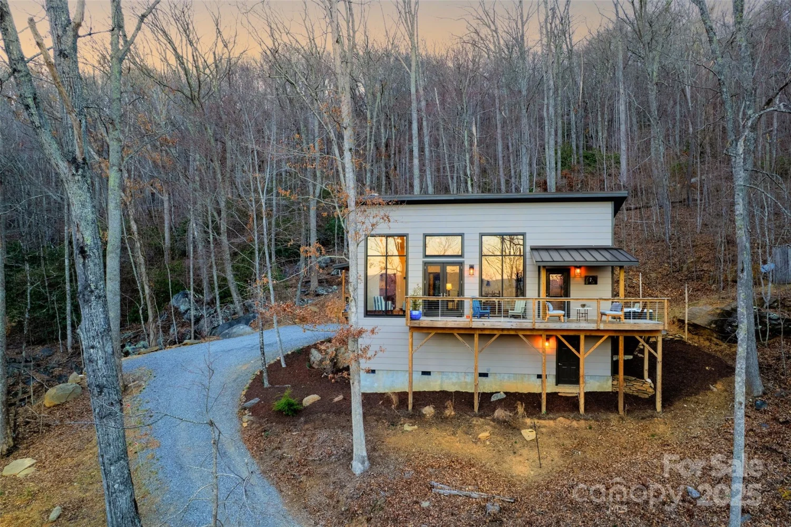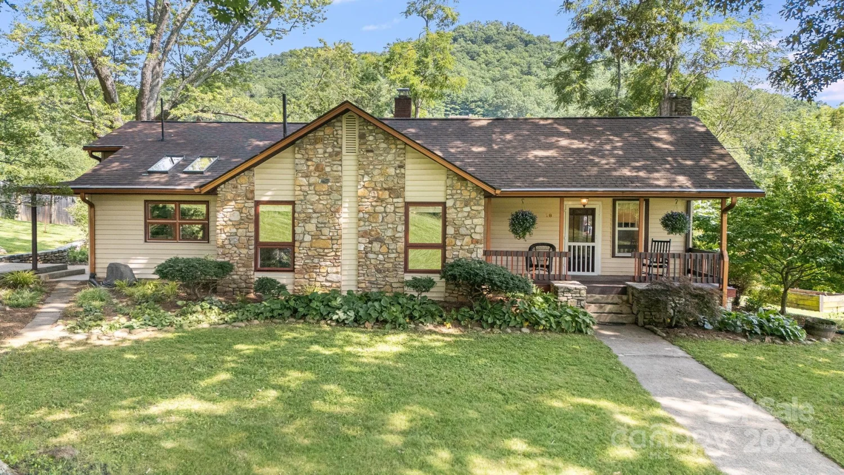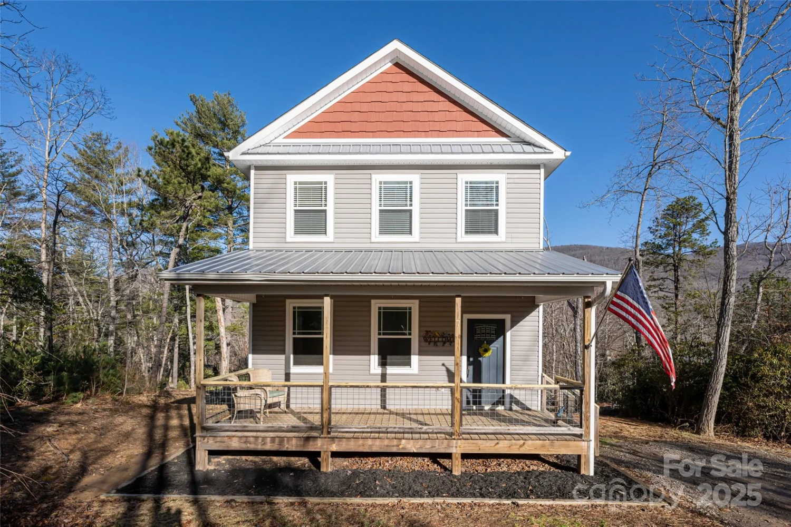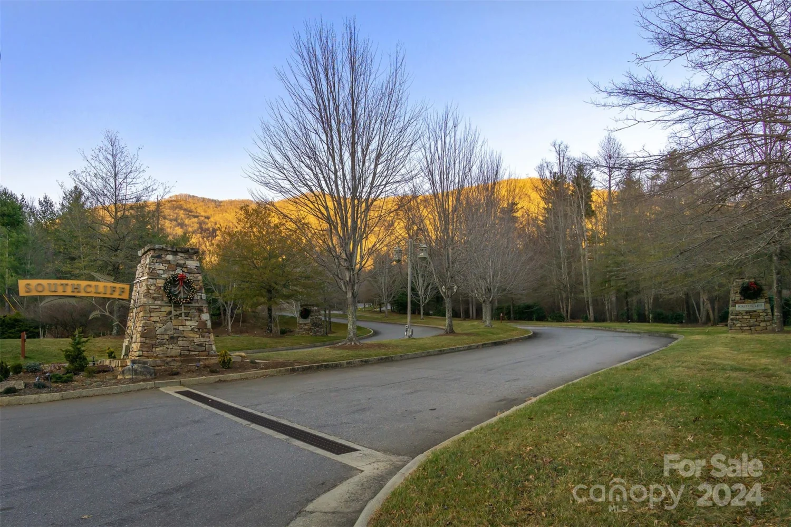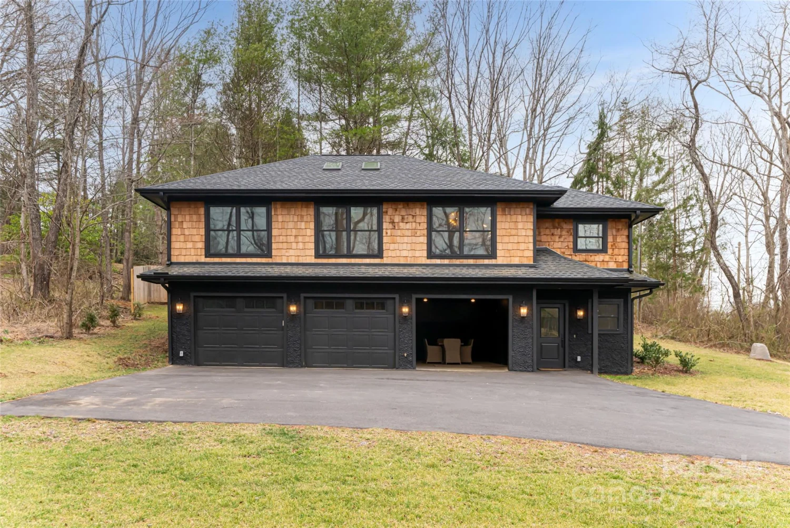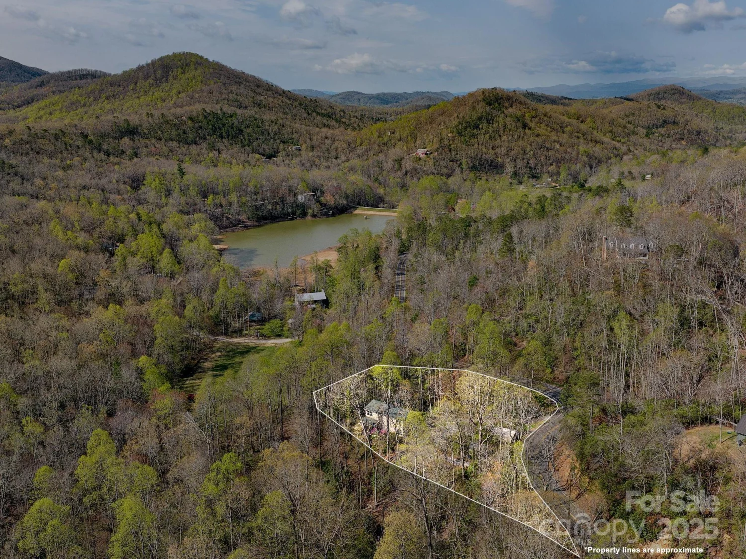14 fox run driveFairview, NC 28730
14 fox run driveFairview, NC 28730
Description
Welcome to this charming 3-bedroom, 2-bath traditional home, nestled in a sweet neighborhood just minutes from downtown Asheville. Enjoy main-level living with an open floor plan that fills with natural light, ideal for gatherings and everyday comfort. A flex space offers the perfect spot for a home office or hobby room. Relax on the large front porch or entertain on the back deck, perfect for grilling on the Big Green Egg that comes with the home. The partially fenced backyard is great for pets or outdoor fun. Recent updates include a new roof and gutters, new engineered hardwood floors, plus a recent home inspection for added peace of mind. Conveniently located near schools, shopping, and dining, this home blends comfort, space, and convenience.
Property Details for 14 Fox Run Drive
- Subdivision ComplexFox Run
- Architectural StyleTraditional
- Num Of Garage Spaces2
- Parking FeaturesDriveway, Detached Garage, Garage Faces Front
- Property AttachedNo
LISTING UPDATED:
- StatusActive
- MLS #CAR4237323
- Days on Site35
- MLS TypeResidential
- Year Built2017
- CountryBuncombe
LISTING UPDATED:
- StatusActive
- MLS #CAR4237323
- Days on Site35
- MLS TypeResidential
- Year Built2017
- CountryBuncombe
Building Information for 14 Fox Run Drive
- StoriesOne
- Year Built2017
- Lot Size0.0000 Acres
Payment Calculator
Term
Interest
Home Price
Down Payment
The Payment Calculator is for illustrative purposes only. Read More
Property Information for 14 Fox Run Drive
Summary
Location and General Information
- Directions: Take exit 53 A from I-40 to US-74A E toward Blue Ridge Pkwy/Bat Cave. Continue down US 74 to Fox Run Drive and turn left into the Fox Run subdivision. Destination will be on the right.
- Coordinates: 35.525911,-82.40792
School Information
- Elementary School: Fairview
- Middle School: AC Reynolds
- High School: AC Reynolds
Taxes and HOA Information
- Parcel Number: 9686-63-2728-00000
- Tax Legal Description: Deed book/ page 5508/701-703 plat reference book 40 pg. 39
Virtual Tour
Parking
- Open Parking: No
Interior and Exterior Features
Interior Features
- Cooling: Central Air
- Heating: Heat Pump
- Appliances: Convection Oven, Dishwasher, Electric Oven, Electric Range, Electric Water Heater, ENERGY STAR Qualified Dishwasher, ENERGY STAR Qualified Refrigerator, Exhaust Hood, Self Cleaning Oven
- Flooring: Carpet, Tile, Wood
- Interior Features: Breakfast Bar, Open Floorplan, Pantry, Walk-In Closet(s)
- Levels/Stories: One
- Window Features: Insulated Window(s)
- Foundation: Crawl Space
- Bathrooms Total Integer: 2
Exterior Features
- Accessibility Features: Two or More Access Exits, No Interior Steps
- Construction Materials: Vinyl
- Fencing: Back Yard, Partial, Wood
- Patio And Porch Features: Deck, Front Porch
- Pool Features: None
- Road Surface Type: Concrete, Paved
- Roof Type: Shingle
- Laundry Features: Mud Room
- Pool Private: No
Property
Utilities
- Sewer: Septic Installed
- Utilities: Cable Available, Electricity Connected, Underground Power Lines
- Water Source: City
Property and Assessments
- Home Warranty: No
Green Features
Lot Information
- Above Grade Finished Area: 1721
- Lot Features: Level
Rental
Rent Information
- Land Lease: No
Public Records for 14 Fox Run Drive
Home Facts
- Beds3
- Baths2
- Above Grade Finished1,721 SqFt
- StoriesOne
- Lot Size0.0000 Acres
- StyleSingle Family Residence
- Year Built2017
- APN9686-63-2728-00000
- CountyBuncombe
- ZoningOU


