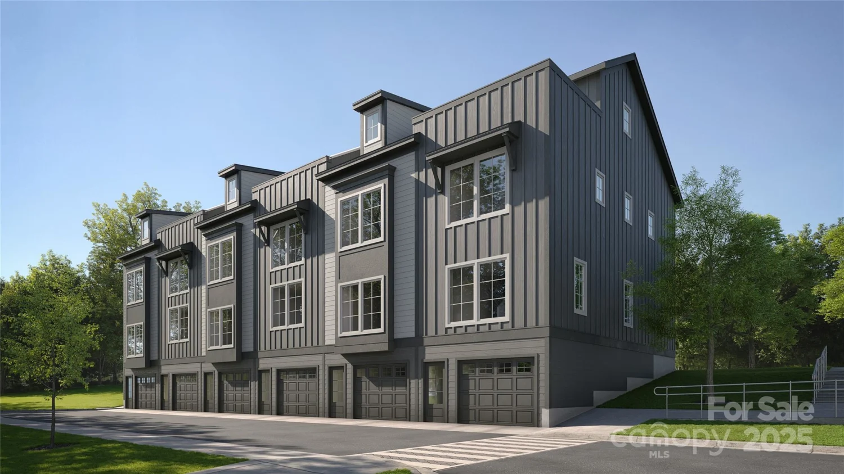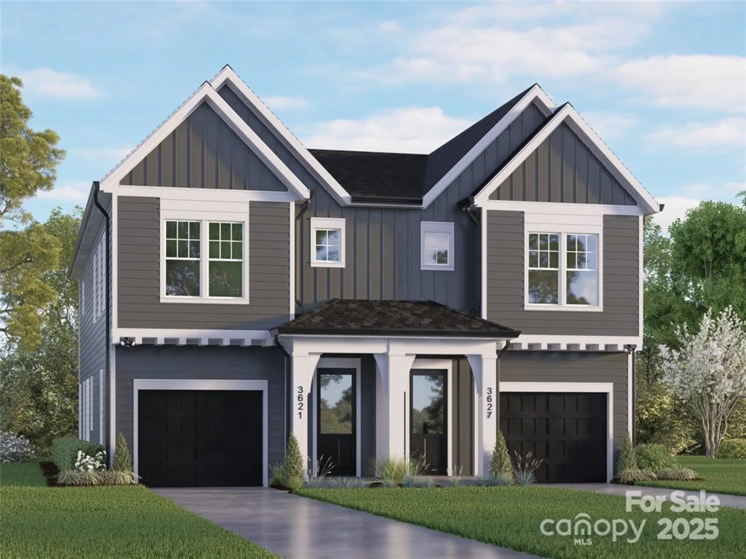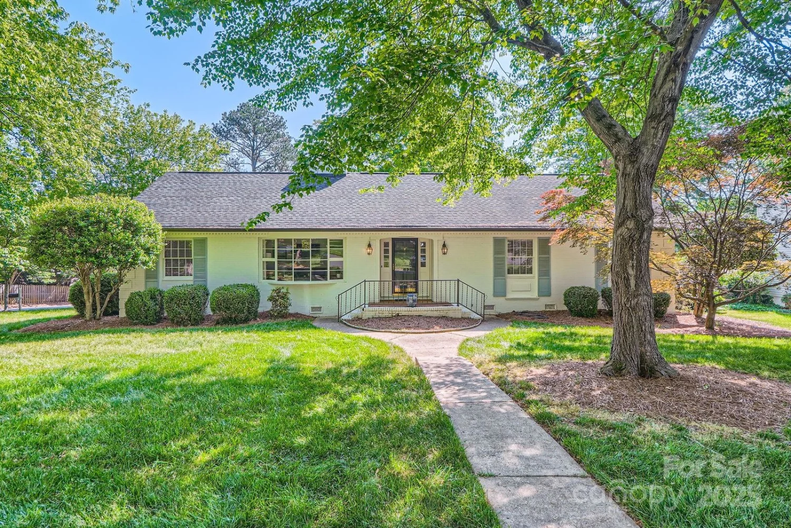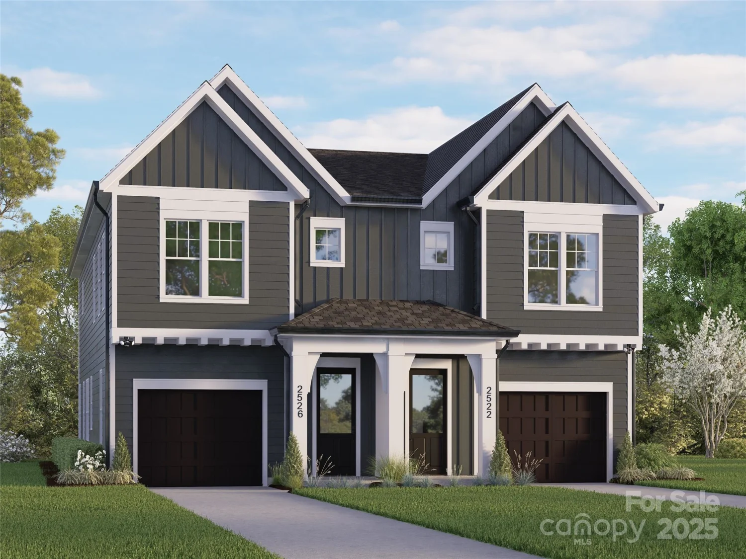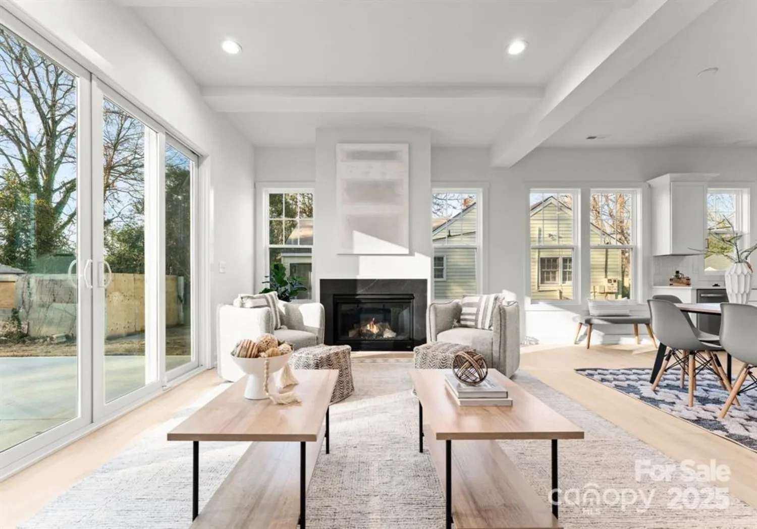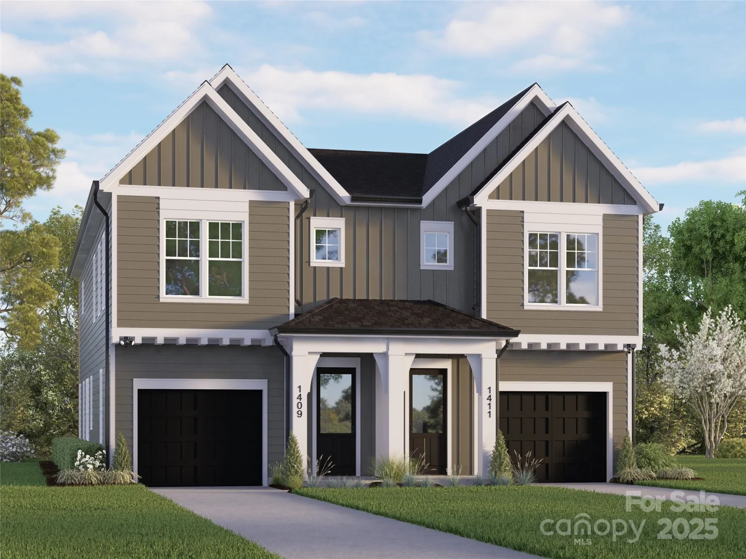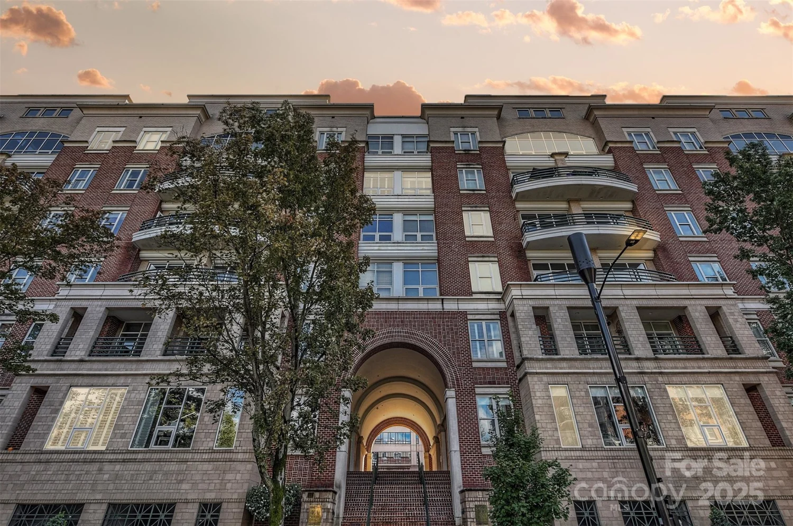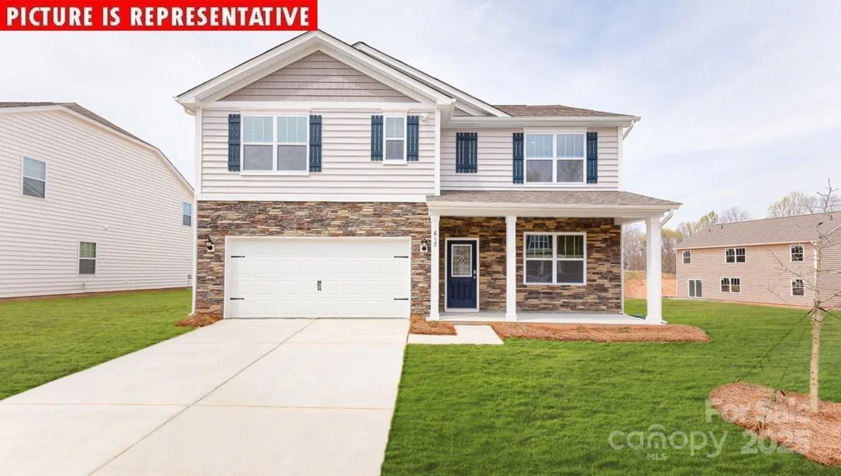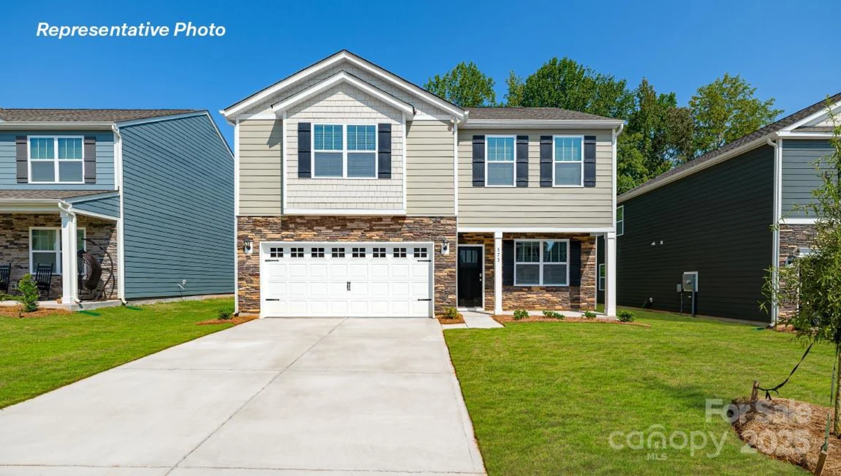11431 howell center driveCharlotte, NC 28227
11431 howell center driveCharlotte, NC 28227
Description
Looking for privacy, land & a pool? Look no further! Located just mins from 485, Mint Hill, restaurants, a new Publix & so much more! This property has an open floor plan that flows beautifully from the living room to the recently updated kitchen and right into the TRUE sunroom. The natural lighting brightens up every room in the house. The large, salt water pool is the show stopper of this house! The pool liner was replaced in '22 and the pool pump was replaced in '24. The property sits on two acres but is currently surrounded by roughly 100 acres. This home is IDEAL for entertaining. Ready just in time for all of your summer parties! This property has three bedrooms downstairs and has two additional rooms (with closets and large windows) upstairs being used as bedrooms by current owners. Septic is for a three bedroom. House fully repainted in '25. Kitchen cabinets repainted '25. Triple filter water filtration system installed 2024. Large shed built 2023
Property Details for 11431 Howell Center Drive
- Subdivision ComplexNone
- Architectural StyleTransitional
- ExteriorFire Pit, Storage
- Parking FeaturesDriveway, Parking Space(s)
- Property AttachedNo
LISTING UPDATED:
- StatusClosed
- MLS #CAR4237438
- Days on Site2
- MLS TypeResidential
- Year Built1993
- CountryMecklenburg
LISTING UPDATED:
- StatusClosed
- MLS #CAR4237438
- Days on Site2
- MLS TypeResidential
- Year Built1993
- CountryMecklenburg
Building Information for 11431 Howell Center Drive
- StoriesOne and One Half
- Year Built1993
- Lot Size0.0000 Acres
Payment Calculator
Term
Interest
Home Price
Down Payment
The Payment Calculator is for illustrative purposes only. Read More
Property Information for 11431 Howell Center Drive
Summary
Location and General Information
- Coordinates: 35.232881,-80.605613
School Information
- Elementary School: Clear Creek
- Middle School: Northeast
- High School: Rocky River
Taxes and HOA Information
- Parcel Number: 111-251-25
- Tax Legal Description: 2.00 Howell Center Road Acres
Virtual Tour
Parking
- Open Parking: Yes
Interior and Exterior Features
Interior Features
- Cooling: Ceiling Fan(s), Central Air, Heat Pump
- Heating: Electric, Heat Pump
- Appliances: Dishwasher, Electric Range, Electric Water Heater, Filtration System, Microwave, Plumbed For Ice Maker, Self Cleaning Oven
- Fireplace Features: Fire Pit, Great Room, Wood Burning
- Flooring: Bamboo, Tile, Vinyl, Wood
- Interior Features: Attic Walk In, Breakfast Bar, Cable Prewire, Entrance Foyer, Garden Tub, Open Floorplan, Split Bedroom, Walk-In Closet(s)
- Levels/Stories: One and One Half
- Window Features: Insulated Window(s)
- Foundation: Crawl Space
- Bathrooms Total Integer: 3
Exterior Features
- Construction Materials: Brick Partial, Stone Veneer, Vinyl
- Fencing: Back Yard, Partial
- Patio And Porch Features: Deck, Front Porch, Patio, Porch
- Pool Features: None
- Road Surface Type: Concrete, Gravel, Paved
- Roof Type: Composition
- Security Features: Carbon Monoxide Detector(s), Smoke Detector(s)
- Laundry Features: Electric Dryer Hookup, Laundry Closet, Main Level
- Pool Private: No
- Other Structures: Shed(s), Workshop
Property
Utilities
- Sewer: Septic Installed
- Water Source: Well
Property and Assessments
- Home Warranty: No
Green Features
Lot Information
- Above Grade Finished Area: 2397
- Lot Features: Cleared, Private, Sloped, Creek/Stream, Wooded
Rental
Rent Information
- Land Lease: No
Public Records for 11431 Howell Center Drive
Home Facts
- Beds3
- Baths3
- Above Grade Finished2,397 SqFt
- StoriesOne and One Half
- Lot Size0.0000 Acres
- StyleSingle Family Residence
- Year Built1993
- APN111-251-25
- CountyMecklenburg
- ZoningN1-A


