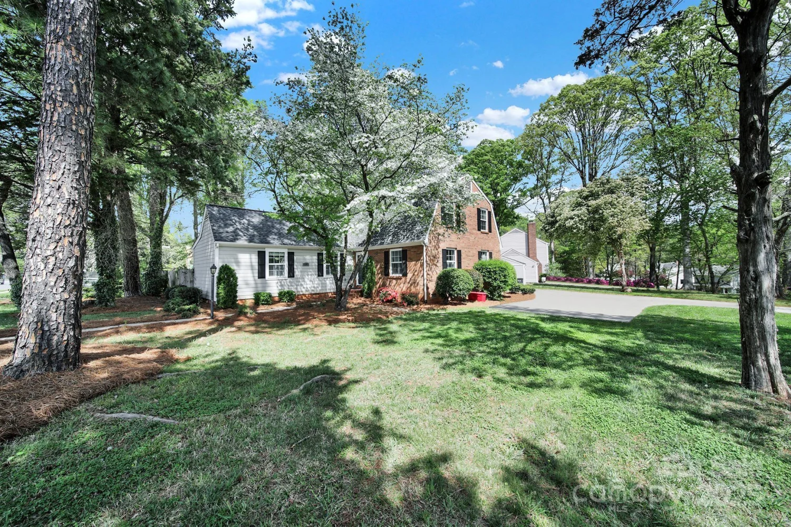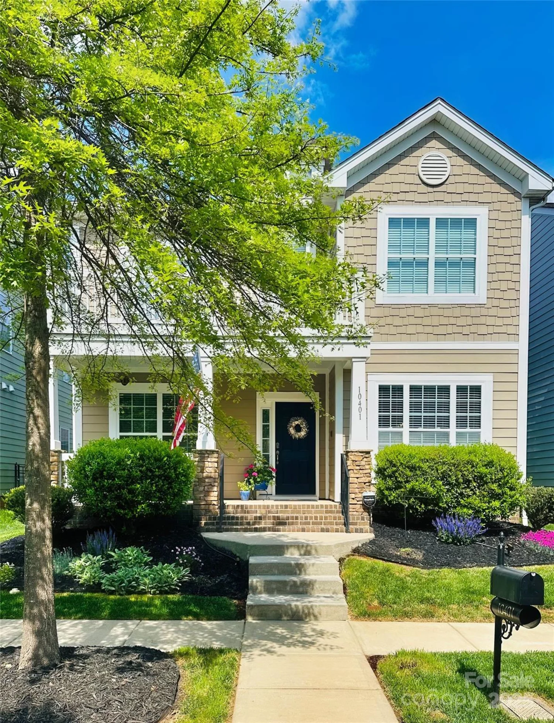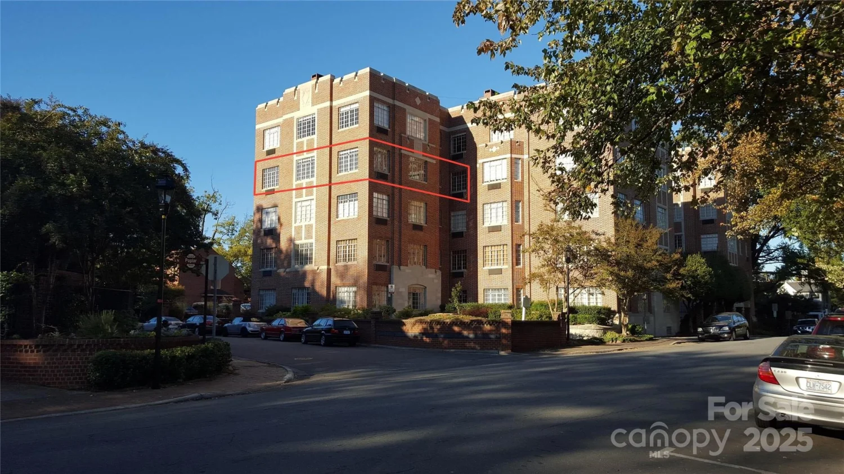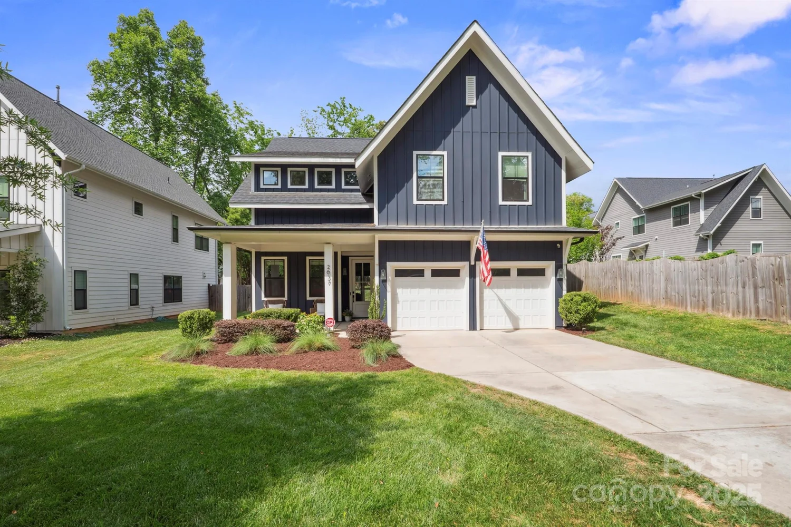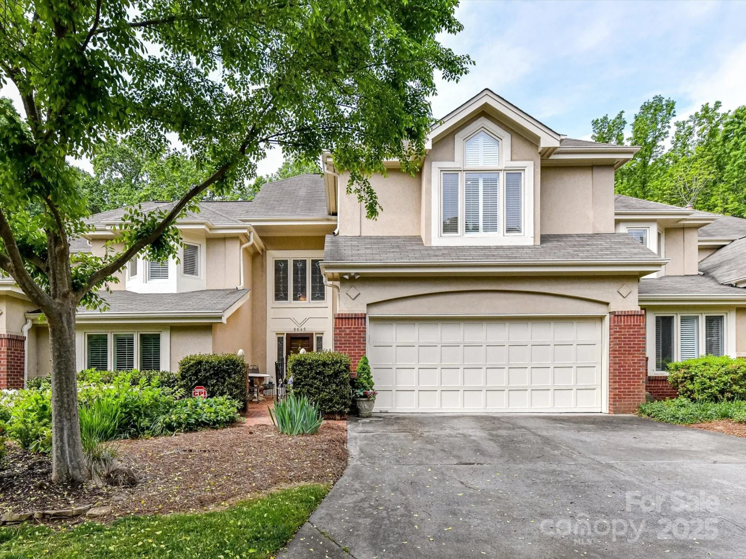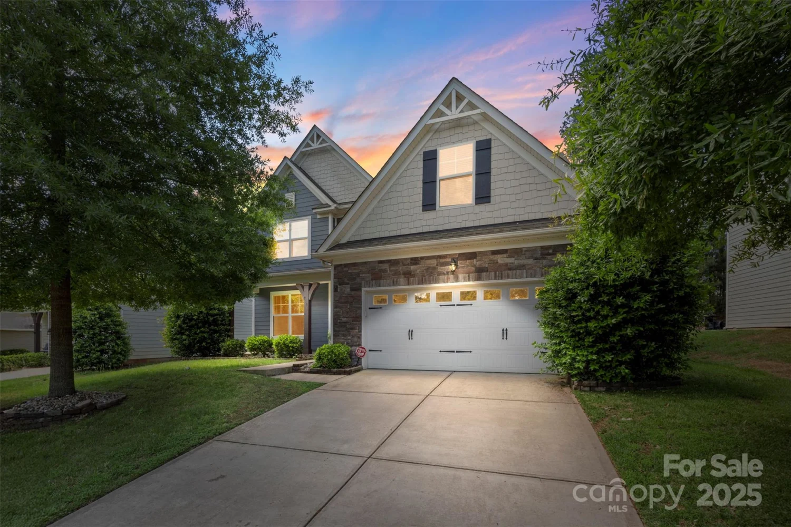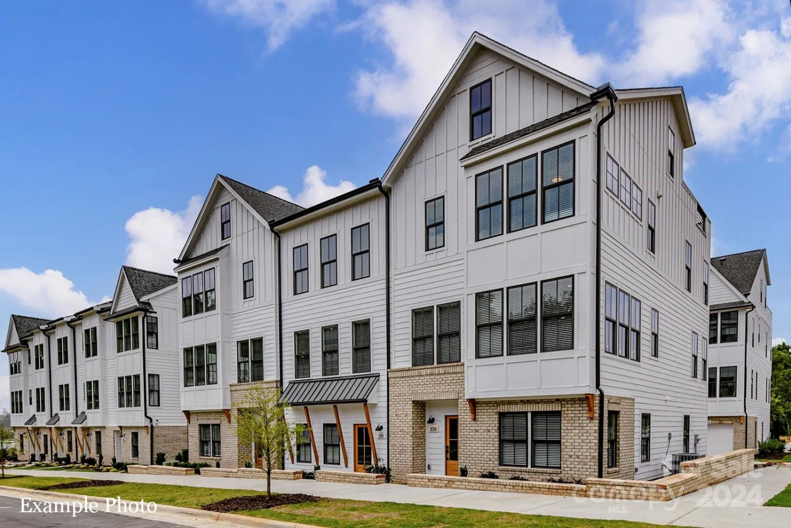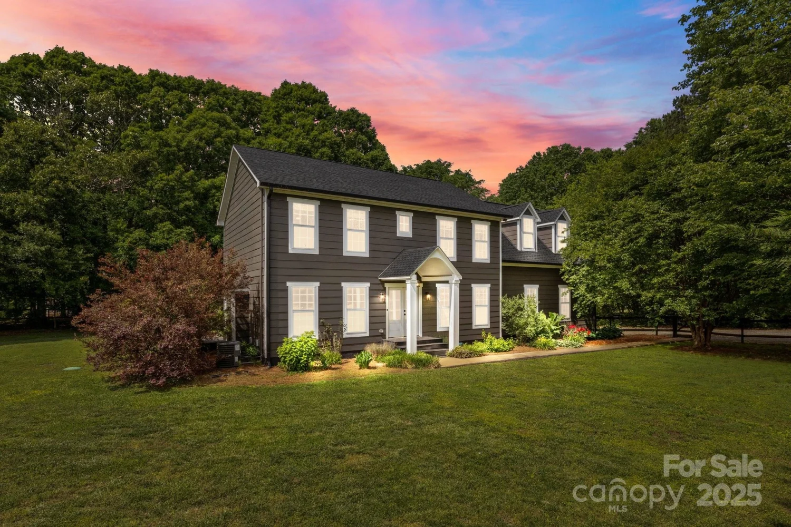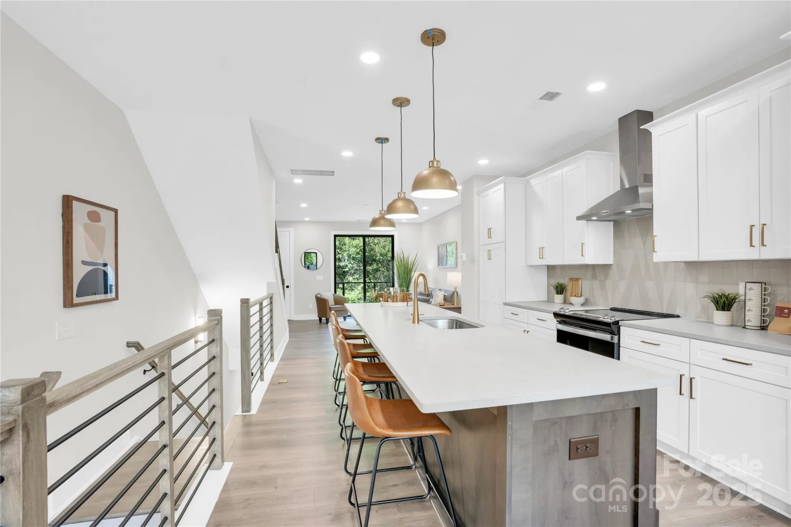7214 benita driveCharlotte, NC 28212
7214 benita driveCharlotte, NC 28212
Description
Nestled on a private, wooded .96-acre corner lot with mature landscaping, this spacious home offers 3,246 sqft of flexible living. Original hardwood floors on the main/upper levels are beautifully complemented by matching luxury vinyl plank downstairs, creating a seamless, cohesive feel throughout. At the heart of the home, a spacious living room invites you to unwind, featuring a beautifully tiled fireplace with an electric insert, perfect for cozy evenings or effortless entertaining. The open floor-plan flows into a large kitchen with direct access to the back deck, making indoor-outdoor gatherings a breeze. The primary suite boasts a walk-in closet and a stylish, updated bathroom. Downstairs, a versatile extra bedroom and generous den offer endless possibilities for a home office, gym, or guest space. Enjoy the peaceful, secluded setting while being minutes from everything Charlotte has to offer.
Property Details for 7214 Benita Drive
- Subdivision ComplexBurtonwood
- Parking FeaturesDriveway
- Property AttachedNo
LISTING UPDATED:
- StatusClosed
- MLS #CAR4237519
- Days on Site28
- MLS TypeResidential
- Year Built1958
- CountryMecklenburg
LISTING UPDATED:
- StatusClosed
- MLS #CAR4237519
- Days on Site28
- MLS TypeResidential
- Year Built1958
- CountryMecklenburg
Building Information for 7214 Benita Drive
- StoriesSplit Level
- Year Built1958
- Lot Size0.0000 Acres
Payment Calculator
Term
Interest
Home Price
Down Payment
The Payment Calculator is for illustrative purposes only. Read More
Property Information for 7214 Benita Drive
Summary
Location and General Information
- Directions: Use GPS.
- Coordinates: 35.168888,-80.758287
School Information
- Elementary School: Unspecified
- Middle School: Unspecified
- High School: Unspecified
Taxes and HOA Information
- Parcel Number: 189-093-10
- Tax Legal Description: L1 B2 M6-569
Virtual Tour
Parking
- Open Parking: No
Interior and Exterior Features
Interior Features
- Cooling: Ceiling Fan(s), Electric, Multi Units, Zoned, Other - See Remarks
- Heating: Forced Air, Natural Gas
- Appliances: Dishwasher, Disposal, Electric Range, Exhaust Hood, Gas Water Heater, Plumbed For Ice Maker, Self Cleaning Oven
- Basement: Exterior Entry, French Drain, Storage Space, Sump Pump
- Fireplace Features: Den, Electric, Gas, Gas Log, Living Room
- Flooring: Tile, Vinyl, Wood
- Interior Features: Attic Stairs Pulldown, Breakfast Bar, Built-in Features, Drop Zone, Entrance Foyer, Open Floorplan, Storage, Walk-In Closet(s)
- Levels/Stories: Split Level
- Window Features: Insulated Window(s)
- Foundation: Basement, Slab
- Total Half Baths: 1
- Bathrooms Total Integer: 3
Exterior Features
- Construction Materials: Aluminum, Brick Partial, Fiber Cement
- Patio And Porch Features: Covered, Deck, Patio, Porch, Rear Porch, Screened, Wrap Around
- Pool Features: None
- Road Surface Type: Concrete, Paved
- Roof Type: Shingle, Metal
- Security Features: Carbon Monoxide Detector(s), Smoke Detector(s)
- Laundry Features: Electric Dryer Hookup, Inside, Laundry Room, Lower Level, Washer Hookup
- Pool Private: No
Property
Utilities
- Sewer: Public Sewer
- Utilities: Electricity Connected, Natural Gas
- Water Source: City
Property and Assessments
- Home Warranty: No
Green Features
Lot Information
- Above Grade Finished Area: 3246
Rental
Rent Information
- Land Lease: No
Public Records for 7214 Benita Drive
Home Facts
- Beds5
- Baths2
- Above Grade Finished3,246 SqFt
- StoriesSplit Level
- Lot Size0.0000 Acres
- StyleSingle Family Residence
- Year Built1958
- APN189-093-10
- CountyMecklenburg


