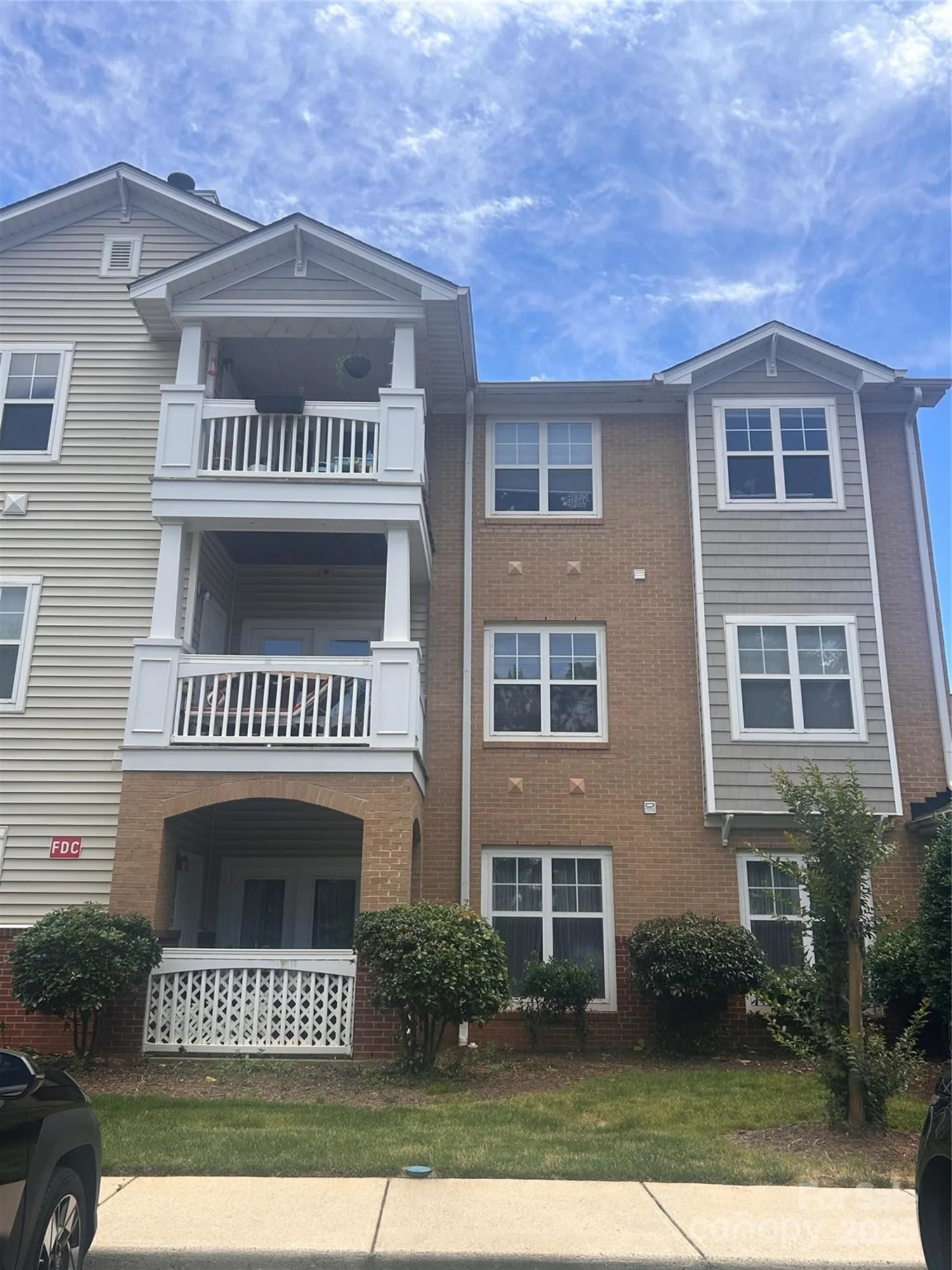4501 brandie glen roadCharlotte, NC 28269
4501 brandie glen roadCharlotte, NC 28269
Description
Ranch-style 3-bedroom, 2.5-bath home in Scotsborough, a great area close to shops and tons of dining options. Kitchen features a gas range and stove with plenty of counter space. Screened sunroom off the back has air conditioning for year-round use, with large windows for natural light. A second room off the family room provides flexible space for an office, playroom, or guest area. Property is well-maintained, with a clean interior and neat exterior, in a quiet, established neighborhood
Property Details for 4501 Brandie Glen Road
- Subdivision ComplexScotsborough
- Parking FeaturesDriveway
- Property AttachedNo
- Waterfront FeaturesNone
LISTING UPDATED:
- StatusClosed
- MLS #CAR4237765
- Days on Site21
- HOA Fees$120 / year
- MLS TypeResidential
- Year Built2002
- CountryMecklenburg
LISTING UPDATED:
- StatusClosed
- MLS #CAR4237765
- Days on Site21
- HOA Fees$120 / year
- MLS TypeResidential
- Year Built2002
- CountryMecklenburg
Building Information for 4501 Brandie Glen Road
- StoriesOne
- Year Built2002
- Lot Size0.0000 Acres
Payment Calculator
Term
Interest
Home Price
Down Payment
The Payment Calculator is for illustrative purposes only. Read More
Property Information for 4501 Brandie Glen Road
Summary
Location and General Information
- Community Features: None
- Coordinates: 35.315685,-80.821804
School Information
- Elementary School: Unspecified
- Middle School: Unspecified
- High School: Unspecified
Taxes and HOA Information
- Parcel Number: 043-046-25
- Tax Legal Description: L38 M31-299
Virtual Tour
Parking
- Open Parking: No
Interior and Exterior Features
Interior Features
- Cooling: Ceiling Fan(s), Central Air
- Heating: Forced Air
- Appliances: Dishwasher, Dryer, Gas Oven, Gas Range, Gas Water Heater, Microwave, Oven, Refrigerator, Washer
- Fireplace Features: Family Room, Gas Log
- Flooring: Concrete, Tile, Laminate
- Interior Features: None
- Levels/Stories: One
- Foundation: Crawl Space
- Total Half Baths: 1
- Bathrooms Total Integer: 3
Exterior Features
- Construction Materials: Vinyl
- Horse Amenities: None
- Patio And Porch Features: Front Porch
- Pool Features: None
- Road Surface Type: Concrete, Paved
- Roof Type: Shingle
- Security Features: Carbon Monoxide Detector(s), Smoke Detector(s)
- Laundry Features: Inside, Main Level
- Pool Private: No
- Other Structures: Shed(s)
Property
Utilities
- Sewer: Public Sewer
- Water Source: City
Property and Assessments
- Home Warranty: No
Green Features
Lot Information
- Above Grade Finished Area: 1568
- Waterfront Footage: None
Rental
Rent Information
- Land Lease: No
Public Records for 4501 Brandie Glen Road
Home Facts
- Beds3
- Baths2
- Above Grade Finished1,568 SqFt
- StoriesOne
- Lot Size0.0000 Acres
- StyleSingle Family Residence
- Year Built2002
- APN043-046-25
- CountyMecklenburg










