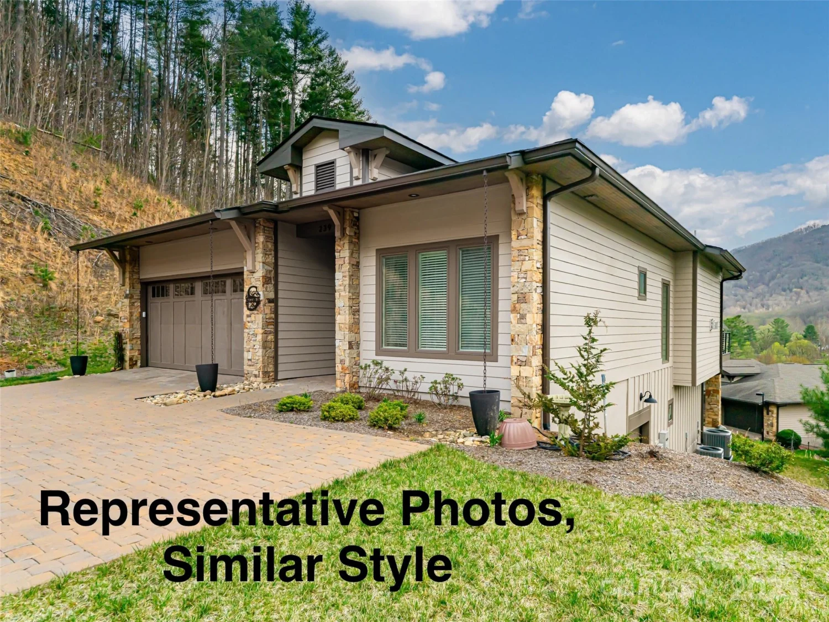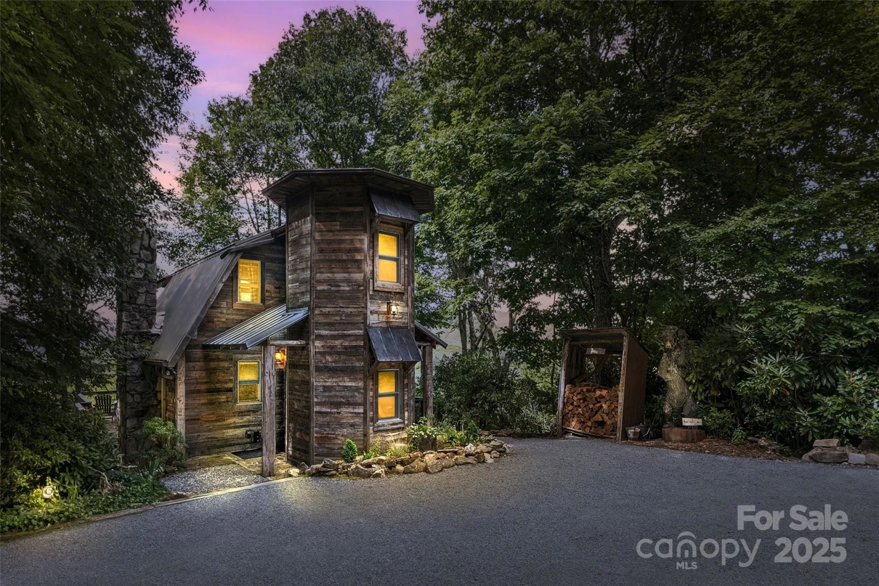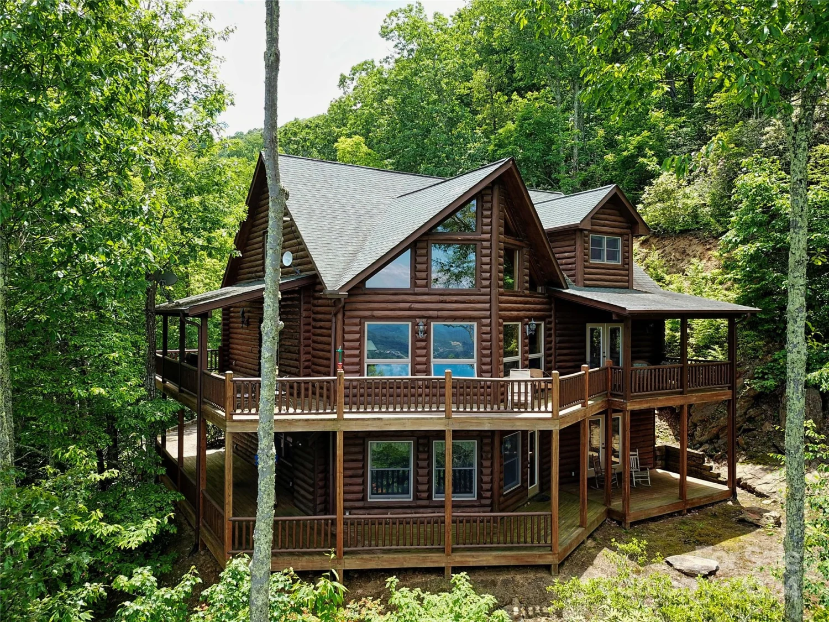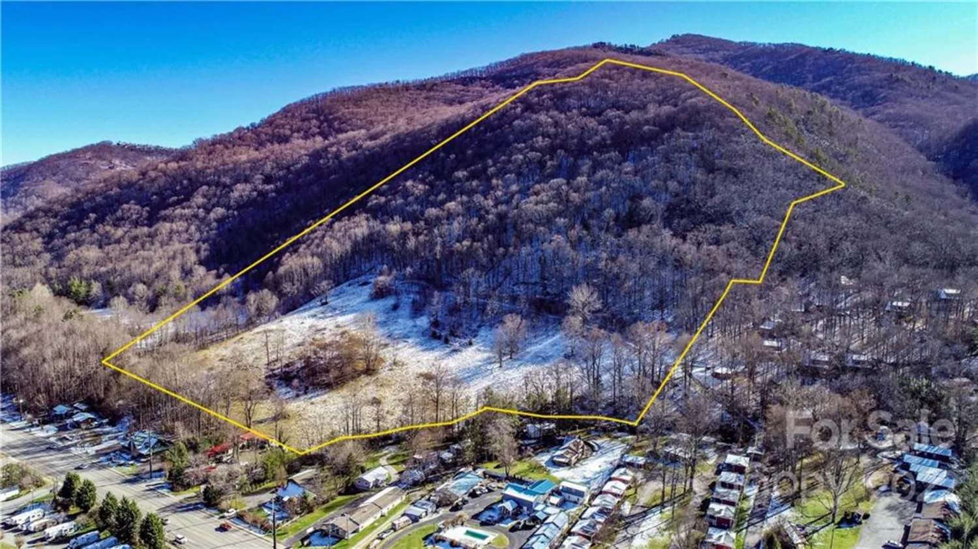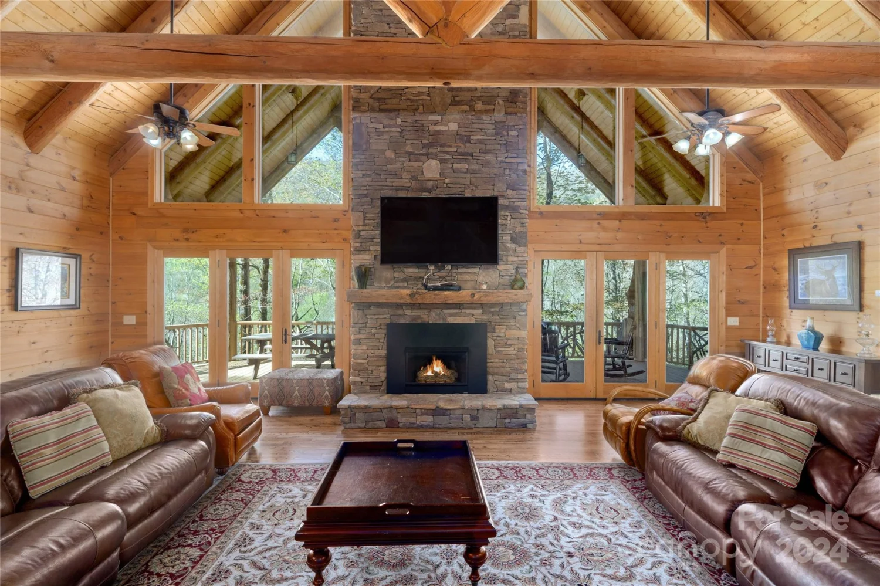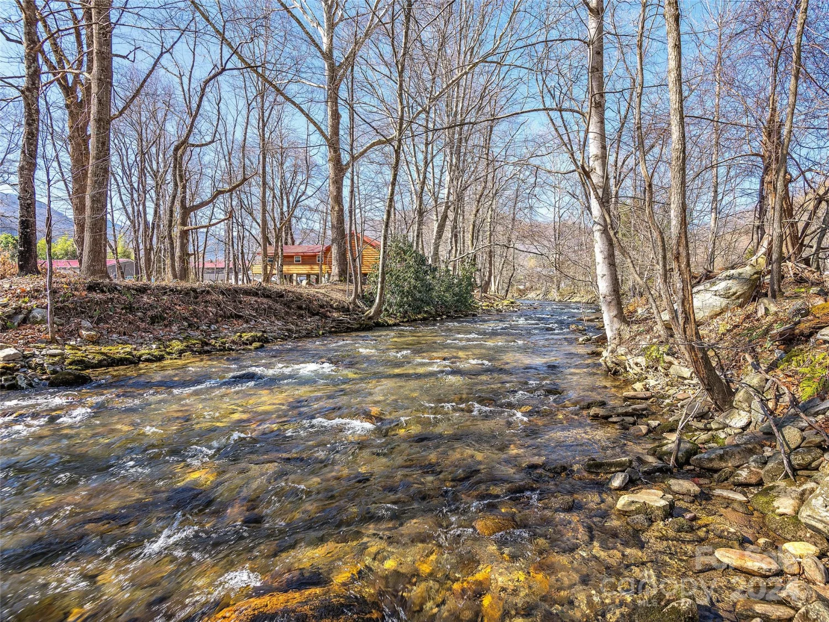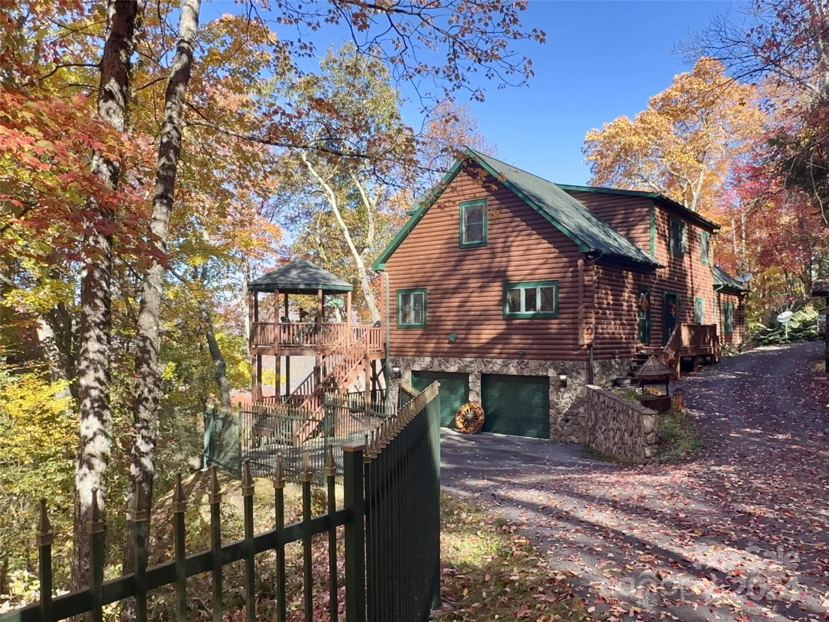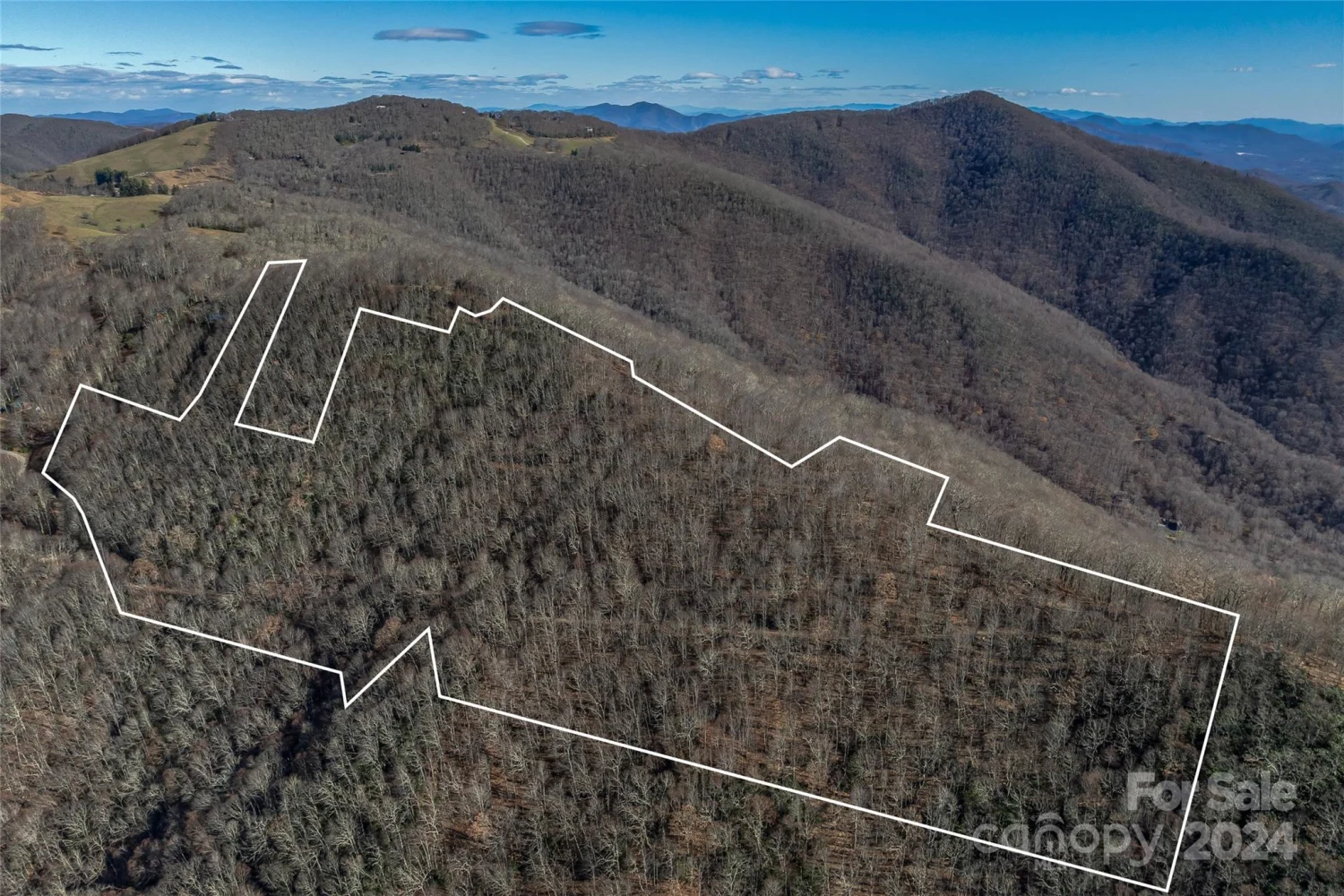35 falcon crest loopMaggie Valley, NC 28751
35 falcon crest loopMaggie Valley, NC 28751
Description
Experience the pinnacle of Maggie Valley mountain living in this custom lodge-like log cabin, nestled at a breathtaking 4200' elevation. Set on nearly two acres, the home offers privacy and inspiring views. Inside, discover high-end custom finishes throughout. The expansive open-plan living area features a stunning stone fireplace, and the large windows frame awe-inspiring views. Huge primary bedroom suite on the main. Upstairs you’ll find two more bedrooms, bathroom, and large loft overlooking the 2-story great room. Ideal for entertaining, the lower level boasts a den with pool table/fireplace/bar, bonus rooms, garage, and abundant storage space. Outside you'll find ample deck space to enjoy the cool summer temps. Newly stained/sealed exterior and new roof ensures lasting beauty/durability. The detached studio/workshop is ideal for creative/practical pursuits. Paved roads lead to the gated property. Don’t miss this opportunity to own a piece of Blue Ridge paradise.
Property Details for 35 Falcon Crest Loop
- Subdivision ComplexUpper Woodlands
- Architectural StyleCabin, Rustic
- ExteriorFire Pit
- Parking FeaturesDriveway, Electric Gate, Attached Garage, Garage Faces Side
- Property AttachedNo
LISTING UPDATED:
- StatusActive
- MLS #CAR4237767
- Days on Site214
- HOA Fees$800 / year
- MLS TypeResidential
- Year Built2003
- CountryHaywood
Location
Listing Courtesy of Allen Tate/Beverly-Hanks Waynesville - Darrin Graves
LISTING UPDATED:
- StatusActive
- MLS #CAR4237767
- Days on Site214
- HOA Fees$800 / year
- MLS TypeResidential
- Year Built2003
- CountryHaywood
Building Information for 35 Falcon Crest Loop
- StoriesOne and One Half
- Year Built2003
- Lot Size0.0000 Acres
Payment Calculator
Term
Interest
Home Price
Down Payment
The Payment Calculator is for illustrative purposes only. Read More
Property Information for 35 Falcon Crest Loop
Summary
Location and General Information
- Directions: GPS accurate. From SoCo Rd in heart of MV, take Dogwood up to 4200' elevation. 5 minutes of the main road.
- View: City, Long Range, Mountain(s), Year Round
- Coordinates: 35.497691,-83.07083
School Information
- Elementary School: Jonathan Valley
- Middle School: Waynesville
- High School: Tuscola
Taxes and HOA Information
- Parcel Number: 7686-81-7030
- Tax Legal Description: #29 PINE TREE INC
Virtual Tour
Parking
- Open Parking: No
Interior and Exterior Features
Interior Features
- Cooling: Heat Pump
- Heating: Heat Pump
- Appliances: Dishwasher, Disposal, Gas Oven, Gas Range, Refrigerator, Washer/Dryer
- Basement: Basement Garage Door, Daylight, Interior Entry, Partially Finished, Walk-Out Access
- Fireplace Features: Den, Great Room, Primary Bedroom, Wood Burning
- Flooring: Carpet, Laminate, Wood
- Interior Features: Breakfast Bar, Built-in Features, Drop Zone, Kitchen Island, Open Floorplan, Pantry, Split Bedroom, Storage, Walk-In Closet(s)
- Levels/Stories: One and One Half
- Other Equipment: Fuel Tank(s)
- Window Features: Insulated Window(s)
- Foundation: Slab
- Total Half Baths: 1
- Bathrooms Total Integer: 4
Exterior Features
- Construction Materials: Log, Stone
- Fencing: Front Yard, Partial
- Patio And Porch Features: Balcony, Covered, Front Porch, Rear Porch
- Pool Features: None
- Road Surface Type: Asphalt, Paved
- Roof Type: Shingle
- Laundry Features: Main Level
- Pool Private: No
- Other Structures: Gazebo, Outbuilding, Workshop
Property
Utilities
- Sewer: Septic Installed
- Utilities: Underground Utilities
- Water Source: City
Property and Assessments
- Home Warranty: No
Green Features
Lot Information
- Above Grade Finished Area: 3134
- Lot Features: Private, Views
Rental
Rent Information
- Land Lease: No
Public Records for 35 Falcon Crest Loop
Home Facts
- Beds3
- Baths3
- Above Grade Finished3,134 SqFt
- Below Grade Finished1,136 SqFt
- StoriesOne and One Half
- Lot Size0.0000 Acres
- StyleSingle Family Residence
- Year Built2003
- APN7686-81-7030
- CountyHaywood





