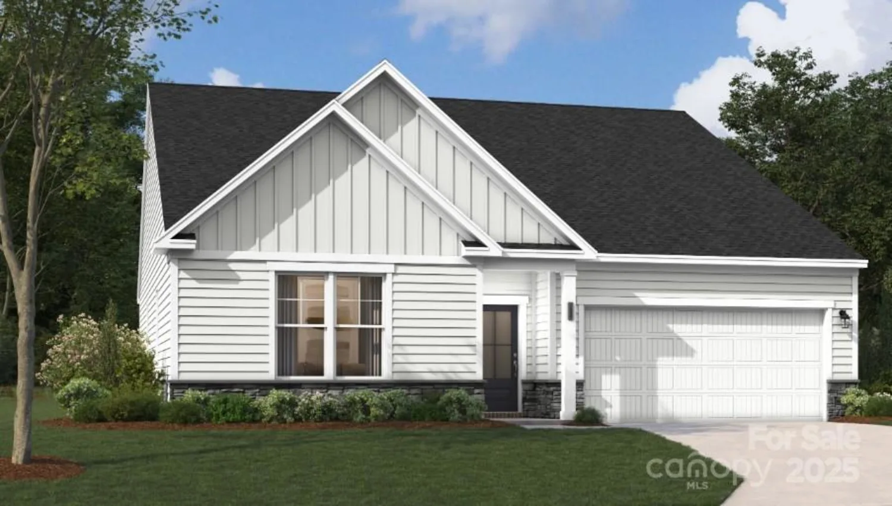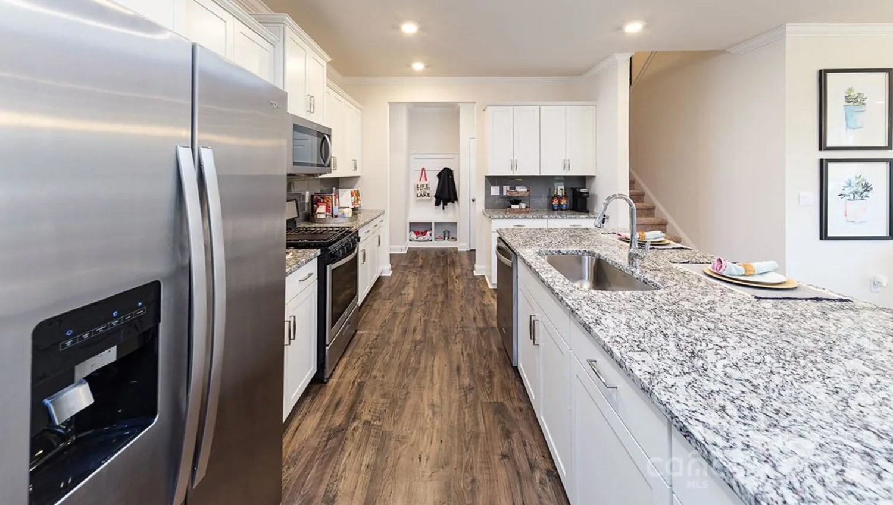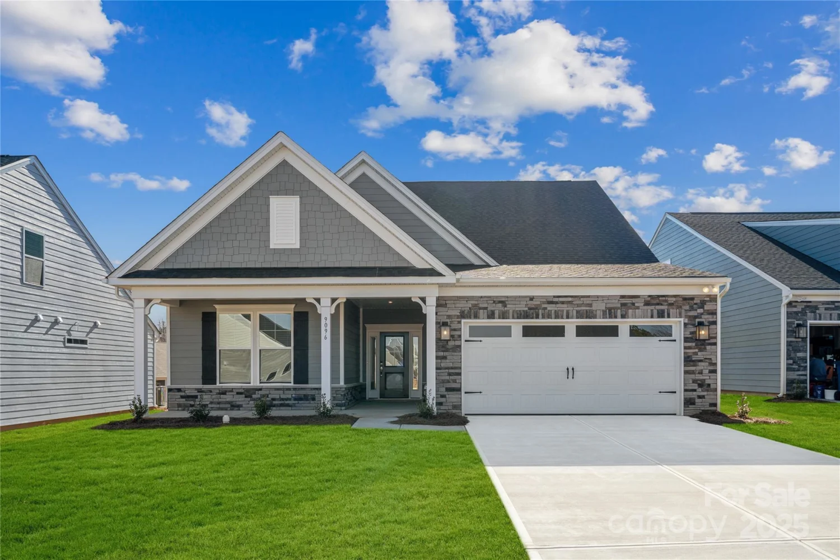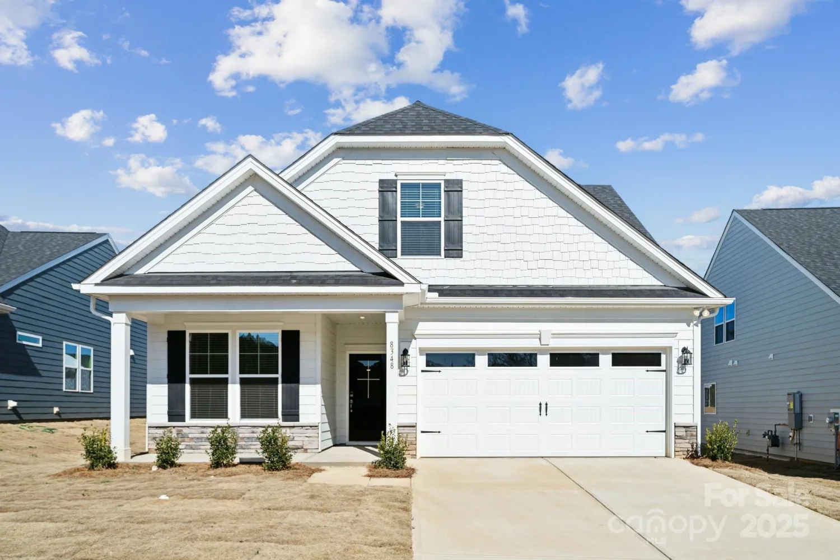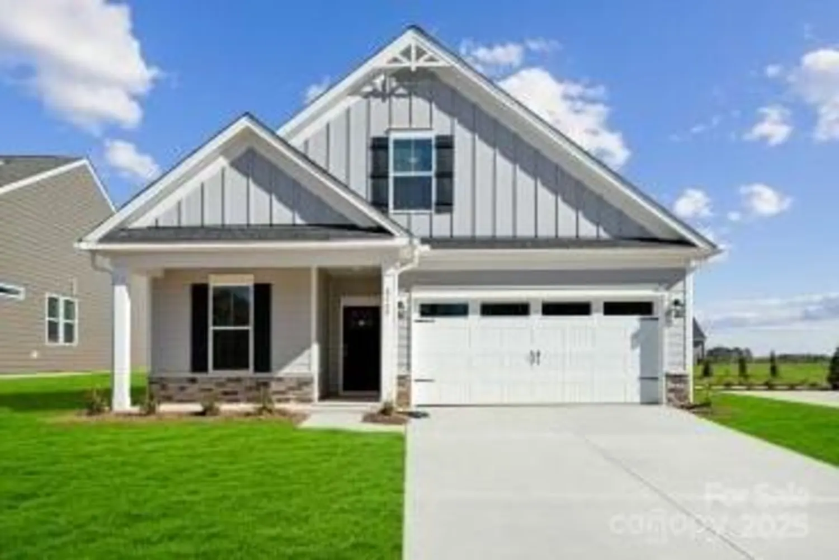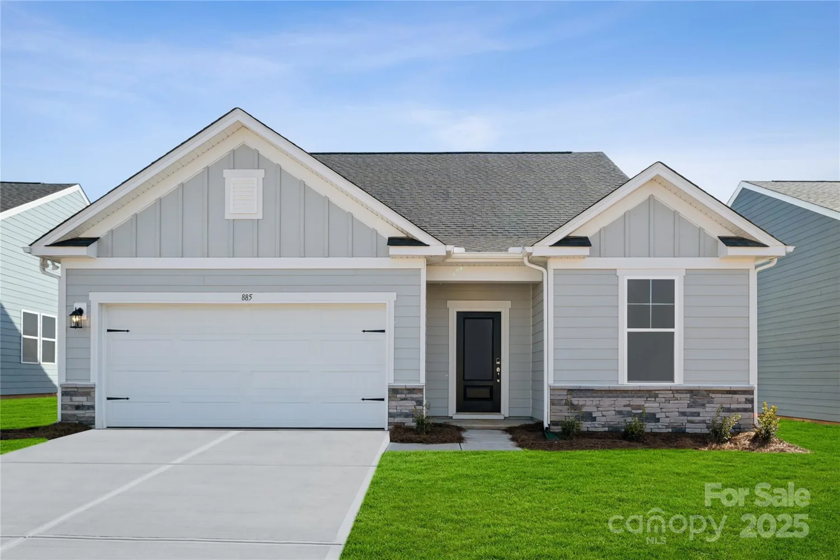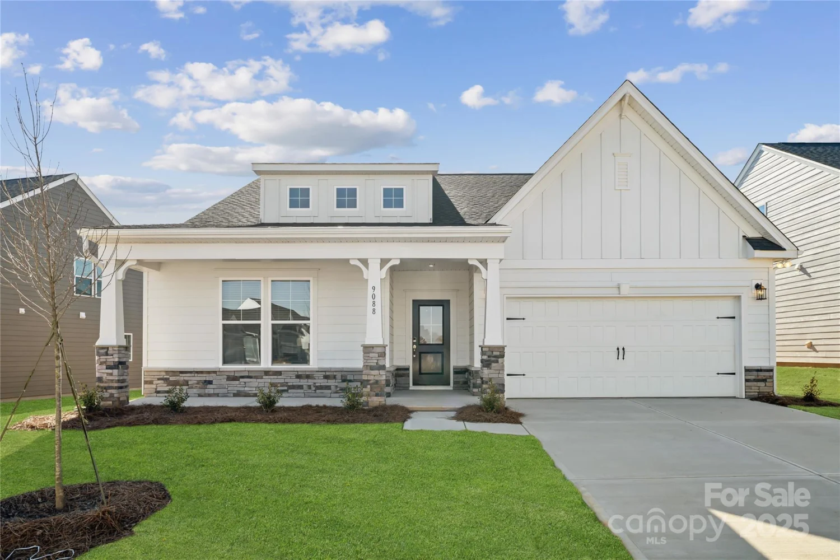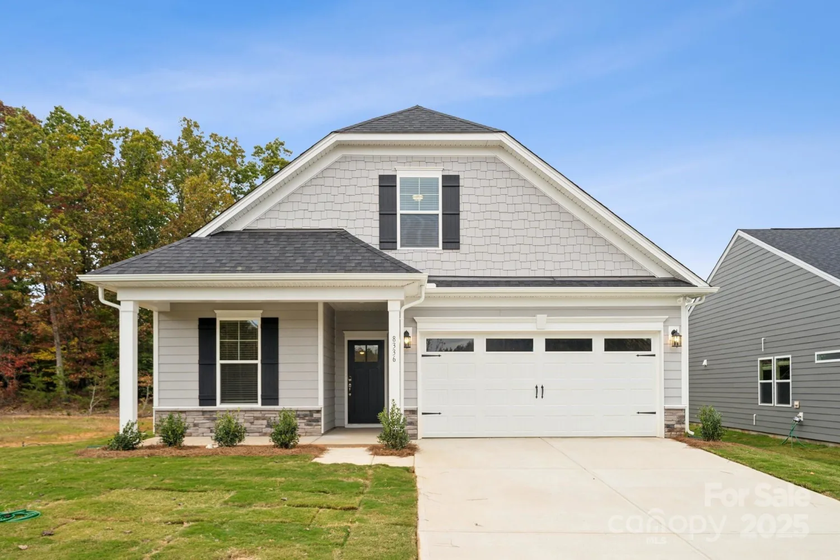1440 ardmore drive 343Sherrills Ford, NC 28673
1440 ardmore drive 343Sherrills Ford, NC 28673
Description
Proud to be named 2023 Builder of the Year! This is a gorgeous 2-story, 4-Bedroom/2.5 Bath Wilmington plan. The main floor includes a study, a formal dining room, office, beautiful kitchen with island, white cabinets with satin nickel hardware, crystal white quartz counters and stainless-steel appliances including a dishwasher, gas range, oven and microwave. The main floor also has a spacious family room with gas fireplace with marble surround and mantle. The upstairs features the primary suite with a beautiful bathroom featuring a framed shower & private water closet and a large closet, three secondary bedrooms, a full bath, laundry room and a spacious loft. Enjoy the outdoors on the covered porch and additional 12x12 patio, front porch and second floor balcony! Planned amenities include a pool, clubhouse, pickleball courts and walking trails!
Property Details for 1440 Ardmore Drive 343
- Subdivision ComplexLaurelbrook
- Num Of Garage Spaces2
- Parking FeaturesDriveway, Attached Garage, Garage Door Opener, Garage Faces Front
- Property AttachedNo
LISTING UPDATED:
- StatusActive
- MLS #CAR4237806
- Days on Site57
- HOA Fees$900 / year
- MLS TypeResidential
- Year Built2025
- CountryCatawba
Location
Listing Courtesy of Eastwood Homes - Michael Conley
LISTING UPDATED:
- StatusActive
- MLS #CAR4237806
- Days on Site57
- HOA Fees$900 / year
- MLS TypeResidential
- Year Built2025
- CountryCatawba
Building Information for 1440 Ardmore Drive 343
- StoriesTwo
- Year Built2025
- Lot Size0.0000 Acres
Payment Calculator
Term
Interest
Home Price
Down Payment
The Payment Calculator is for illustrative purposes only. Read More
Property Information for 1440 Ardmore Drive 343
Summary
Location and General Information
- Directions: GPS & Model Address: 8784 Acadia Pkwy, Sherrills Ford, NC 28673
- Coordinates: 35.291014,-80.680997
School Information
- Elementary School: Catawba
- Middle School: Mill Creek
- High School: Bandys
Taxes and HOA Information
- Parcel Number: 460902555888
- Tax Legal Description: Lot 343
Virtual Tour
Parking
- Open Parking: No
Interior and Exterior Features
Interior Features
- Cooling: Central Air
- Heating: Forced Air
- Appliances: Dishwasher, Disposal, Electric Water Heater, Exhaust Fan, Gas Range, Microwave, Self Cleaning Oven
- Fireplace Features: Family Room, Gas Vented
- Flooring: Carpet, Vinyl
- Interior Features: Cable Prewire, Entrance Foyer, Kitchen Island, Pantry, Walk-In Closet(s)
- Levels/Stories: Two
- Window Features: Insulated Window(s)
- Foundation: Slab
- Total Half Baths: 1
- Bathrooms Total Integer: 3
Exterior Features
- Construction Materials: Stone Veneer, Vinyl
- Patio And Porch Features: Balcony, Covered, Front Porch, Patio
- Pool Features: None
- Road Surface Type: Concrete, Paved
- Roof Type: Shingle
- Security Features: Carbon Monoxide Detector(s), Smoke Detector(s)
- Laundry Features: Electric Dryer Hookup, Laundry Room
- Pool Private: No
Property
Utilities
- Sewer: Public Sewer
- Water Source: City
Property and Assessments
- Home Warranty: No
Green Features
Lot Information
- Above Grade Finished Area: 2565
Multi Family
- # Of Units In Community: 343
Rental
Rent Information
- Land Lease: No
Public Records for 1440 Ardmore Drive 343
Home Facts
- Beds4
- Baths2
- Above Grade Finished2,565 SqFt
- StoriesTwo
- Lot Size0.0000 Acres
- StyleSingle Family Residence
- Year Built2025
- APN460902555888
- CountyCatawba


