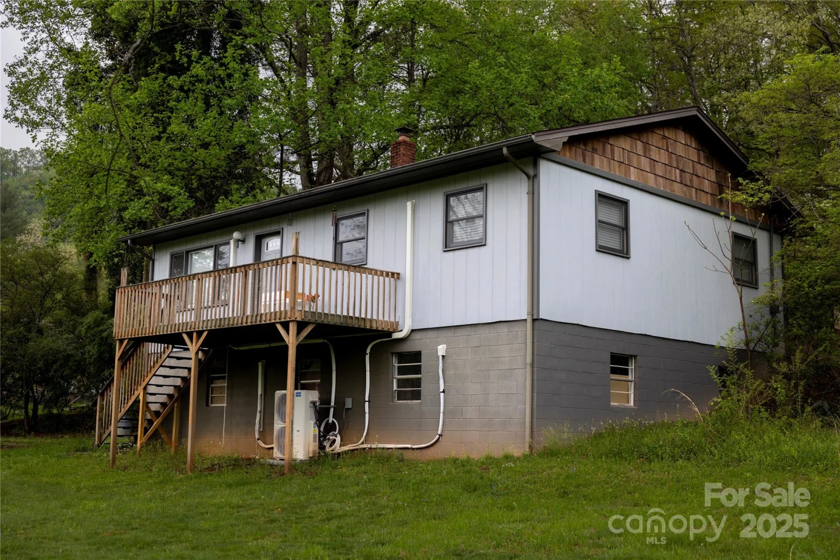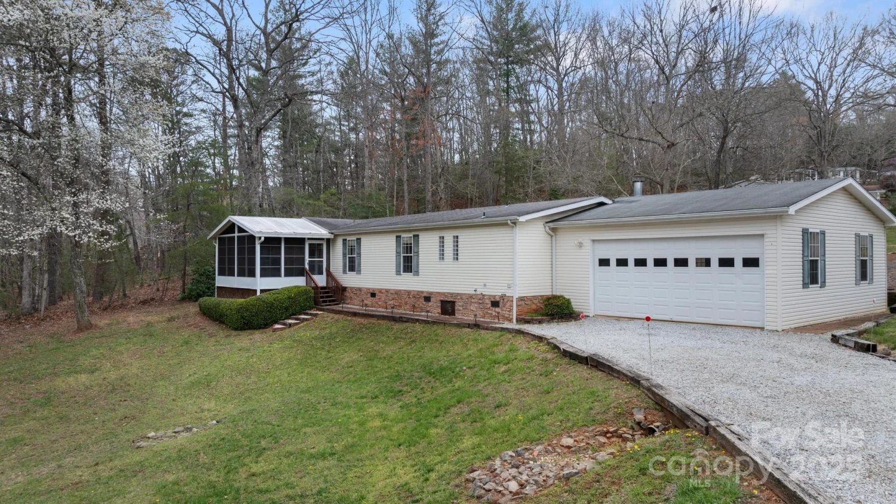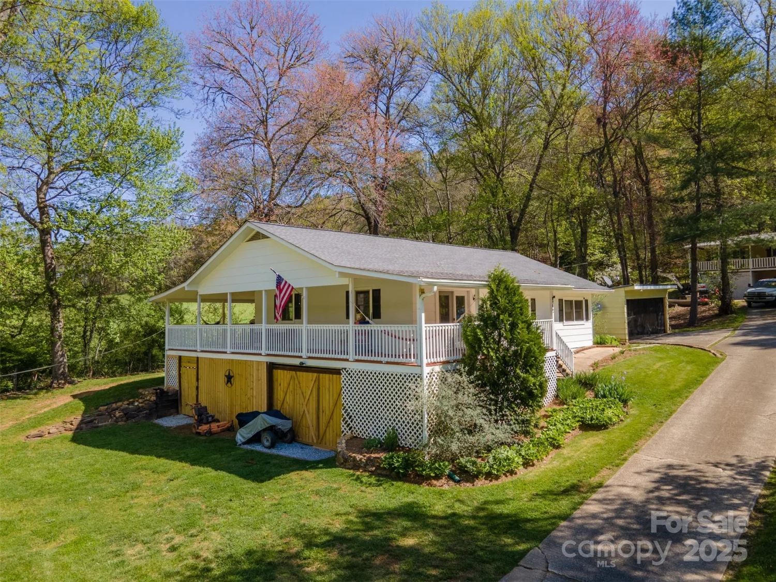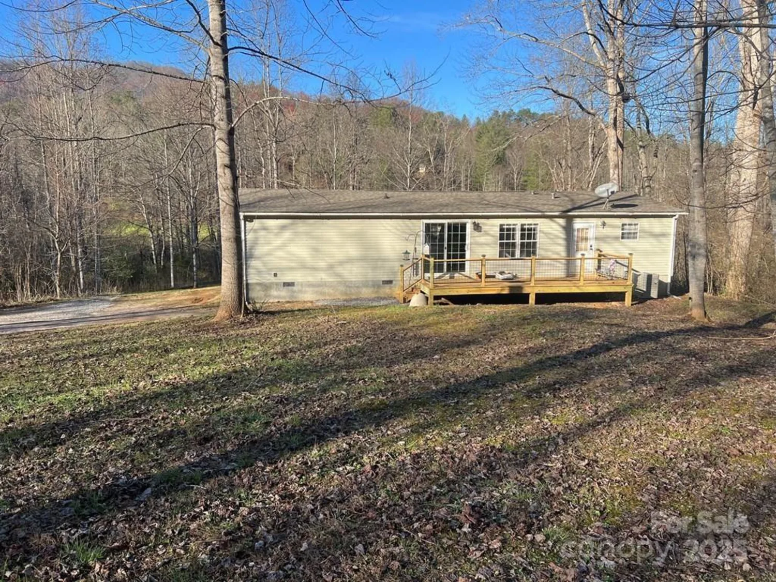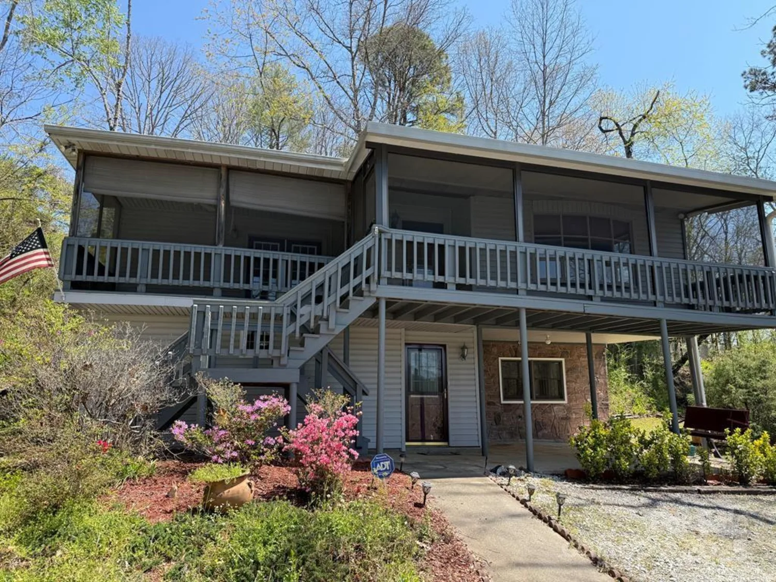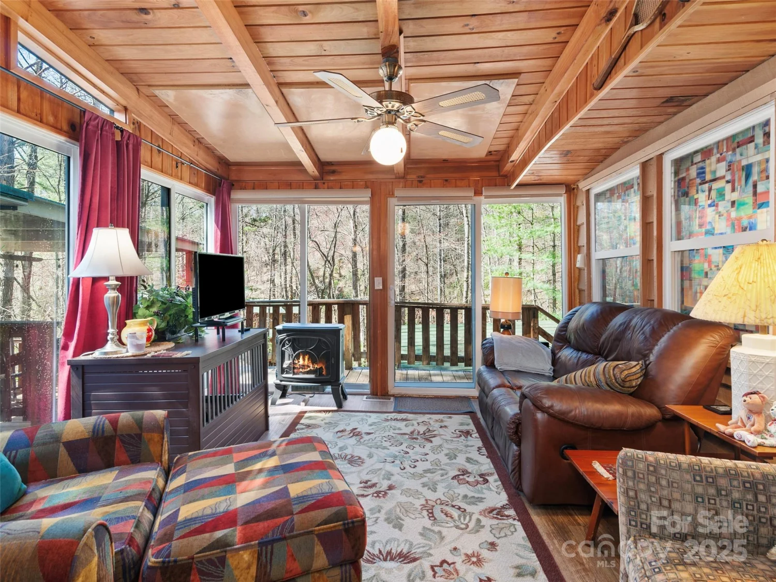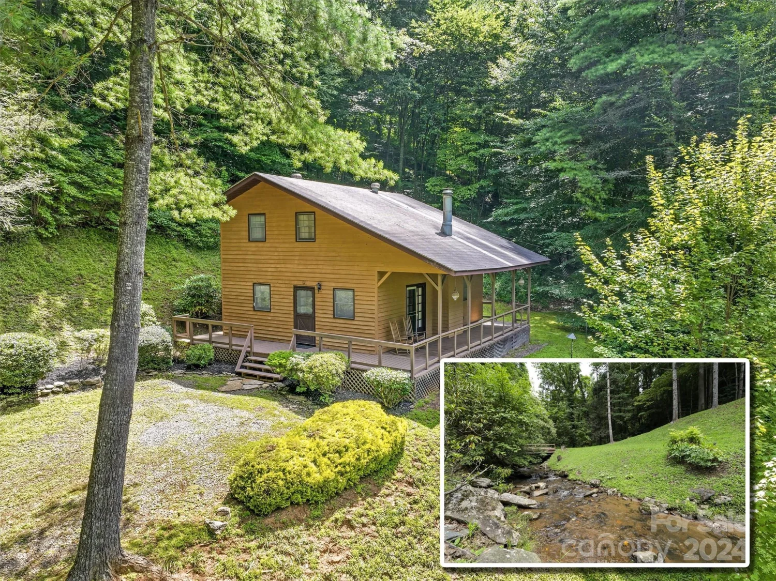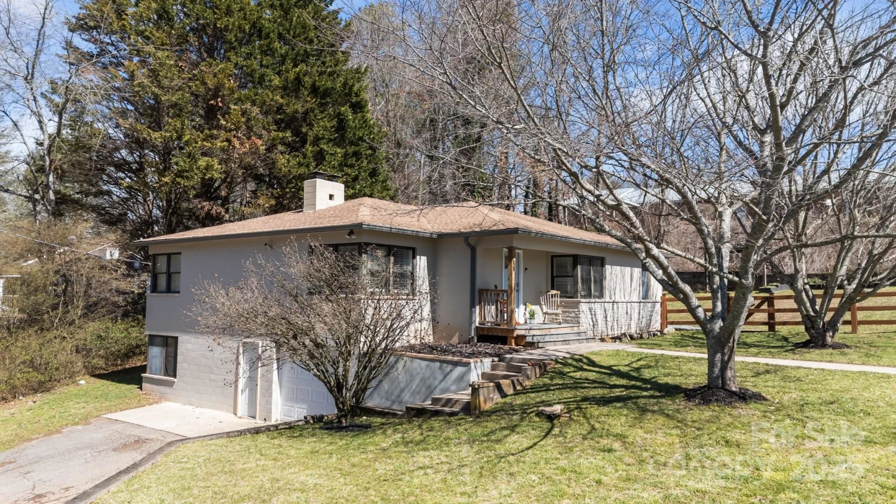14 westfield traceFranklin, NC 28734
14 westfield traceFranklin, NC 28734
Description
Spacious home on a large lot featuring a covered front porch and a 3-seasons room with acrylic windows and waterproof flooring. The interior offers an open concept living area with split bedroom plan, and laundry area with large pantry, gas fireplace. The spacious eat-in kitchen has been reconfigured with a large butcher block countertop, coffee bar area and additional pantry space. The primary suite features double sinks, a walk-in closet and a large walk-in shower. Recent updates include a new metal roof, carport, larger capacity HVAC unit, upgraded hot water heater, and more. Exterior features wooded backyard, circular driveway, ample parking, large storage building, and seasonal winter views. Just 4.2 miles from downtown & .5 mi from Cartoogechaye Elementary School. Home can come furnished.
Property Details for 14 Westfield Trace
- Subdivision ComplexWestwood
- Parking FeaturesDetached Carport, Circular Driveway, Driveway
- Property AttachedNo
LISTING UPDATED:
- StatusActive
- MLS #CAR4238067
- Days on Site32
- HOA Fees$250 / year
- MLS TypeResidential
- Year Built2002
- CountryMacon
LISTING UPDATED:
- StatusActive
- MLS #CAR4238067
- Days on Site32
- HOA Fees$250 / year
- MLS TypeResidential
- Year Built2002
- CountryMacon
Building Information for 14 Westfield Trace
- StoriesOne
- Year Built2002
- Lot Size0.0000 Acres
Payment Calculator
Term
Interest
Home Price
Down Payment
The Payment Calculator is for illustrative purposes only. Read More
Property Information for 14 Westfield Trace
Summary
Location and General Information
- Directions: Old Murphy road, Turn left on Westood Dr (Westwood Estates) just past Cartoogechaye Elementary, .3 mi turn right on Westwood Trace, property will be on your right. No Sign
- View: Mountain(s), Winter
- Coordinates: 35.167729,-83.439707
School Information
- Elementary School: Unspecified
- Middle School: Unspecified
- High School: Unspecified
Taxes and HOA Information
- Parcel Number: 6574356636
- Tax Legal Description: LOT 21 WESTWOOD ESTATES
Virtual Tour
Parking
- Open Parking: No
Interior and Exterior Features
Interior Features
- Cooling: Ceiling Fan(s), Central Air, Electric
- Heating: Central, Heat Pump
- Appliances: Dishwasher, Disposal, Dryer, Gas Range, Refrigerator, Washer/Dryer
- Fireplace Features: Gas
- Flooring: Laminate, Tile
- Levels/Stories: One
- Window Features: Insulated Window(s)
- Foundation: Crawl Space
- Bathrooms Total Integer: 2
Exterior Features
- Construction Materials: Vinyl
- Patio And Porch Features: Covered, Deck, Enclosed, Glass Enclosed, Rear Porch, Screened
- Pool Features: None
- Road Surface Type: Gravel, Paved
- Roof Type: Metal
- Laundry Features: Mud Room, Main Level
- Pool Private: No
- Other Structures: Shed(s), Workshop
Property
Utilities
- Sewer: Septic Installed
- Utilities: Other - See Remarks
- Water Source: Public
Property and Assessments
- Home Warranty: No
Green Features
Lot Information
- Above Grade Finished Area: 1689
- Lot Features: Level
Rental
Rent Information
- Land Lease: No
Public Records for 14 Westfield Trace
Home Facts
- Beds3
- Baths2
- Above Grade Finished1,689 SqFt
- StoriesOne
- Lot Size0.0000 Acres
- StyleSingle Family Residence
- Year Built2002
- APN6574356636
- CountyMacon
- ZoningR






