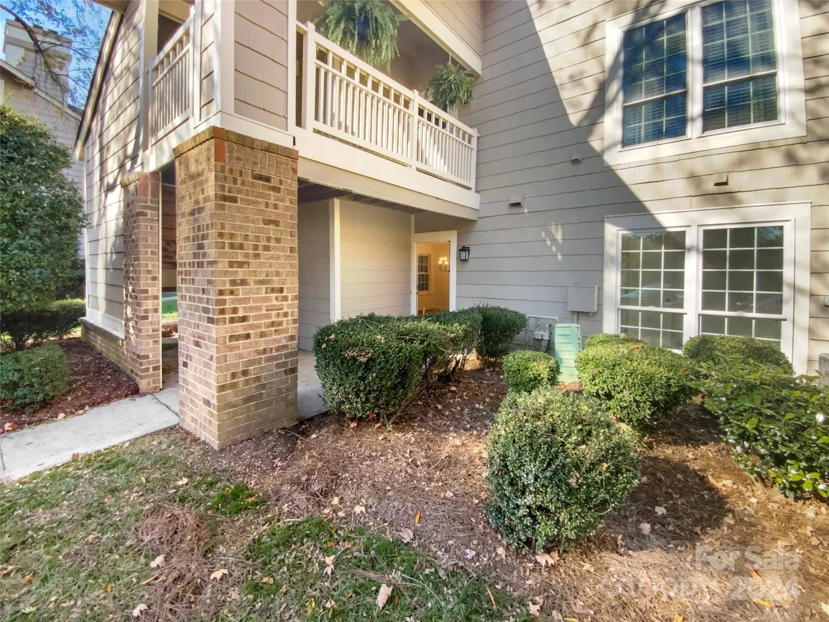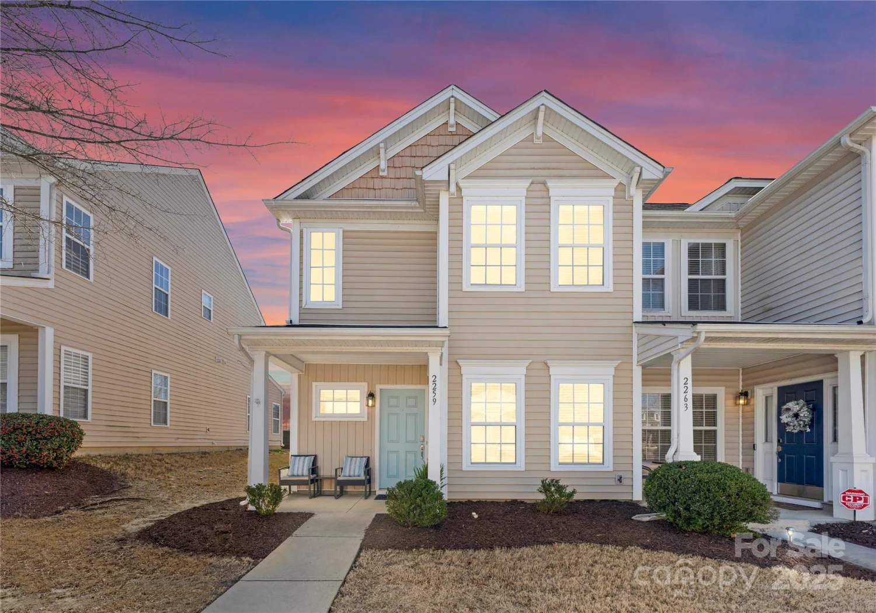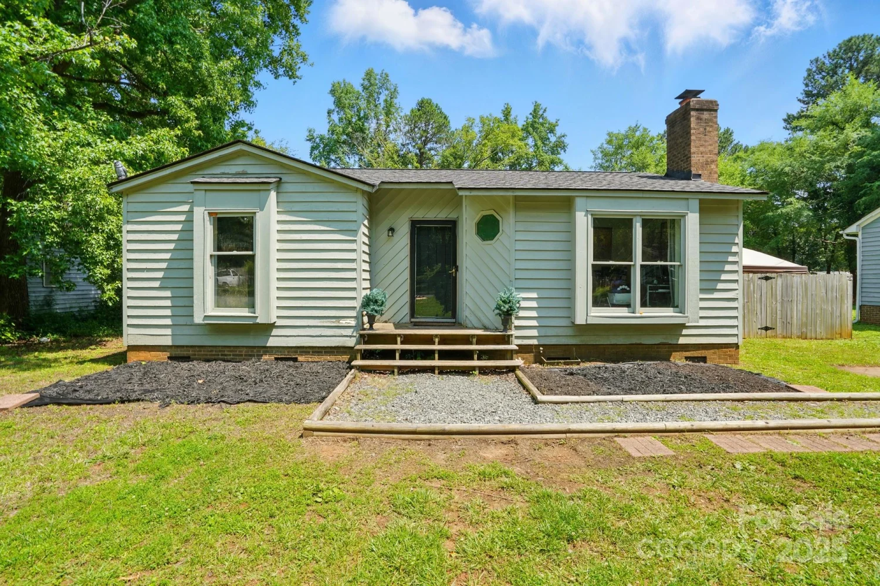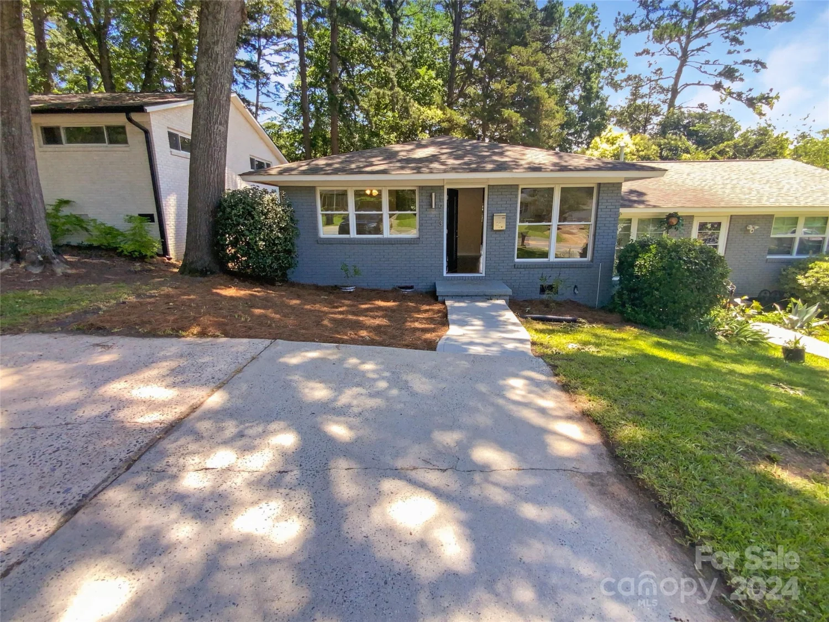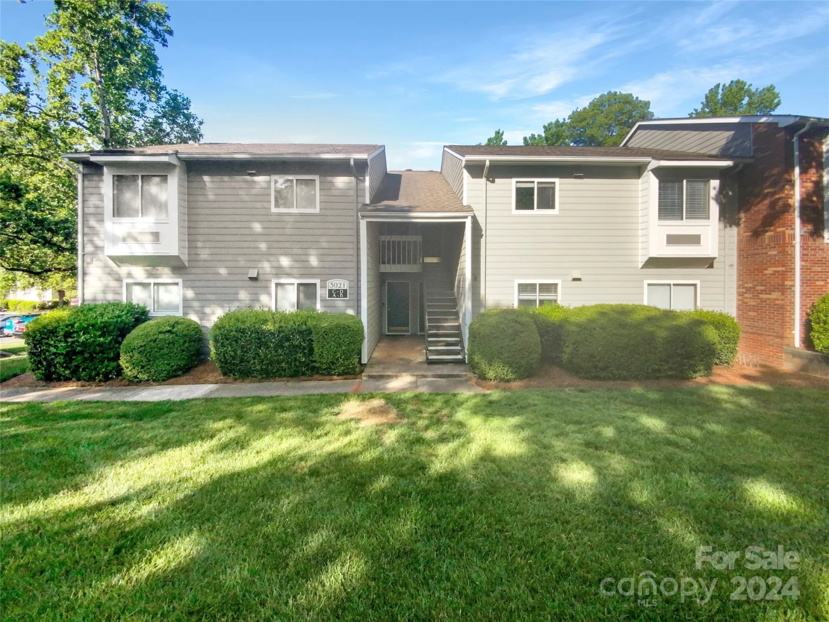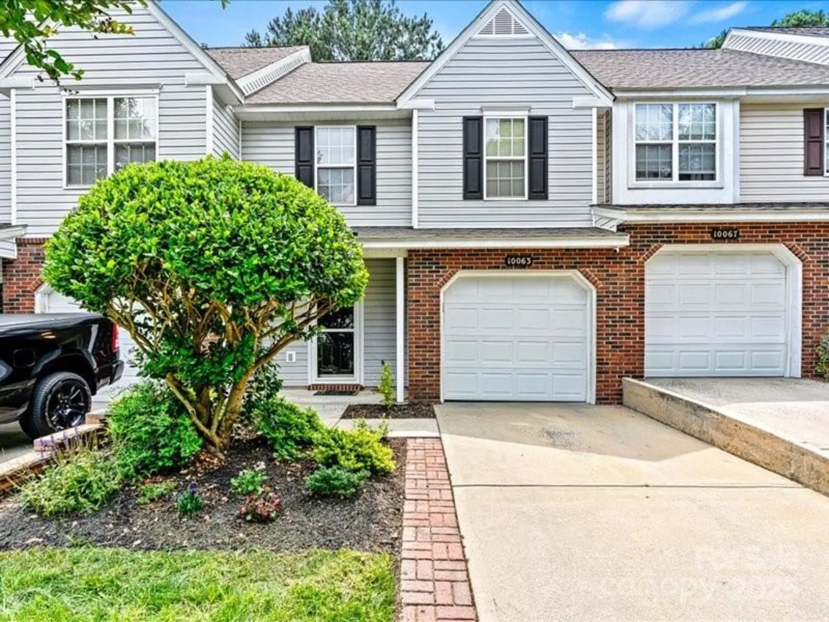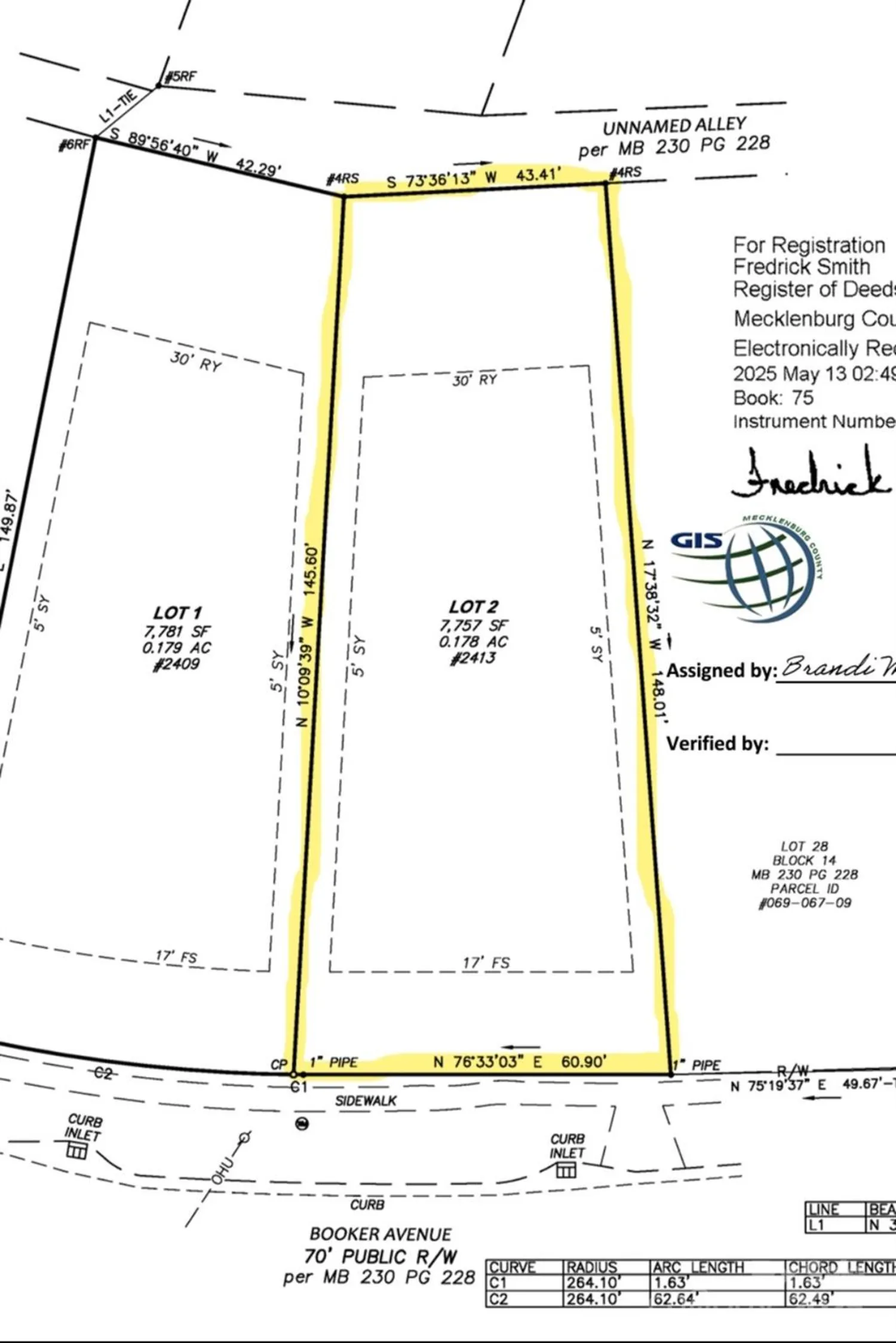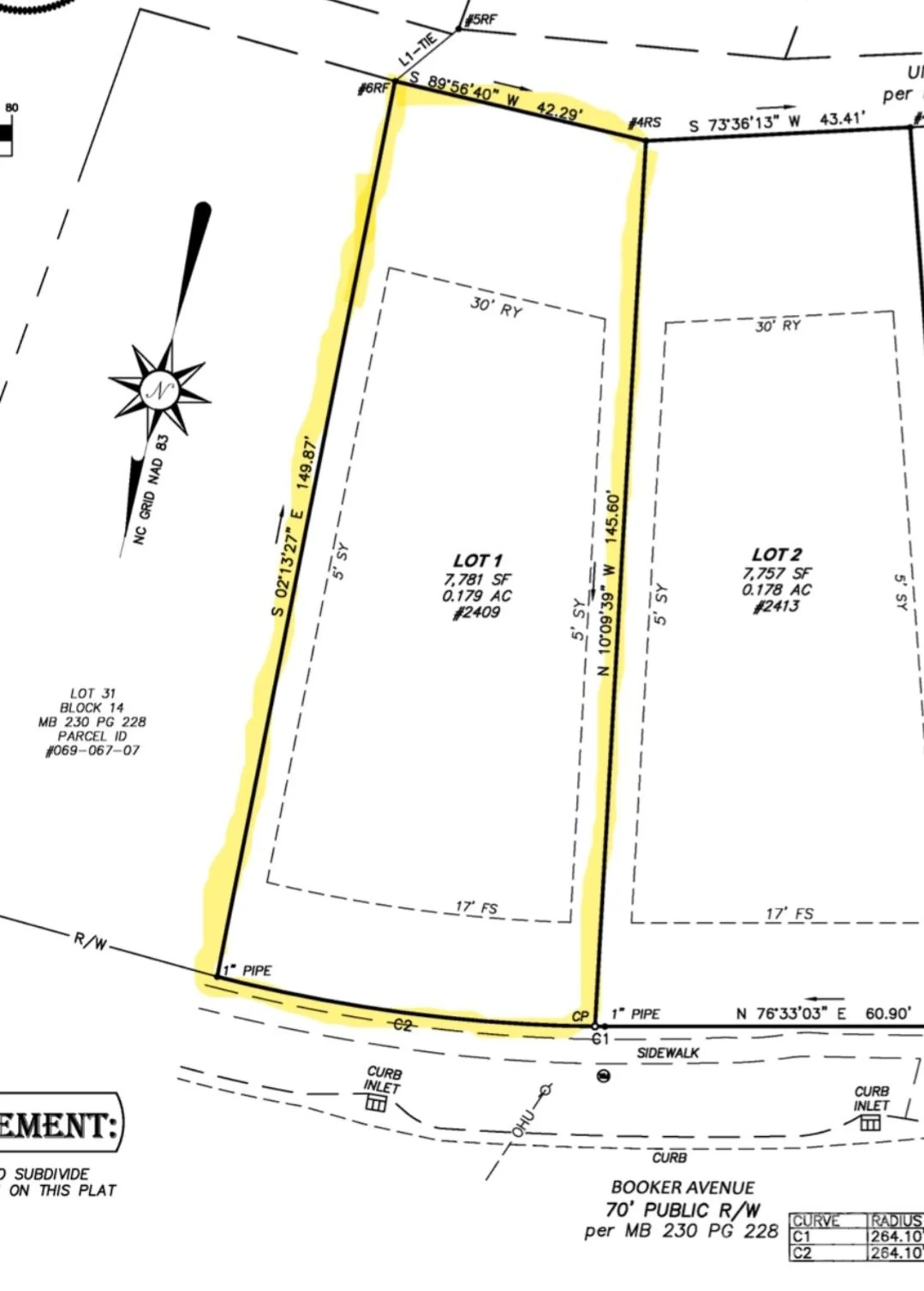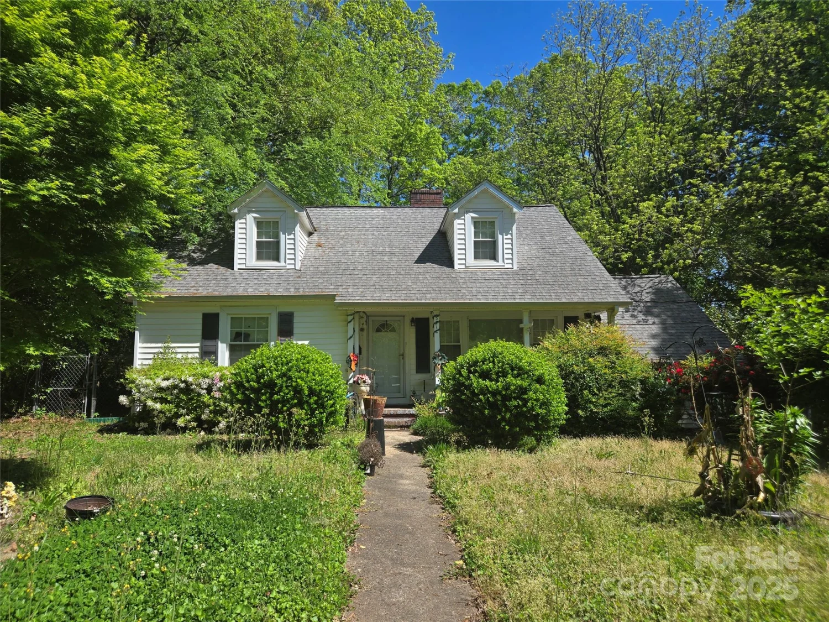5341 jocelyn lane 63Charlotte, NC 28269
5341 jocelyn lane 63Charlotte, NC 28269
Description
Updated Townhome with Modern Finishes - 2 Bedrooms, 2.5 Baths Step into this beautifully updated townhome, where modern convenience meets style. This home boasts 2 spacious bedrooms and 2.5 bathrooms, with fresh updates throughout. The kitchen is a standout, featuring newly painted cabinets with stylish new hardware and replaced countertops that add a sleek, contemporary touch. The bathrooms have been thoughtfully renovated with new countertops, light fixtures, and hardware, ensuring a fresh, modern feel. The home also comes with a new HVAC system (replaced in 2019), providing year-round comfort. Enjoy the privacy of an enclosed, fenced backyard—perfect for outdoor activities or quiet relaxation. With all these updates, this move-in-ready townhome is a true gem. Located in a desirable neighborhood, you're just minutes away from local shops, dining, and parks. Don’t miss the chance to make this beautifully updated space your own!
Property Details for 5341 Jocelyn Lane 63
- Subdivision ComplexProsperity Village
- Architectural StyleTransitional
- Parking FeaturesParking Space(s)
- Property AttachedNo
- Waterfront FeaturesNone
LISTING UPDATED:
- StatusActive
- MLS #CAR4238187
- Days on Site68
- HOA Fees$214 / month
- MLS TypeResidential
- Year Built2001
- CountryMecklenburg
LISTING UPDATED:
- StatusActive
- MLS #CAR4238187
- Days on Site68
- HOA Fees$214 / month
- MLS TypeResidential
- Year Built2001
- CountryMecklenburg
Building Information for 5341 Jocelyn Lane 63
- StoriesTwo
- Year Built2001
- Lot Size0.0000 Acres
Payment Calculator
Term
Interest
Home Price
Down Payment
The Payment Calculator is for illustrative purposes only. Read More
Property Information for 5341 Jocelyn Lane 63
Summary
Location and General Information
- Community Features: Outdoor Pool
- Directions: Harris Blvd West-T/R on Mallard Creek Rd-T/L on Prosperity Church-T/L on Dearmon-T/R into Prosperity Village-T/R on Jessica-T/R on Jocelyn-Unit on right.
- Coordinates: 35.364902,-80.789574
School Information
- Elementary School: Blythe
- Middle School: J.M. Alexander
- High School: North Mecklenburg
Taxes and HOA Information
- Parcel Number: 027-073-61
- Tax Legal Description: L63 M31-777
Virtual Tour
Parking
- Open Parking: No
Interior and Exterior Features
Interior Features
- Cooling: Ceiling Fan(s), Central Air
- Heating: Forced Air, Natural Gas
- Appliances: Dishwasher, Disposal, Electric Cooktop, Electric Oven, Exhaust Fan, Gas Water Heater, Ice Maker, Microwave, Refrigerator, Self Cleaning Oven
- Basement: Other
- Flooring: Carpet, Vinyl, Wood
- Interior Features: Attic Stairs Pulldown
- Levels/Stories: Two
- Foundation: Slab
- Total Half Baths: 1
- Bathrooms Total Integer: 3
Exterior Features
- Construction Materials: Brick Partial, Vinyl
- Fencing: Fenced, Privacy
- Pool Features: None
- Road Surface Type: None, Paved
- Roof Type: Shingle
- Security Features: Smoke Detector(s)
- Laundry Features: Gas Dryer Hookup, Lower Level, Washer Hookup
- Pool Private: No
- Other Structures: Shed(s)
Property
Utilities
- Sewer: Public Sewer
- Utilities: Cable Available, Electricity Connected, Natural Gas
- Water Source: City
Property and Assessments
- Home Warranty: No
Green Features
Lot Information
- Above Grade Finished Area: 1440
- Lot Features: Wooded
- Waterfront Footage: None
Multi Family
- # Of Units In Community: 63
Rental
Rent Information
- Land Lease: No
Public Records for 5341 Jocelyn Lane 63
Home Facts
- Beds2
- Baths2
- Above Grade Finished1,440 SqFt
- StoriesTwo
- Lot Size0.0000 Acres
- StyleTownhouse
- Year Built2001
- APN027-073-61
- CountyMecklenburg


