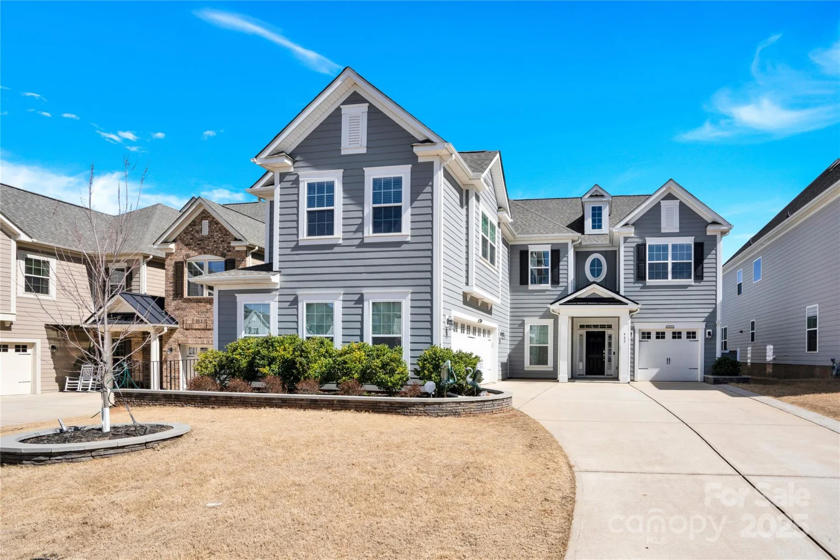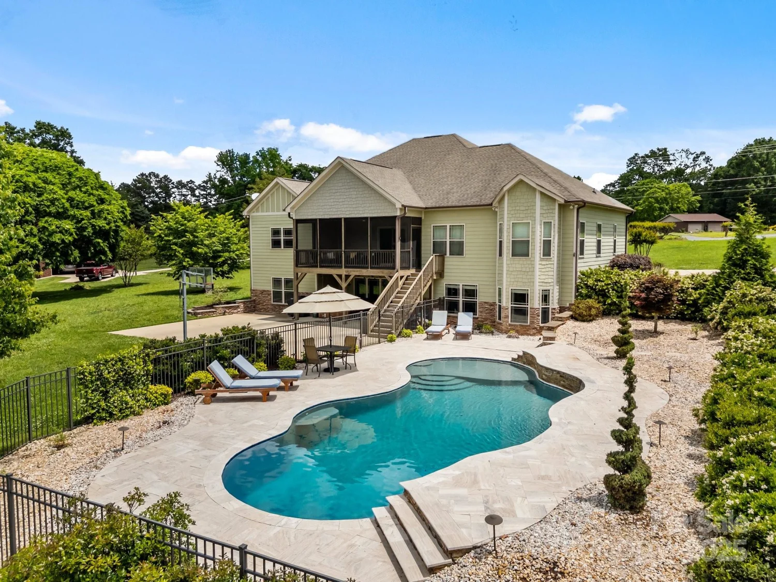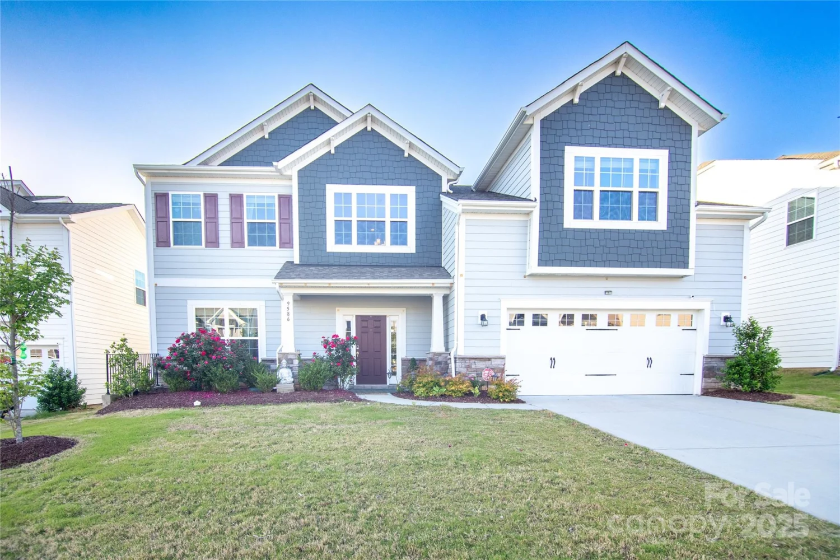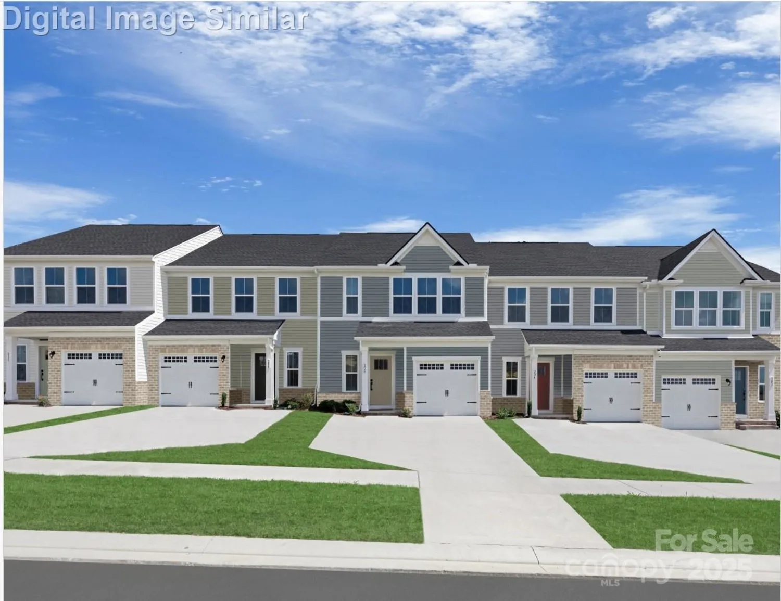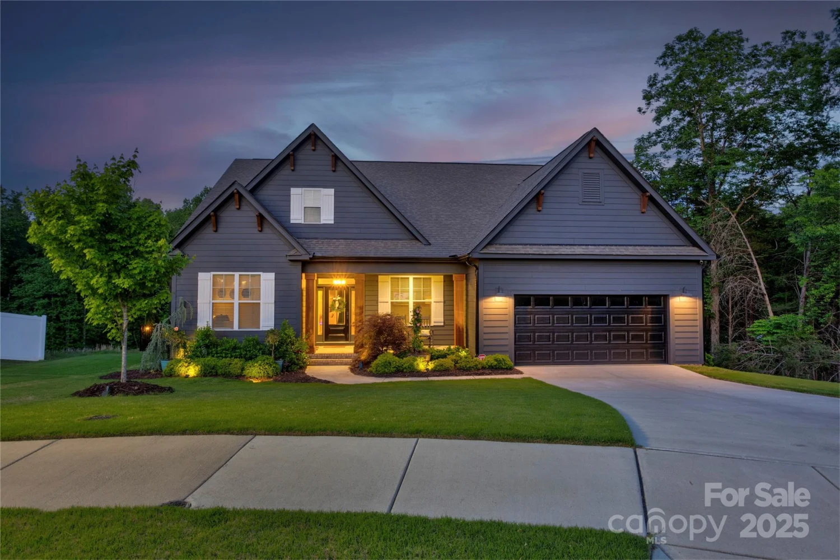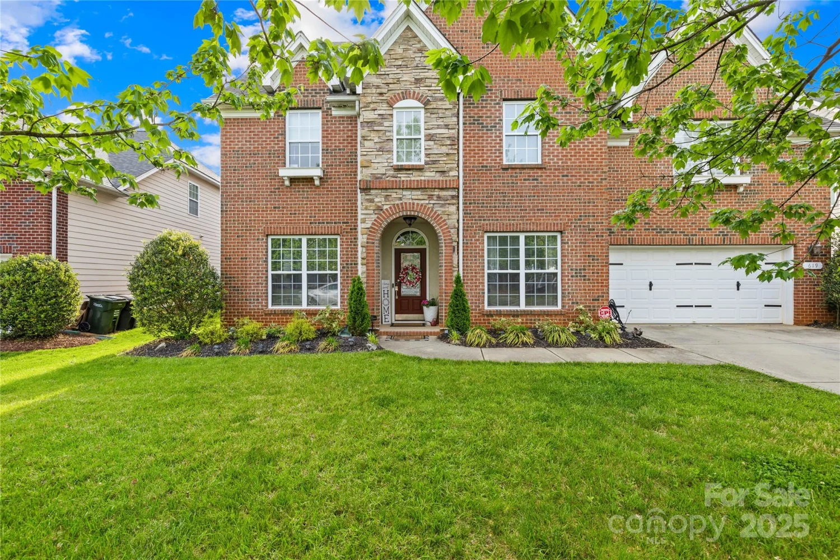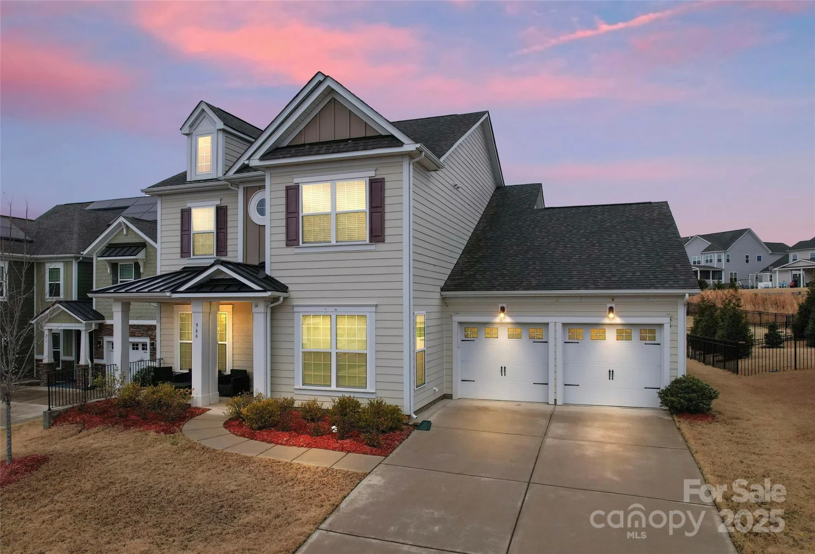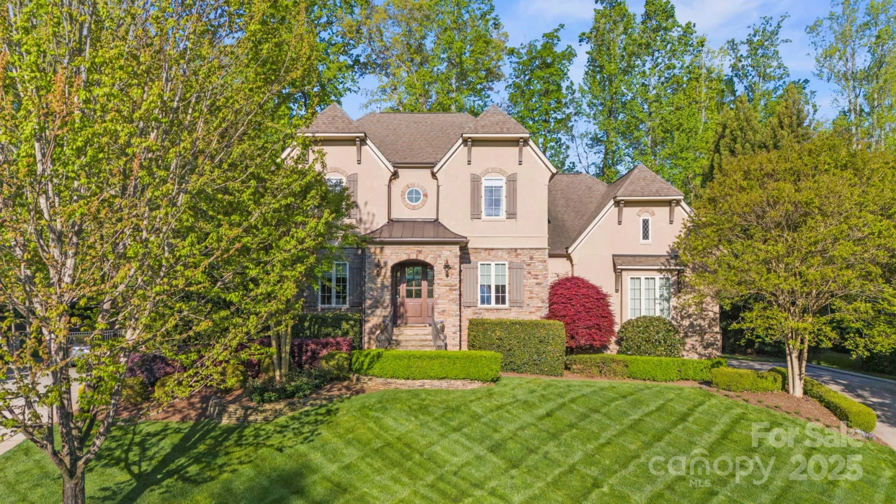717 barossa valley drive nwConcord, NC 28027
717 barossa valley drive nwConcord, NC 28027
Description
Welcome to this stunning 5-bedroom, 4-bathroom home with a spacious finished basement, perfectly designed for modern living and effortless entertaining. From the moment you step inside, you’ll be captivated by the open-concept layout that seamlessly connects the kitchen, dining, and living areas .The main level is filled with natural light and offers a warm, inviting atmosphere. Upstairs, the luxurious primary suite features elegant coffered ceilings, and a generous walk-in closet with custom shelving. Three additional large bedrooms and a versatile bonus room provide plenty of space for family, guests, or a home office. The fully finished basement is an entertainer’s dream, complete with a built-in kitchen and bar. Step outside to your private backyard retreat, where a hot tub with a motorized privacy shade invites you to relax and unwind. Located in the desirable Winding Walk community, residents enjoy access to a resort-style pool, playground, and clubhouse.
Property Details for 717 Barossa Valley Drive NW
- Subdivision ComplexWinding Walk
- Architectural StyleTransitional
- ExteriorHot Tub
- Num Of Garage Spaces2
- Parking FeaturesDriveway, Attached Garage, Garage Faces Front
- Property AttachedNo
LISTING UPDATED:
- StatusActive
- MLS #CAR4238339
- Days on Site42
- HOA Fees$275 / month
- MLS TypeResidential
- Year Built2013
- CountryCabarrus
LISTING UPDATED:
- StatusActive
- MLS #CAR4238339
- Days on Site42
- HOA Fees$275 / month
- MLS TypeResidential
- Year Built2013
- CountryCabarrus
Building Information for 717 Barossa Valley Drive NW
- StoriesTwo
- Year Built2013
- Lot Size0.0000 Acres
Payment Calculator
Term
Interest
Home Price
Down Payment
The Payment Calculator is for illustrative purposes only. Read More
Property Information for 717 Barossa Valley Drive NW
Summary
Location and General Information
- Community Features: Clubhouse, Game Court, Outdoor Pool, Picnic Area, Playground, Recreation Area, Sidewalks, Sport Court, Street Lights, Tennis Court(s), Walking Trails
- Coordinates: 35.403326,-80.754026
School Information
- Elementary School: Cox Mill
- Middle School: Harris Road
- High School: Cox Mill
Taxes and HOA Information
- Parcel Number: 4670-76-3342-0000
- Tax Legal Description: LT 108 WINDING WALK .26AC
Virtual Tour
Parking
- Open Parking: No
Interior and Exterior Features
Interior Features
- Cooling: Ceiling Fan(s), Central Air, Multi Units
- Heating: Central, Natural Gas
- Appliances: Bar Fridge, Convection Oven, Dishwasher, Disposal, Electric Cooktop, Electric Oven, Exhaust Hood, Microwave, Plumbed For Ice Maker, Self Cleaning Oven, Tankless Water Heater, Wine Refrigerator
- Basement: Bath/Stubbed, Exterior Entry, Finished, Interior Entry, Sump Pump, Walk-Out Access, Other
- Fireplace Features: Family Room, Gas Log, Gas Vented
- Flooring: Laminate, Linoleum, Tile
- Interior Features: Attic Stairs Pulldown, Built-in Features, Cable Prewire, Central Vacuum, Garden Tub, Kitchen Island, Open Floorplan, Storage, Walk-In Closet(s), Walk-In Pantry, Other - See Remarks
- Levels/Stories: Two
- Other Equipment: Network Ready, Surround Sound
- Window Features: Insulated Window(s)
- Foundation: Basement
- Bathrooms Total Integer: 4
Exterior Features
- Construction Materials: Brick Partial, Hardboard Siding, Stone Veneer
- Fencing: Back Yard, Fenced
- Patio And Porch Features: Deck, Rear Porch, Screened
- Pool Features: None
- Road Surface Type: Concrete, Paved
- Roof Type: Shingle
- Security Features: Security System, Smoke Detector(s)
- Laundry Features: Electric Dryer Hookup, Laundry Room, Main Level, Washer Hookup
- Pool Private: No
Property
Utilities
- Sewer: Public Sewer
- Utilities: Cable Available, Electricity Connected, Natural Gas, Satellite Internet Available, Underground Power Lines, Underground Utilities, Wired Internet Available
- Water Source: City
Property and Assessments
- Home Warranty: No
Green Features
Lot Information
- Above Grade Finished Area: 3904
- Lot Features: Level, Private, Wooded
Rental
Rent Information
- Land Lease: No
Public Records for 717 Barossa Valley Drive NW
Home Facts
- Beds5
- Baths4
- Above Grade Finished3,904 SqFt
- Below Grade Finished1,297 SqFt
- StoriesTwo
- Lot Size0.0000 Acres
- StyleSingle Family Residence
- Year Built2013
- APN4670-76-3342-0000
- CountyCabarrus


