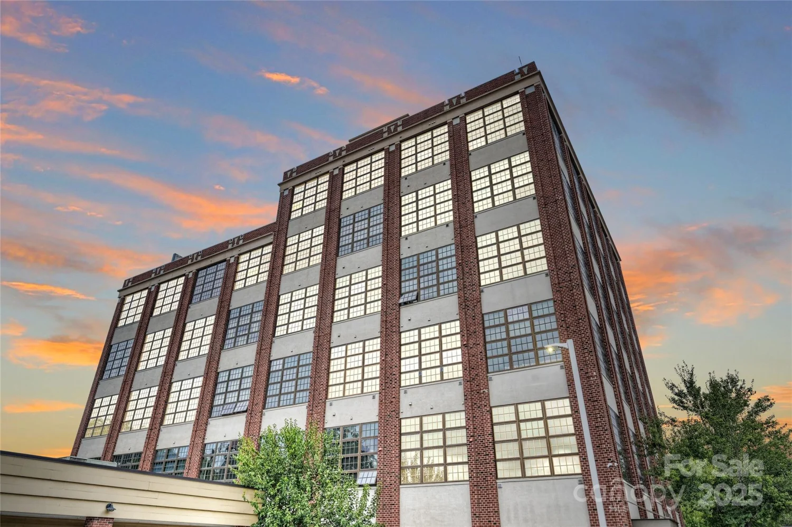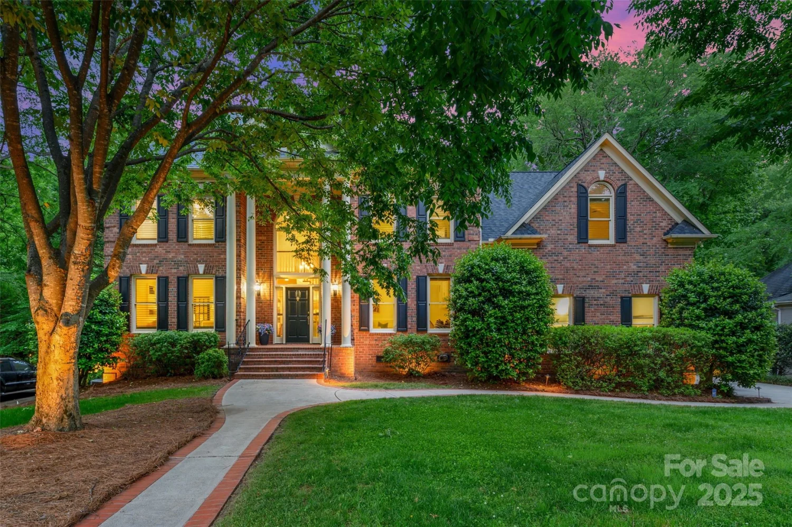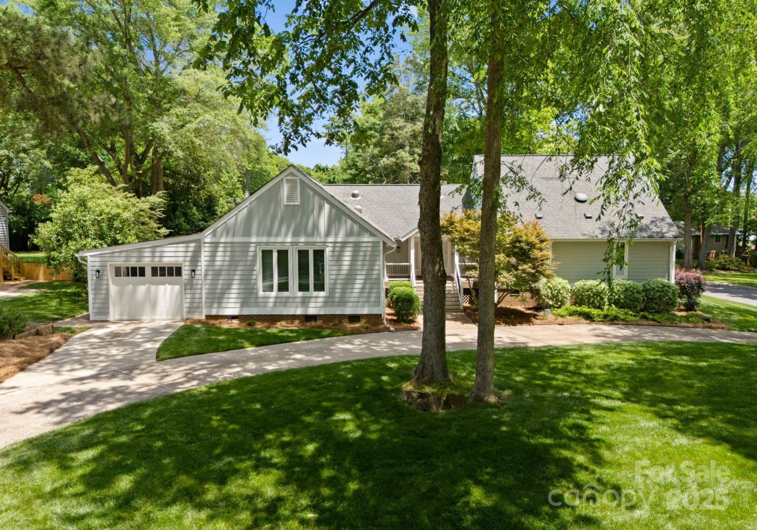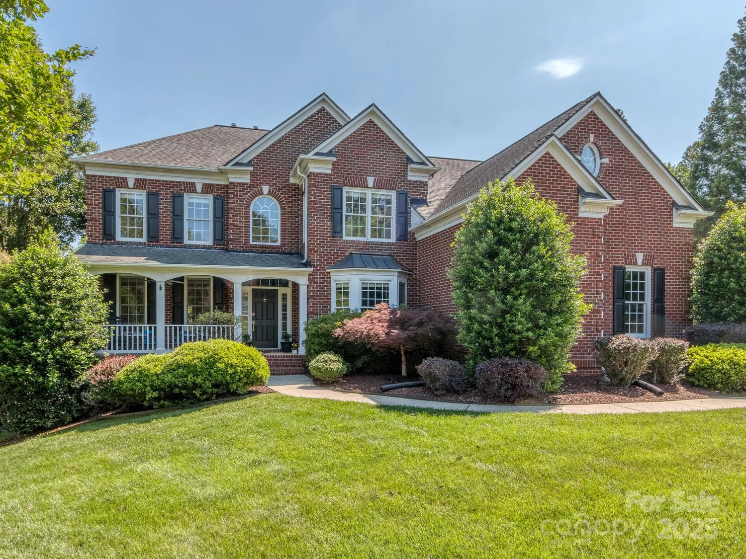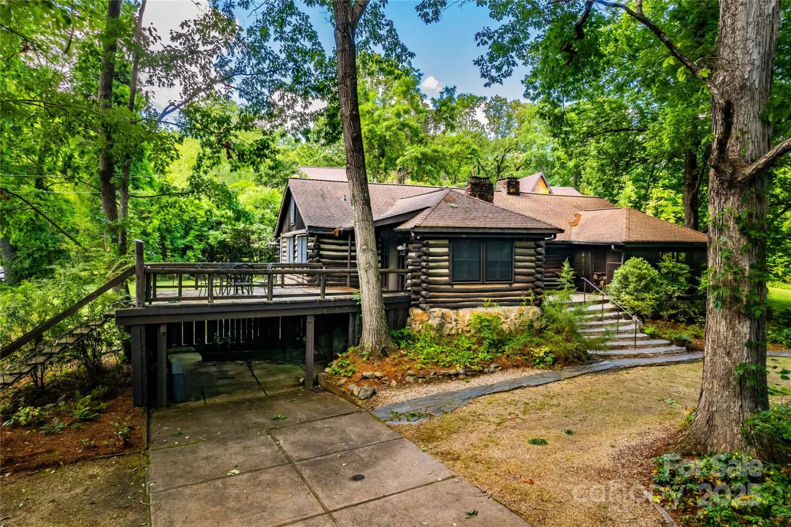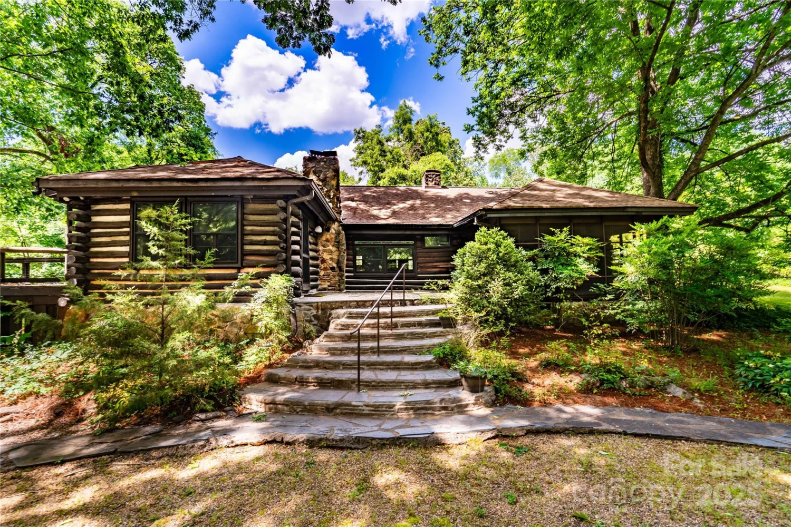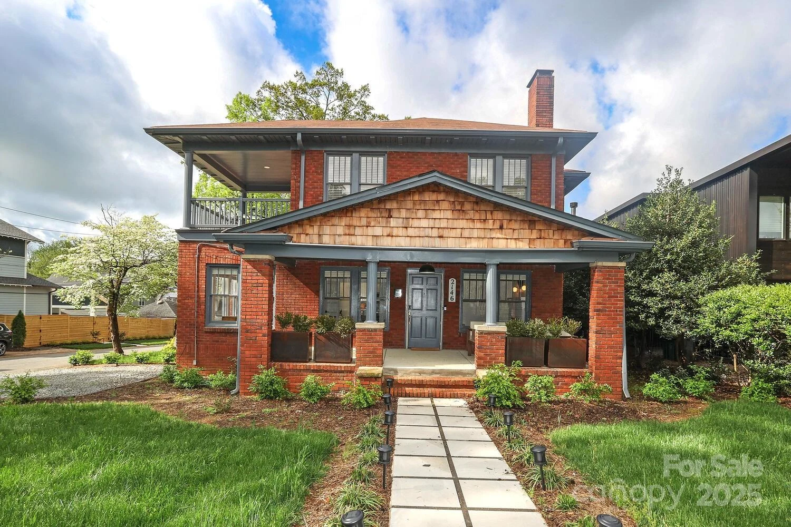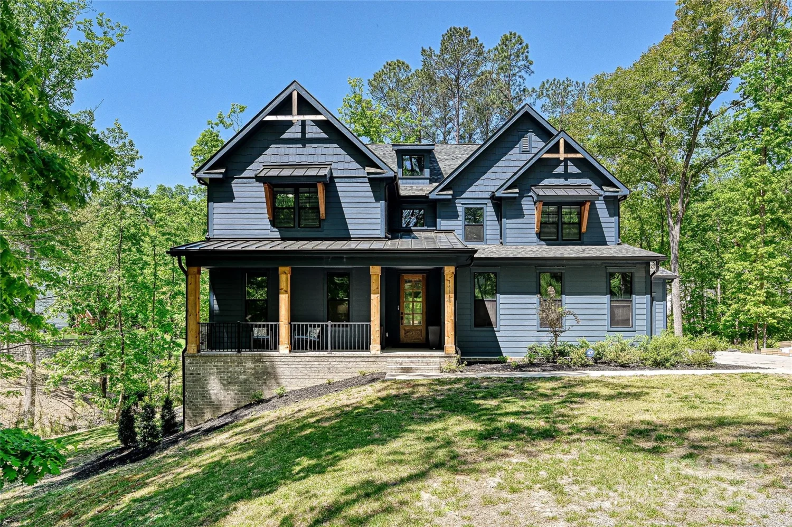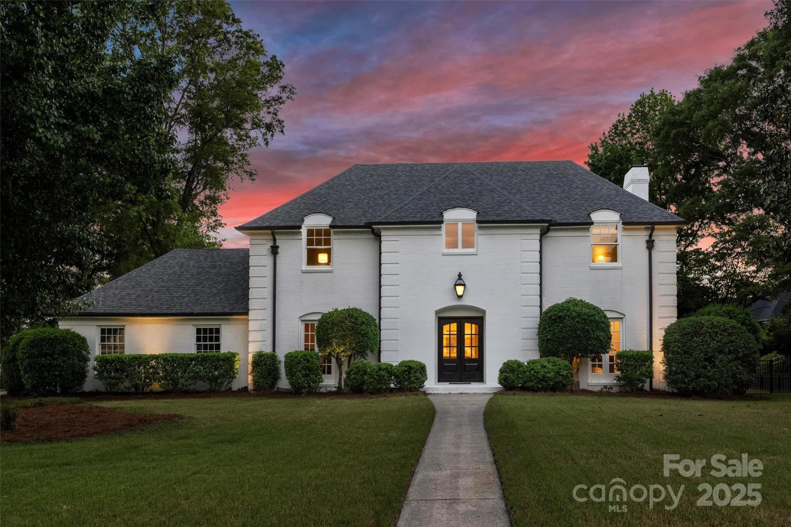3119 knowlton laneCharlotte, NC 28205
3119 knowlton laneCharlotte, NC 28205
Description
Modern interiors designed for everyday comfort and effortless entertaining. The expansive great room combines a chef’s kitchen equipped with top-of-the-line Thermador appliances, a walk-in pantry, and a beverage center, flowing into a spacious dining area and inviting great room. The primary suite is conveniently located on the main level, while upstairs, you'll find a large media room, along with three generously sized bedrooms—each with its own full bath—and a huge finished walk-in seasonal closet. A screened porch with a fireplace complete the outdoor living. Current owners invested an additional 100k in upgrades, including a full-house generator, whole-home water filtration system, upgraded designer lighting and tile, custom outdoor shutters and a fenced backyard. Just one block from Charlotte Country Club and a short stroll to Midwood Park, residents will enjoy beautifully landscaped grounds, connecting sidewalks, and ample guest parking.
Property Details for 3119 Knowlton Lane
- Subdivision ComplexMidwood
- Architectural StyleCottage
- Num Of Garage Spaces2
- Parking FeaturesDriveway, Attached Garage, Garage Door Opener, Garage Faces Rear
- Property AttachedNo
LISTING UPDATED:
- StatusActive
- MLS #CAR4238357
- Days on Site39
- HOA Fees$500 / month
- MLS TypeResidential
- Year Built2022
- CountryMecklenburg
LISTING UPDATED:
- StatusActive
- MLS #CAR4238357
- Days on Site39
- HOA Fees$500 / month
- MLS TypeResidential
- Year Built2022
- CountryMecklenburg
Building Information for 3119 Knowlton Lane
- StoriesTwo
- Year Built2022
- Lot Size0.0000 Acres
Payment Calculator
Term
Interest
Home Price
Down Payment
The Payment Calculator is for illustrative purposes only. Read More
Property Information for 3119 Knowlton Lane
Summary
Location and General Information
- Coordinates: 35.228758,-80.796373
School Information
- Elementary School: Unspecified
- Middle School: Unspecified
- High School: Unspecified
Taxes and HOA Information
- Parcel Number: 095-055-48
- Tax Legal Description: L9 M69-621
Virtual Tour
Parking
- Open Parking: No
Interior and Exterior Features
Interior Features
- Cooling: Central Air
- Heating: Heat Pump
- Appliances: Bar Fridge, Convection Microwave, Dishwasher, Disposal, Exhaust Hood, Filtration System, Gas Range, Refrigerator, Tankless Water Heater, Washer/Dryer, Wine Refrigerator
- Fireplace Features: Gas Log, Gas Starter, Great Room, Porch
- Flooring: Carpet, Tile, Wood
- Interior Features: Attic Stairs Pulldown, Drop Zone, Entrance Foyer, Kitchen Island, Open Floorplan, Pantry, Storage, Walk-In Closet(s)
- Levels/Stories: Two
- Other Equipment: Generator, Network Ready
- Window Features: Insulated Window(s), Window Treatments
- Foundation: Crawl Space
- Total Half Baths: 1
- Bathrooms Total Integer: 5
Exterior Features
- Construction Materials: Brick Full
- Fencing: Fenced
- Patio And Porch Features: Rear Porch, Screened
- Pool Features: None
- Road Surface Type: Concrete, Paved
- Roof Type: Shingle
- Security Features: Smoke Detector(s)
- Laundry Features: Laundry Room, Lower Level
- Pool Private: No
Property
Utilities
- Sewer: Public Sewer
- Water Source: City
Property and Assessments
- Home Warranty: No
Green Features
Lot Information
- Above Grade Finished Area: 3480
Rental
Rent Information
- Land Lease: No
Public Records for 3119 Knowlton Lane
Home Facts
- Beds4
- Baths4
- Above Grade Finished3,480 SqFt
- StoriesTwo
- Lot Size0.0000 Acres
- StyleTownhouse
- Year Built2022
- APN095-055-48
- CountyMecklenburg


