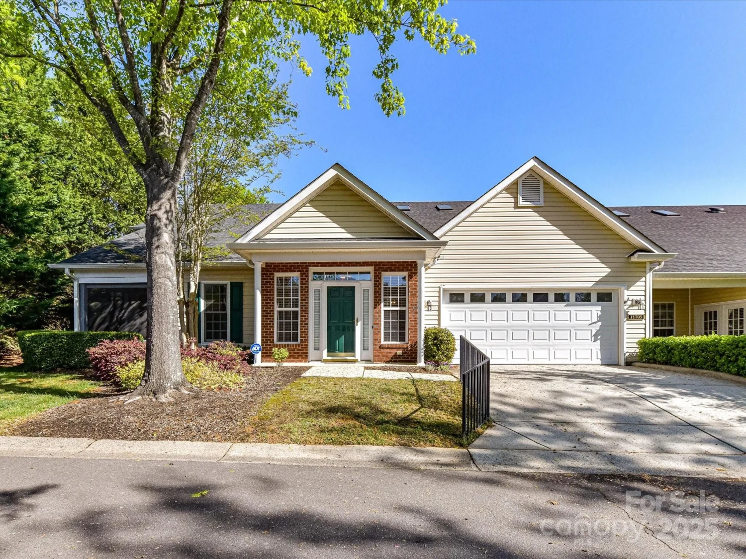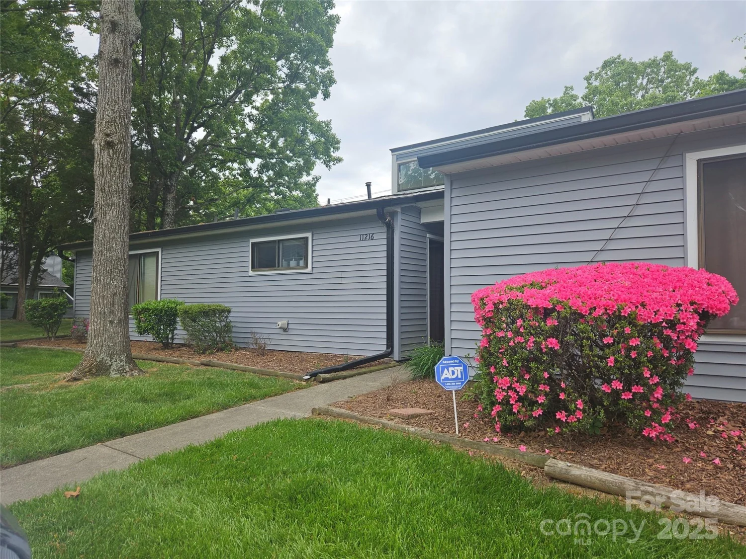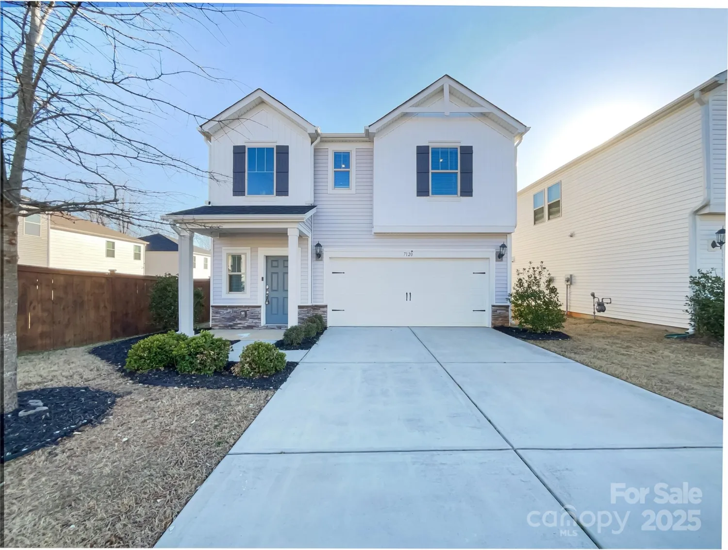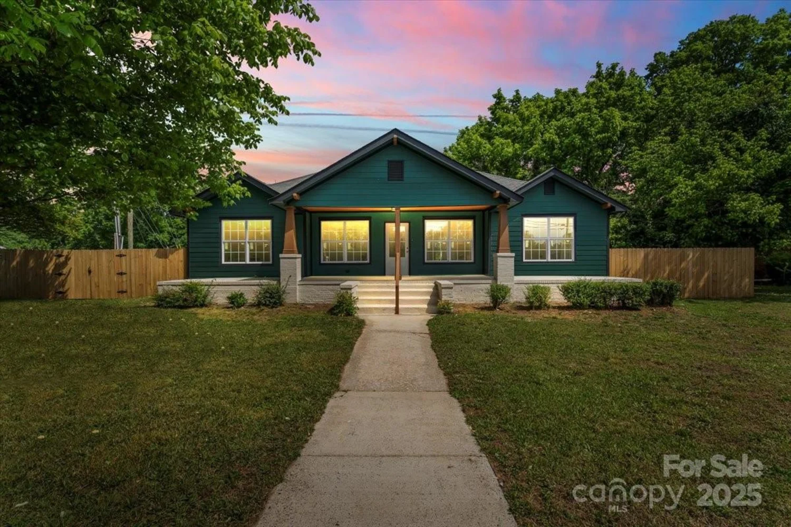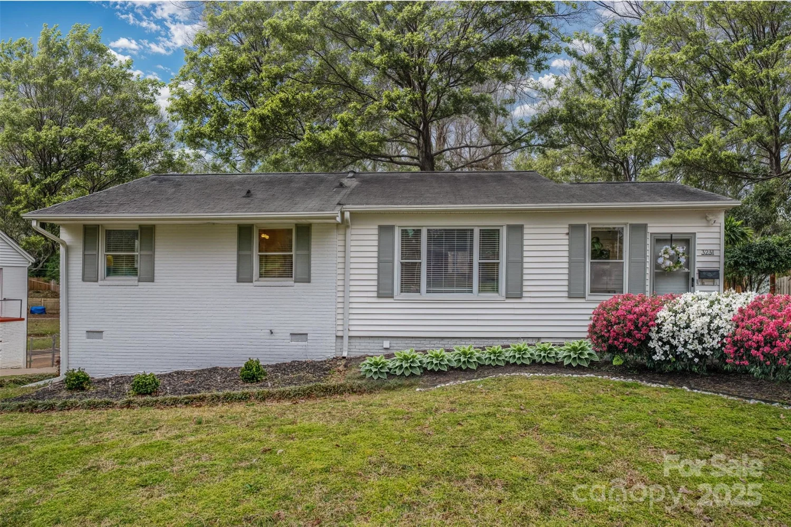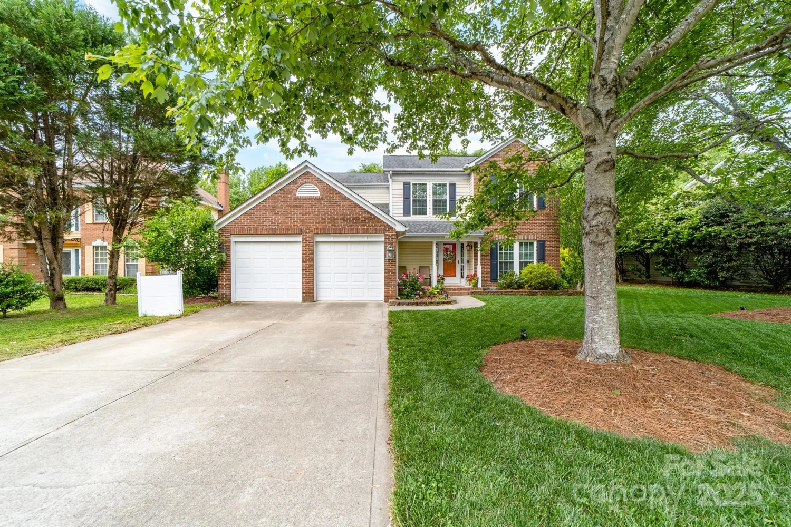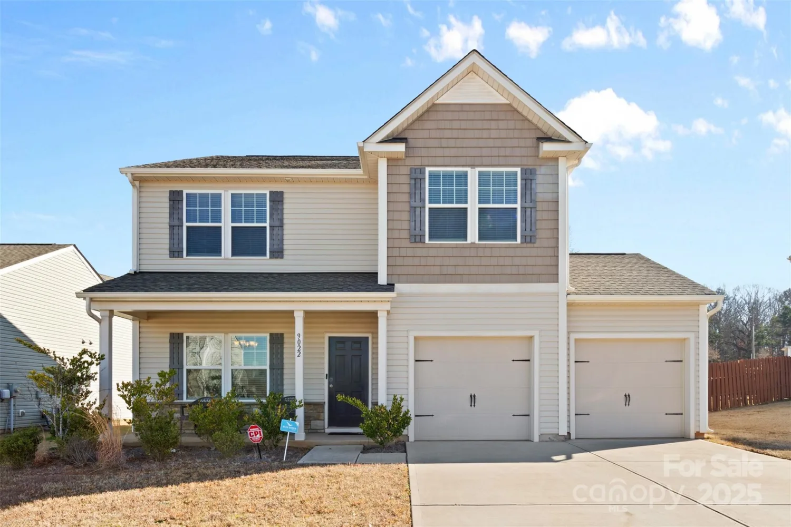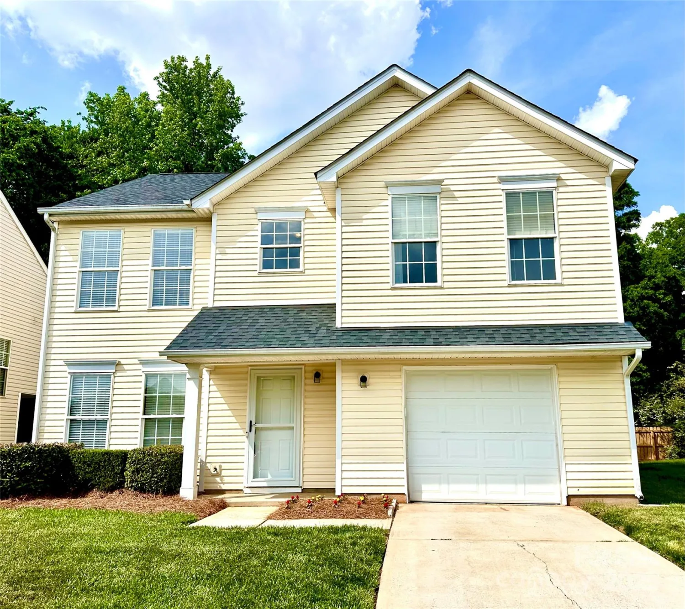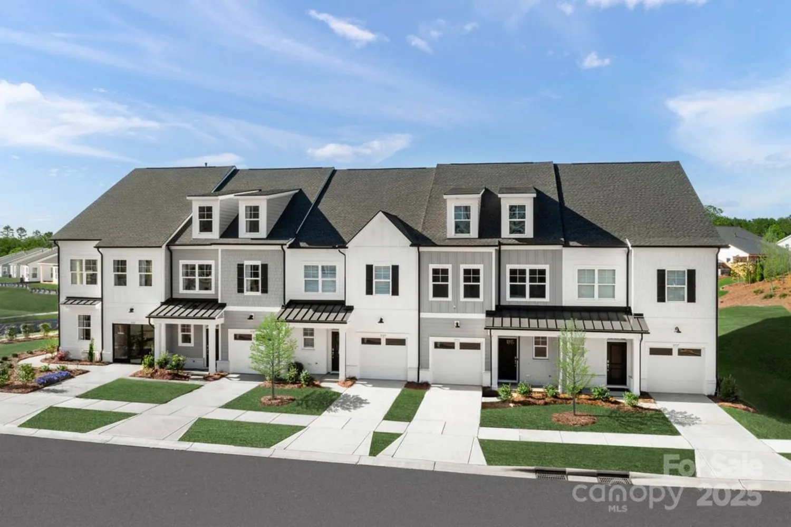5114 glenbrier driveCharlotte, NC 28212
5114 glenbrier driveCharlotte, NC 28212
Description
Lovely two story in popular Coventry Woods with a hard to find two car garage. Great floor plan with a bedroom and full bath on the main level Hardwood floors throughout the home, NEW ROOF 2025, new windows, freshly painted throughout. Kitchen features white cabinetry and granite countertops and opens to den with fireplace. Downstairs also features a dining room and living room Upstairs you will find three additional bedrooms, and a full and half bath. Off the kitchen you will find a spacious deck perfect for relaxing or entertaining overlooking the large backyard. Beautiful rose bushes and other perennials that have been loved over the years. Garage has its own electrical panel for workshop or other crafts/hobbies. Conveniently located an easy drive to uptown Charlotte, and close to Oakhurst, Cotswold and Midwood. A LOWER RATE and up to a $7500 GRANT may be available - inquire with listing agent for more information!!
Property Details for 5114 Glenbrier Drive
- Subdivision ComplexCoventry Woods
- Num Of Garage Spaces2
- Parking FeaturesDetached Garage, Garage Faces Front
- Property AttachedNo
LISTING UPDATED:
- StatusActive
- MLS #CAR4238590
- Days on Site24
- MLS TypeResidential
- Year Built1968
- CountryMecklenburg
LISTING UPDATED:
- StatusActive
- MLS #CAR4238590
- Days on Site24
- MLS TypeResidential
- Year Built1968
- CountryMecklenburg
Building Information for 5114 Glenbrier Drive
- StoriesTwo
- Year Built1968
- Lot Size0.0000 Acres
Payment Calculator
Term
Interest
Home Price
Down Payment
The Payment Calculator is for illustrative purposes only. Read More
Property Information for 5114 Glenbrier Drive
Summary
Location and General Information
- Coordinates: 35.197286,-80.757622
School Information
- Elementary School: Unspecified
- Middle School: Unspecified
- High School: Unspecified
Taxes and HOA Information
- Parcel Number: 133-032-43
- Tax Legal Description: PTL16 B3 M14-201 5114 GLENBRIE
Virtual Tour
Parking
- Open Parking: No
Interior and Exterior Features
Interior Features
- Cooling: Central Air
- Heating: Natural Gas
- Appliances: Dishwasher, Disposal, Refrigerator, Washer/Dryer
- Fireplace Features: Den, Gas
- Flooring: Tile, Wood
- Levels/Stories: Two
- Foundation: Crawl Space
- Total Half Baths: 1
- Bathrooms Total Integer: 3
Exterior Features
- Construction Materials: Vinyl
- Pool Features: None
- Road Surface Type: Concrete, Paved
- Roof Type: Shingle
- Security Features: Carbon Monoxide Detector(s), Smoke Detector(s)
- Laundry Features: Laundry Closet, Main Level
- Pool Private: No
Property
Utilities
- Sewer: Public Sewer
- Utilities: Cable Available
- Water Source: City
Property and Assessments
- Home Warranty: No
Green Features
Lot Information
- Above Grade Finished Area: 2059
Rental
Rent Information
- Land Lease: No
Public Records for 5114 Glenbrier Drive
Home Facts
- Beds4
- Baths2
- Above Grade Finished2,059 SqFt
- StoriesTwo
- Lot Size0.0000 Acres
- StyleSingle Family Residence
- Year Built1968
- APN133-032-43
- CountyMecklenburg


