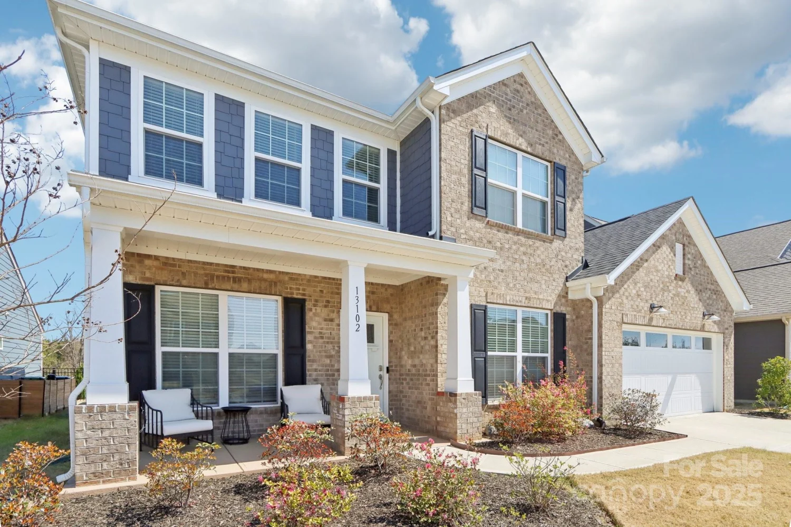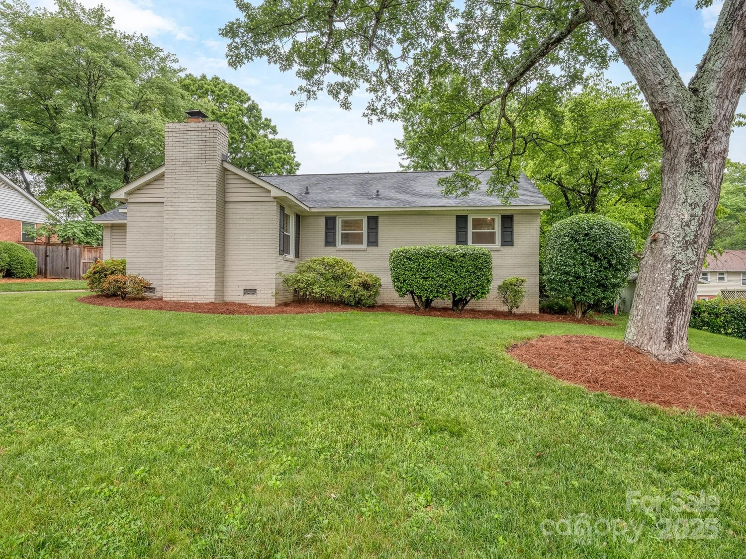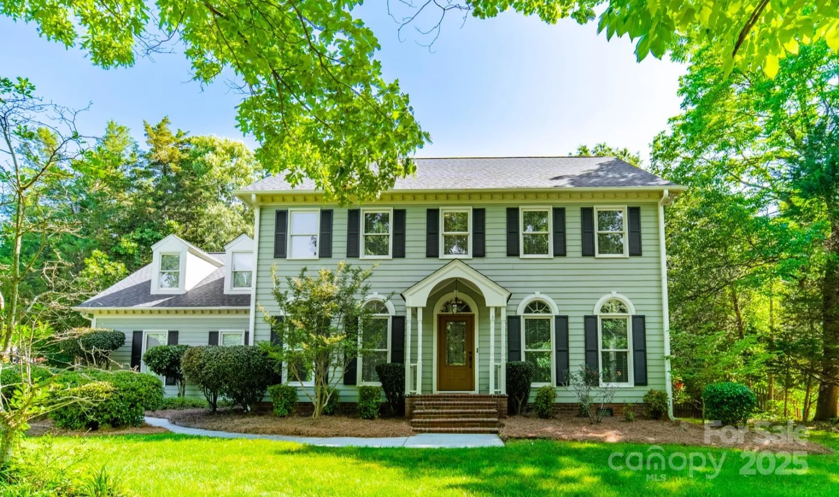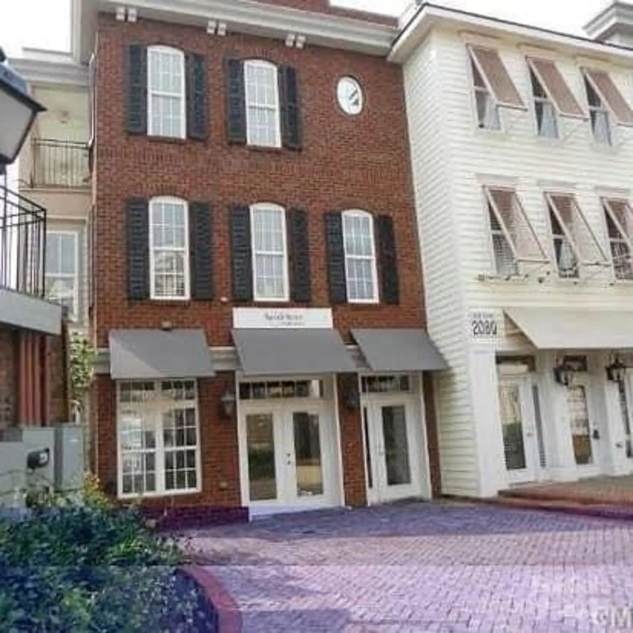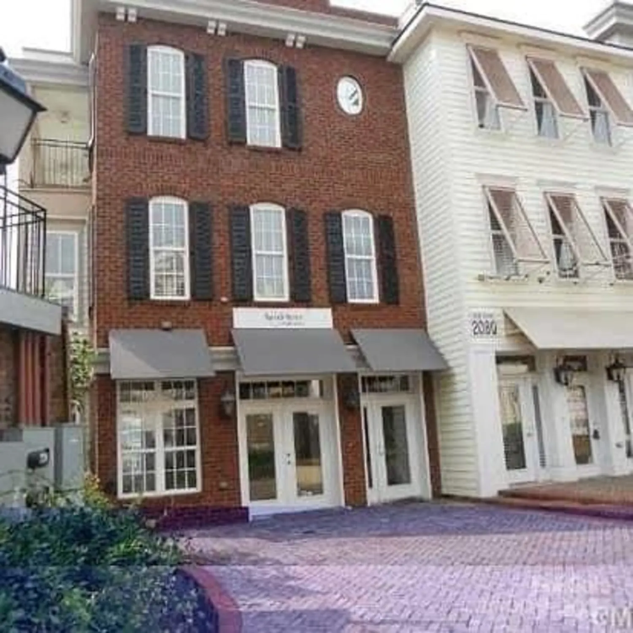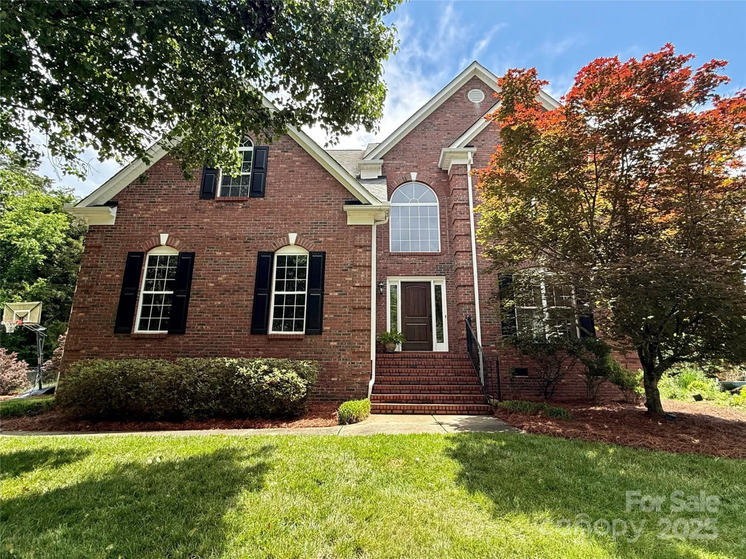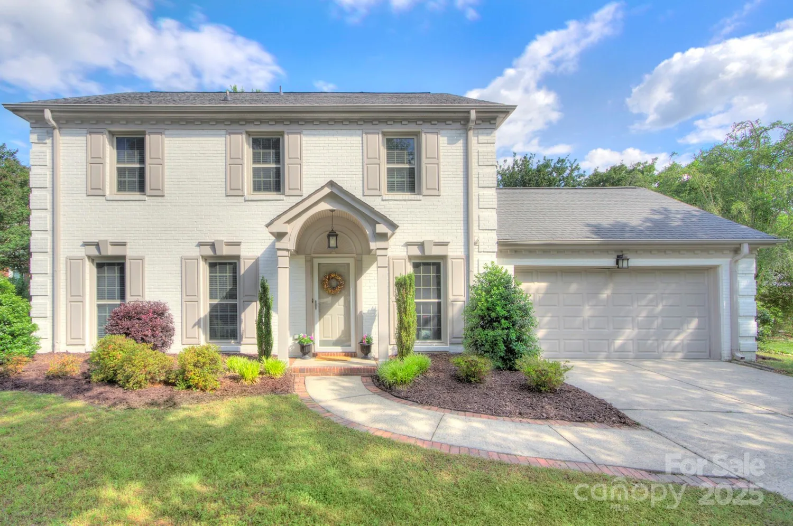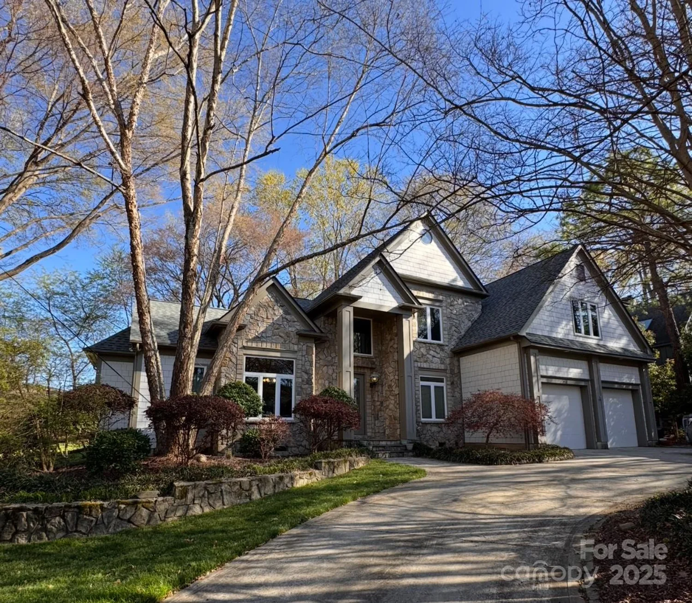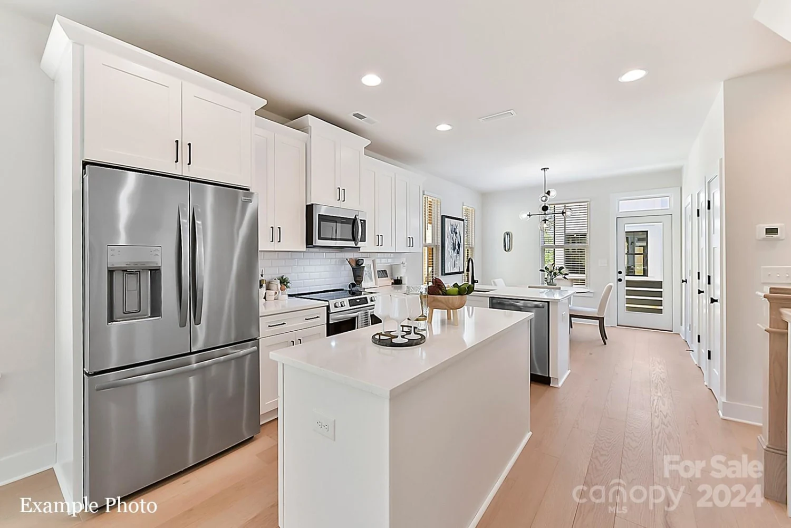4601 crooked oak laneCharlotte, NC 28226
4601 crooked oak laneCharlotte, NC 28226
Description
Step into this beautifully updated 4-bedroom, 2.5-bath residence, where elegance meets comfort. Nestled in the charming Woodbridge neighborhood, directly across from Charlotte Country Day, this home is designed for both relaxation and entertainment. Key features are the spacious great room with tons of natural light; the modern kitchen with granite and stainless steel appliances and floating shelves;, the first floor primary suite with custom closet and update bathroom; ample space in three bedrooms upstairs; .46 acre outdoor oasis with screened in deck, firepit and two car carport. The layout allows for various options to work, live, and play, accommodating your lifestyle needs. Don’t miss out on the opportunity to make this lovely, updated home your own in one of South Park’s most sought-after neighborhoods!
Property Details for 4601 Crooked Oak Lane
- Subdivision ComplexWoodbridge
- ExteriorStorage
- Parking FeaturesDetached Carport, Driveway, Electric Vehicle Charging Station(s), Parking Space(s)
- Property AttachedNo
LISTING UPDATED:
- StatusActive
- MLS #CAR4238832
- Days on Site36
- MLS TypeResidential
- Year Built1976
- CountryMecklenburg
LISTING UPDATED:
- StatusActive
- MLS #CAR4238832
- Days on Site36
- MLS TypeResidential
- Year Built1976
- CountryMecklenburg
Building Information for 4601 Crooked Oak Lane
- StoriesTwo
- Year Built1976
- Lot Size0.0000 Acres
Payment Calculator
Term
Interest
Home Price
Down Payment
The Payment Calculator is for illustrative purposes only. Read More
Property Information for 4601 Crooked Oak Lane
Summary
Location and General Information
- Directions: This home is located at the entrance to Woodbridge on Carmel Rd. Proceed down Woodbridge Rd and make a U-turn at the end of the island and head back towards Carmel Rd. Driveway is last one on right.
- Coordinates: 35.141871,-80.801291
School Information
- Elementary School: Sharon
- Middle School: Carmel
- High School: Myers Park
Taxes and HOA Information
- Parcel Number: 187-311-03
- Tax Legal Description: L3 B1 M15-451
Virtual Tour
Parking
- Open Parking: Yes
Interior and Exterior Features
Interior Features
- Cooling: Ceiling Fan(s), Central Air
- Heating: Central
- Appliances: Dishwasher, Disposal, Electric Oven, Electric Water Heater, Microwave
- Fireplace Features: Family Room, Wood Burning
- Interior Features: Kitchen Island, Open Floorplan, Pantry
- Levels/Stories: Two
- Foundation: Crawl Space
- Total Half Baths: 1
- Bathrooms Total Integer: 3
Exterior Features
- Construction Materials: Brick Partial, Wood
- Fencing: Back Yard
- Patio And Porch Features: Deck, Patio, Screened
- Pool Features: None
- Road Surface Type: Concrete
- Roof Type: Shingle
- Security Features: Smoke Detector(s)
- Laundry Features: Main Level
- Pool Private: No
Property
Utilities
- Sewer: Public Sewer
- Water Source: City
Property and Assessments
- Home Warranty: No
Green Features
Lot Information
- Above Grade Finished Area: 1921
- Lot Features: Corner Lot
Rental
Rent Information
- Land Lease: No
Public Records for 4601 Crooked Oak Lane
Home Facts
- Beds4
- Baths2
- Above Grade Finished1,921 SqFt
- StoriesTwo
- Lot Size0.0000 Acres
- StyleSingle Family Residence
- Year Built1976
- APN187-311-03
- CountyMecklenburg


