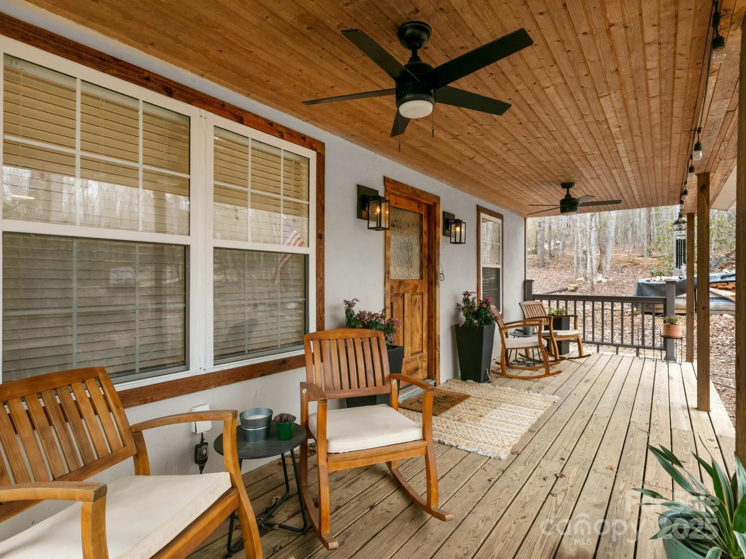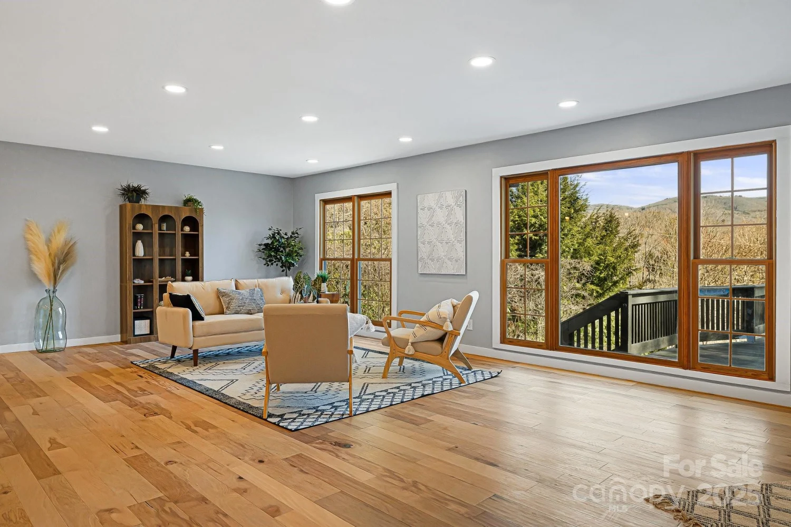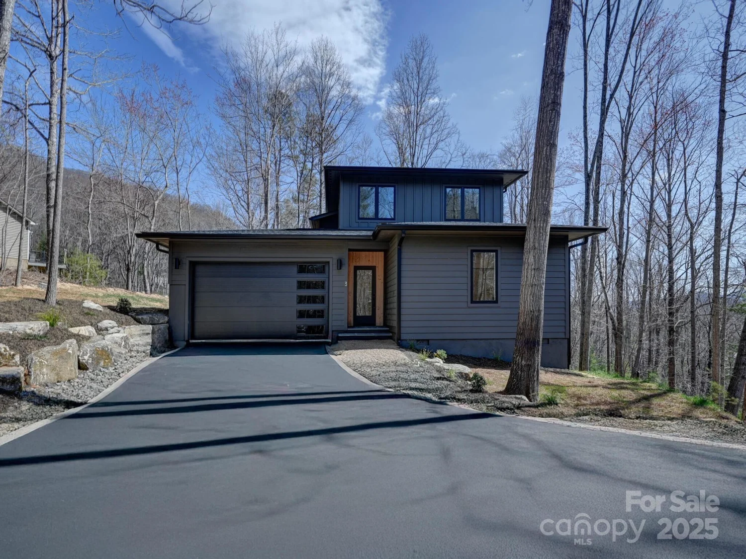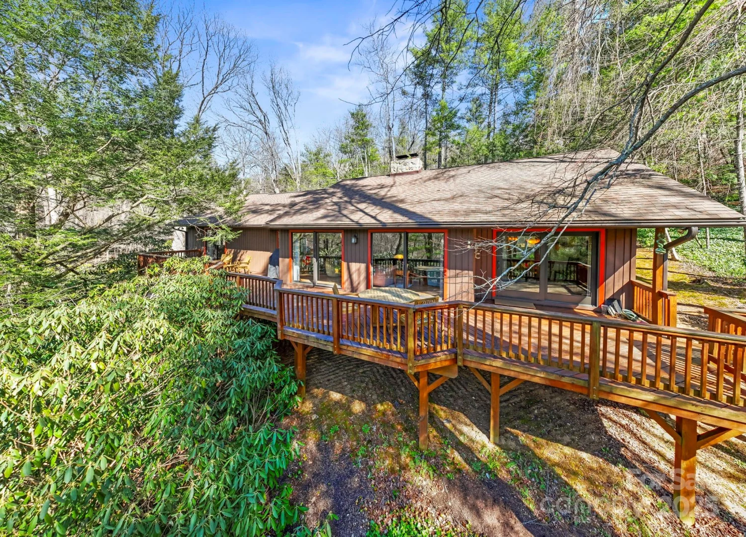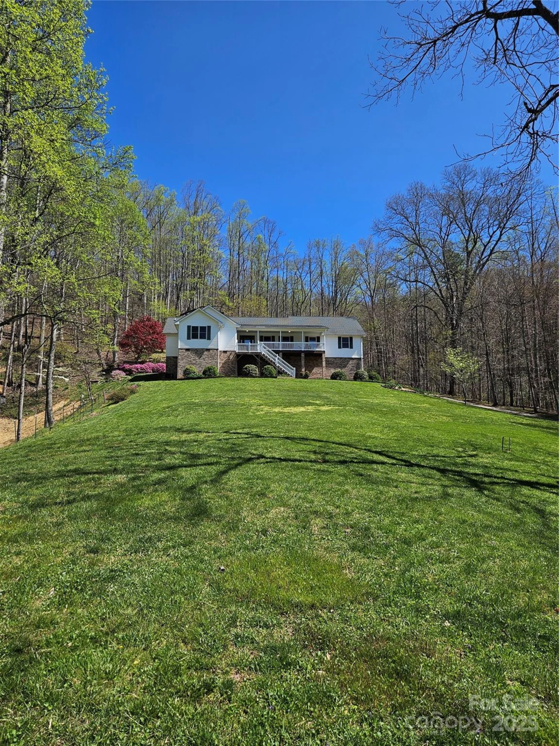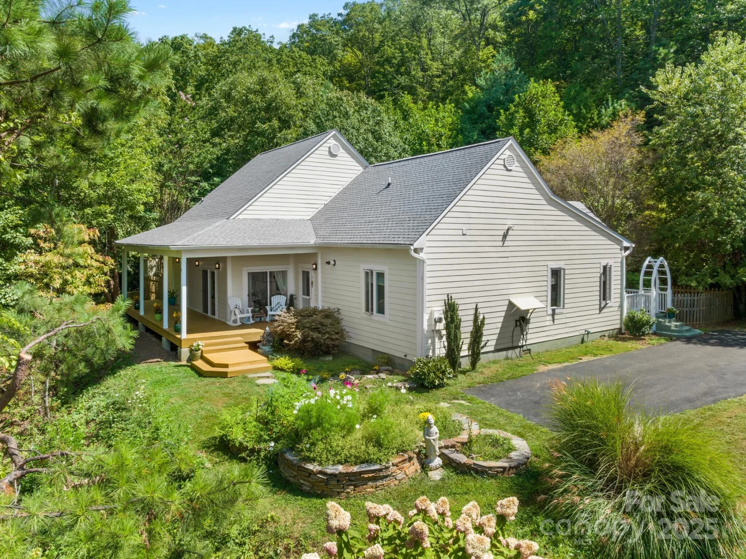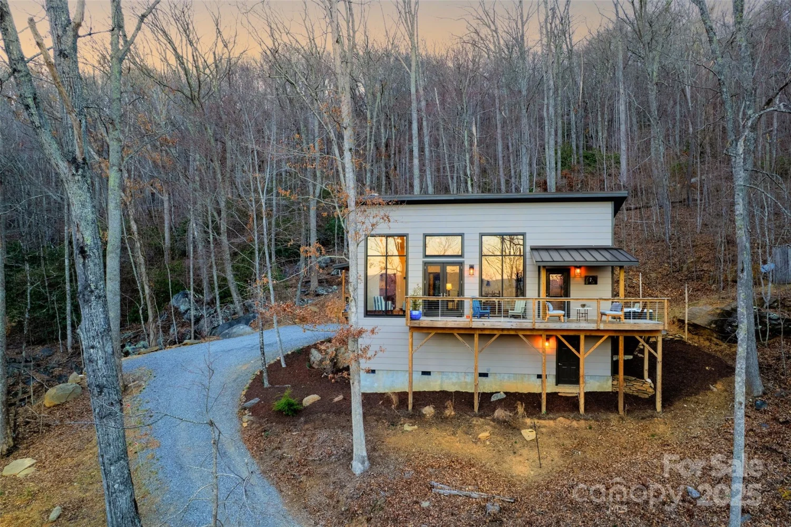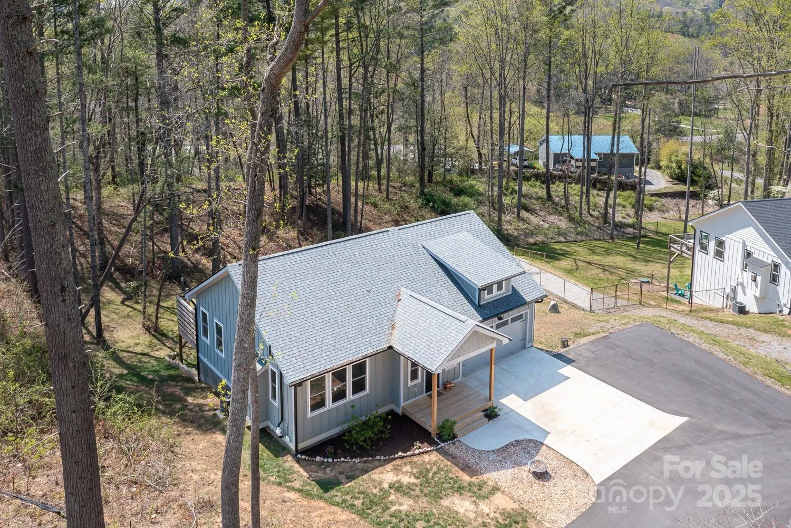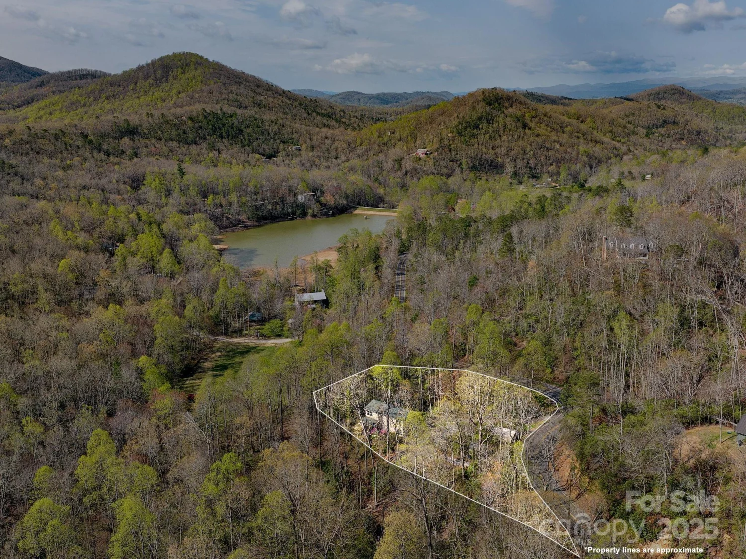11 emerald driveFairview, NC 28730
11 emerald driveFairview, NC 28730
Description
Welcome to 11 Emerald Lane located in Hamilton Estates, Fairview. This magnificent three bedroom, 2.5 bath home is sited on a spacious lot with a deck that overlooks a private, serene backyard. The grand vaulted entrance leads to an elegant eat-in kitchen and a formal dining room, perfect for entertaining. The main level features a convenient laundry room and a garage, along with beautiful hardwood floors throughout the main level. Adjacent to the kitchen is an extra bonus room, ideal for a home office or playroom. The basement boasts a cozy family room and additional unfinished space for ample storage.
Property Details for 11 Emerald Drive
- Subdivision ComplexHamilton Estates
- Architectural StyleArts and Crafts, Transitional
- Num Of Garage Spaces2
- Parking FeaturesDriveway, Attached Garage
- Property AttachedNo
LISTING UPDATED:
- StatusActive
- MLS #CAR4238890
- Days on Site17
- MLS TypeResidential
- Year Built1997
- CountryBuncombe
LISTING UPDATED:
- StatusActive
- MLS #CAR4238890
- Days on Site17
- MLS TypeResidential
- Year Built1997
- CountryBuncombe
Building Information for 11 Emerald Drive
- StoriesTwo
- Year Built1997
- Lot Size0.0000 Acres
Payment Calculator
Term
Interest
Home Price
Down Payment
The Payment Calculator is for illustrative purposes only. Read More
Property Information for 11 Emerald Drive
Summary
Location and General Information
- Directions: 74A South, Right on Upper Brush at Daltons Fairview 66. Right on Sharon, Right on Donna, Right on Emerald or 25S, Right on Cane Creek, Right on Lower Brush Creek. At stop, go straight onto Upper Brush Creek, Left on Sharon, Right on Donna, Right on Emerald to #11 on right, see sign.
- Coordinates: 35.505114,-82.403952
School Information
- Elementary School: Fairview
- Middle School: Cane Creek
- High School: Reynolds
Taxes and HOA Information
- Parcel Number: 968576111200000
- Tax Legal Description: Deed Date: 07/02/2004 Deed: 3701-0758 Subdiv: HAMILTON ESTATES Block: Lot: 7 Section: Plat: 0060-0064
Virtual Tour
Parking
- Open Parking: Yes
Interior and Exterior Features
Interior Features
- Cooling: Central Air, Heat Pump
- Heating: Central, Heat Pump
- Appliances: Dishwasher, Oven
- Basement: Daylight, Exterior Entry, Storage Space, Unfinished, Walk-Out Access
- Levels/Stories: Two
- Foundation: Basement
- Total Half Baths: 1
- Bathrooms Total Integer: 3
Exterior Features
- Construction Materials: Wood, Other - See Remarks
- Fencing: Back Yard
- Patio And Porch Features: Deck
- Pool Features: None
- Road Surface Type: Asphalt, Paved
- Roof Type: Composition
- Laundry Features: In Hall, Main Level
- Pool Private: No
Property
Utilities
- Sewer: Septic Installed
- Water Source: Well
Property and Assessments
- Home Warranty: No
Green Features
Lot Information
- Above Grade Finished Area: 2291
Rental
Rent Information
- Land Lease: No
Public Records for 11 Emerald Drive
Home Facts
- Beds3
- Baths2
- Above Grade Finished2,291 SqFt
- Below Grade Finished731 SqFt
- StoriesTwo
- Lot Size0.0000 Acres
- StyleSingle Family Residence
- Year Built1997
- APN968576111200000
- CountyBuncombe


