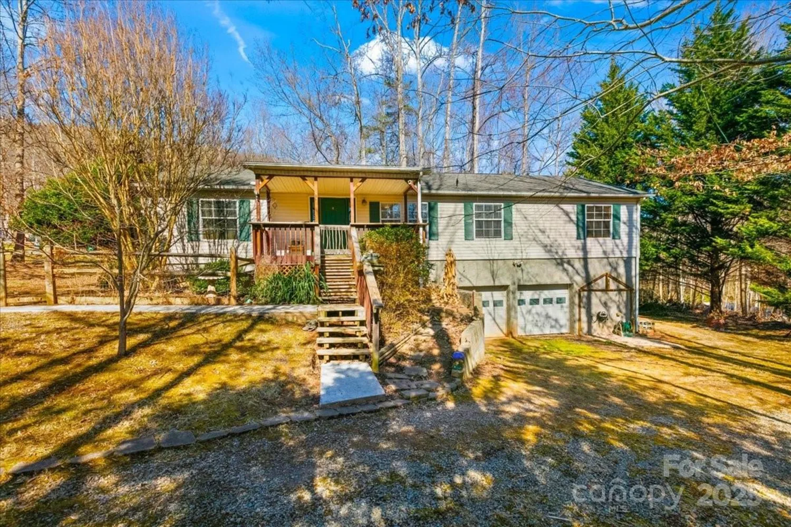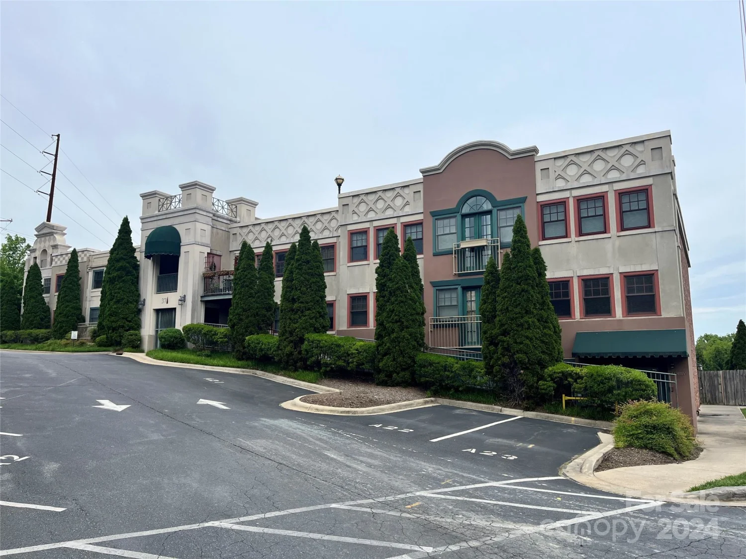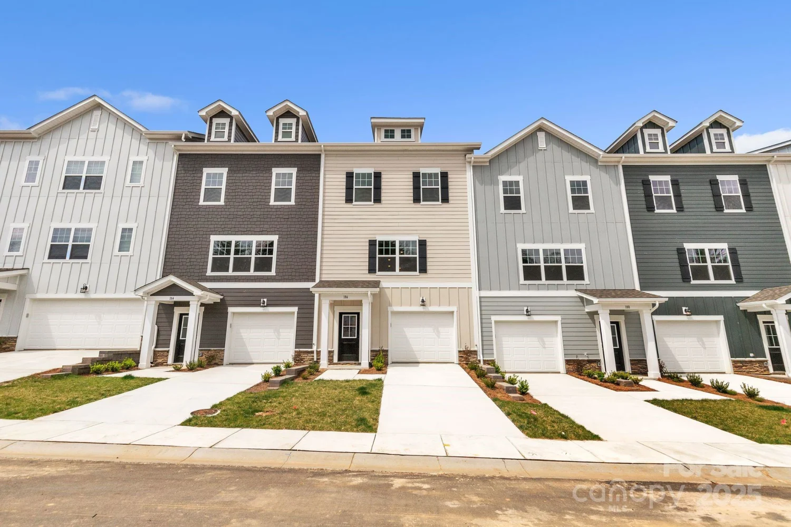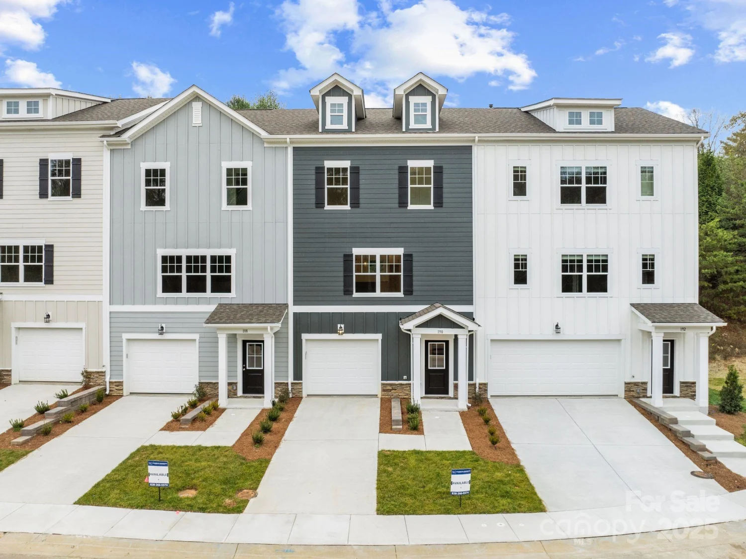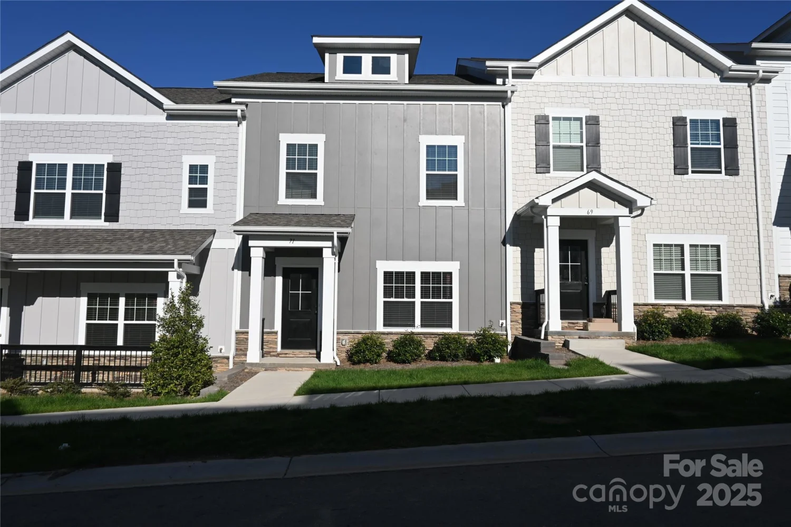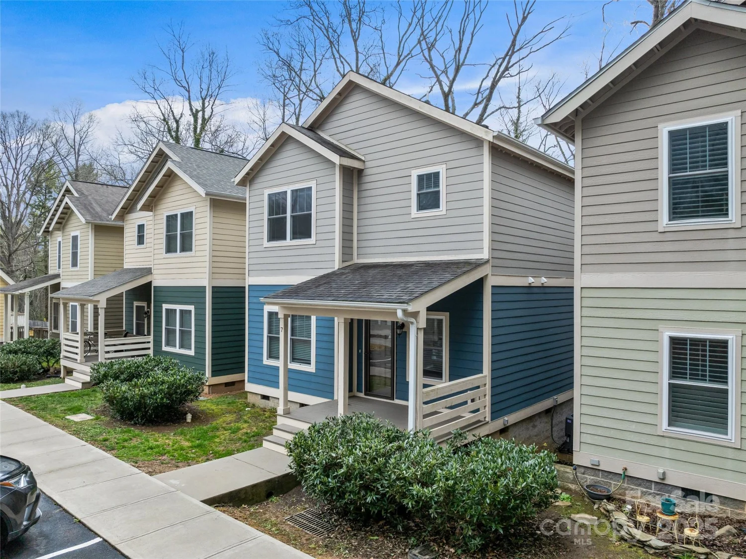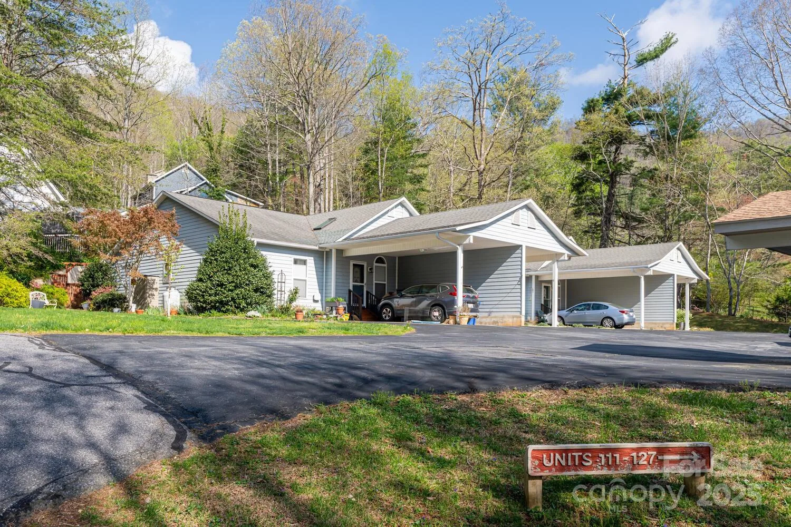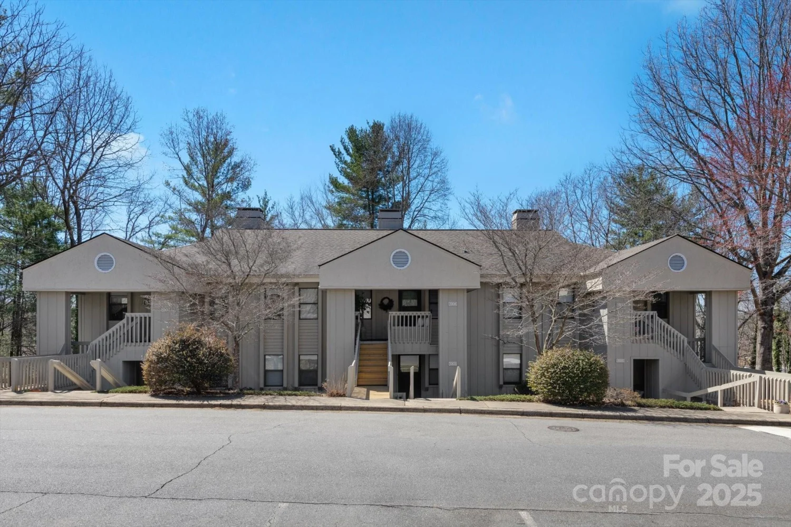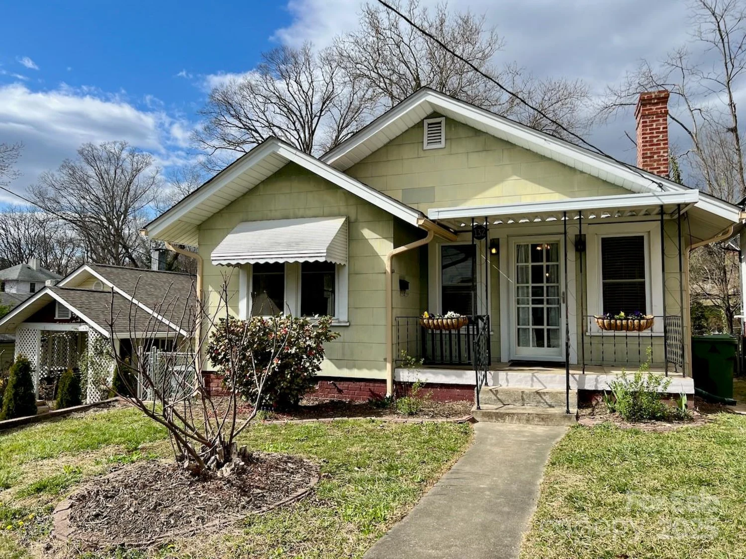103 cimarron driveAsheville, NC 28803
103 cimarron driveAsheville, NC 28803
Description
Motivated seller! Offering a 1 year home warranty with acceptable offer. Immaculate and elegant, 103 Cimarron is a turnkey gem in this townhome community. Meticulously maintained, this unit was fully renovated and painted in 2020. Featuring new floors, a Kitchen Kraft kitchen with leathered granite countertops, and updated appliances, this townhome provides every modern comfort close to vibrant downtown Asheville. The generous primary bedroom offers a large walk-in closet & additional vanity/dressing area. The beautifully renovated bathroom features gorgeous tile with added seating. The deck provides a peaceful view of a wooded area, providing a perfect spot to relax. The one-car garage offers extra storage space. The driveway accommodates two cars. Gas fireplace adds warmth and ambience. The well-maintained HVAC system is under a maintenance contract. New gas hot water heater installed in 2023. All appliances convey. Ideally located near Biltmore Village and Hendersonville.
Property Details for 103 Cimarron Drive
- Subdivision ComplexCimarron
- Num Of Garage Spaces1
- Parking FeaturesDriveway, Attached Garage
- Property AttachedNo
LISTING UPDATED:
- StatusActive
- MLS #CAR4238958
- Days on Site36
- HOA Fees$427 / month
- MLS TypeResidential
- Year Built1985
- CountryBuncombe
LISTING UPDATED:
- StatusActive
- MLS #CAR4238958
- Days on Site36
- HOA Fees$427 / month
- MLS TypeResidential
- Year Built1985
- CountryBuncombe
Building Information for 103 Cimarron Drive
- StoriesOne
- Year Built1985
- Lot Size0.0000 Acres
Payment Calculator
Term
Interest
Home Price
Down Payment
The Payment Calculator is for illustrative purposes only. Read More
Property Information for 103 Cimarron Drive
Summary
Location and General Information
- Directions: Sweeten Creek Rd approx 3 miles to Right onto Edgewood, to 2nd Left onto Cimarron.
- Coordinates: 35.314916,-82.311099
School Information
- Elementary School: Estes/Koontz
- Middle School: Valley Springs
- High School: T.C. Roberson
Taxes and HOA Information
- Parcel Number: 9656-36-0439-00000
- Tax Legal Description: Deed date: 2023-03-16 Deed: 6303-667 SubDiv: CIMARRON Block: Lot: U103 BLDG 1 Section: Plat: 0052-0060
Virtual Tour
Parking
- Open Parking: No
Interior and Exterior Features
Interior Features
- Cooling: Heat Pump
- Heating: Heat Pump
- Appliances: Dishwasher, Dryer, Electric Oven, Electric Range, Gas Water Heater, Microwave, Refrigerator, Washer, Washer/Dryer
- Fireplace Features: Living Room
- Levels/Stories: One
- Foundation: Crawl Space
- Bathrooms Total Integer: 1
Exterior Features
- Construction Materials: Vinyl
- Horse Amenities: None
- Pool Features: None
- Road Surface Type: Asphalt, Paved
- Laundry Features: Main Level
- Pool Private: No
Property
Utilities
- Sewer: Public Sewer
- Water Source: City
Property and Assessments
- Home Warranty: No
Green Features
Lot Information
- Above Grade Finished Area: 962
Rental
Rent Information
- Land Lease: No
Public Records for 103 Cimarron Drive
Home Facts
- Beds2
- Baths1
- Above Grade Finished962 SqFt
- StoriesOne
- Lot Size0.0000 Acres
- StyleTownhouse
- Year Built1985
- APN9656-36-0439-00000
- CountyBuncombe
- ZoningRM16


