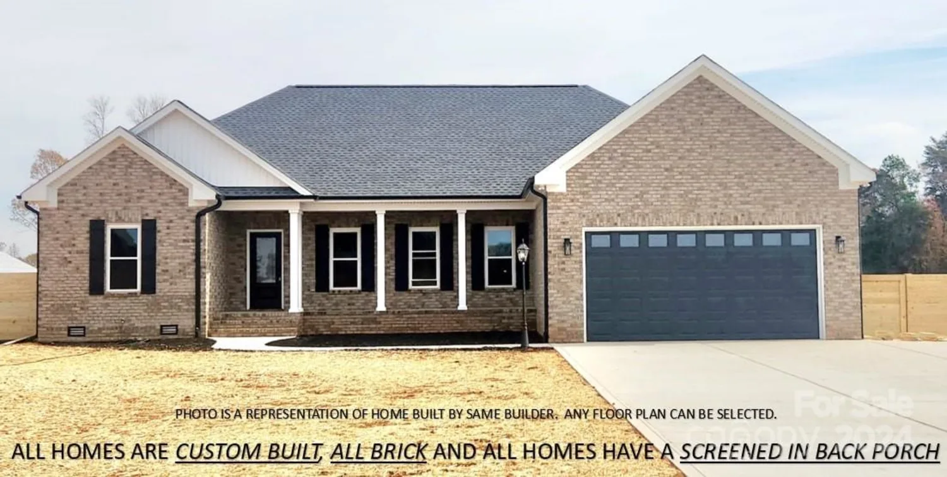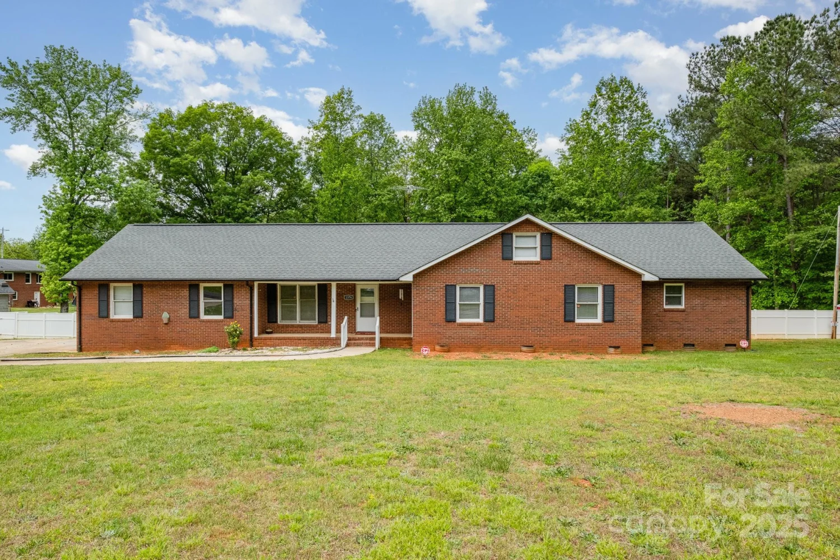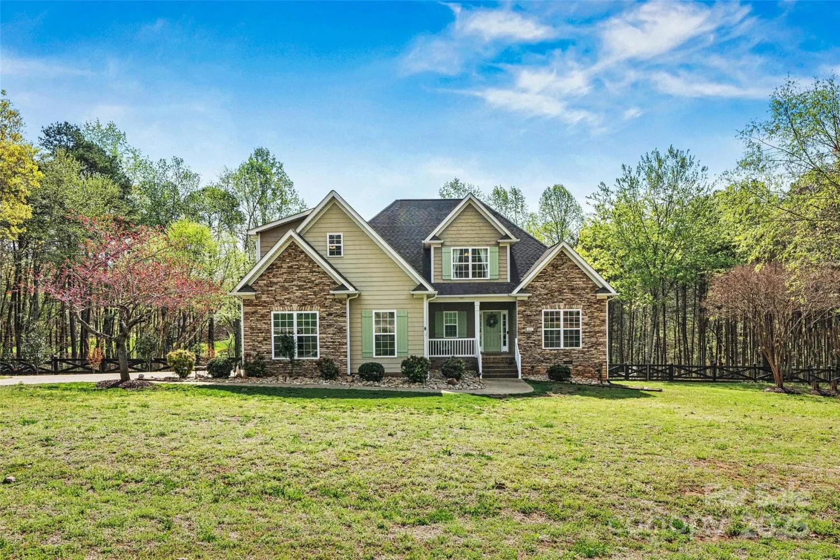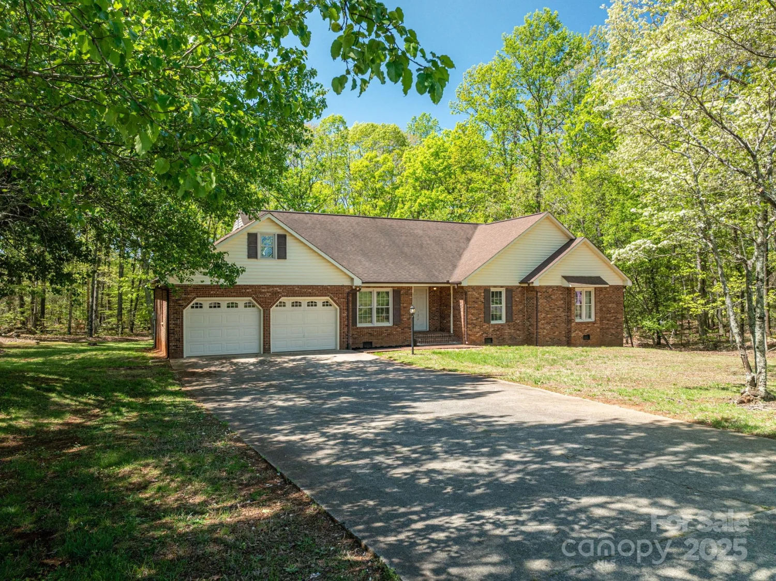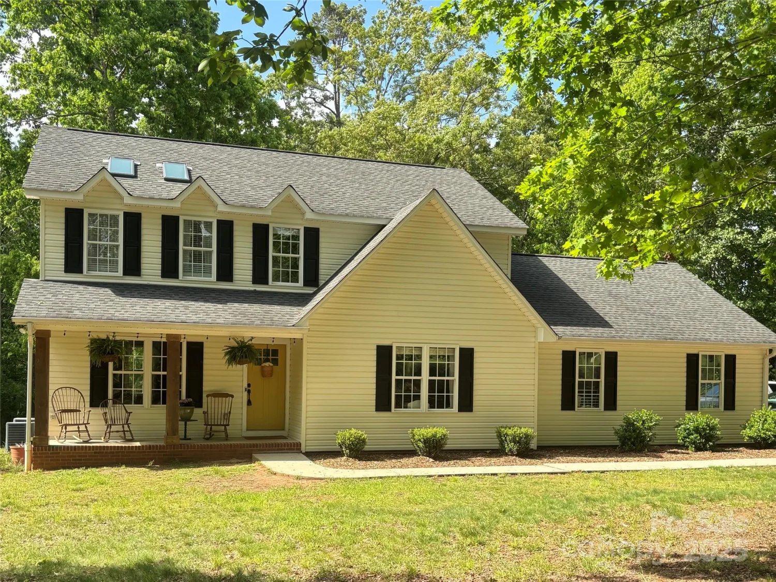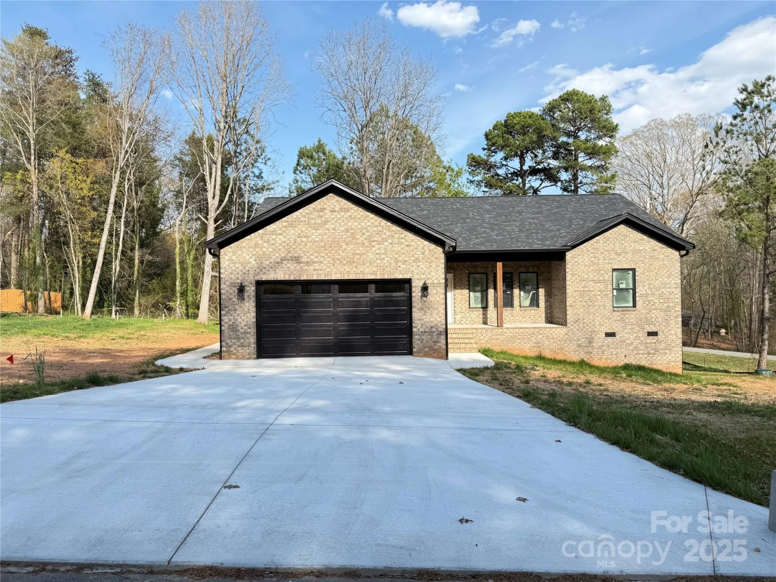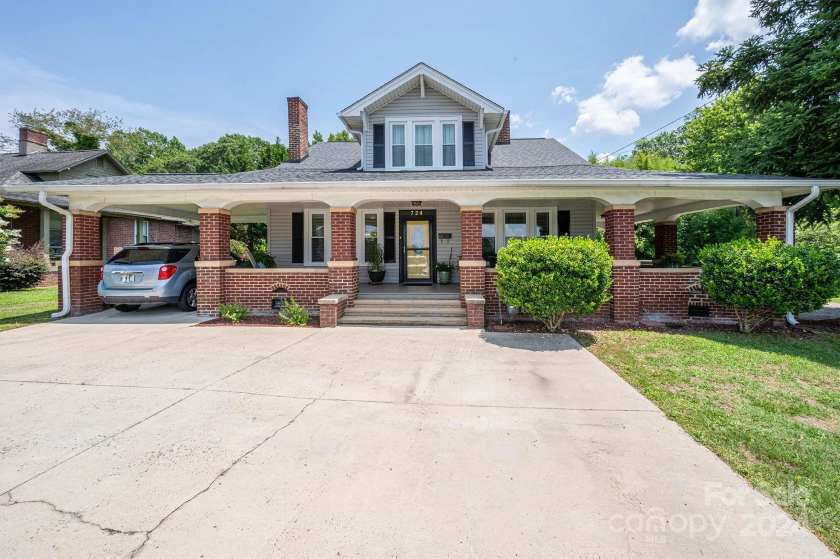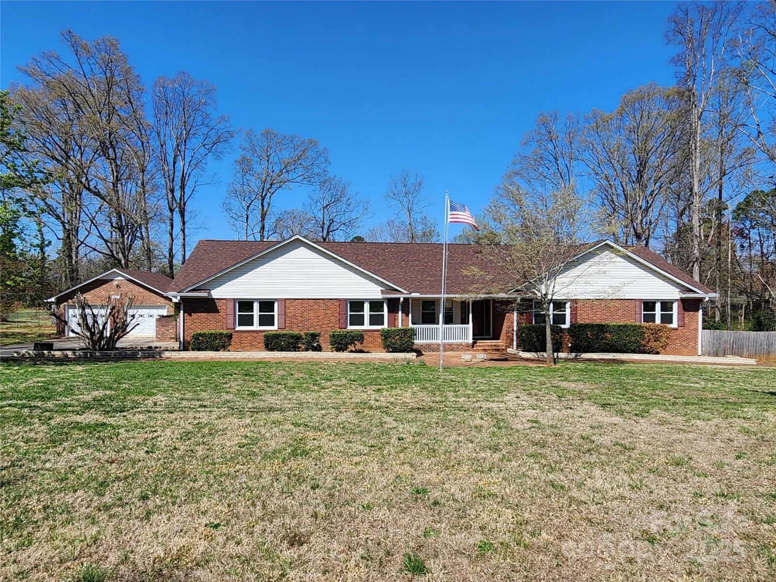136 boulder driveLincolnton, NC 28092
136 boulder driveLincolnton, NC 28092
Description
*Since listing, stairwell & downstairs kitchen have been painted + bathroom updated* Welcome to this stunning custom 5 bed 3 bath home with TWO kitchens. On a could de sac with nearly an acre of land, you’re just minutes away from the golf course and downtown Lincolnton; with quiet living & no HOA. The main level showcases the amazing open kitchen- granite countertops, textured subway tile, new oven, built ins. The huge mudroom has been completed with built ins & bench, and the luxury primary bath boasts a walk in tiled shower, modern vanity, and custom closets. The 4 seasons sunroom is lined with windows, perfect for the gorgeous nightly sunsets. Downstairs, the fully finished basement has its own paved patio entrance, with access from both inside the house and out. With 2 bedrooms, a living room, kitchen & bathroom; it is ideal for an in law suite, rental, or extra living space. Additional garage workshop building with power & plumbing, plus a shed.
Property Details for 136 Boulder Drive
- Subdivision ComplexForest Hollow
- Num Of Garage Spaces2
- Parking FeaturesDriveway, Attached Garage, Garage Faces Front, Garage Shop
- Property AttachedNo
LISTING UPDATED:
- StatusActive
- MLS #CAR4239157
- Days on Site35
- MLS TypeResidential
- Year Built1986
- CountryLincoln
LISTING UPDATED:
- StatusActive
- MLS #CAR4239157
- Days on Site35
- MLS TypeResidential
- Year Built1986
- CountryLincoln
Building Information for 136 Boulder Drive
- StoriesOne
- Year Built1986
- Lot Size0.0000 Acres
Payment Calculator
Term
Interest
Home Price
Down Payment
The Payment Calculator is for illustrative purposes only. Read More
Property Information for 136 Boulder Drive
Summary
Location and General Information
- Coordinates: 35.465707,-81.23639
School Information
- Elementary School: Unspecified
- Middle School: Unspecified
- High School: Unspecified
Taxes and HOA Information
- Parcel Number: 21265
- Tax Legal Description: FOREST HOLLOW #9A
Virtual Tour
Parking
- Open Parking: No
Interior and Exterior Features
Interior Features
- Cooling: Central Air
- Heating: Natural Gas
- Appliances: Convection Oven, Electric Cooktop, Electric Oven, Exhaust Hood, Refrigerator with Ice Maker
- Basement: Apartment, Exterior Entry, Finished, Interior Entry, Walk-Out Access
- Fireplace Features: Den, Family Room, Gas, Wood Burning
- Flooring: Wood
- Interior Features: Attic Stairs Pulldown, Built-in Features, Drop Zone, Kitchen Island, Pantry, Storage, Walk-In Closet(s), Walk-In Pantry
- Levels/Stories: One
- Foundation: Crawl Space
- Bathrooms Total Integer: 3
Exterior Features
- Construction Materials: Brick Full
- Patio And Porch Features: Deck, Patio
- Pool Features: None
- Road Surface Type: Concrete, Paved
- Laundry Features: Mud Room, Laundry Room, Main Level
- Pool Private: No
- Other Structures: Shed(s), Workshop
Property
Utilities
- Sewer: Public Sewer
- Water Source: City
Property and Assessments
- Home Warranty: No
Green Features
Lot Information
- Above Grade Finished Area: 2341
Rental
Rent Information
- Land Lease: No
Public Records for 136 Boulder Drive
Home Facts
- Beds5
- Baths3
- Above Grade Finished2,341 SqFt
- Below Grade Finished1,488 SqFt
- StoriesOne
- Lot Size0.0000 Acres
- StyleSingle Family Residence
- Year Built1986
- APN21265
- CountyLincoln






