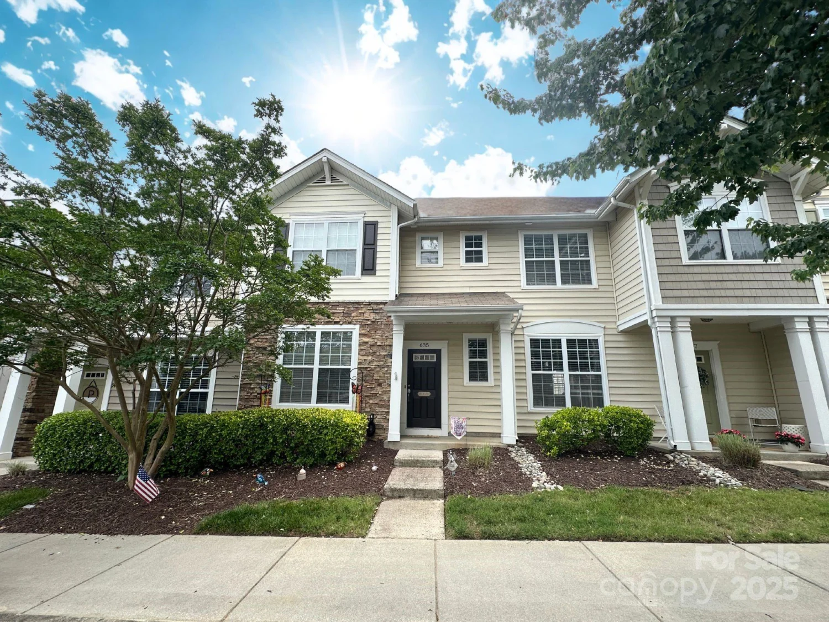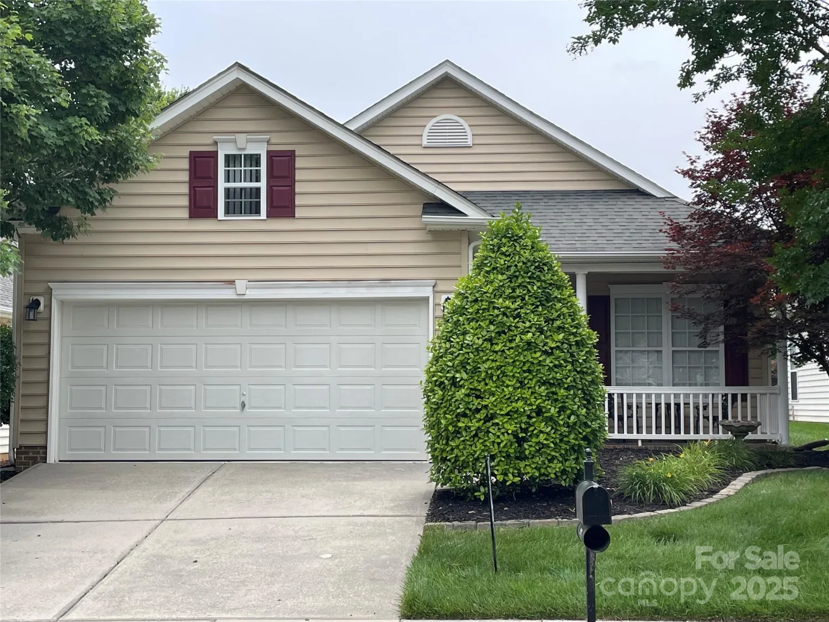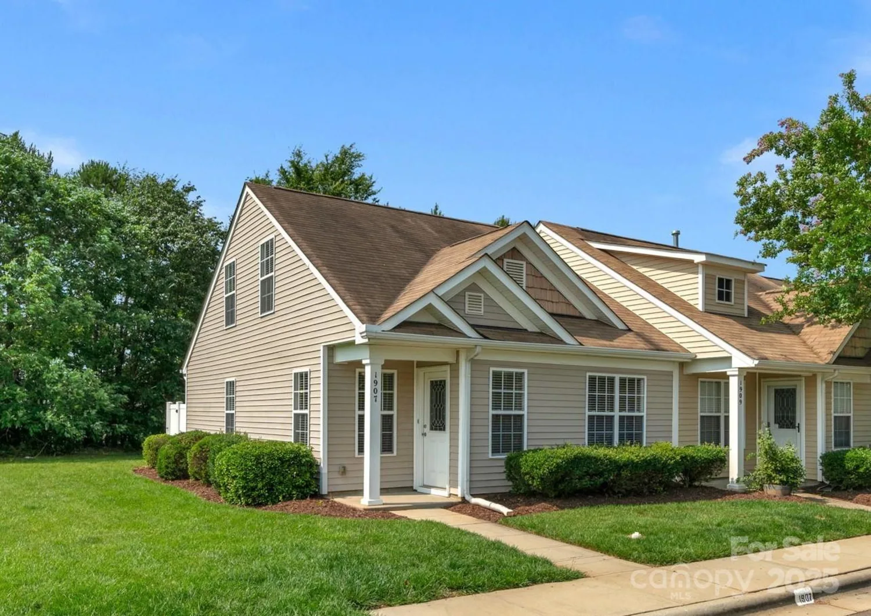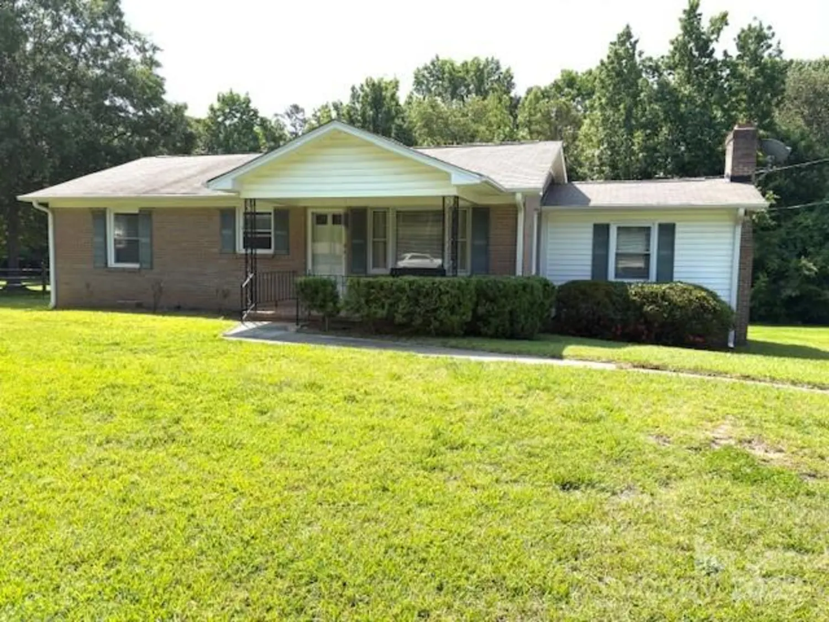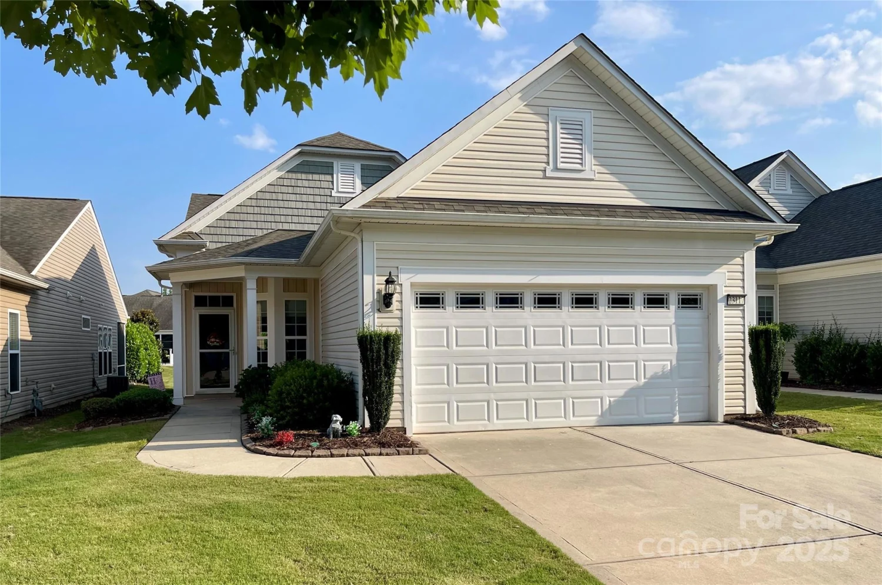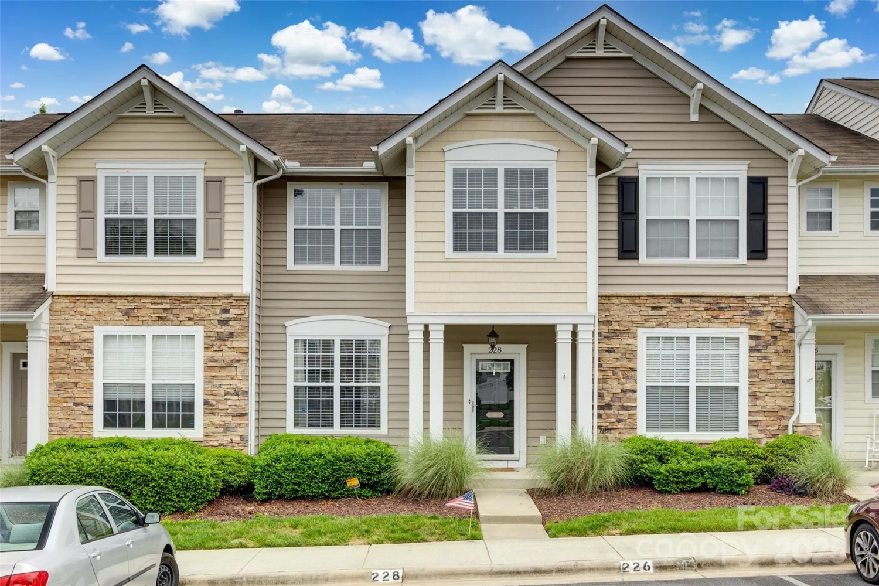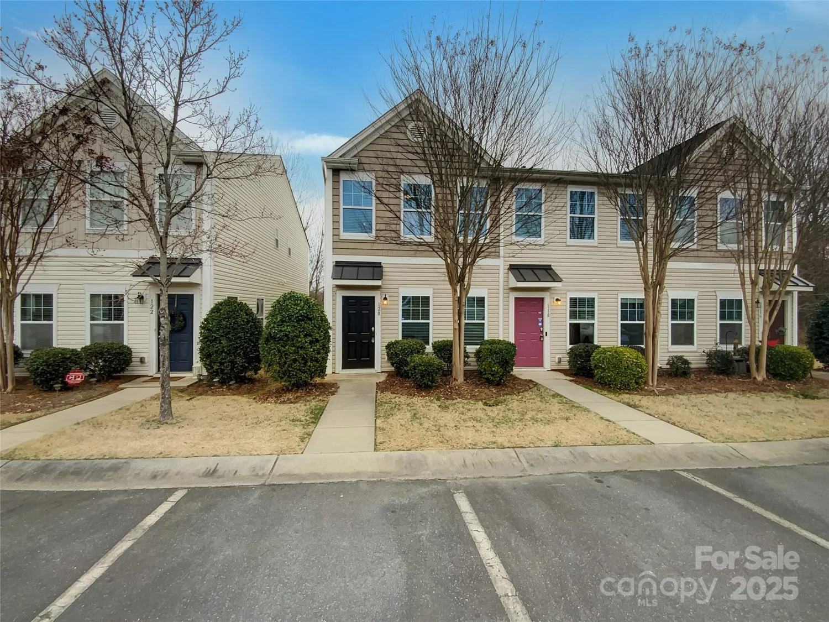1213 bhaltair laneFort Mill, SC 29708
1213 bhaltair laneFort Mill, SC 29708
Description
Discover your dream home in the sought-after community of Ayrshire, Fort Mill! This spacious 1600+ sq ft townhouse offers 3 bedrooms, 2.5 baths, and a host of modern amenities perfect for comfortable living. Seamless flow between living, dining, and kitchen areas offering granite countertops, stainless steel appliances, and ample cabinet space. Luxurious en-suite bath and walk-in closet. Private patio, perfect for relaxing or entertaining. Attached Garage offering convenient parking and extra storage. Located just minutes from I-77, enjoy a quick and easy commute to Uptown Charlotte, making this home ideal for those working in the city but desiring suburban tranquility. Ayrshire offers beautifully landscaped common areas, and a community pool for residents to enjoy. Close to top-rated schools, shopping, dining, and entertainment options in both Fort Mill and Charlotte. Don't miss this opportunity to own a beautiful home in a prime location! Schedule your showing today!
Property Details for 1213 Bhaltair Lane
- Subdivision ComplexAyrshire
- Num Of Garage Spaces1
- Parking FeaturesDriveway, Attached Garage
- Property AttachedNo
LISTING UPDATED:
- StatusClosed
- MLS #CAR4239270
- Days on Site23
- HOA Fees$262 / month
- MLS TypeResidential
- Year Built2016
- CountryYork
LISTING UPDATED:
- StatusClosed
- MLS #CAR4239270
- Days on Site23
- HOA Fees$262 / month
- MLS TypeResidential
- Year Built2016
- CountryYork
Building Information for 1213 Bhaltair Lane
- StoriesTwo
- Year Built2016
- Lot Size0.0000 Acres
Payment Calculator
Term
Interest
Home Price
Down Payment
The Payment Calculator is for illustrative purposes only. Read More
Property Information for 1213 Bhaltair Lane
Summary
Location and General Information
- Directions: Lockbox/Key, Showing Service
- Coordinates: 35.064919,-80.960254
School Information
- Elementary School: Springfield
- Middle School: Springfield
- High School: Nation Ford
Taxes and HOA Information
- Parcel Number: 718-04-01-092
- Tax Legal Description: LT 58 / AYRSHIRE TOWNHOMES P3
Virtual Tour
Parking
- Open Parking: No
Interior and Exterior Features
Interior Features
- Cooling: Central Air
- Heating: Central
- Appliances: Dishwasher, Disposal, Electric Oven, Induction Cooktop, Microwave, Refrigerator, Washer/Dryer, Water Softener
- Flooring: Carpet, Laminate
- Interior Features: Attic Stairs Pulldown, Kitchen Island
- Levels/Stories: Two
- Foundation: Slab
- Total Half Baths: 1
- Bathrooms Total Integer: 3
Exterior Features
- Construction Materials: Stone Veneer, Vinyl
- Patio And Porch Features: Patio
- Pool Features: None
- Road Surface Type: Concrete, Paved
- Laundry Features: Electric Dryer Hookup, Upper Level, Washer Hookup
- Pool Private: No
Property
Utilities
- Sewer: Public Sewer
- Water Source: City
Property and Assessments
- Home Warranty: No
Green Features
Lot Information
- Above Grade Finished Area: 1666
Rental
Rent Information
- Land Lease: No
Public Records for 1213 Bhaltair Lane
Home Facts
- Beds3
- Baths2
- Above Grade Finished1,666 SqFt
- StoriesTwo
- Lot Size0.0000 Acres
- StyleTownhouse
- Year Built2016
- APN718-04-01-092
- CountyYork



