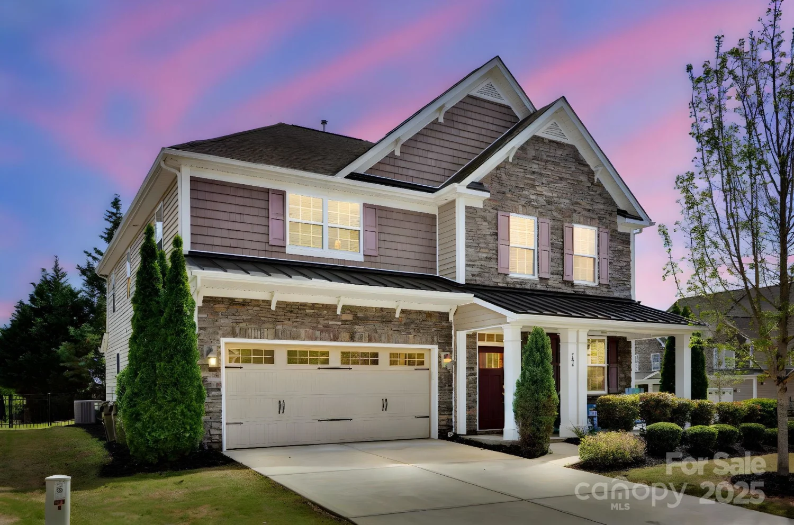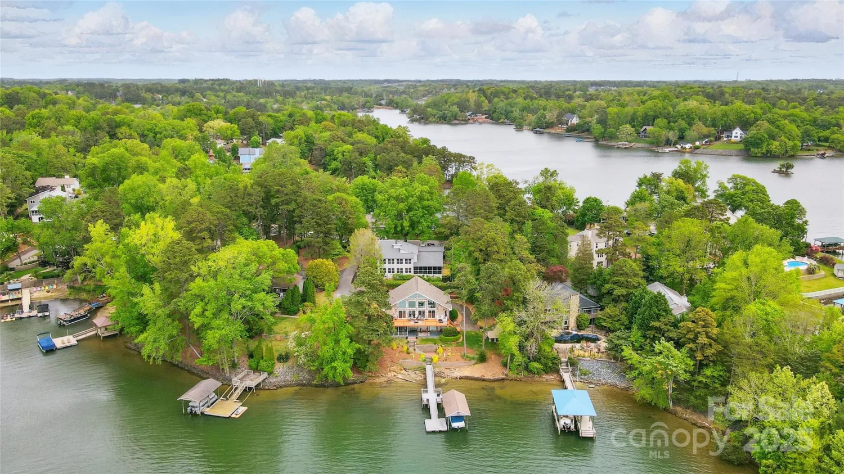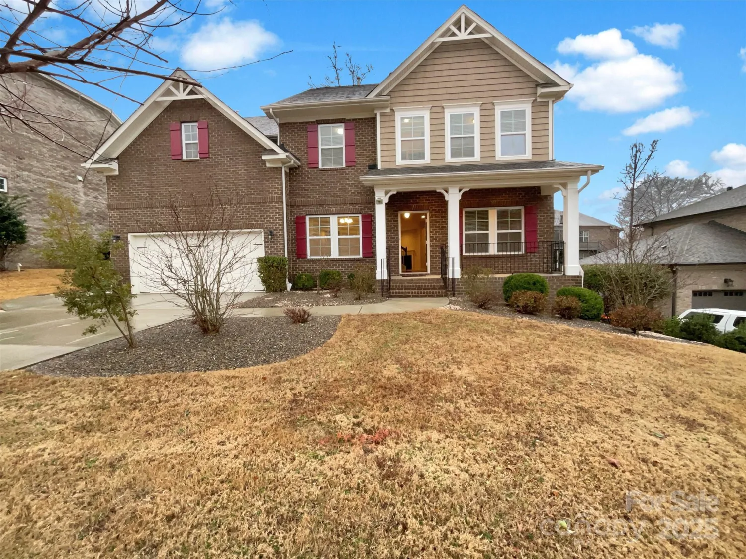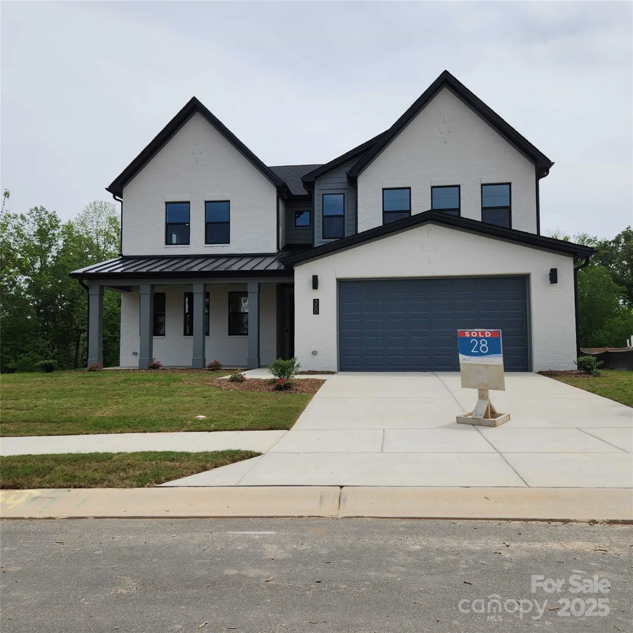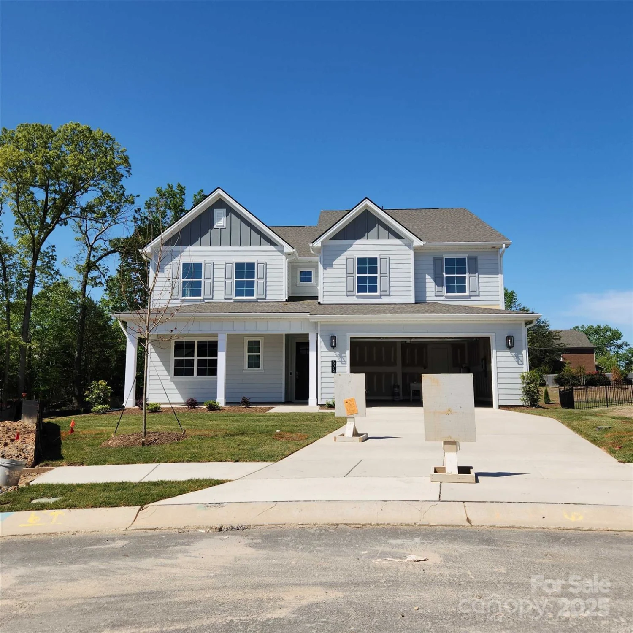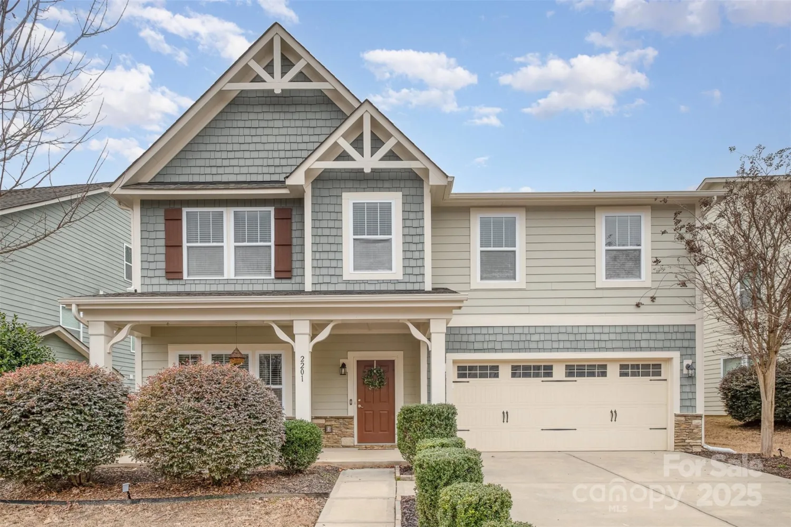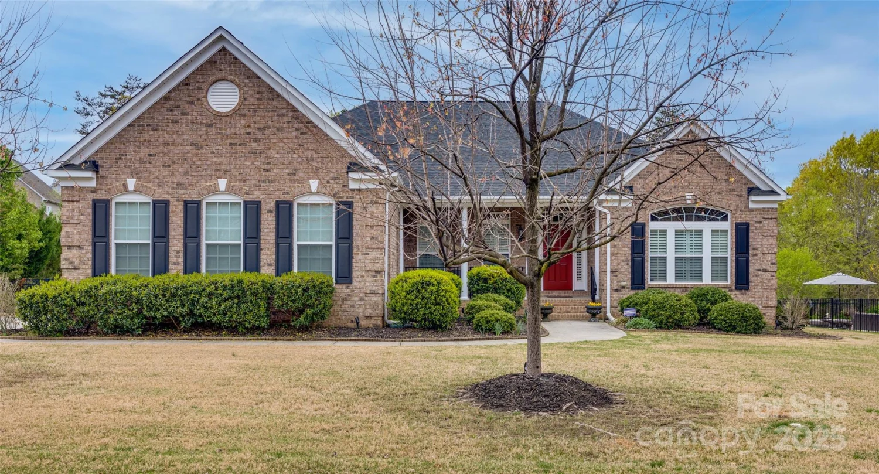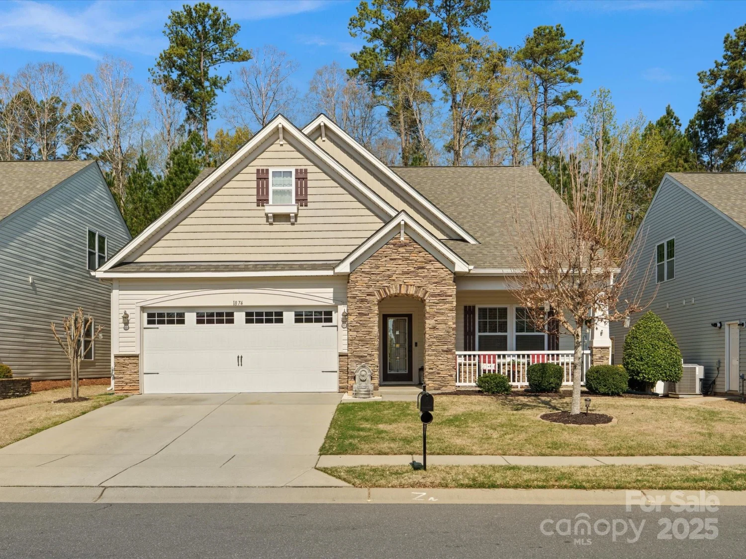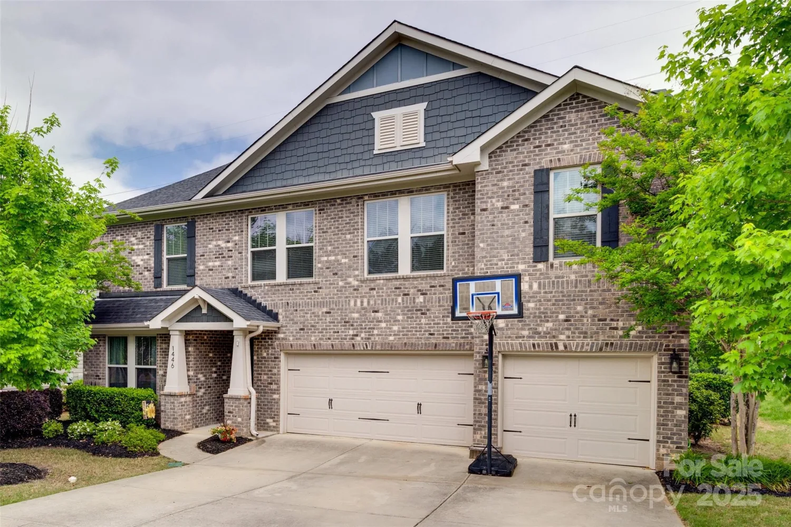1276 stonecrest boulevardTega Cay, SC 29708
1276 stonecrest boulevardTega Cay, SC 29708
Description
Loads of room! Welcome to this very spacious 6 bedroom 5 bath home in excellent condition. Open living plan with hardwood throughout first floor. First floor guest suite. Large dining room and gracious library/study/music room off dramatic two story foyer. Great room has fireplace and exits to screened porch plus large deck. Large yard with attractive landscaping. Kitchen has loads of cupboards, pantry, and very big island/breakfast bar and dining area. Vaulted ceiling in primary and large primary bath includes tub, shower, linen and walk-in closet. Upper level has 3 more bedrooms and 2 more full baths. Gym/exercise room. Bonus is very good sized and could be an additional bedroom if needed. The 3rd floor has separate living/bedroom area with private bath and walk-in closet. 3 car garage plus loads of parking. Ceiling fans in most rooms. Located in walking distance to stores and dining. Professional plans for potential swimming pool available.
Property Details for 1276 Stonecrest Boulevard
- Subdivision ComplexSerenity Point
- Architectural StyleTransitional
- ExteriorIn-Ground Irrigation
- Num Of Garage Spaces3
- Parking FeaturesAttached Garage, Garage Door Opener, Keypad Entry
- Property AttachedNo
LISTING UPDATED:
- StatusActive
- MLS #CAR4239331
- Days on Site5
- HOA Fees$750 / year
- MLS TypeResidential
- Year Built2014
- CountryYork
LISTING UPDATED:
- StatusActive
- MLS #CAR4239331
- Days on Site5
- HOA Fees$750 / year
- MLS TypeResidential
- Year Built2014
- CountryYork
Building Information for 1276 Stonecrest Boulevard
- StoriesThree
- Year Built2014
- Lot Size0.0000 Acres
Payment Calculator
Term
Interest
Home Price
Down Payment
The Payment Calculator is for illustrative purposes only. Read More
Property Information for 1276 Stonecrest Boulevard
Summary
Location and General Information
- Coordinates: 35.04304326,-81.00022418
School Information
- Elementary School: Gold Hill
- Middle School: Gold Hill
- High School: Fort Mill
Taxes and HOA Information
- Parcel Number: 644-01-01-179
- Tax Legal Description: SERENITY POINT LOT# 34
Virtual Tour
Parking
- Open Parking: Yes
Interior and Exterior Features
Interior Features
- Cooling: Attic Fan, Ceiling Fan(s), Central Air, Zoned
- Heating: ENERGY STAR Qualified Equipment, Forced Air, Natural Gas, Zoned
- Appliances: Dishwasher, Disposal, Exhaust Fan, Exhaust Hood, Gas Cooktop, Gas Water Heater, Microwave, Plumbed For Ice Maker, Self Cleaning Oven, Wall Oven
- Fireplace Features: Gas Log, Great Room
- Flooring: Carpet, Linoleum, Tile, Vinyl, Wood
- Interior Features: Attic Other, Attic Stairs Pulldown, Breakfast Bar, Cable Prewire, Garden Tub, Kitchen Island, Open Floorplan, Pantry, Walk-In Closet(s)
- Levels/Stories: Three
- Window Features: Insulated Window(s)
- Foundation: Crawl Space
- Bathrooms Total Integer: 5
Exterior Features
- Construction Materials: Fiber Cement, Stone
- Patio And Porch Features: Covered, Deck, Rear Porch, Screened
- Pool Features: None
- Road Surface Type: Concrete, Paved
- Roof Type: Shingle
- Security Features: Security System, Smoke Detector(s)
- Laundry Features: Laundry Room, Upper Level
- Pool Private: No
Property
Utilities
- Sewer: Public Sewer
- Utilities: Cable Available, Natural Gas
- Water Source: City
Property and Assessments
- Home Warranty: No
Green Features
Lot Information
- Above Grade Finished Area: 4020
- Lot Features: Corner Lot
Rental
Rent Information
- Land Lease: No
Public Records for 1276 Stonecrest Boulevard
Home Facts
- Beds6
- Baths5
- Above Grade Finished4,020 SqFt
- StoriesThree
- Lot Size0.0000 Acres
- StyleSingle Family Residence
- Year Built2014
- APN644-01-01-179
- CountyYork


