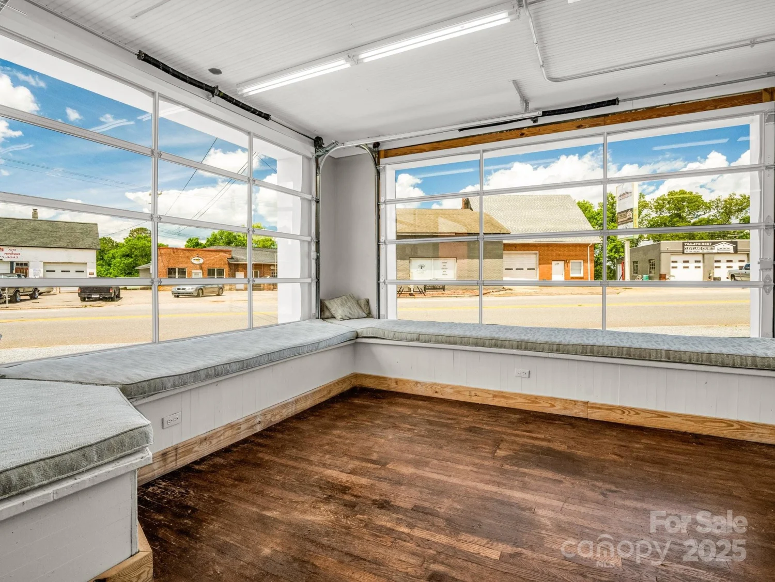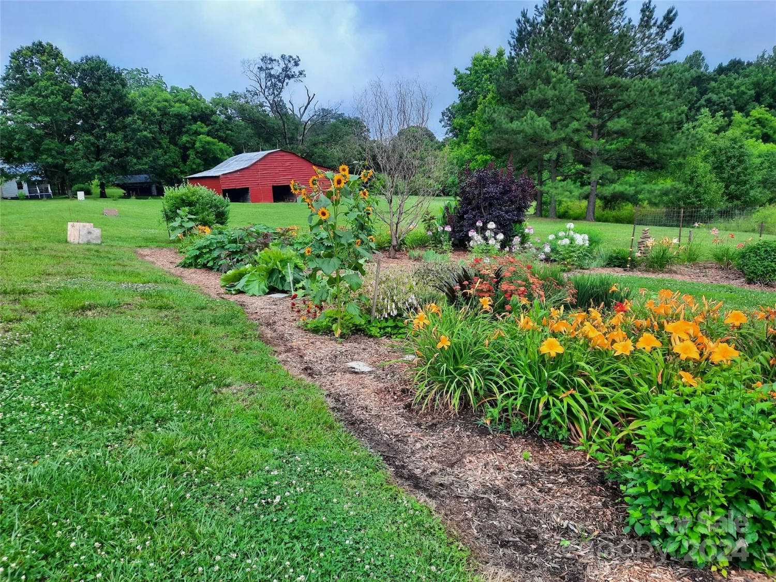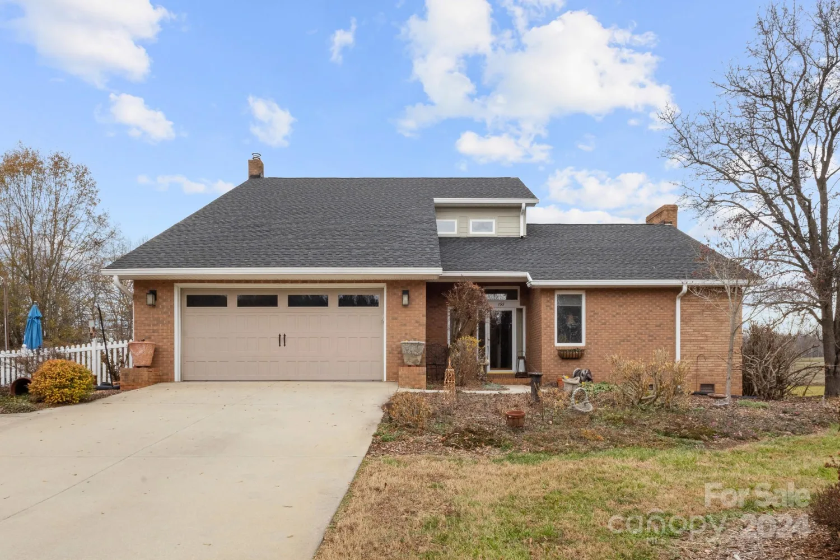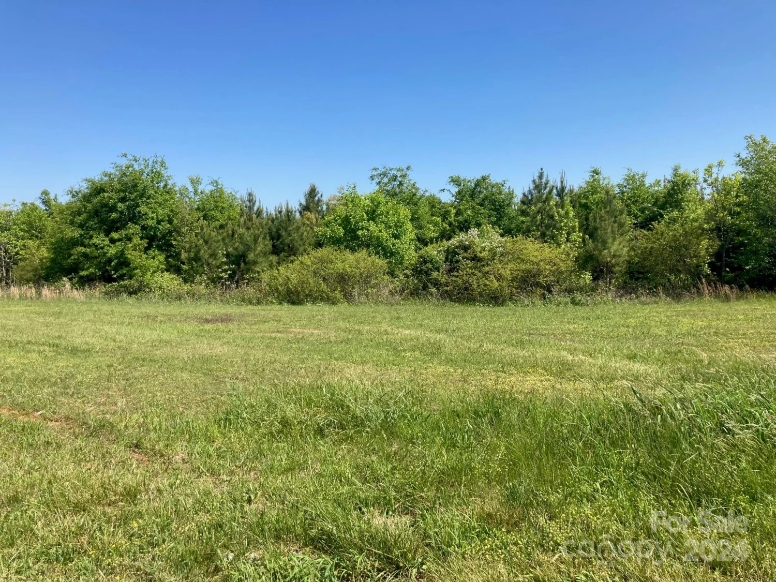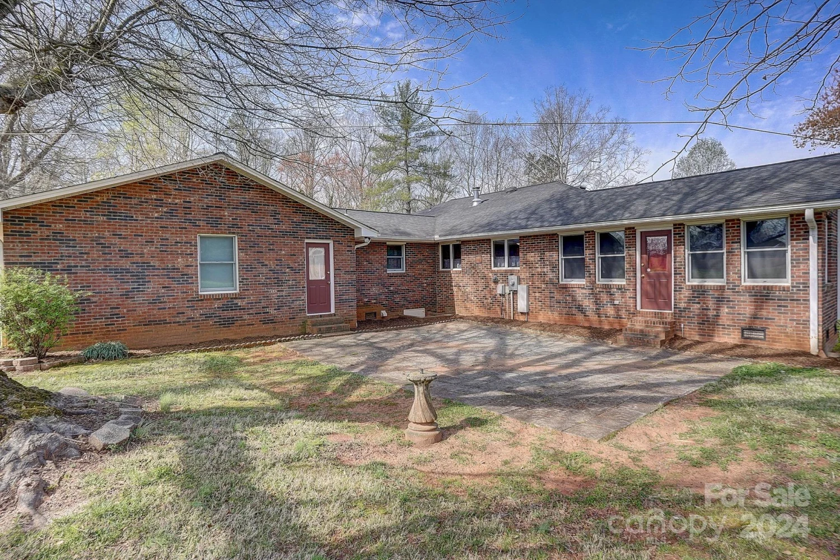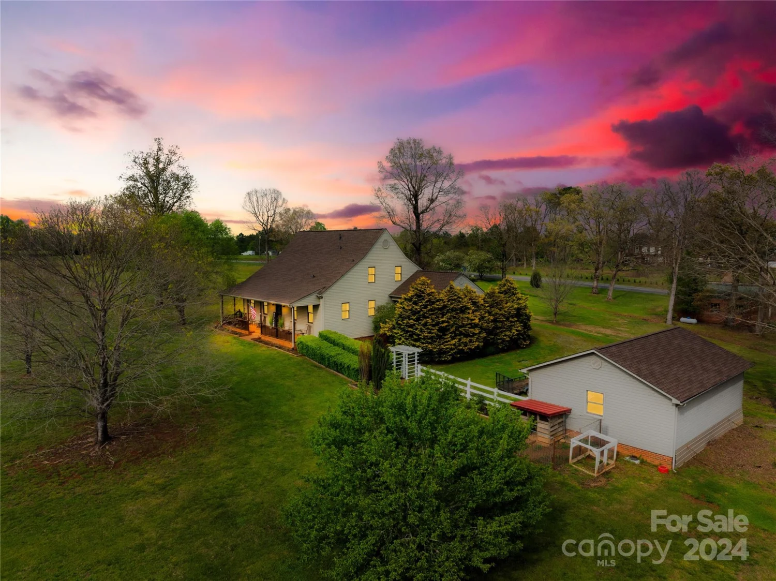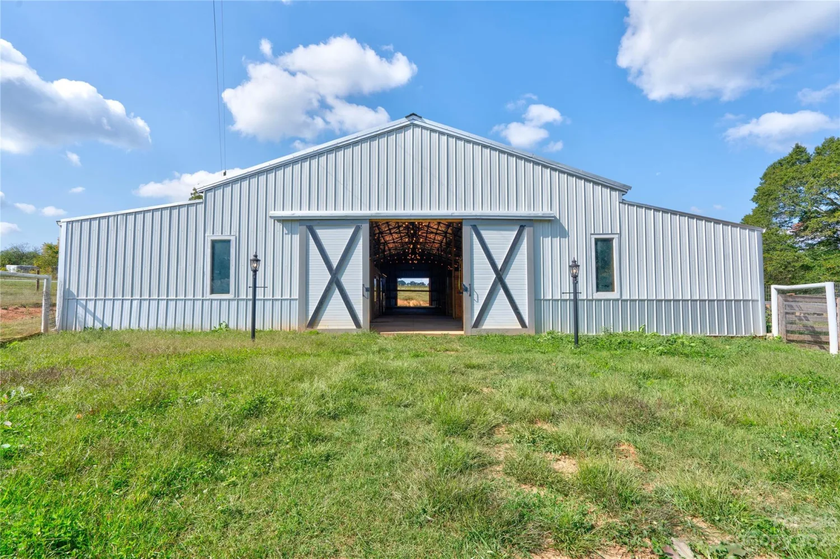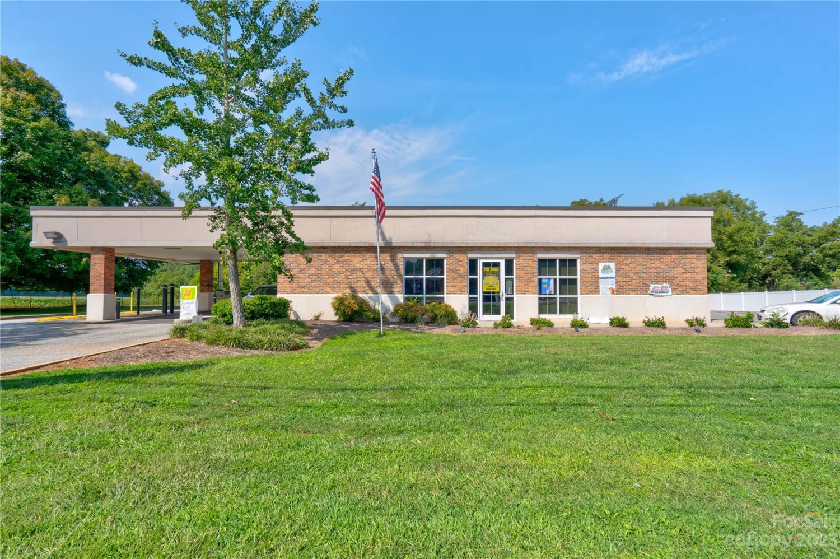1026 e stage coach trailLawndale, NC 28090
1026 e stage coach trailLawndale, NC 28090
Description
RARE FIND !!! This beautiful large full brick home offers 3 bedrooms, 2.5 bathrooms, an office, and 2 upper-level bonus rooms. It sits on 7.08 acres and features a 2-car garage, an inground pool with lots of conrete around it, an oversized multi level composite deck and a 72x36 insulated metal building. The split floor plan includes a primary suite with tile shower, soaking tub, and double vanity and walk in closet. Bedrooms 2 and 3 share a Jack and Jill bath. The home also has a formal dining room, a breakfast room, and a kitchen with a breakfast bar. Living room with vaulted ceiling features fireplace with gas logs and spiral staircase leading to the second upper level bonus room. Great home for entertaining or making memories with family and friends. This property has many extras and is a must-see!
Property Details for 1026 E Stage Coach Trail
- Subdivision ComplexSugar Hill
- Num Of Garage Spaces2
- Parking FeaturesDriveway, Attached Garage
- Property AttachedNo
LISTING UPDATED:
- StatusActive
- MLS #CAR4239349
- Days on Site38
- MLS TypeResidential
- Year Built1999
- CountryCleveland
LISTING UPDATED:
- StatusActive
- MLS #CAR4239349
- Days on Site38
- MLS TypeResidential
- Year Built1999
- CountryCleveland
Building Information for 1026 E Stage Coach Trail
- StoriesOne and One Half
- Year Built1999
- Lot Size0.0000 Acres
Payment Calculator
Term
Interest
Home Price
Down Payment
The Payment Calculator is for illustrative purposes only. Read More
Property Information for 1026 E Stage Coach Trail
Summary
Location and General Information
- Coordinates: 35.422314,-81.489426
School Information
- Elementary School: Fallston School
- Middle School: Burns Middle
- High School: Burns
Taxes and HOA Information
- Parcel Number: 53362
- Tax Legal Description: 2.52 AC OFF HWY 182/4.56 AC HWY 182
Virtual Tour
Parking
- Open Parking: No
Interior and Exterior Features
Interior Features
- Cooling: Central Air
- Heating: Heat Pump
- Appliances: Dishwasher, Electric Range, Electric Water Heater, Microwave, Refrigerator
- Fireplace Features: Gas Log, Living Room
- Levels/Stories: One and One Half
- Foundation: Crawl Space
- Total Half Baths: 1
- Bathrooms Total Integer: 3
Exterior Features
- Construction Materials: Brick Full
- Pool Features: None
- Road Surface Type: Concrete, Paved
- Laundry Features: Laundry Room, Main Level
- Pool Private: No
Property
Utilities
- Sewer: Septic Installed
- Water Source: County Water
Property and Assessments
- Home Warranty: No
Green Features
Lot Information
- Above Grade Finished Area: 2896
Rental
Rent Information
- Land Lease: No
Public Records for 1026 E Stage Coach Trail
Home Facts
- Beds3
- Baths2
- Above Grade Finished2,896 SqFt
- StoriesOne and One Half
- Lot Size0.0000 Acres
- StyleSingle Family Residence
- Year Built1999
- APN53362
- CountyCleveland


