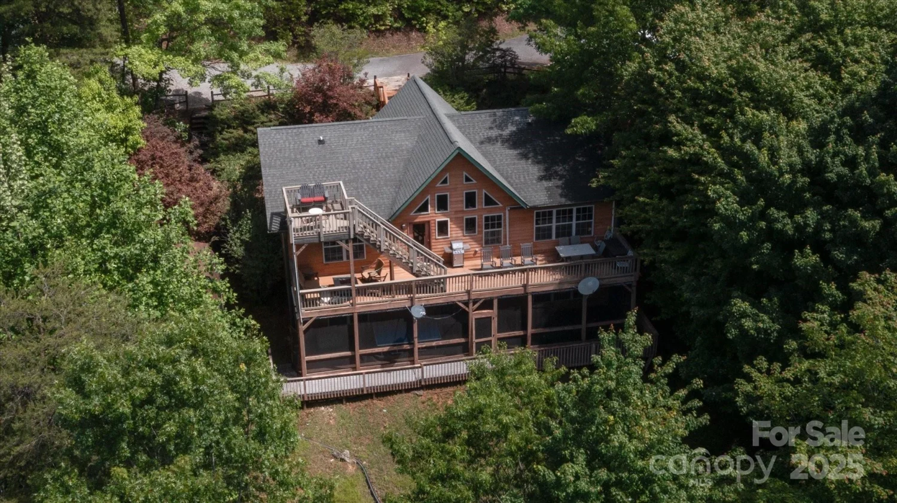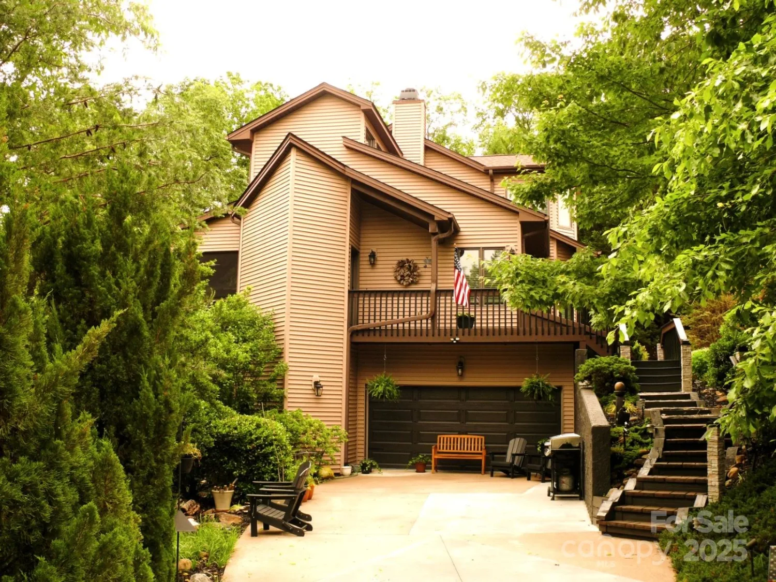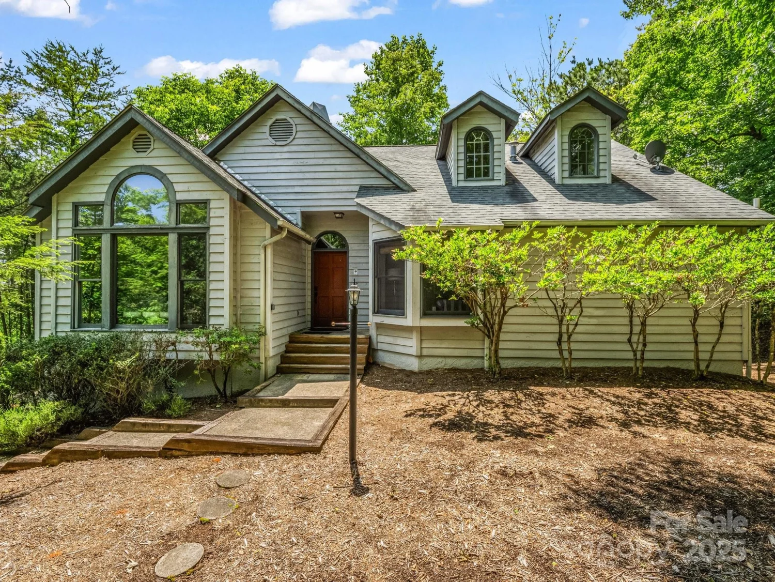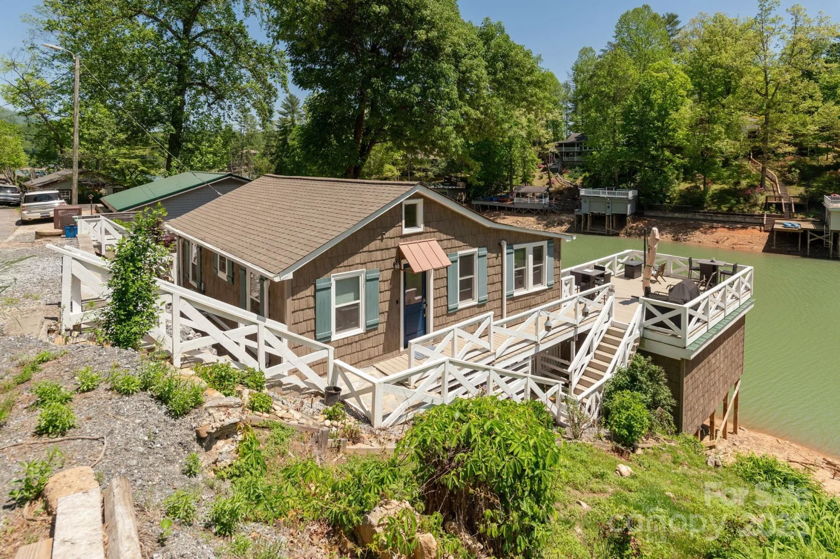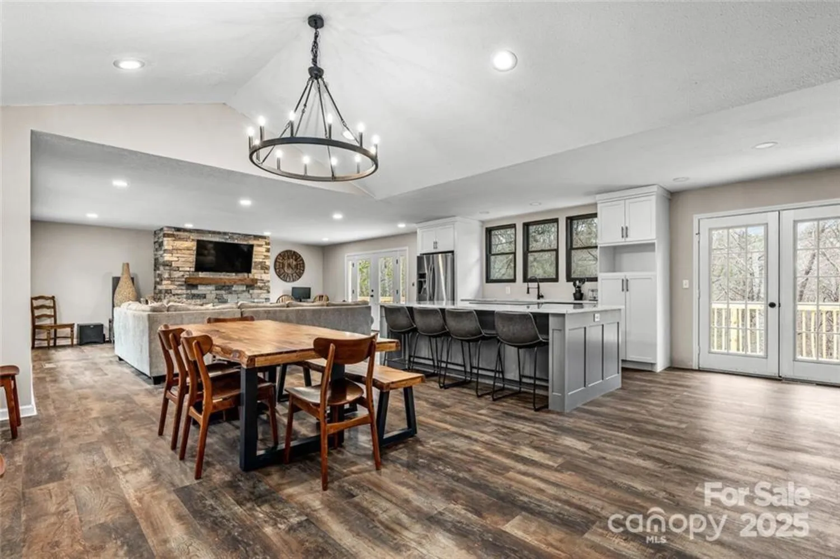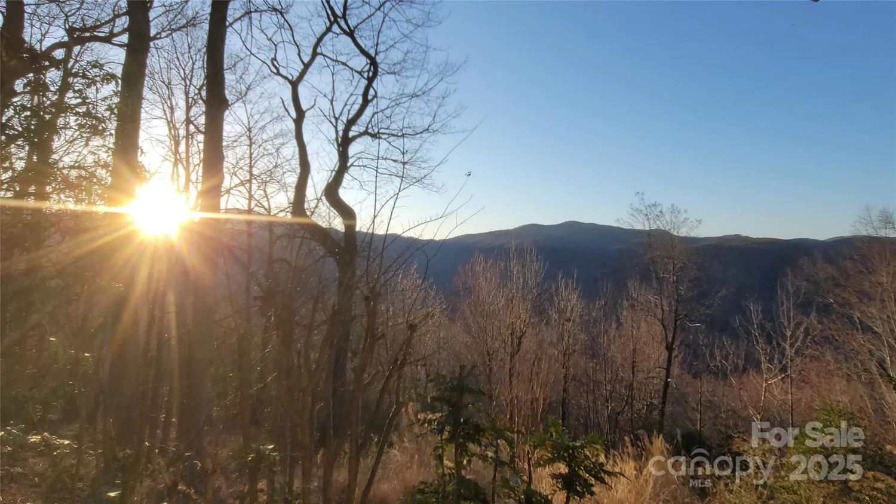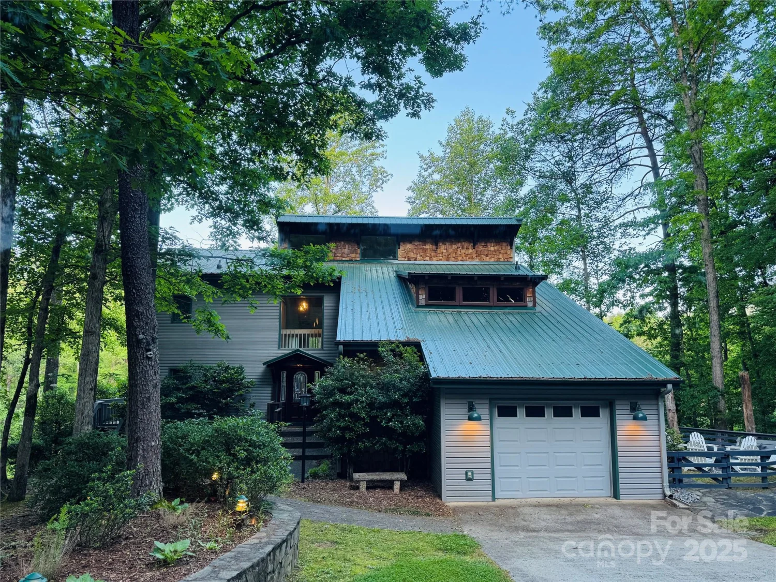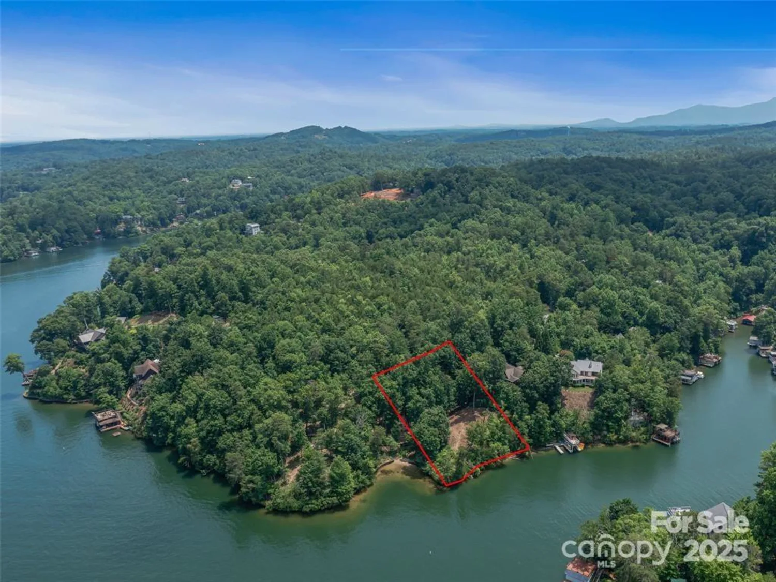556 high pines loopLake Lure, NC 28746
556 high pines loopLake Lure, NC 28746
Description
Stunning 3BR/3.5BA custom home with 3,622 SF, offered at \$950,000. Adjacent Lot #151 and media room furniture included. Enjoy long-range mountain views, Tigerwood floors, 30-ft open beam ceiling in the great room. The custom stone entry features a reclaimed wood door with leaded glass. Kitchen with granite counters, backsplash, and stainless appliances. Primary suite has tray ceiling, deck access, walk-in shower, jetted tub, and granite tile floors. Includes a loft with barn wood stairs and A/C, home office/studio with views, custom wine rack, and oversized media room with surround sound. Outdoor spaces include Ipe decks, a screened porch with an oversized grill, multiple view-facing balconies. Solid core doors, custom windows, and window treatments. Wired for whole-home audio and prewired for security. Wood-paneled garage with built-in workbench. Whole-house Generac generator. Balconies reinforced with steel columns and beams, Porch & balcony furniture included. Must See Property.
Property Details for 556 High Pines Loop
- Subdivision ComplexVista At Bills Mountain
- Architectural StyleContemporary
- Num Of Garage Spaces2
- Parking FeaturesDriveway, Attached Garage
- Property AttachedNo
- Waterfront FeaturesNone
LISTING UPDATED:
- StatusActive
- MLS #CAR4239460
- Days on Site1
- HOA Fees$200 / month
- MLS TypeResidential
- Year Built2008
- CountryRutherford
LISTING UPDATED:
- StatusActive
- MLS #CAR4239460
- Days on Site1
- HOA Fees$200 / month
- MLS TypeResidential
- Year Built2008
- CountryRutherford
Building Information for 556 High Pines Loop
- StoriesOne and One Half
- Year Built2008
- Lot Size0.0000 Acres
Payment Calculator
Term
Interest
Home Price
Down Payment
The Payment Calculator is for illustrative purposes only. Read More
Property Information for 556 High Pines Loop
Summary
Location and General Information
- Community Features: Clubhouse, Fitness Center, Gated, Outdoor Pool, Tennis Court(s)
- View: Mountain(s), Year Round
- Coordinates: 35.440668,-82.146335
School Information
- Elementary School: Unspecified
- Middle School: Unspecified
- High School: Unspecified
Taxes and HOA Information
- Parcel Number: 1638882
- Tax Legal Description: RES VISTA @ BILLS MTN PH 1 LT150 PB 26 PG 352-354
Virtual Tour
Parking
- Open Parking: No
Interior and Exterior Features
Interior Features
- Cooling: Ceiling Fan(s), Central Air, Heat Pump
- Heating: Central, Heat Pump
- Appliances: Dishwasher
- Basement: Basement Garage Door, Daylight, Exterior Entry, Finished, Interior Entry, Walk-Out Access
- Fireplace Features: Great Room
- Flooring: Tile, Wood
- Interior Features: Walk-In Closet(s)
- Levels/Stories: One and One Half
- Other Equipment: Fuel Tank(s), Generator
- Foundation: Basement
- Total Half Baths: 1
- Bathrooms Total Integer: 4
Exterior Features
- Construction Materials: Fiber Cement, Stone Veneer
- Horse Amenities: None
- Patio And Porch Features: Covered, Deck, Rear Porch
- Pool Features: None
- Road Surface Type: Concrete, Paved
- Roof Type: Composition
- Security Features: Smoke Detector(s)
- Laundry Features: Laundry Room, Main Level
- Pool Private: No
Property
Utilities
- Sewer: Septic Installed
- Utilities: Electricity Connected, Fiber Optics, Propane, Underground Power Lines, Wired Internet Available
- Water Source: Well
Property and Assessments
- Home Warranty: No
Green Features
Lot Information
- Above Grade Finished Area: 2139
- Lot Features: Corner Lot, Views, Wooded
- Waterfront Footage: None
Rental
Rent Information
- Land Lease: No
Public Records for 556 High Pines Loop
Home Facts
- Beds3
- Baths3
- Above Grade Finished2,139 SqFt
- Below Grade Finished1,483 SqFt
- StoriesOne and One Half
- Lot Size0.0000 Acres
- StyleSingle Family Residence
- Year Built2008
- APN1638882
- CountyRutherford


