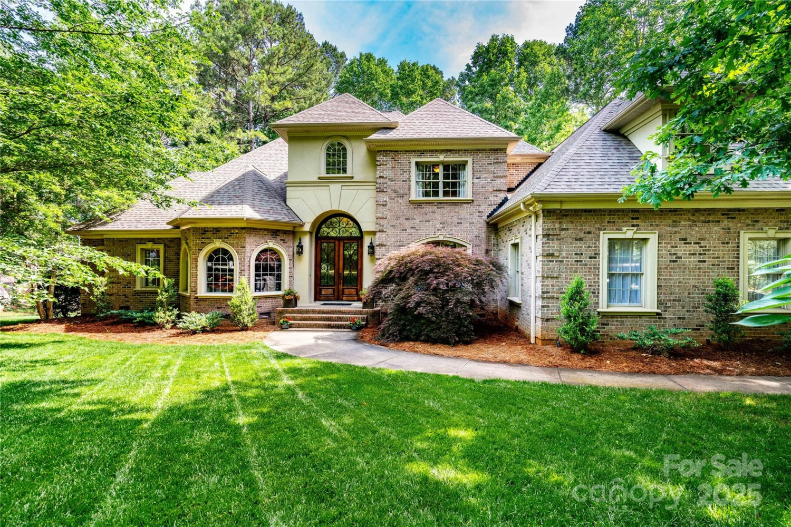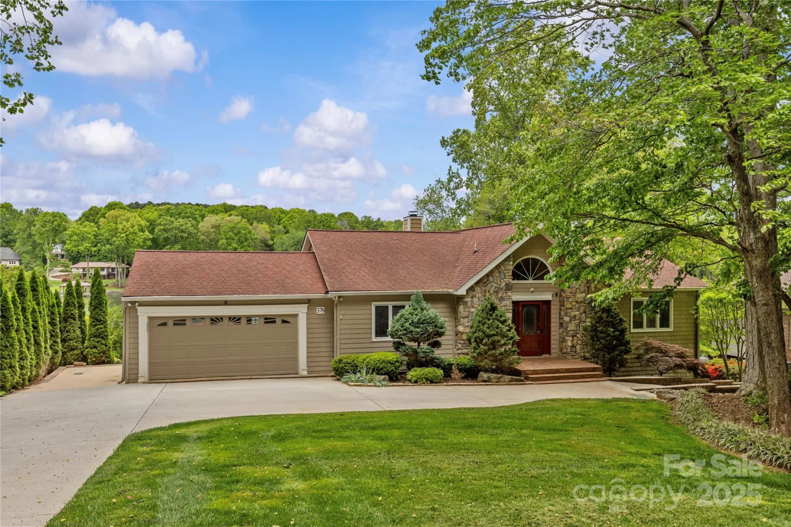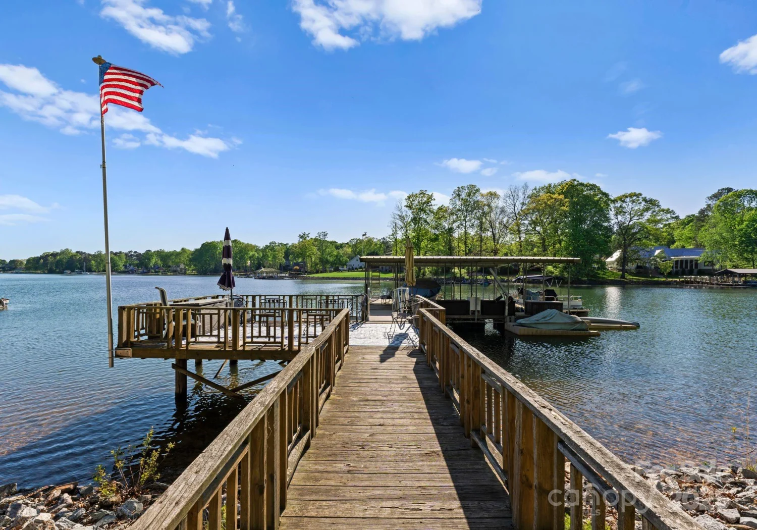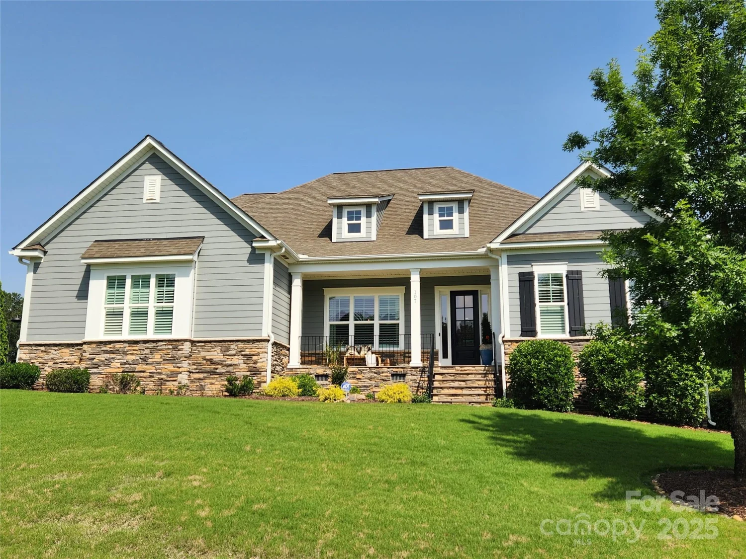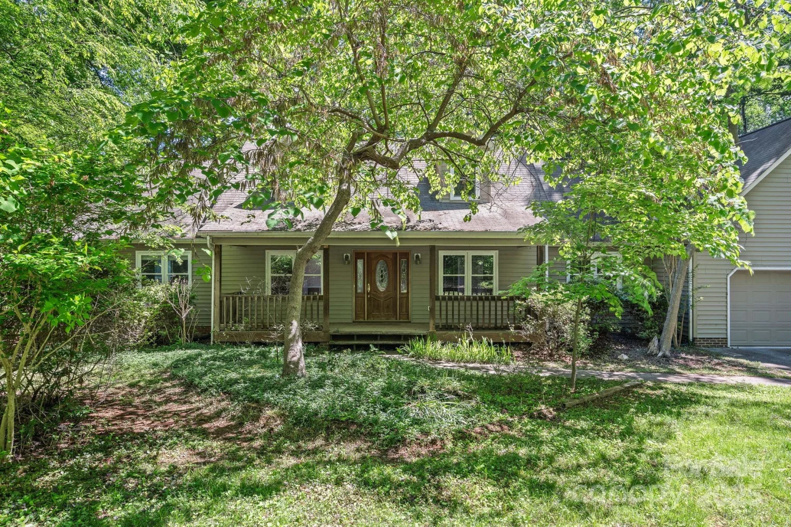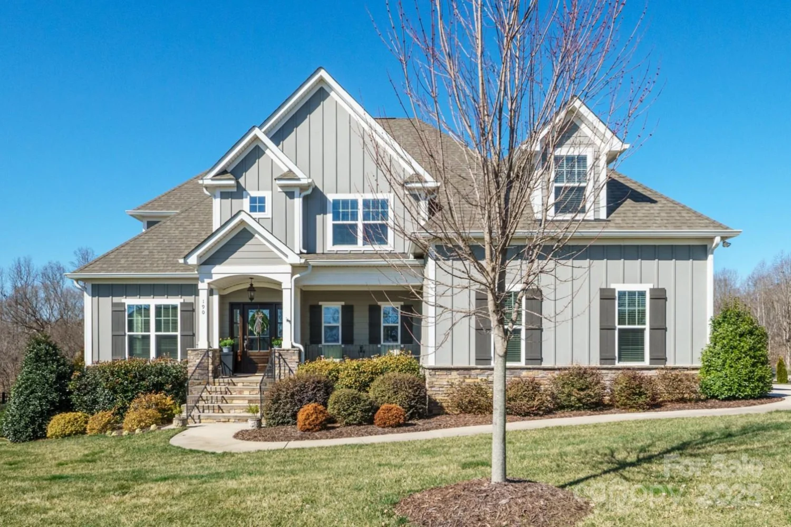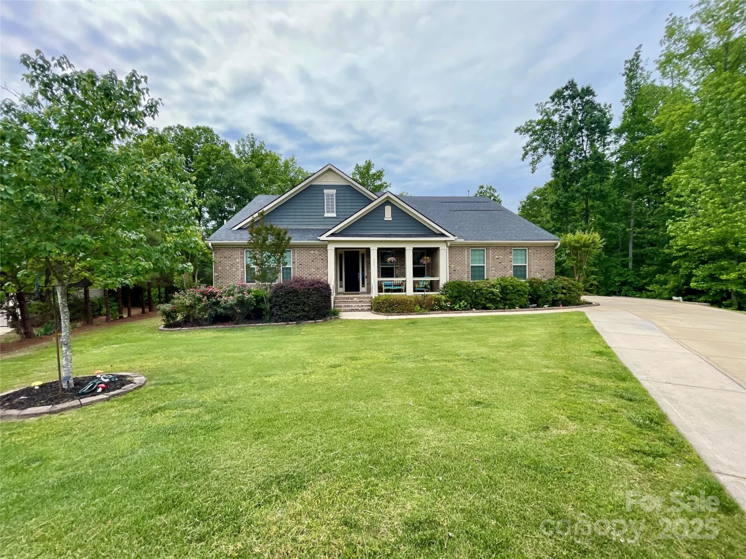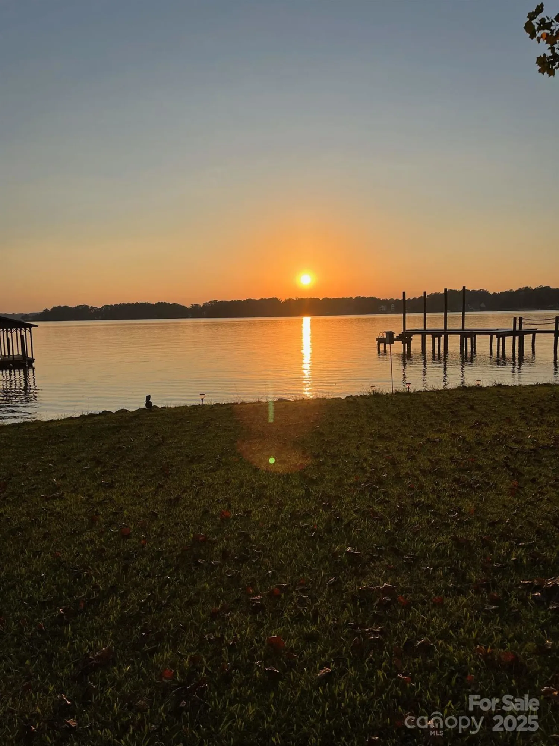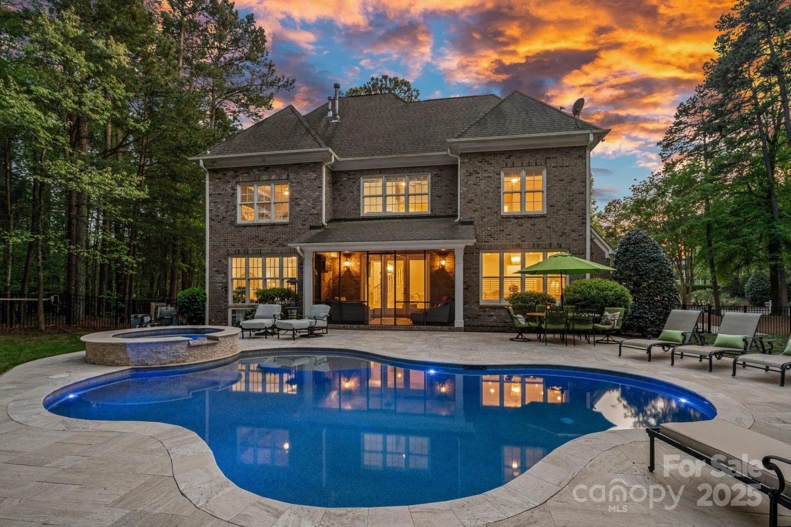138 hopkinton driveMooresville, NC 28117
138 hopkinton driveMooresville, NC 28117
Description
Nantucket Charmer Tucked within the prestigious, gated Sconset Village within, The Point, this stunning home offers a deeded boat slip & private flat yard. A Brand-NEW ROOF (installed 3/25) & impeccable craftsmanship—coffered ceilings, custom built-ins, & rich wainscoting. The main-level primary suite features a spa-like bath w/ large shower, tub, marble counters floors, plus a dual walk-in closet. The chef’s kitchen, complete w/ a Jenn-Air stainless fridge, Wolf gas cooktop, wall oven, & butcher-block island. This home also offers hardwood floors, a walk-in pantry, a convenient drop zone, & a three-car garage w/ custom cabinetry. Upstairs boast three bedrooms & two bonus rooms. An expansive screened porch provides the perfect setting to unwind. With updated mechanicals this meticulously maintained residence ensures worry-free living. As a member of Trump National Golf Club Charlotte, this is an opportunity to experience luxury lakeside living. Boat Slip located on pier Z #86
Property Details for 138 Hopkinton Drive
- Subdivision ComplexThe Point
- ExteriorIn-Ground Irrigation
- Num Of Garage Spaces3
- Parking FeaturesAttached Garage, Garage Faces Side, Keypad Entry
- Property AttachedNo
- Waterfront FeaturesBoat Lift, Boat Slip (Deed), Pier - Community
LISTING UPDATED:
- StatusClosed
- MLS #CAR4239534
- Days on Site10
- HOA Fees$1,007 / month
- MLS TypeResidential
- Year Built2005
- CountryIredell
Location
Listing Courtesy of Ivester Jackson Distinctive Properties - Susan Jakubowski
LISTING UPDATED:
- StatusClosed
- MLS #CAR4239534
- Days on Site10
- HOA Fees$1,007 / month
- MLS TypeResidential
- Year Built2005
- CountryIredell
Building Information for 138 Hopkinton Drive
- StoriesTwo
- Year Built2005
- Lot Size0.0000 Acres
Payment Calculator
Term
Interest
Home Price
Down Payment
The Payment Calculator is for illustrative purposes only. Read More
Property Information for 138 Hopkinton Drive
Summary
Location and General Information
- Community Features: Clubhouse, Fitness Center, Gated, Golf, Outdoor Pool, Picnic Area, Playground, Recreation Area, RV Storage, Sidewalks, Sport Court, Street Lights, Tennis Court(s), Walking Trails
- View: Water
- Coordinates: 35.509531,-80.937106
School Information
- Elementary School: Woodland Heights
- Middle School: Woodland Heights
- High School: Lake Norman
Taxes and HOA Information
- Parcel Number: 4624-35-5949.000
- Tax Legal Description: L1035-THE POINT-PH10-M1-PB-46-146
Virtual Tour
Parking
- Open Parking: No
Interior and Exterior Features
Interior Features
- Cooling: Ceiling Fan(s), Central Air, Zoned
- Heating: Floor Furnace, Forced Air, Natural Gas, Zoned
- Appliances: Dishwasher, Disposal, Electric Oven, Exhaust Hood, Gas Cooktop, Gas Water Heater, Microwave, Oven, Self Cleaning Oven, Wall Oven
- Fireplace Features: Gas, Gas Log, Great Room
- Flooring: Carpet, Marble, Tile, Wood
- Interior Features: Attic Other, Attic Stairs Pulldown, Built-in Features, Drop Zone, Entrance Foyer, Garden Tub, Kitchen Island, Open Floorplan, Walk-In Closet(s), Walk-In Pantry
- Levels/Stories: Two
- Other Equipment: Network Ready
- Foundation: Crawl Space
- Total Half Baths: 1
- Bathrooms Total Integer: 4
Exterior Features
- Construction Materials: Brick Partial, Cedar Shake, Hardboard Siding
- Fencing: Back Yard, Fenced
- Patio And Porch Features: Covered, Front Porch, Patio, Rear Porch, Screened
- Pool Features: None
- Road Surface Type: Concrete, Paved
- Roof Type: Shingle
- Laundry Features: Laundry Room, Main Level
- Pool Private: No
Property
Utilities
- Sewer: Septic Installed
- Utilities: Electricity Connected, Natural Gas, Underground Power Lines
- Water Source: Community Well
Property and Assessments
- Home Warranty: No
Green Features
Lot Information
- Above Grade Finished Area: 3231
- Lot Features: Level, Open Lot, Private, Views, Wooded
- Waterfront Footage: Boat Lift, Boat Slip (Deed), Pier - Community
Rental
Rent Information
- Land Lease: No
Public Records for 138 Hopkinton Drive
Home Facts
- Beds4
- Baths3
- Above Grade Finished3,231 SqFt
- StoriesTwo
- Lot Size0.0000 Acres
- StyleSingle Family Residence
- Year Built2005
- APN4624-35-5949.000
- CountyIredell


