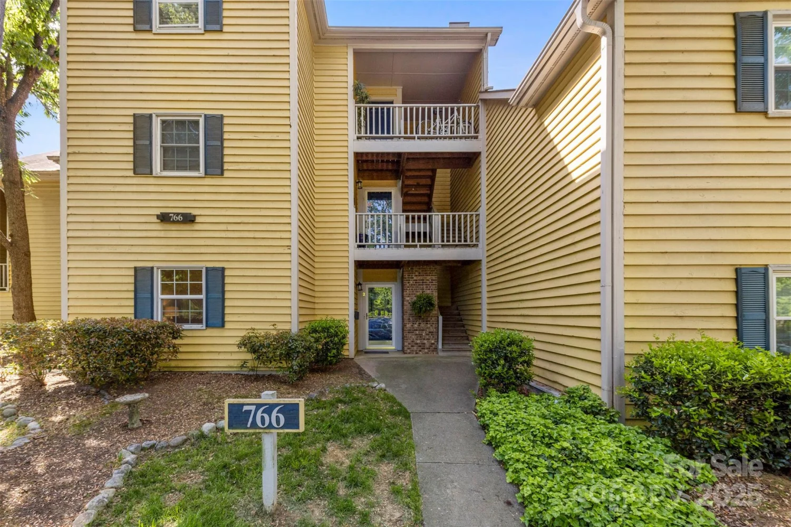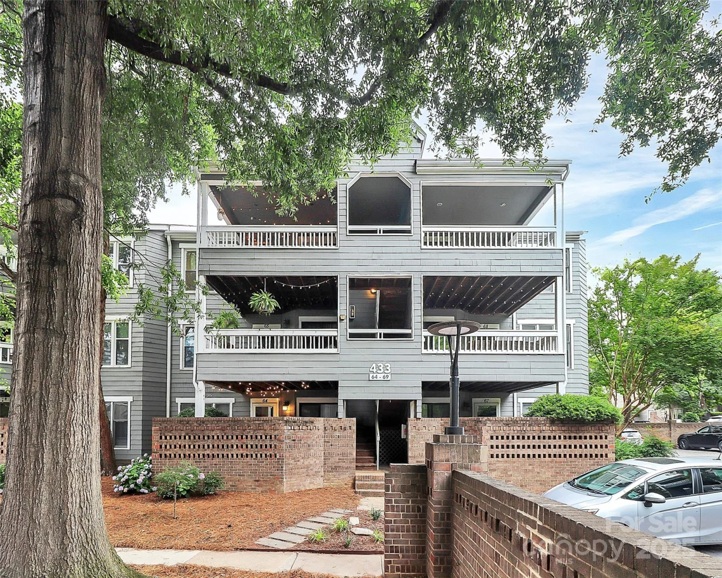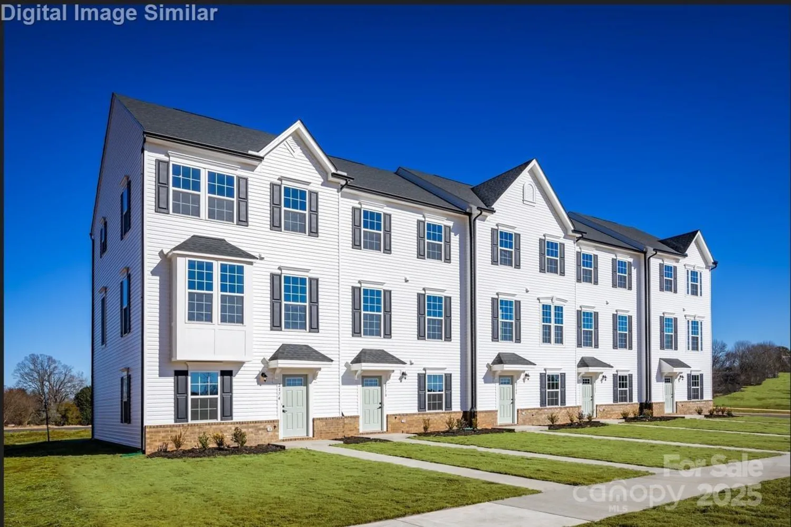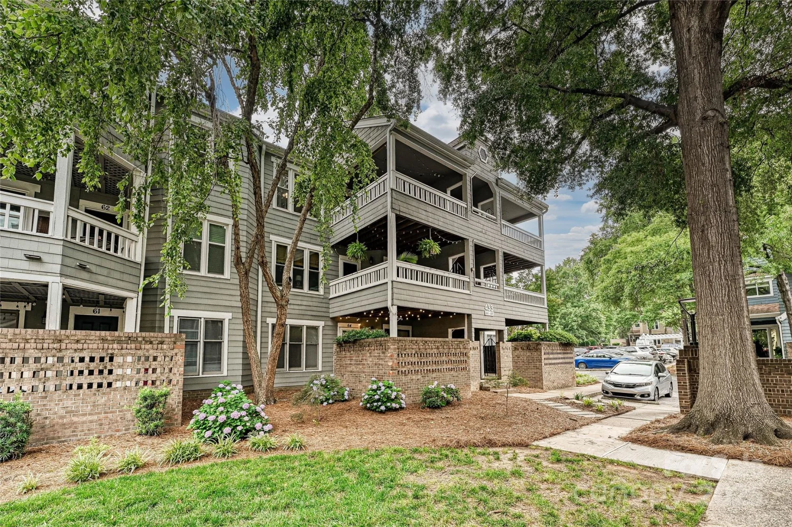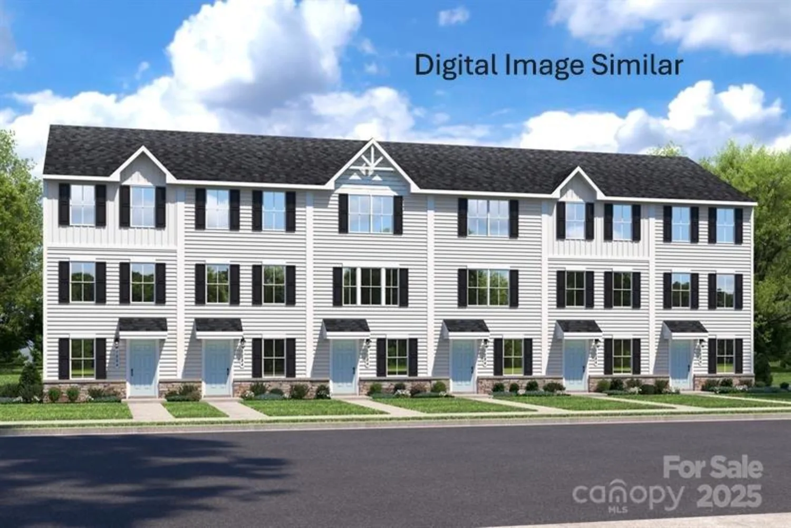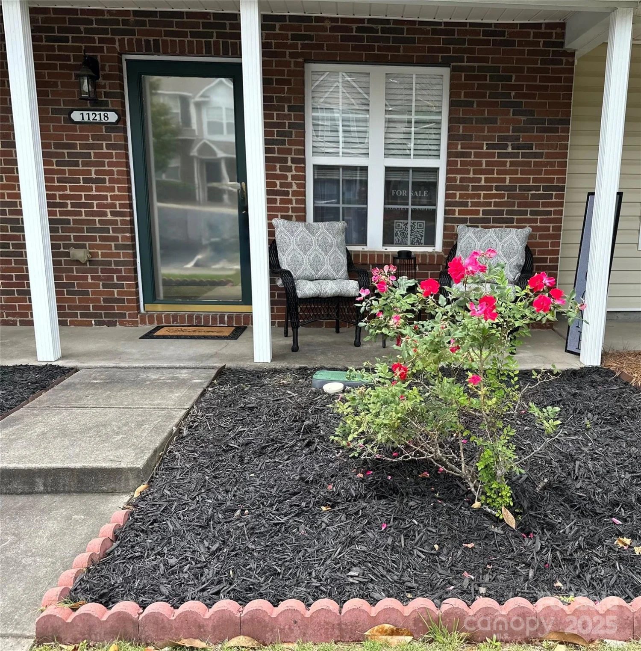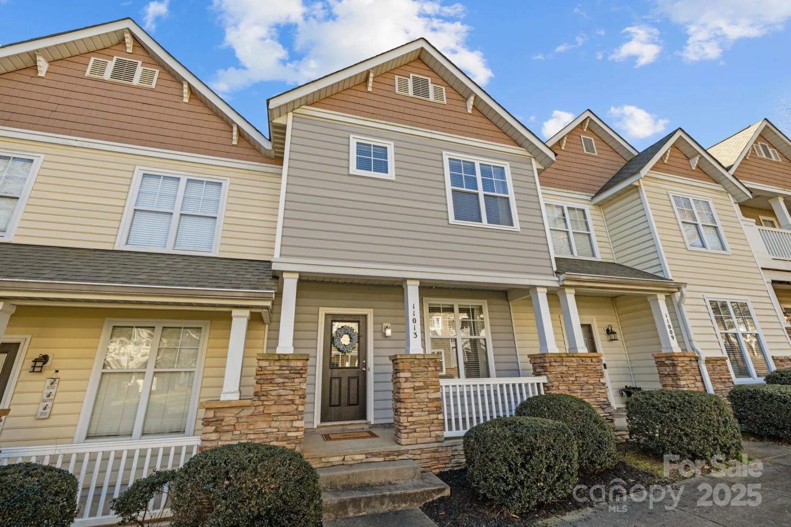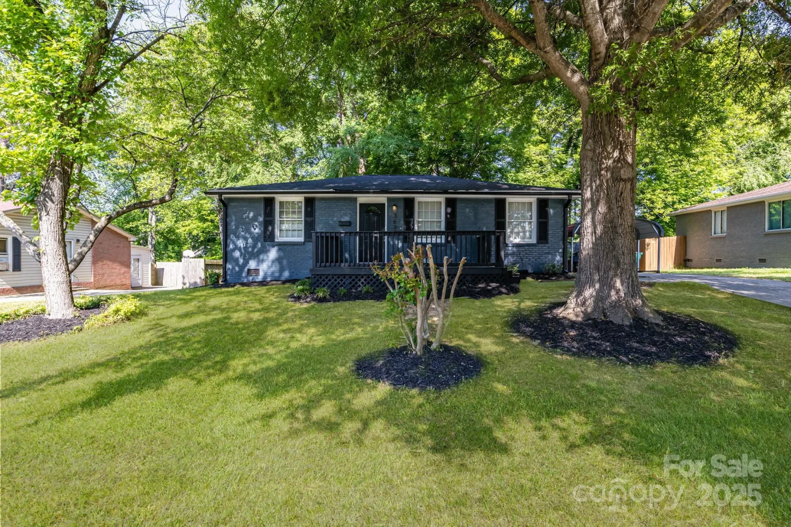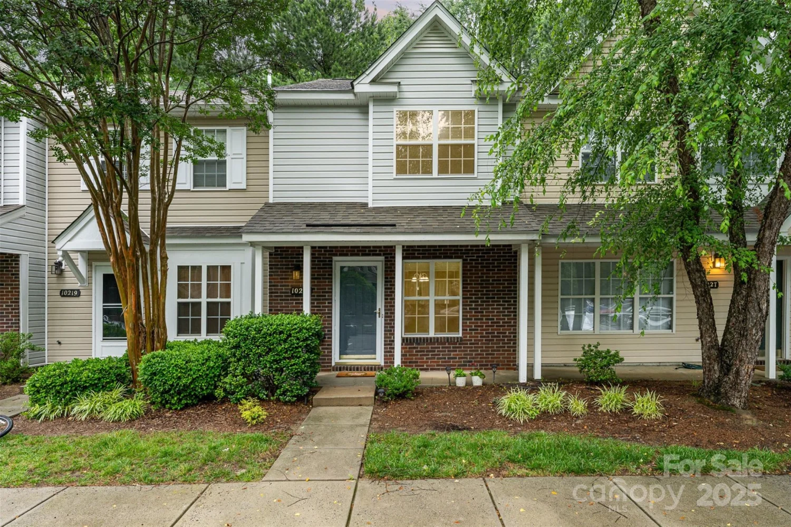2801 alleghany streetCharlotte, NC 28208
2801 alleghany streetCharlotte, NC 28208
Description
Your search is FINALLY over at 2801 Alleghany!! This picturesque 3 bed 1 bath classic brick ranch on a spacious corner lot is awaiting your final touches to make it home. The home is a great choice for both first-time owner-occupants ready to break the rent cycle & savvy investors adding to their portfolio. Alleghany has been tastefully remodeled w/ a fresh interior & exterior paint job to provide a more modern look. The floors are fitted with new durable LVP. The large kitchen has been carefully curated w/ tons of new cabinetry, SS appliances, and a subway tile backsplash. The rear of the home boasts a unique, finished sunroom w/ ton of windows, allowing light to flood the entire space. The sunroom is also connected directly to the kitchen, which provides the perfect space for hosting guests. The rear of the home also features a large driveway for conveniently parking multiple vehicles. At this price, this is an opportunity you cannot afford to miss!!
Property Details for 2801 Alleghany Street
- Subdivision ComplexWandawood Acres
- Parking FeaturesDriveway
- Property AttachedNo
LISTING UPDATED:
- StatusActive
- MLS #CAR4239718
- Days on Site71
- MLS TypeResidential
- Year Built1963
- CountryMecklenburg
LISTING UPDATED:
- StatusActive
- MLS #CAR4239718
- Days on Site71
- MLS TypeResidential
- Year Built1963
- CountryMecklenburg
Building Information for 2801 Alleghany Street
- StoriesOne
- Year Built1963
- Lot Size0.0000 Acres
Payment Calculator
Term
Interest
Home Price
Down Payment
The Payment Calculator is for illustrative purposes only. Read More
Property Information for 2801 Alleghany Street
Summary
Location and General Information
- Coordinates: 35.230601,-80.910037
School Information
- Elementary School: Westerly Hills
- Middle School: J.W. Wilson
- High School: Harding University
Taxes and HOA Information
- Parcel Number: 061-071-62
- Tax Legal Description: LT 14 BLK 13 WANDAWOOD ACRES PIN/PLSLIDE 061-071-62
Virtual Tour
Parking
- Open Parking: No
Interior and Exterior Features
Interior Features
- Cooling: Central Air
- Heating: Forced Air
- Appliances: Electric Range, Microwave
- Flooring: Vinyl
- Levels/Stories: One
- Foundation: Crawl Space
- Bathrooms Total Integer: 1
Exterior Features
- Construction Materials: Brick Full
- Pool Features: None
- Road Surface Type: Dirt, Gravel, Paved
- Laundry Features: Inside, Main Level
- Pool Private: No
- Other Structures: Shed(s)
Property
Utilities
- Sewer: Public Sewer
- Water Source: City
Property and Assessments
- Home Warranty: No
Green Features
Lot Information
- Above Grade Finished Area: 1189
- Lot Features: Corner Lot
Rental
Rent Information
- Land Lease: No
Public Records for 2801 Alleghany Street
Home Facts
- Beds3
- Baths1
- Above Grade Finished1,189 SqFt
- StoriesOne
- Lot Size0.0000 Acres
- StyleSingle Family Residence
- Year Built1963
- APN061-071-62
- CountyMecklenburg


