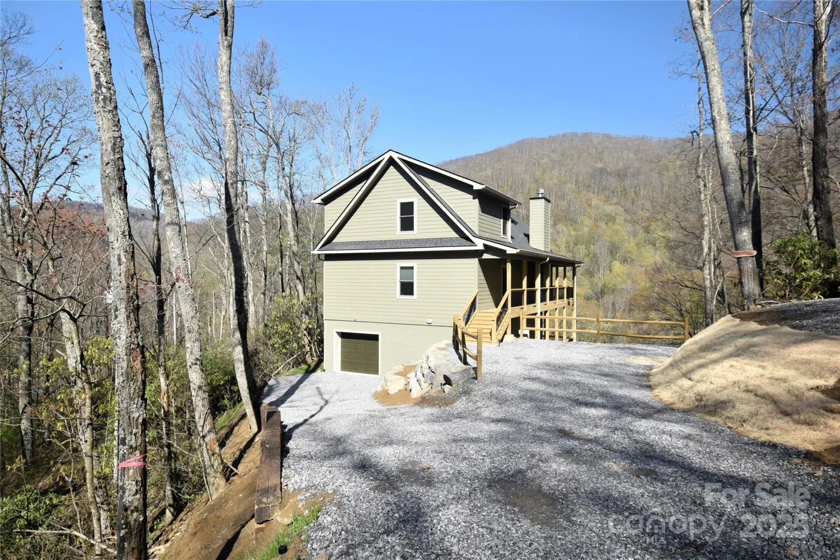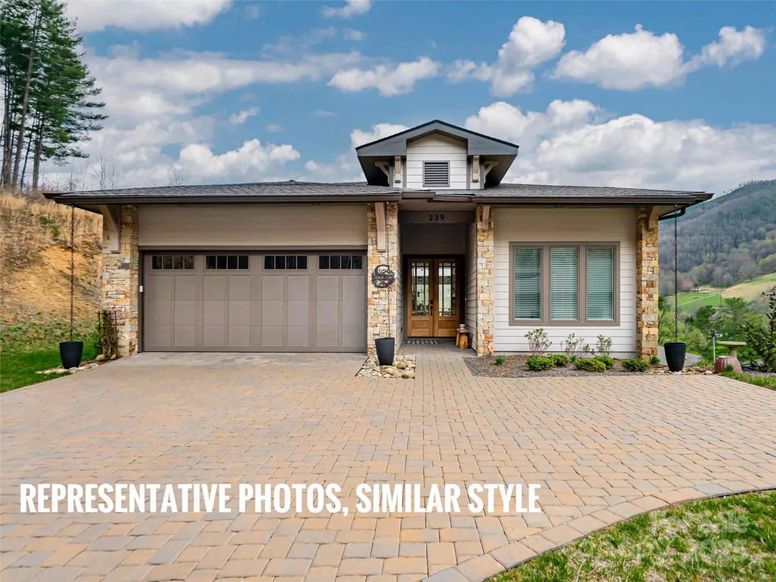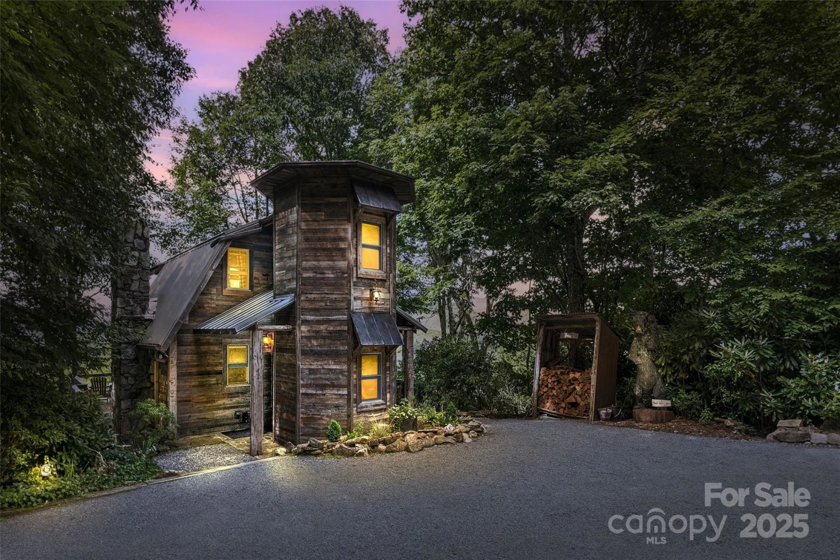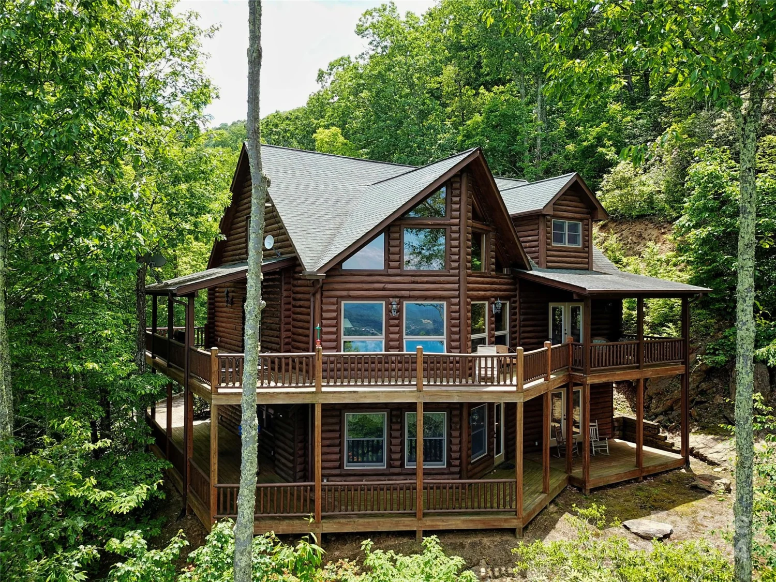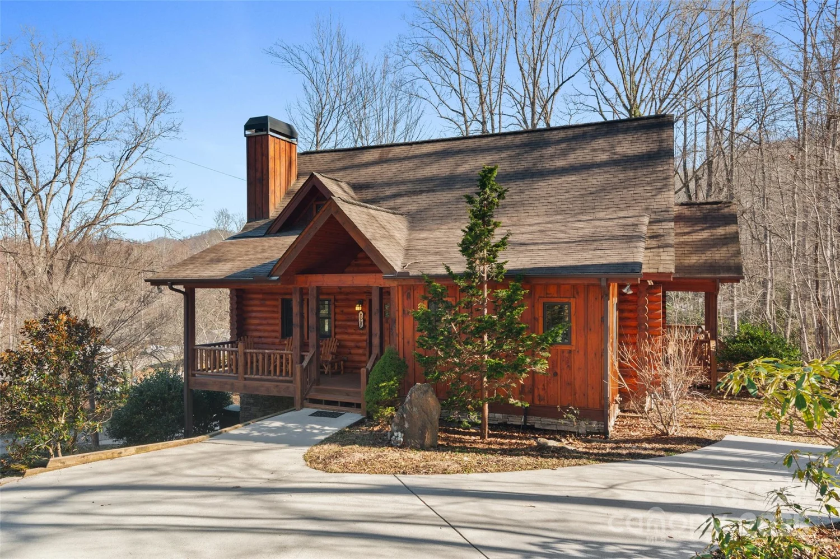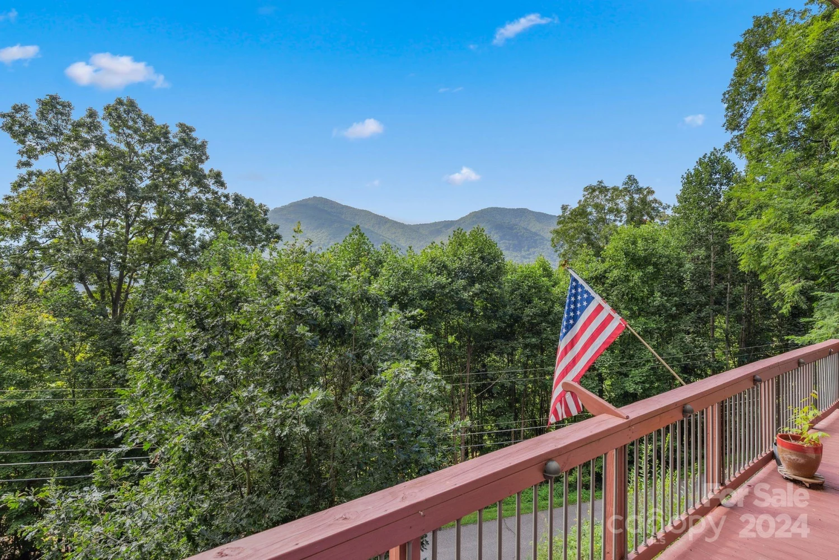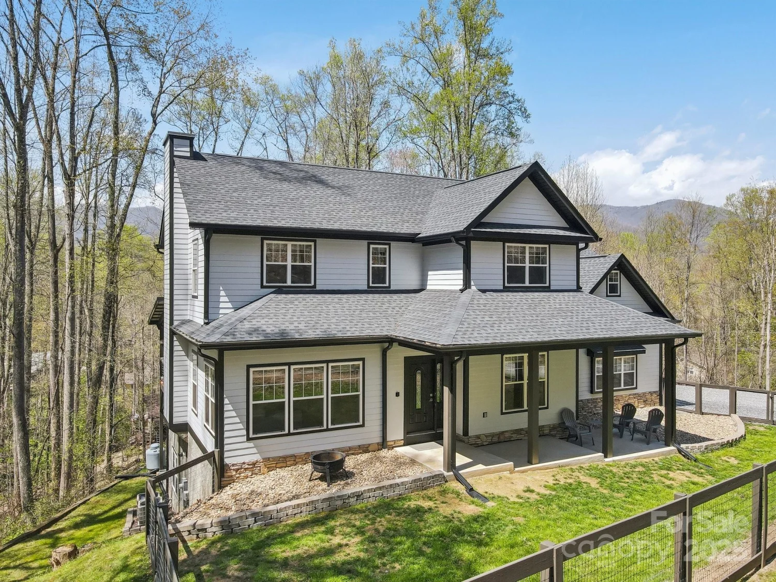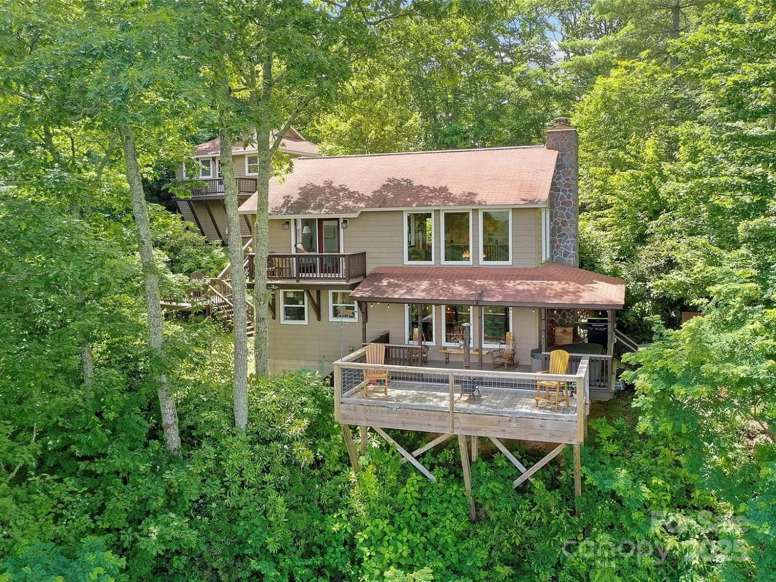97 hughes driveMaggie Valley, NC 28751
97 hughes driveMaggie Valley, NC 28751
Description
Imagine your own private Eden nestled in the mountains of North Carolina, immersed in nature, this three-story mountain retreat sports multiple covered decks for viewing the smoky mountains and a private creek in the forest with a peacefull sounds of flowing water. You don't need to be a hill climber to enjoy this home, wich comes well equipped for anyone with mobility issues, built with accessibility and the idea of "aging-in-place". This thoughtfully designed home features two living rooms, two dining areas, a two-car garage, and dual heat pump systems for year-round comfort, plenty of room for big family holidays or even multi-family living. The exterior combines cement-fiber siding, wood composite board, and stone accents for both beauty and durability. The property includes an underground gas tank and high-speed internet is available. Don't miss this opportunity to enjoy tranquility, natural beauty, and functional living spaces all in one spectacular mountain home.
Property Details for 97 Hughes Drive
- Subdivision ComplexBig Springs Cove Estates
- ExteriorOther - See Remarks
- Num Of Garage Spaces2
- Parking FeaturesAttached Garage, Garage Door Opener, Garage Faces Front, Parking Garage, Parking Space(s)
- Property AttachedNo
LISTING UPDATED:
- StatusActive
- MLS #CAR4239722
- Days on Site5
- HOA Fees$300 / year
- MLS TypeResidential
- Year Built2007
- CountryHaywood
LISTING UPDATED:
- StatusActive
- MLS #CAR4239722
- Days on Site5
- HOA Fees$300 / year
- MLS TypeResidential
- Year Built2007
- CountryHaywood
Building Information for 97 Hughes Drive
- StoriesTwo
- Year Built2007
- Lot Size0.0000 Acres
Payment Calculator
Term
Interest
Home Price
Down Payment
The Payment Calculator is for illustrative purposes only. Read More
Property Information for 97 Hughes Drive
Summary
Location and General Information
- Directions: From Waynesville head west on US-19 S, turn right onto Moddy Farm Rd 0.5 mi, turn right onto Country Club Dr 0.1 mi, turn right to stay on Country Club Dr 0.3 mi, continue straight onto Brier Ln 0.2 mi, turn right onto Laurel Ridge N, turn left onto Hughes Dr, house is on the left. Sign. From Maggie Valley down town head east on Soco Rd, turn left onto Moddy Farm Rd, turn left onto Riddle Cove Rd 0.4 mi, continue onto Country Club Dr 0.6 mi, sharp left onto Laurel Ridge N, turn left onto Hughes Dr, house is on the left. Sign.
- View: Mountain(s), Year Round
- Coordinates: 35.531664,-83.059522
School Information
- Elementary School: Jonathan Valley
- Middle School: Waynesville
- High School: Tuscola
Taxes and HOA Information
- Parcel Number: 7697-23-5132
- Tax Legal Description: 97 Hughes Drive
Virtual Tour
Parking
- Open Parking: Yes
Interior and Exterior Features
Interior Features
- Cooling: Heat Pump
- Heating: Heat Pump, Propane
- Appliances: Dishwasher, Dryer, Electric Oven, Electric Range, Gas Oven, Gas Water Heater, Microwave, Refrigerator, Washer, Washer/Dryer
- Basement: Basement Garage Door, Finished, Interior Entry, Storage Space
- Fireplace Features: Gas, Propane, Wood Burning
- Flooring: Carpet, Laminate, Tile
- Interior Features: Elevator, Open Floorplan, Pantry, Walk-In Closet(s), Walk-In Pantry
- Levels/Stories: Two
- Other Equipment: Generator
- Window Features: Insulated Window(s)
- Foundation: Basement
- Bathrooms Total Integer: 4
Exterior Features
- Accessibility Features: Door Width 32 Inches or More, Elevator, Hall Width 36 Inches or More, Mobility Friendly Flooring
- Construction Materials: Fiber Cement, Metal, Stone
- Patio And Porch Features: Covered
- Pool Features: None
- Road Surface Type: Concrete, Gravel
- Roof Type: Metal
- Laundry Features: Inside, Laundry Room, Main Level
- Pool Private: No
- Other Structures: Greenhouse
Property
Utilities
- Sewer: Septic Installed
- Utilities: Electricity Connected, Propane, Satellite Internet Available, Underground Utilities
- Water Source: Well
Property and Assessments
- Home Warranty: No
Green Features
Lot Information
- Above Grade Finished Area: 3028
- Lot Features: Steep Slope, Creek/Stream, Wooded
Rental
Rent Information
- Land Lease: No
Public Records for 97 Hughes Drive
Home Facts
- Beds4
- Baths4
- Above Grade Finished3,028 SqFt
- Below Grade Finished818 SqFt
- StoriesTwo
- Lot Size0.0000 Acres
- StyleSingle Family Residence
- Year Built2007
- APN7697-23-5132
- CountyHaywood





