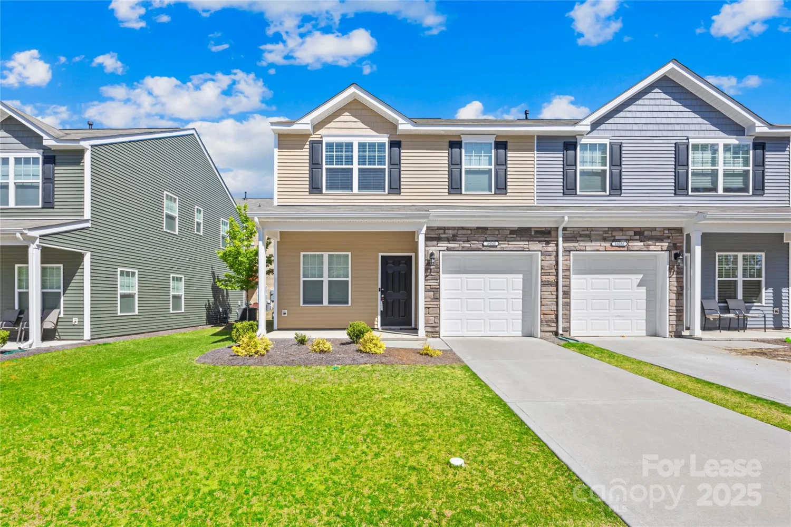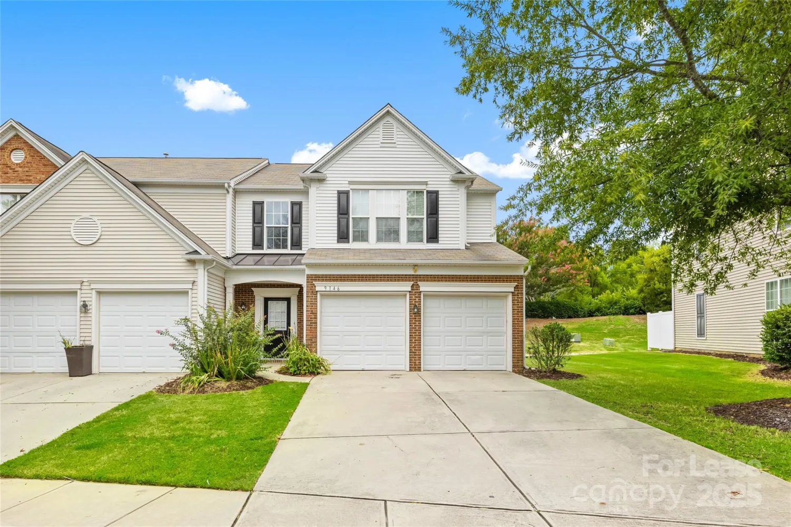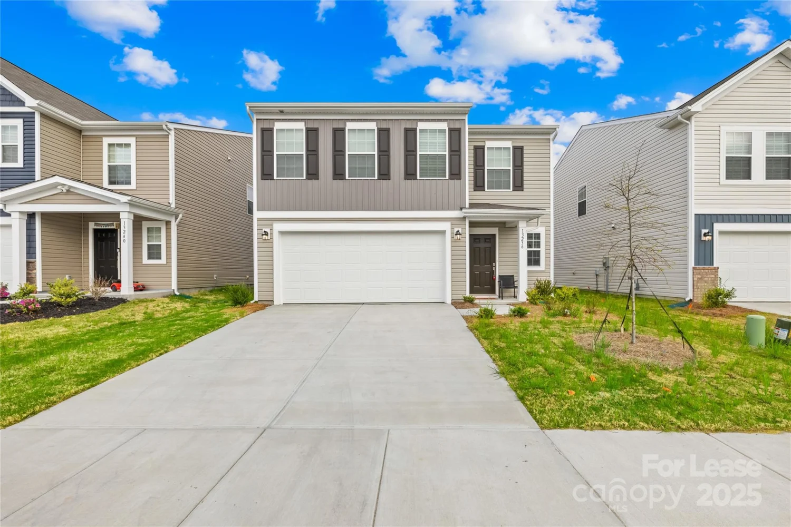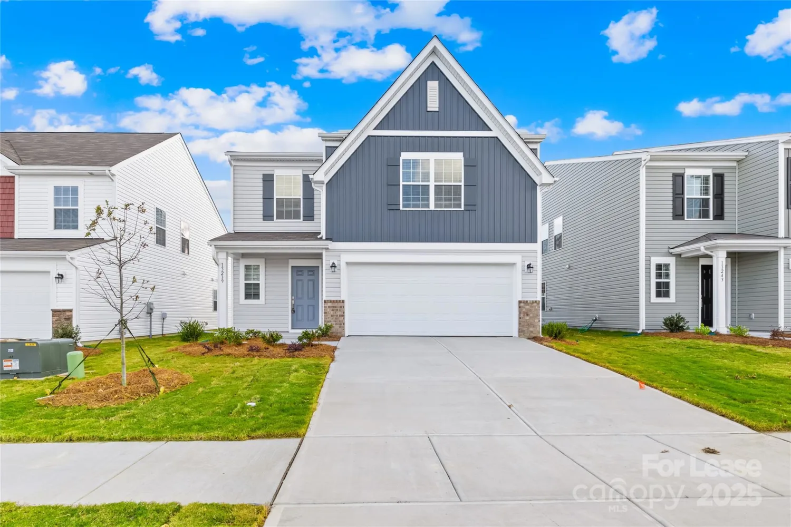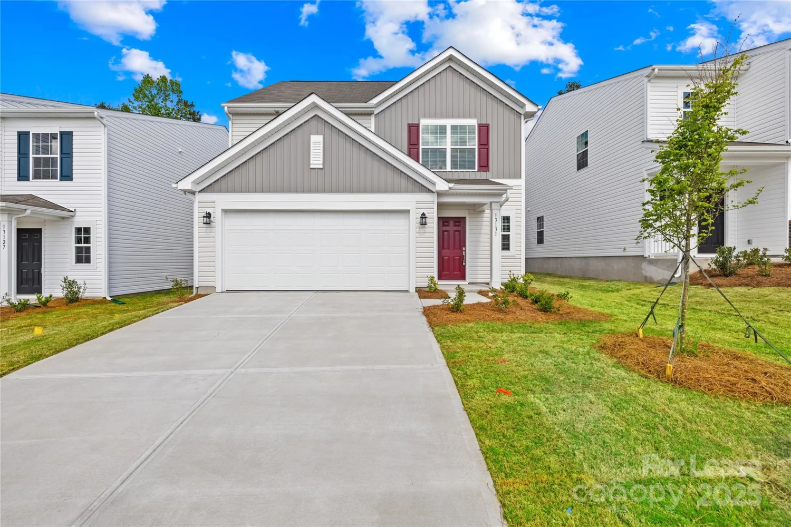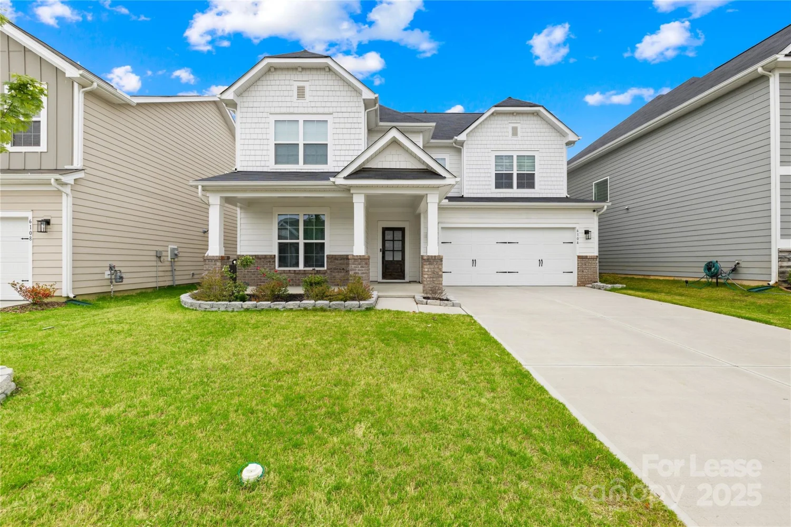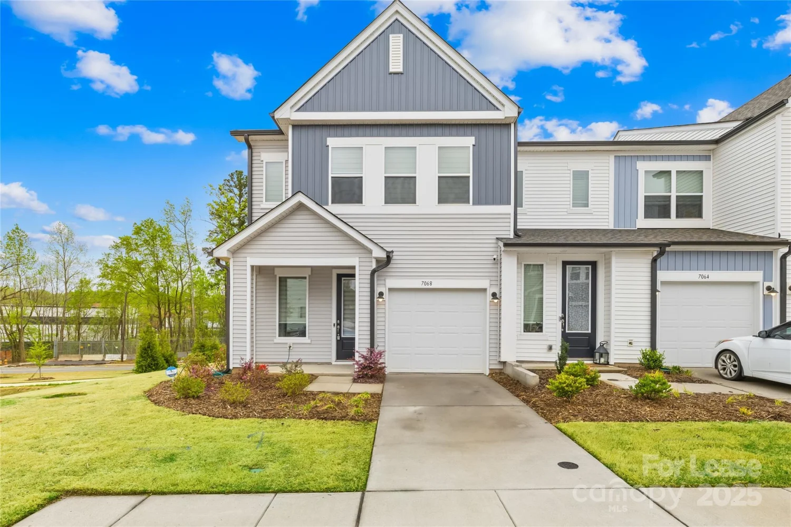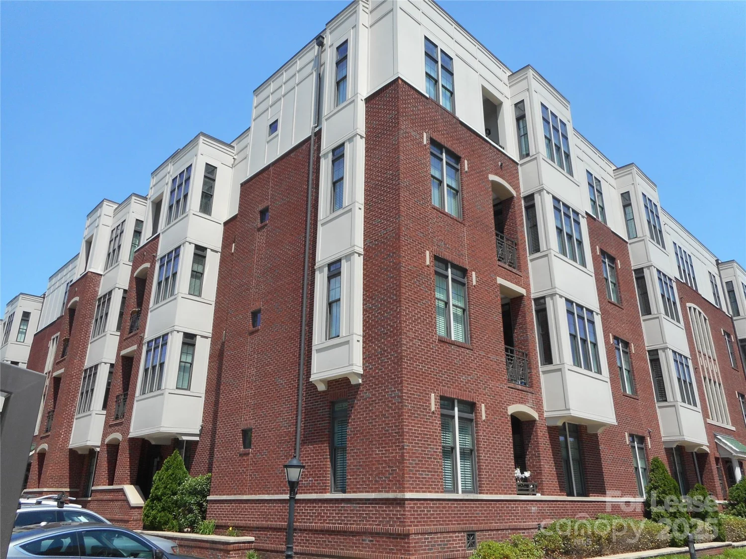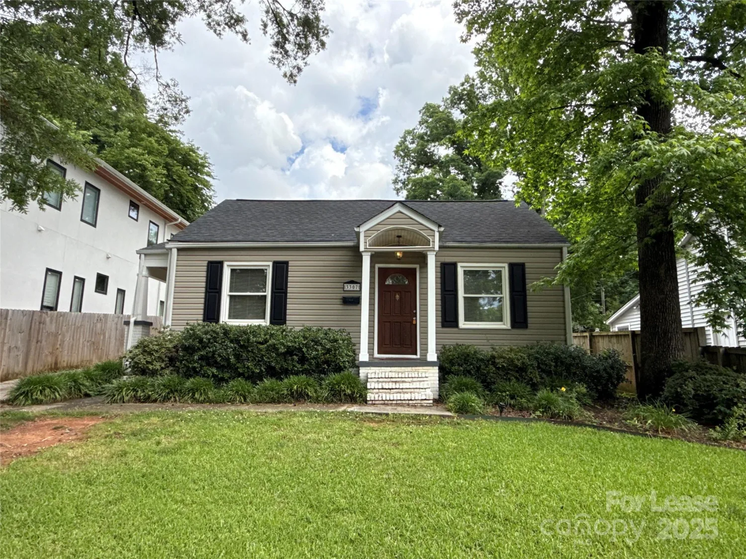2527 buckleigh driveCharlotte, NC 28215
2527 buckleigh driveCharlotte, NC 28215
Description
Incredible brick accented home is now available. Open floor plan boasts hardwood flooring, a great room with fireplace to relax by, an eat-in kitchen with pantry for extra storage, a laundry room and a bonus room. Master suite offers vaulted ceiling, garden tub, separate walk-in shower and a walk-in closet. Outside you'll find a patio in your fenced-in backyard, great for entertaining.
Property Details for 2527 Buckleigh Drive
- Subdivision ComplexBuckleigh
- Architectural StyleTraditional
- Num Of Garage Spaces1
- Parking FeaturesDriveway, Attached Garage, Garage Faces Front
- Property AttachedNo
LISTING UPDATED:
- StatusActive
- MLS #CAR4239847
- Days on Site42
- MLS TypeResidential Lease
- Year Built2005
- CountryMecklenburg
LISTING UPDATED:
- StatusActive
- MLS #CAR4239847
- Days on Site42
- MLS TypeResidential Lease
- Year Built2005
- CountryMecklenburg
Building Information for 2527 Buckleigh Drive
- StoriesTwo
- Year Built2005
- Lot Size0.0000 Acres
Payment Calculator
Term
Interest
Home Price
Down Payment
The Payment Calculator is for illustrative purposes only. Read More
Property Information for 2527 Buckleigh Drive
Summary
Location and General Information
- Directions: From 485 to Rock River Rd. Head West on Rocky River Rd. L on Morton Hall Rd. L on Buckleigh Dr. From 85 to University City Blvd. Head East on University City Blvd. R on E WT Harris Blvd. L on Rocky River Rd. R on Buckleigh Dr.
- Coordinates: 35.271035,-80.709437
School Information
- Elementary School: Unspecified
- Middle School: Unspecified
- High School: Unspecified
Taxes and HOA Information
- Parcel Number: 105-064-71
Virtual Tour
Parking
- Open Parking: No
Interior and Exterior Features
Interior Features
- Cooling: Ceiling Fan(s), Central Air
- Heating: Central
- Appliances: Dishwasher, Disposal, Refrigerator
- Fireplace Features: Living Room
- Flooring: Carpet, Tile, Wood
- Interior Features: Pantry, Walk-In Closet(s)
- Levels/Stories: Two
- Total Half Baths: 1
- Bathrooms Total Integer: 3
Exterior Features
- Fencing: Back Yard, Fenced
- Patio And Porch Features: Front Porch, Patio
- Pool Features: None
- Road Surface Type: Concrete, Paved
- Roof Type: Composition
- Laundry Features: Laundry Room
- Pool Private: No
Property
Utilities
- Sewer: Public Sewer
- Water Source: Public
Property and Assessments
- Home Warranty: No
Green Features
Lot Information
Rental
Rent Information
- Land Lease: No
Public Records for 2527 Buckleigh Drive
Home Facts
- Beds3
- Baths2
- StoriesTwo
- Lot Size0.0000 Acres
- StyleSingle Family Residence
- Year Built2005
- APN105-064-71
- CountyMecklenburg


