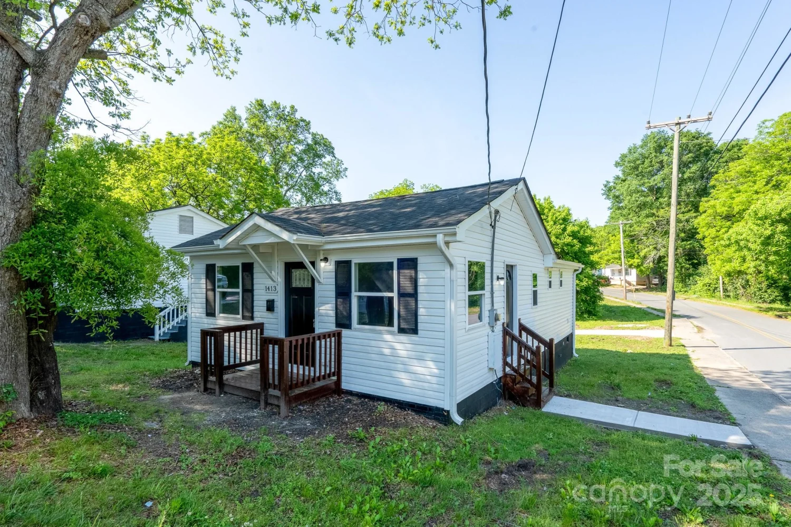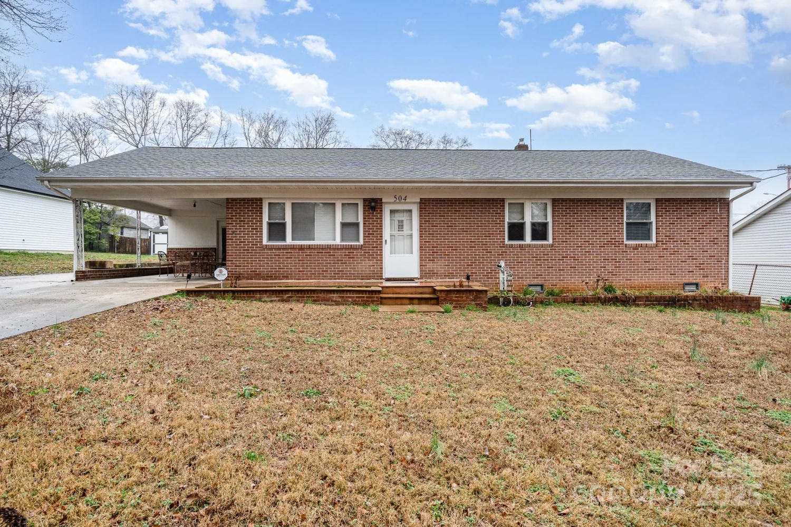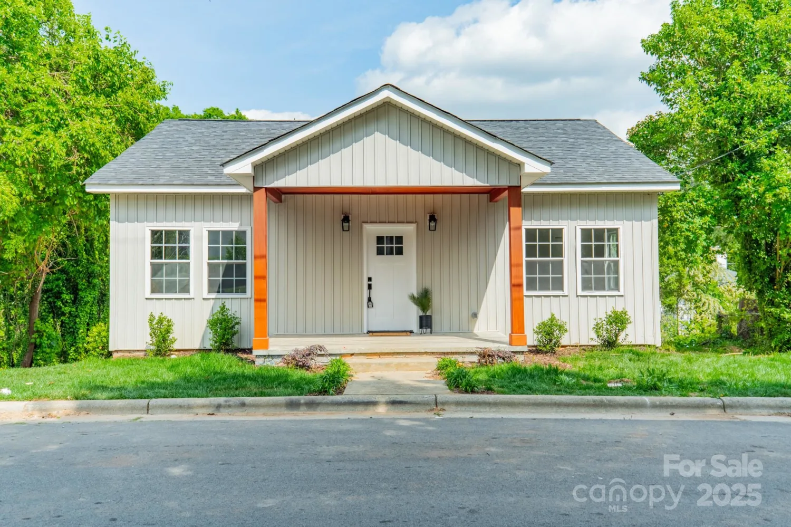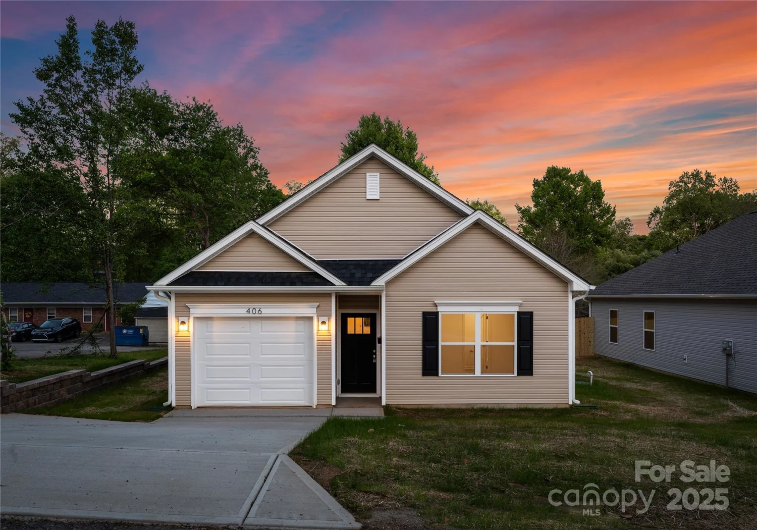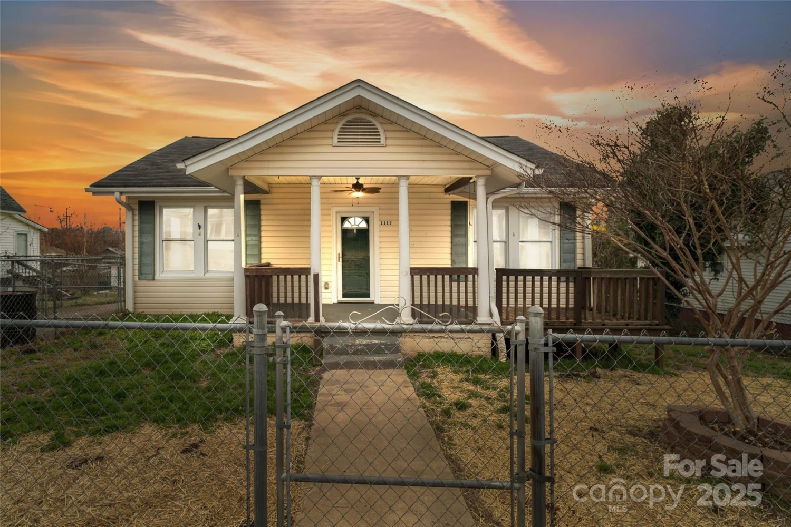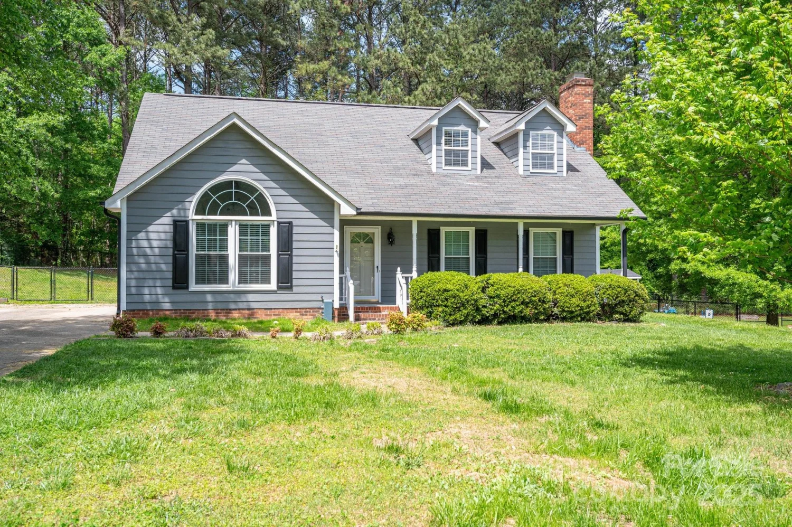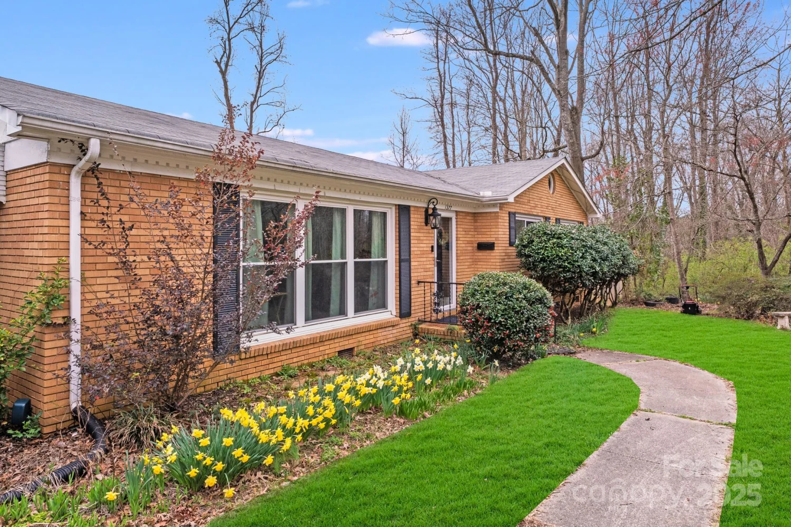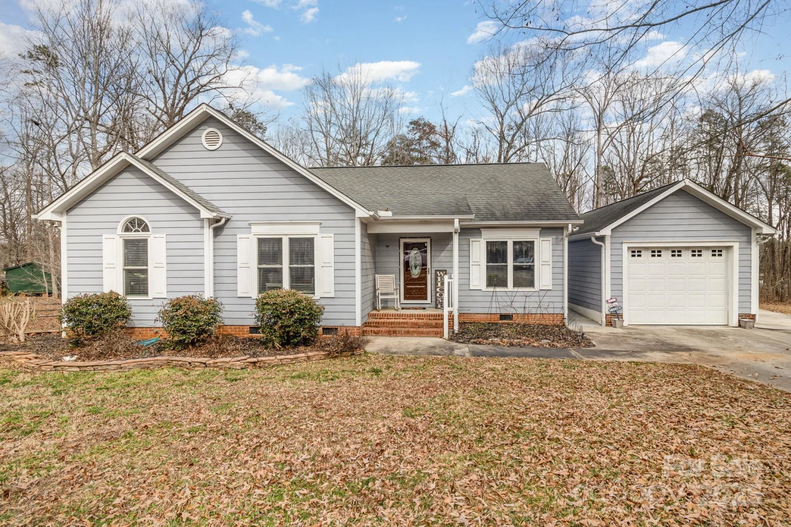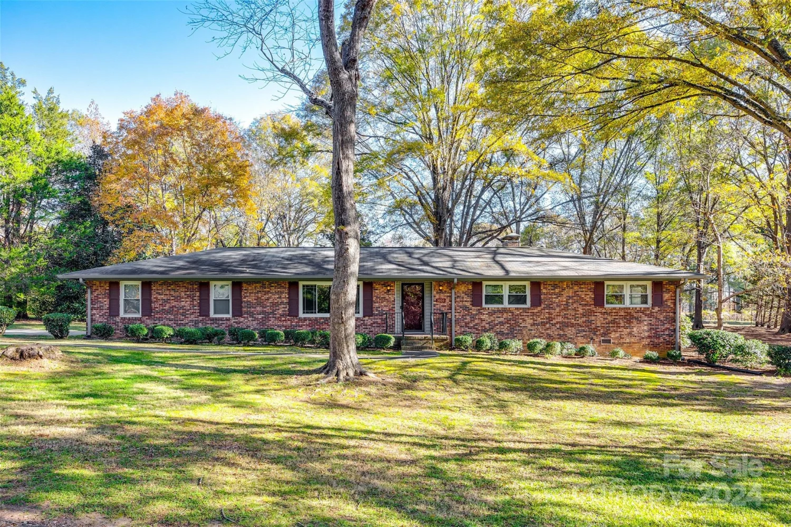1238 perkins streetGastonia, NC 28054
1238 perkins streetGastonia, NC 28054
Description
Welcome to this charming 3-bed, 2-bath home with so much more than meets the eye! The real showstopper? A HUGE 1,400+ sq. ft. unfinished basement—ideal for a mother-in-law suite, rental, workshop, or extra living space. With interior access + a walkout door to the spacious 0.44-acre lot, the possibilities are endless! Inside, the bright, open-concept layout flows seamlessly. The primary suite features a glass-enclosed tiled shower, double vanity, walk-in closet, and stylish barn door. Two additional bedrooms + a full bath offer great flexibility. The kitchen is a dream with a large island, soft-close cabinets, SS appliances, and a cozy breakfast nook. Outside, the huge backyard is perfect for a garden, play area, or fire pit. This home is a rare find with space, charm, and untapped potential. Don’t miss out—schedule your showing today!
Property Details for 1238 Perkins Street
- Subdivision ComplexNone
- Parking FeaturesDriveway
- Property AttachedNo
LISTING UPDATED:
- StatusActive Under Contract
- MLS #CAR4239862
- Days on Site32
- MLS TypeResidential
- Year Built1916
- CountryGaston
LISTING UPDATED:
- StatusActive Under Contract
- MLS #CAR4239862
- Days on Site32
- MLS TypeResidential
- Year Built1916
- CountryGaston
Building Information for 1238 Perkins Street
- StoriesOne
- Year Built1916
- Lot Size0.0000 Acres
Payment Calculator
Term
Interest
Home Price
Down Payment
The Payment Calculator is for illustrative purposes only. Read More
Property Information for 1238 Perkins Street
Summary
Location and General Information
- Coordinates: 35.245932,-81.181454
School Information
- Elementary School: Unspecified
- Middle School: Unspecified
- High School: Unspecified
Taxes and HOA Information
- Parcel Number: 112555
- Tax Legal Description: TEXTILES INC OSCEOLA MILL L 12A 01 078 086 00 000
Virtual Tour
Parking
- Open Parking: No
Interior and Exterior Features
Interior Features
- Cooling: Ceiling Fan(s), Central Air
- Heating: Central, Heat Pump
- Appliances: Dishwasher, Disposal, Electric Range, Refrigerator
- Basement: Exterior Entry, Unfinished, Walk-Out Access
- Interior Features: Attic Stairs Pulldown, Kitchen Island, Open Floorplan, Split Bedroom, Walk-In Closet(s)
- Levels/Stories: One
- Other Equipment: Other - See Remarks
- Foundation: Basement
- Bathrooms Total Integer: 2
Exterior Features
- Construction Materials: Vinyl
- Patio And Porch Features: Covered, Front Porch
- Pool Features: None
- Road Surface Type: Concrete, Paved
- Security Features: Carbon Monoxide Detector(s), Smoke Detector(s)
- Laundry Features: Electric Dryer Hookup, Inside, Laundry Room
- Pool Private: No
Property
Utilities
- Sewer: Public Sewer
- Water Source: City
Property and Assessments
- Home Warranty: No
Green Features
Lot Information
- Above Grade Finished Area: 1489
Rental
Rent Information
- Land Lease: No
Public Records for 1238 Perkins Street
Home Facts
- Beds3
- Baths2
- Above Grade Finished1,489 SqFt
- StoriesOne
- Lot Size0.0000 Acres
- StyleSingle Family Residence
- Year Built1916
- APN112555
- CountyGaston


