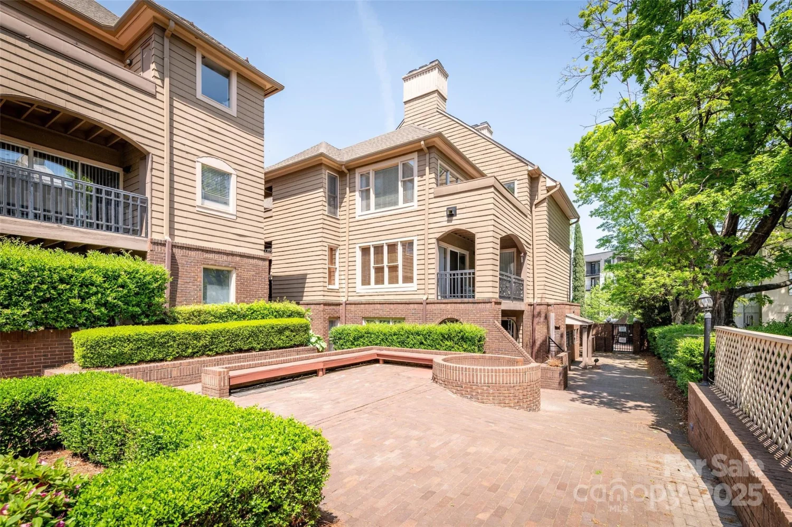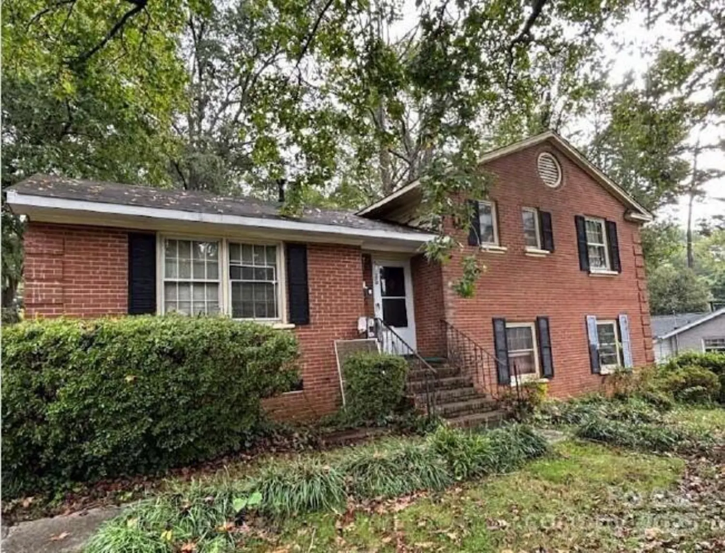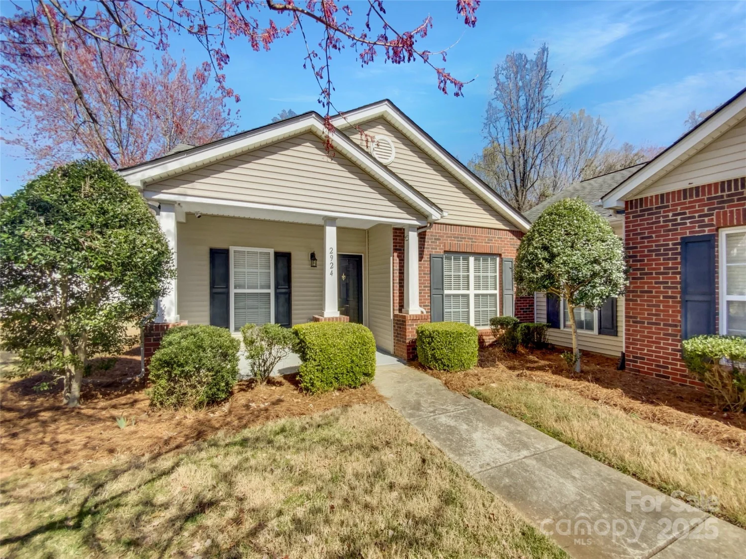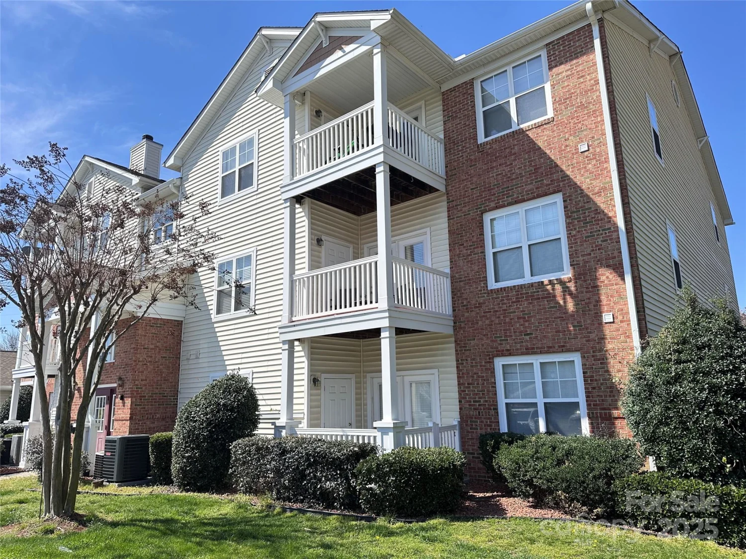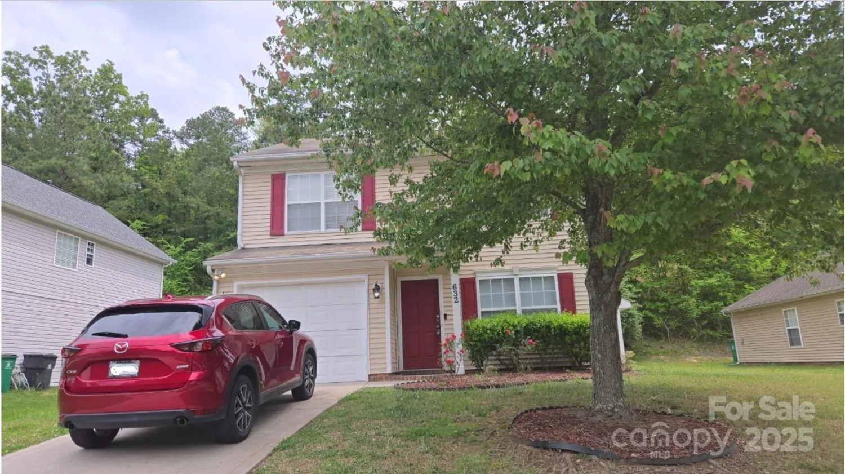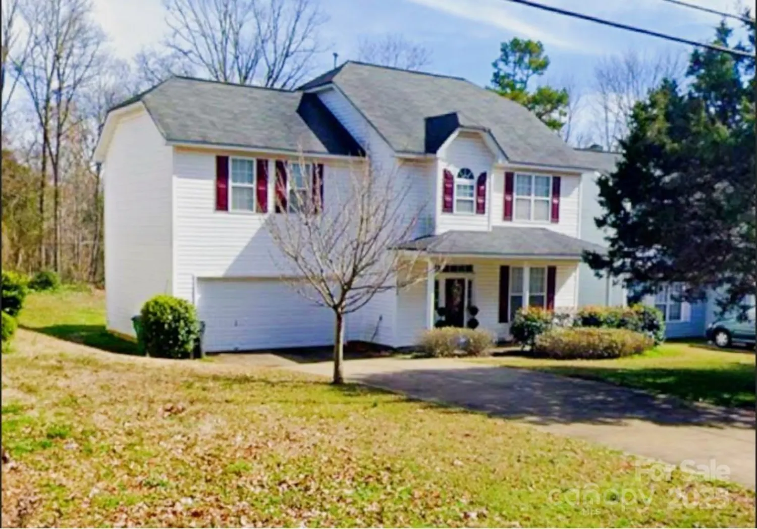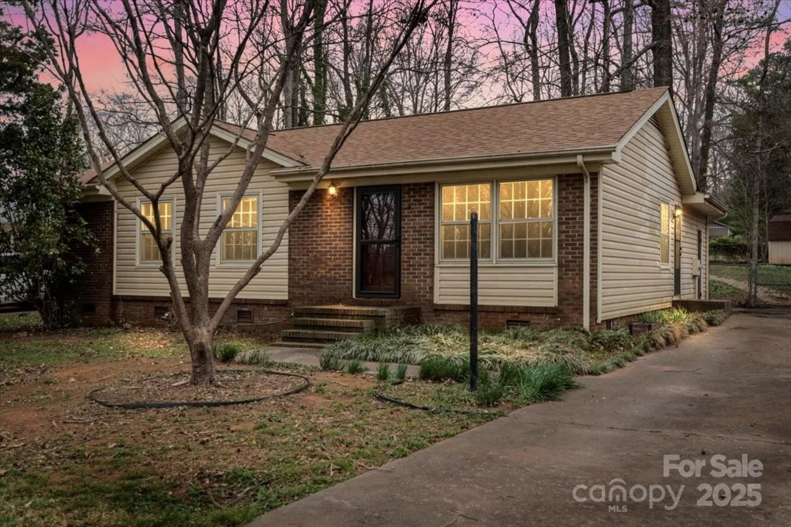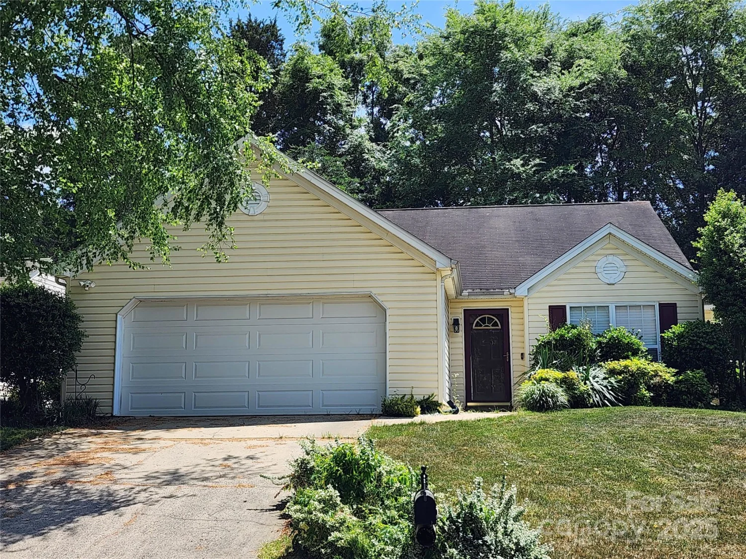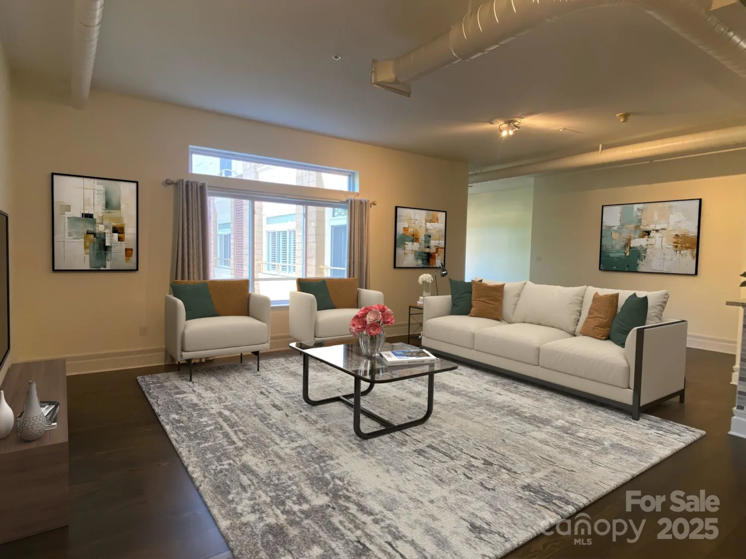4548 antelope laneCharlotte, NC 28269
4548 antelope laneCharlotte, NC 28269
Description
Welcome home! This lovely townhome located in the charming community of Huntington Ridge features an open floor plan with solid flooring throughout the main level, and a beautifully done kitchen with stainless steel appliances and a fridge that conveys. Upstairs, you'll find two spacious primary suites with vaulted ceilings, walk-in closets and ensuite baths for each. Relax by the community pool, and enjoy how close you are to everything! Super convenient to I-77, I-85, and I-485. Furnace and A/C both replaced in 2021.
Property Details for 4548 Antelope Lane
- Subdivision ComplexHuntington Ridge
- Architectural StyleTransitional
- ExteriorLawn Maintenance
- Num Of Garage Spaces1
- Parking FeaturesDriveway, Attached Garage
- Property AttachedNo
LISTING UPDATED:
- StatusPending
- MLS #CAR4240434
- Days on Site35
- HOA Fees$240 / month
- MLS TypeResidential
- Year Built1998
- CountryMecklenburg
LISTING UPDATED:
- StatusPending
- MLS #CAR4240434
- Days on Site35
- HOA Fees$240 / month
- MLS TypeResidential
- Year Built1998
- CountryMecklenburg
Building Information for 4548 Antelope Lane
- StoriesTwo
- Year Built1998
- Lot Size0.0000 Acres
Payment Calculator
Term
Interest
Home Price
Down Payment
The Payment Calculator is for illustrative purposes only. Read More
Property Information for 4548 Antelope Lane
Summary
Location and General Information
- Community Features: Outdoor Pool
- Coordinates: 35.33162,-80.807605
School Information
- Elementary School: David Cox Road
- Middle School: Ridge Road
- High School: Mallard Creek
Taxes and HOA Information
- Parcel Number: 043-232-18
- Tax Legal Description: L1402 BLD14 M29-79
Virtual Tour
Parking
- Open Parking: No
Interior and Exterior Features
Interior Features
- Cooling: Ceiling Fan(s), Central Air
- Heating: Forced Air, Natural Gas
- Appliances: Dishwasher, Disposal, Electric Oven, Electric Range, Exhaust Fan, Gas Water Heater, Refrigerator, Self Cleaning Oven
- Flooring: Carpet, Laminate, Tile
- Interior Features: Open Floorplan, Walk-In Closet(s)
- Levels/Stories: Two
- Foundation: Slab
- Total Half Baths: 1
- Bathrooms Total Integer: 3
Exterior Features
- Construction Materials: Brick Partial, Vinyl
- Patio And Porch Features: Covered, Front Porch, Patio
- Pool Features: None
- Road Surface Type: Concrete, Paved
- Laundry Features: Laundry Closet, Upper Level
- Pool Private: No
Property
Utilities
- Sewer: Public Sewer
- Utilities: Electricity Connected
- Water Source: City
Property and Assessments
- Home Warranty: No
Green Features
Lot Information
- Above Grade Finished Area: 1383
Rental
Rent Information
- Land Lease: No
Public Records for 4548 Antelope Lane
Home Facts
- Beds2
- Baths2
- Above Grade Finished1,383 SqFt
- StoriesTwo
- Lot Size0.0000 Acres
- StyleTownhouse
- Year Built1998
- APN043-232-18
- CountyMecklenburg
- ZoningR12MFCD


