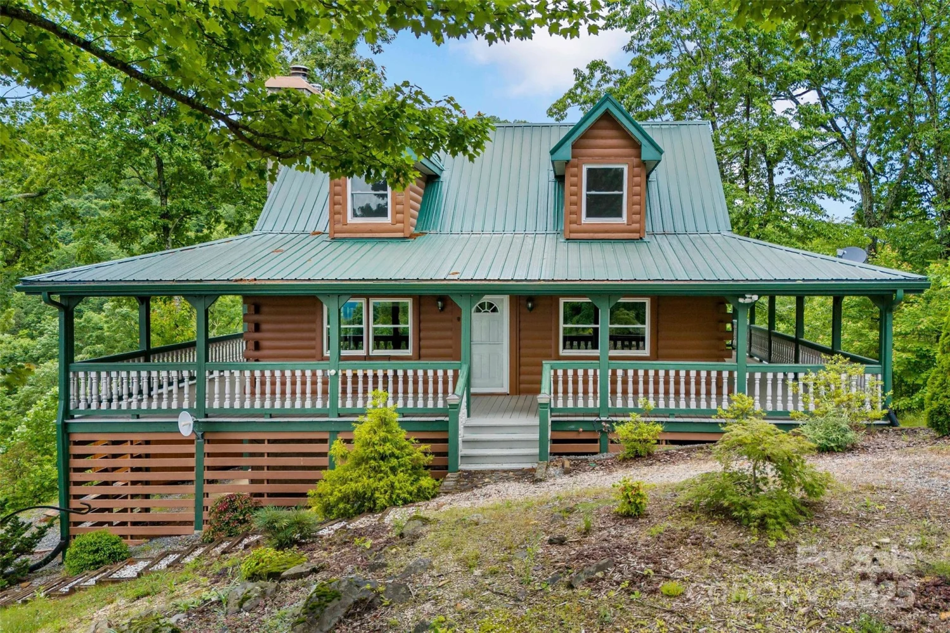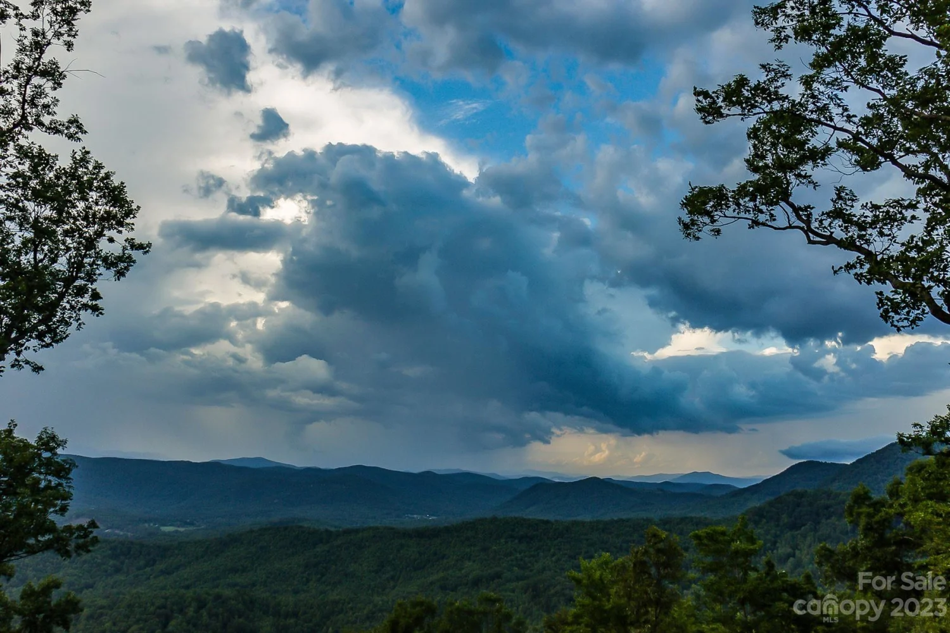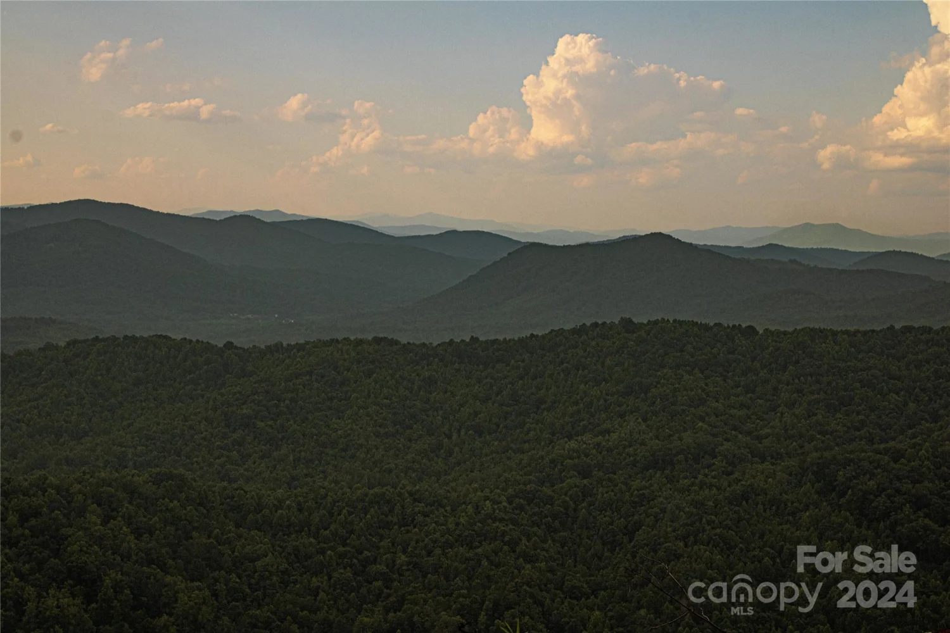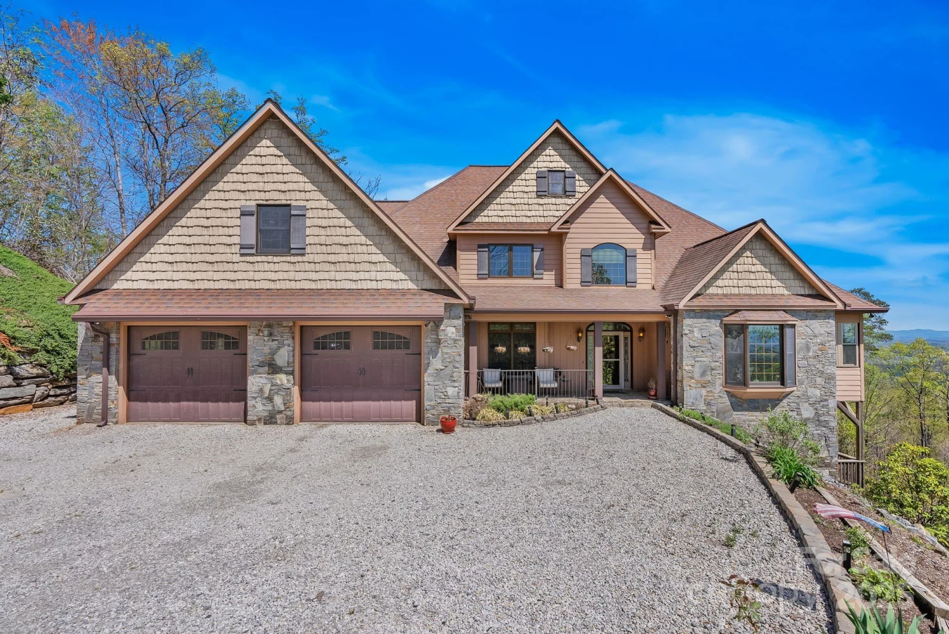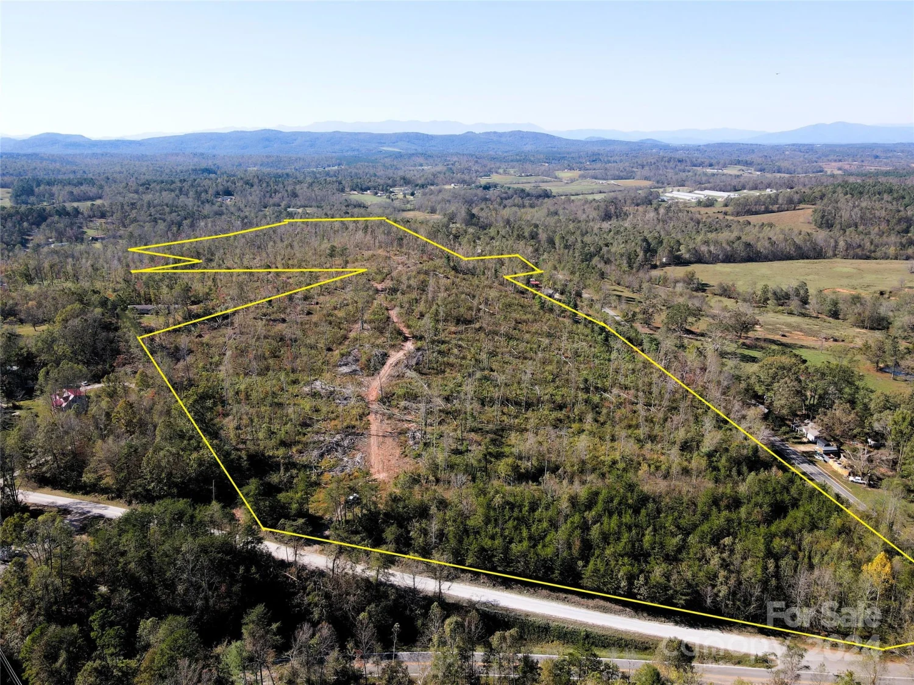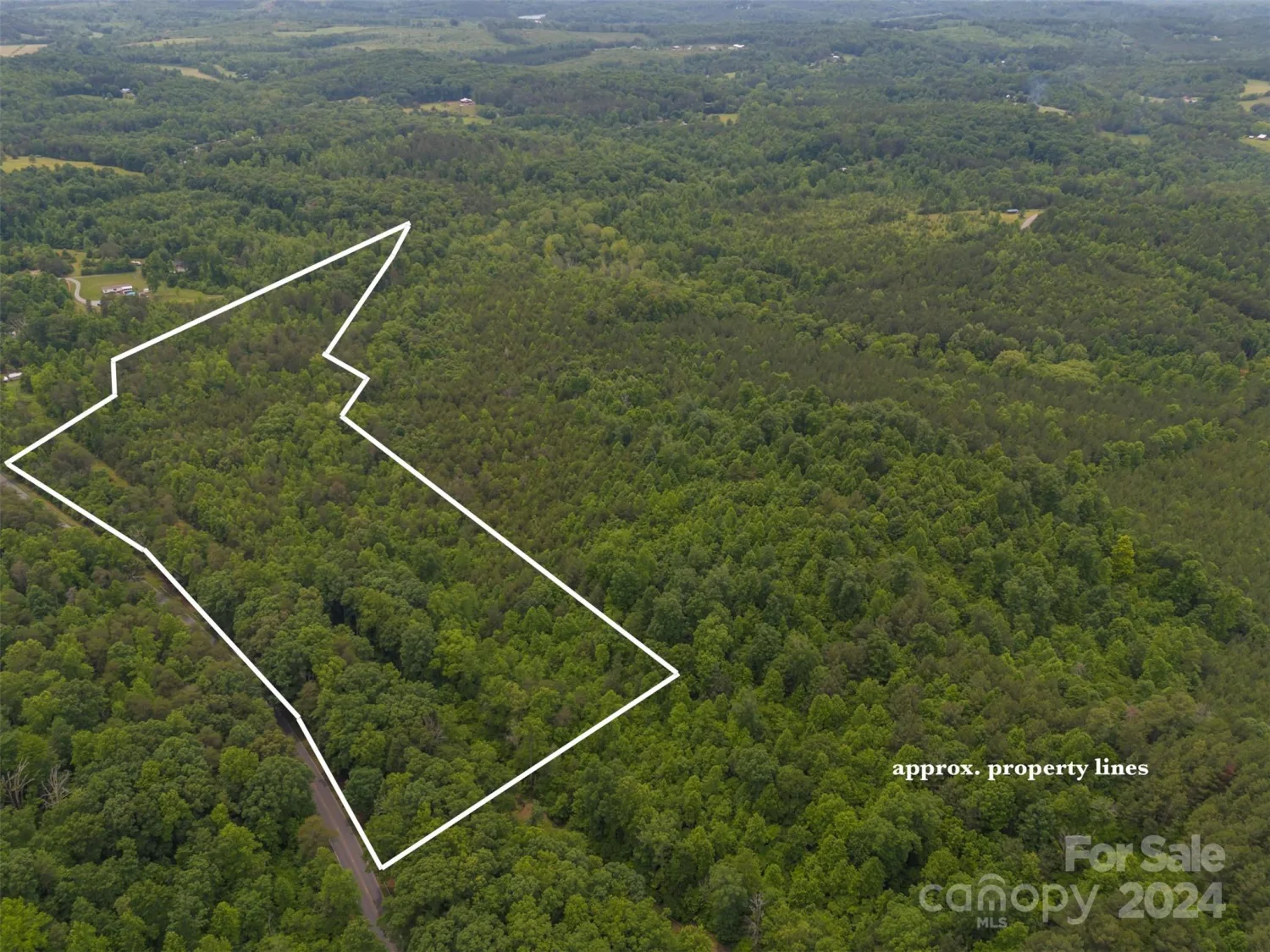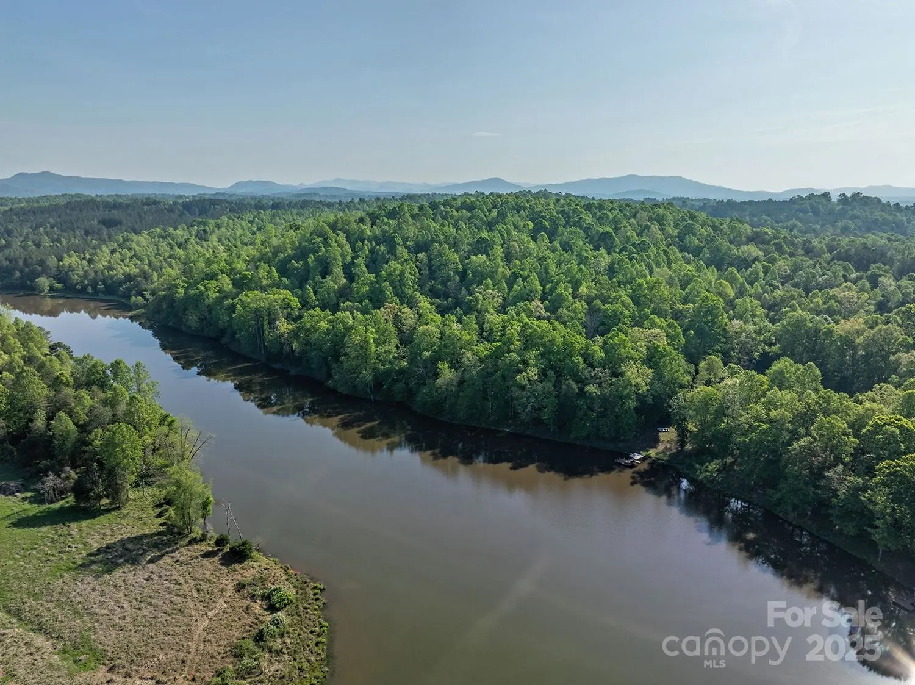807 pinnacle parkwayUnion Mills, NC 28167
807 pinnacle parkwayUnion Mills, NC 28167
Description
Immaculate 3BD/3BA home comes fully furnished and offers breathtaking mountain views, creating a peaceful and tranquil retreat.The open floor plan features beautiful wood flooring,exposed beams,and a bright,airy atmosphere,w/ natural light streaming in from every corner of the house.Enjoy cozy evenings by the wood-burning fireplace or sip your morning coffee in the sunny room, taking in the stunning vistas. The kitchen touts stainless steel appliances, a kitchen island, and plenty of cabinet storage.The primary bedroom includes an ensuite bath with a dual vanity, Japanese soaking tub, walk-in closet,and access to the deck,perfect for enjoying the mountains.A versatile heated bonus room in the lower level can easily be converted into an additional bedroom,studio,or workshop.With STRs allowed,this home offers a unique opportunity for mountain living w/ modern amenities. Approximately 20mins from downtown, it’s ideal for everyday living or as an investment opportunity.
Property Details for 807 Pinnacle Parkway
- Subdivision ComplexPinnacle Ridge
- Architectural StylePost and Beam
- Parking FeaturesTandem
- Property AttachedNo
LISTING UPDATED:
- StatusActive
- MLS #CAR4240515
- Days on Site49
- HOA Fees$425 / year
- MLS TypeResidential
- Year Built2003
- CountryRutherford
Location
Listing Courtesy of Keller Williams Professionals - Matt Tavener
LISTING UPDATED:
- StatusActive
- MLS #CAR4240515
- Days on Site49
- HOA Fees$425 / year
- MLS TypeResidential
- Year Built2003
- CountryRutherford
Building Information for 807 Pinnacle Parkway
- StoriesOne
- Year Built2003
- Lot Size0.0000 Acres
Payment Calculator
Term
Interest
Home Price
Down Payment
The Payment Calculator is for illustrative purposes only. Read More
Property Information for 807 Pinnacle Parkway
Summary
Location and General Information
- Directions: I-40 E to Hwy 221-S towards Rutherfordton. Right on Nanneytown Rd. Right onto Pinnacle Parkway. Follow to house on left.
- View: Long Range, Mountain(s), Year Round
- Coordinates: 35.508056,-82.036732
School Information
- Elementary School: Pinnacle
- Middle School: R-S Middle
- High School: R-S Central
Taxes and HOA Information
- Parcel Number: 0695-63-4646
- Tax Legal Description: See attached deed
Virtual Tour
Parking
- Open Parking: No
Interior and Exterior Features
Interior Features
- Cooling: Central Air, Multi Units
- Heating: Floor Furnace, Propane
- Appliances: Dishwasher, Dryer, Gas Oven, Gas Range, Refrigerator, Washer/Dryer
- Basement: Walk-Out Access
- Fireplace Features: Living Room, Wood Burning
- Flooring: Tile, Wood
- Interior Features: Built-in Features, Kitchen Island, Open Floorplan, Split Bedroom
- Levels/Stories: One
- Foundation: Basement
- Bathrooms Total Integer: 3
Exterior Features
- Construction Materials: Fiber Cement
- Fencing: Fenced
- Patio And Porch Features: Covered, Deck, Patio, Porch, Rear Porch, Screened
- Pool Features: None
- Road Surface Type: Asphalt, Gravel
- Roof Type: Shingle
- Laundry Features: Laundry Room, Main Level
- Pool Private: No
Property
Utilities
- Sewer: Septic Installed
- Water Source: Community Well
Property and Assessments
- Home Warranty: No
Green Features
Lot Information
- Above Grade Finished Area: 1882
- Lot Features: Green Area, Private, Wooded, Views
Rental
Rent Information
- Land Lease: No
Public Records for 807 Pinnacle Parkway
Home Facts
- Beds3
- Baths3
- Above Grade Finished1,882 SqFt
- StoriesOne
- Lot Size0.0000 Acres
- StyleSingle Family Residence
- Year Built2003
- APN0695-63-4646
- CountyRutherford
- ZoningNone


