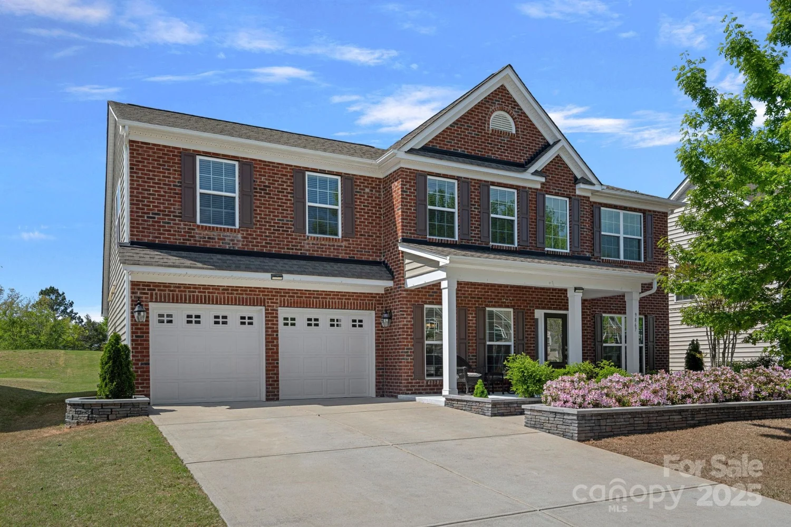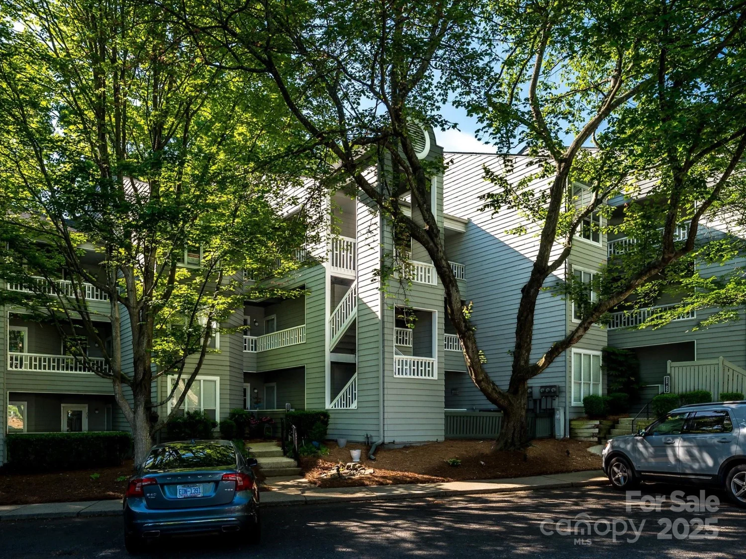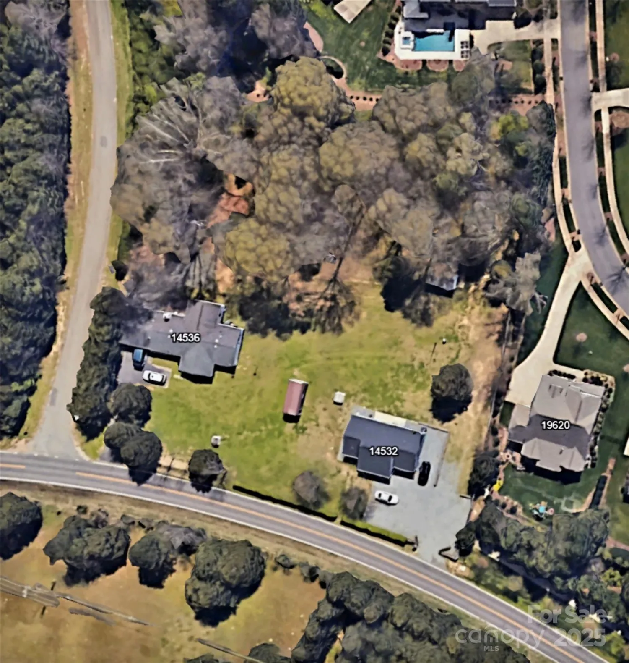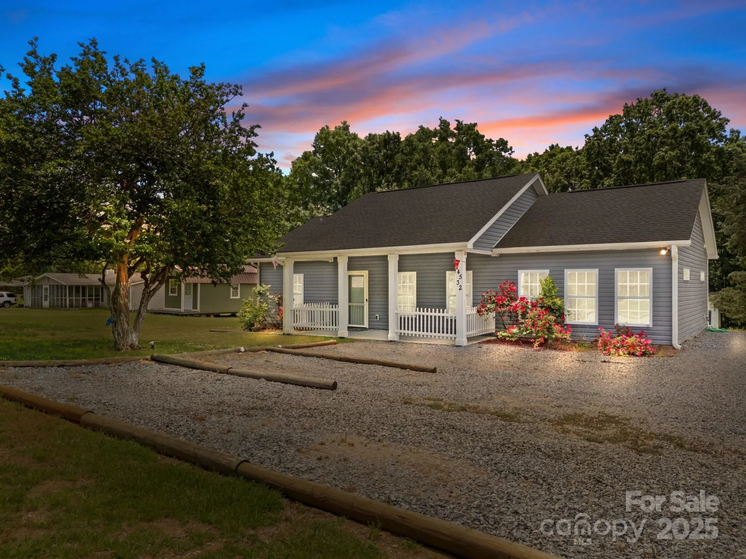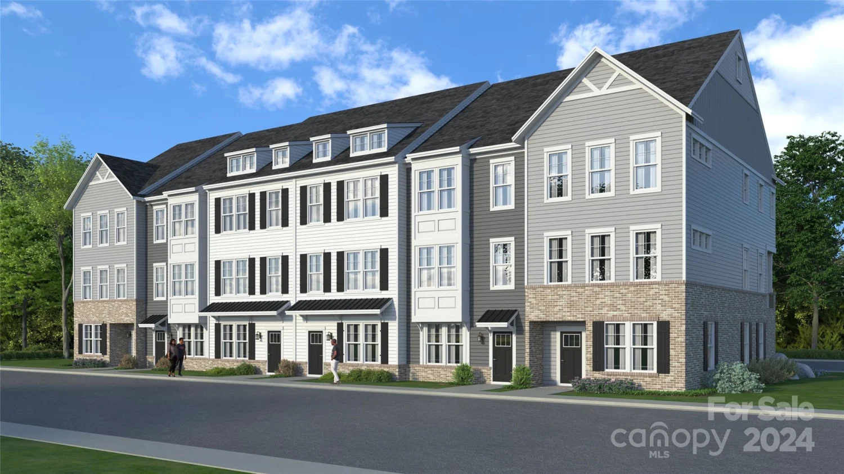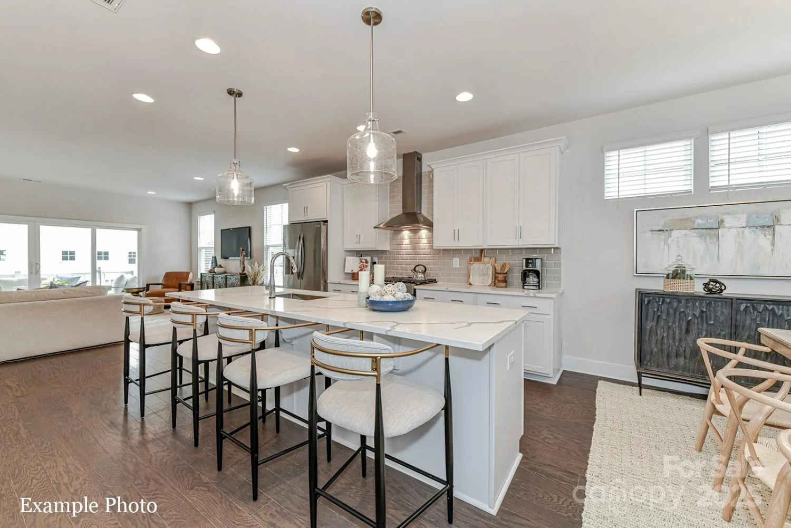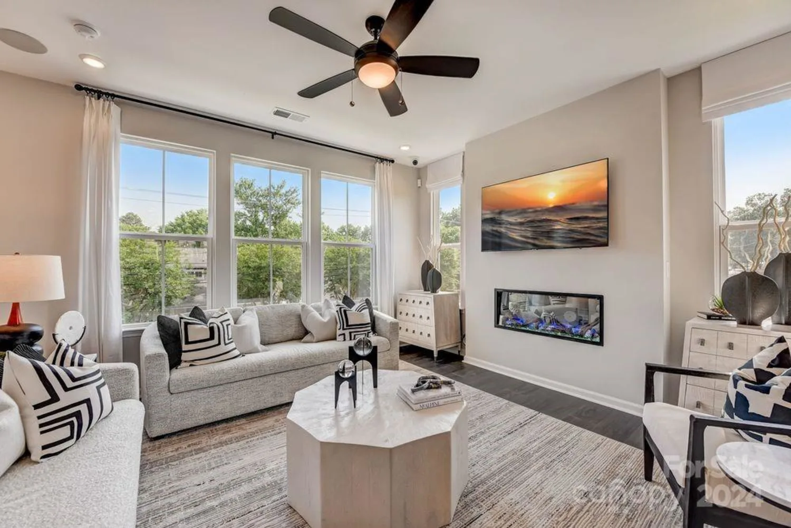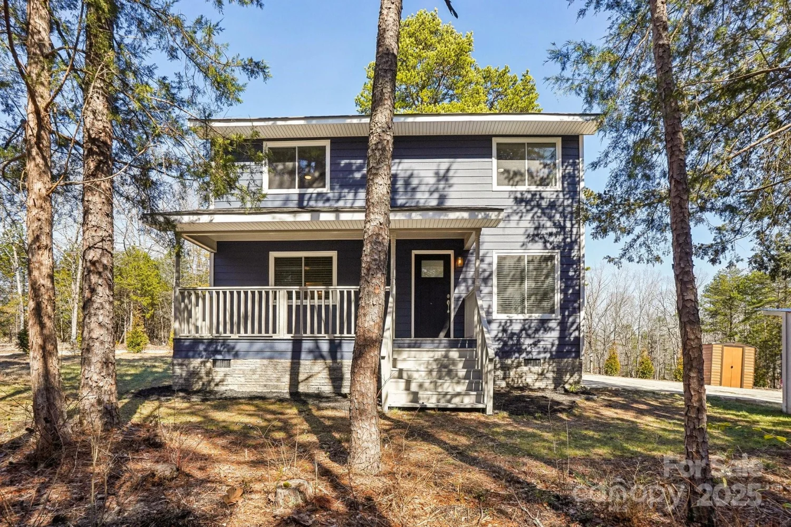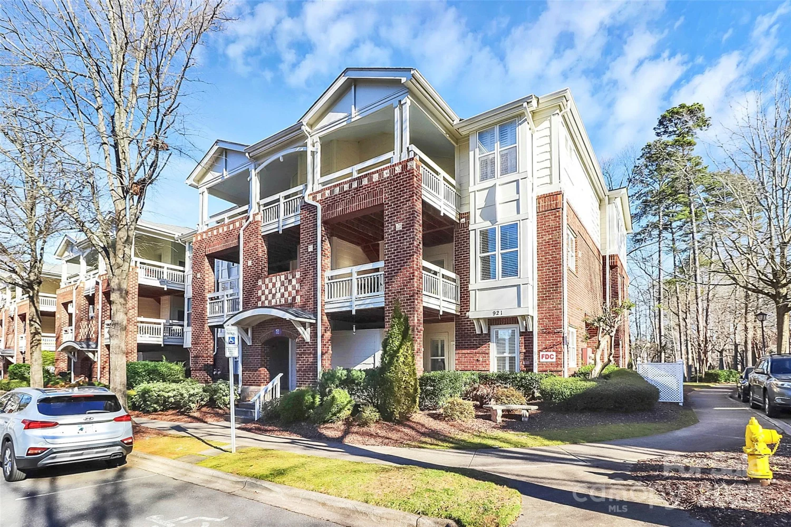10773 sapphire trailDavidson, NC 28036
10773 sapphire trailDavidson, NC 28036
Description
Charming 4-Bedroom Home with Modern Upgrades & Community Amenities. Welcome to this beautiful 4-bedroom, 2.5-bath home featuring an open floor plan and stylish upgrades throughout. The inviting rocking chair front porch sets the tone for this warm and welcoming home. Inside, hardwood floors flow throughout the main living areas, complemented by updated smart appliances in the spacious kitchen, which also boasts a walk-in pantry for ample storage. The large master suite is a true retreat with a walk-in closet and en-suite bath. A bonus loft area offers additional flexible living space, perfect for a home office or playroom. Outside, enjoy a fully fenced yard complete with a putting green, ideal for relaxing or entertaining. Located in a desirable community with walking trails, a pool, and more, this home also includes a 2-car garage for added convenience. Don’t miss your chance to own this fantastic home—schedule your showing today!
Property Details for 10773 Sapphire Trail
- Subdivision ComplexWaterford on the Rocky River
- Num Of Garage Spaces2
- Parking FeaturesDriveway, Attached Garage
- Property AttachedNo
LISTING UPDATED:
- StatusActive
- MLS #CAR4240601
- Days on Site18
- HOA Fees$193 / month
- MLS TypeResidential
- Year Built2013
- CountryCabarrus
LISTING UPDATED:
- StatusActive
- MLS #CAR4240601
- Days on Site18
- HOA Fees$193 / month
- MLS TypeResidential
- Year Built2013
- CountryCabarrus
Building Information for 10773 Sapphire Trail
- StoriesTwo
- Year Built2013
- Lot Size0.0000 Acres
Payment Calculator
Term
Interest
Home Price
Down Payment
The Payment Calculator is for illustrative purposes only. Read More
Property Information for 10773 Sapphire Trail
Summary
Location and General Information
- Coordinates: 35.452827,-80.76185
School Information
- Elementary School: W.R. Odell
- Middle School: Northwest Cabarrus
- High School: Northwest Cabarrus
Taxes and HOA Information
- Parcel Number: 4672-54-3339-0000
- Tax Legal Description: LT 275 WATERFORD ON THE ROCKY RIVER .22AC
Virtual Tour
Parking
- Open Parking: No
Interior and Exterior Features
Interior Features
- Cooling: Ceiling Fan(s), Central Air
- Heating: Forced Air, Natural Gas
- Appliances: Convection Oven, Dishwasher, Disposal, Electric Water Heater, Gas Cooktop, Gas Oven, Ice Maker, Microwave, Oven, Refrigerator with Ice Maker, Washer/Dryer
- Levels/Stories: Two
- Foundation: Slab
- Total Half Baths: 1
- Bathrooms Total Integer: 3
Exterior Features
- Construction Materials: Brick Partial, Vinyl
- Fencing: Fenced
- Pool Features: None
- Road Surface Type: Concrete, Paved
- Security Features: Carbon Monoxide Detector(s), Smoke Detector(s)
- Laundry Features: Upper Level, Washer Hookup
- Pool Private: No
Property
Utilities
- Sewer: Public Sewer
- Water Source: City
Property and Assessments
- Home Warranty: No
Green Features
Lot Information
- Above Grade Finished Area: 2784
Rental
Rent Information
- Land Lease: No
Public Records for 10773 Sapphire Trail
Home Facts
- Beds4
- Baths2
- Above Grade Finished2,784 SqFt
- StoriesTwo
- Lot Size0.0000 Acres
- StyleSingle Family Residence
- Year Built2013
- APN4672-54-3339-0000
- CountyCabarrus


