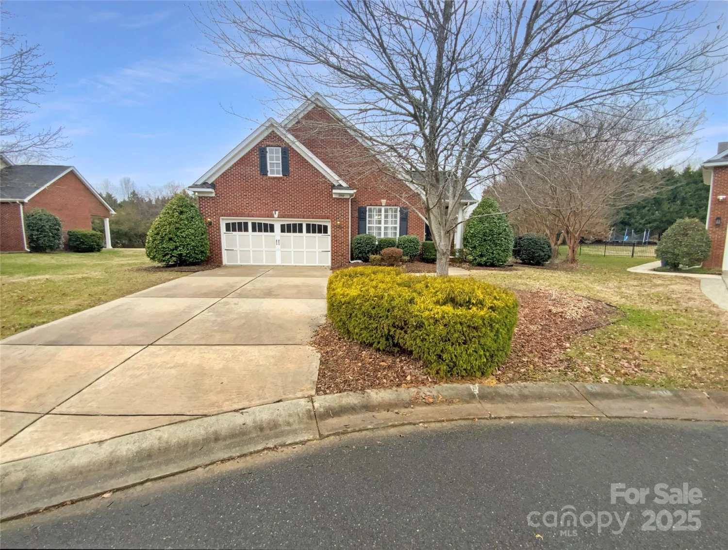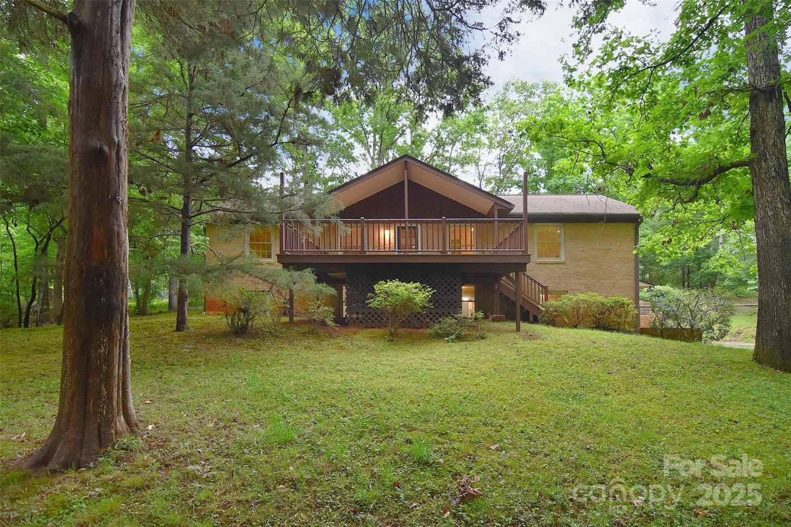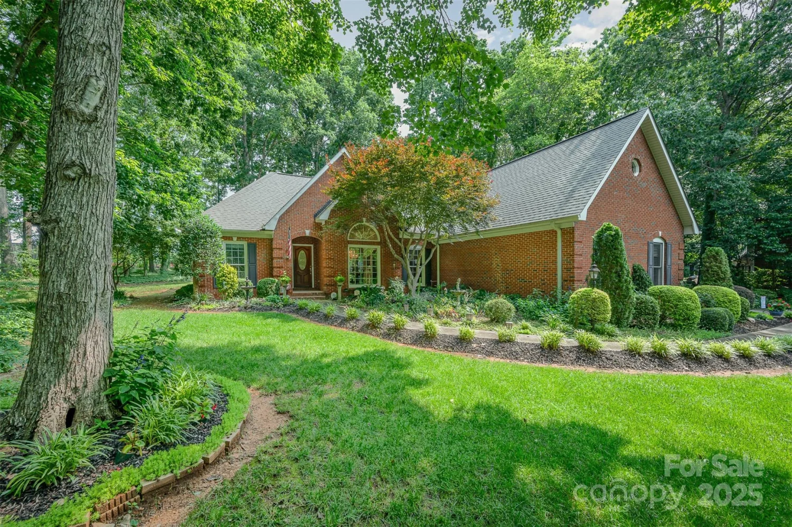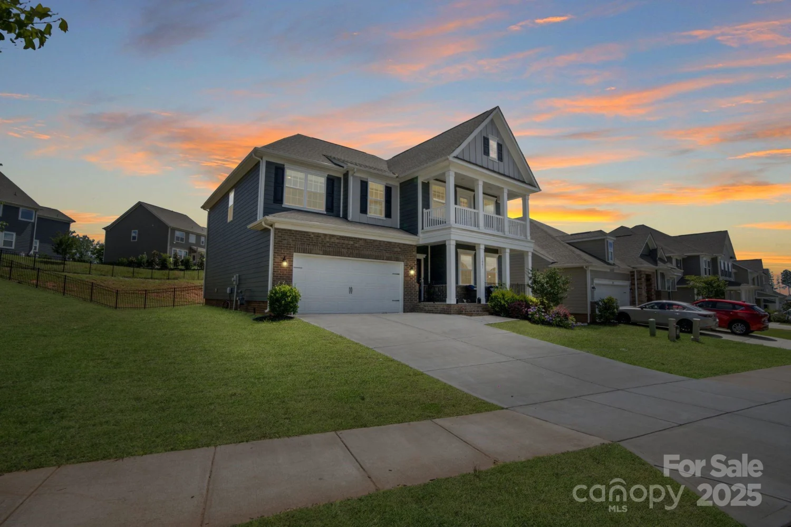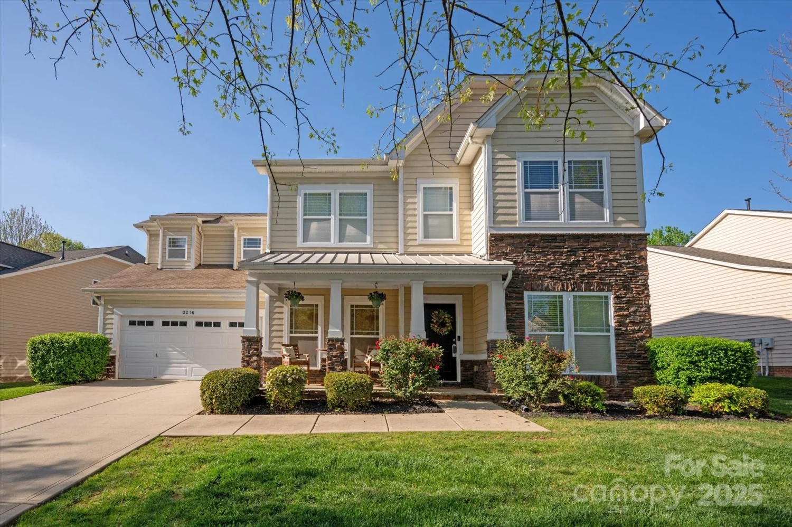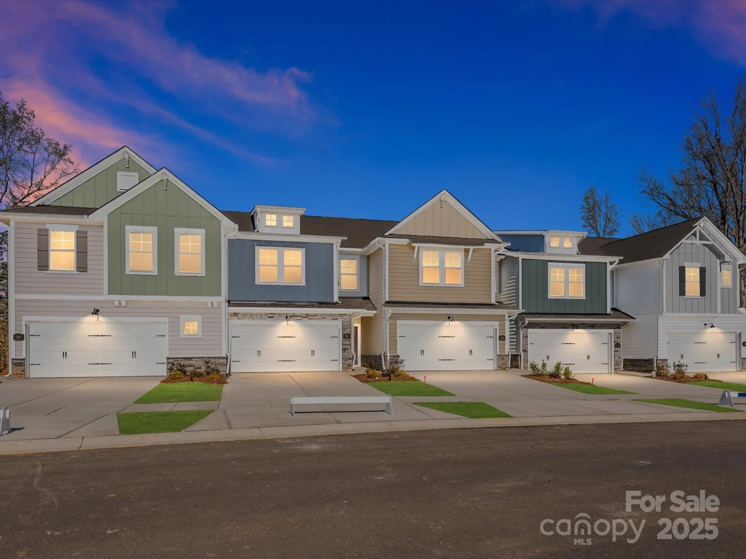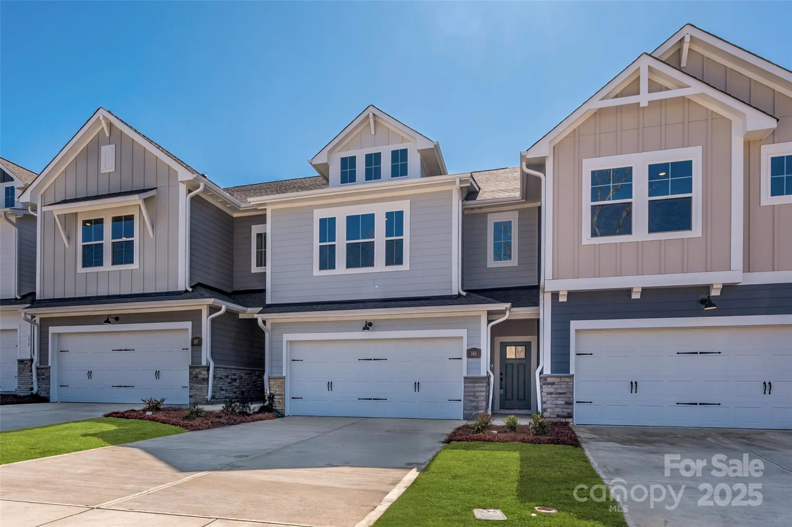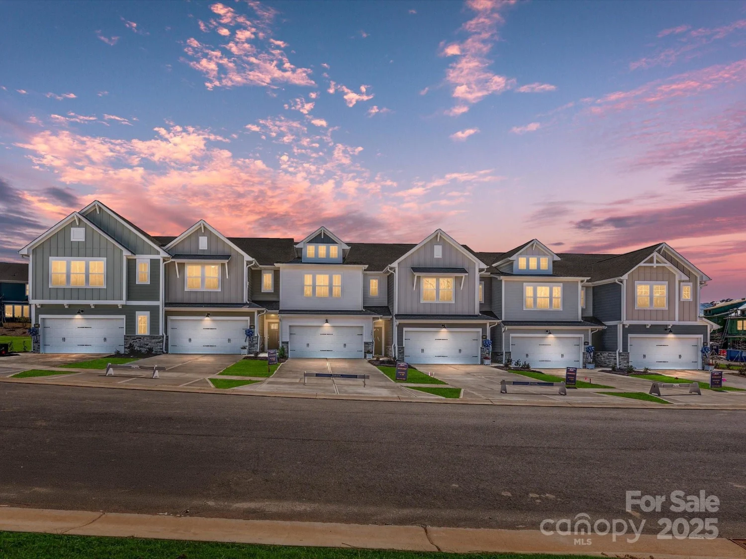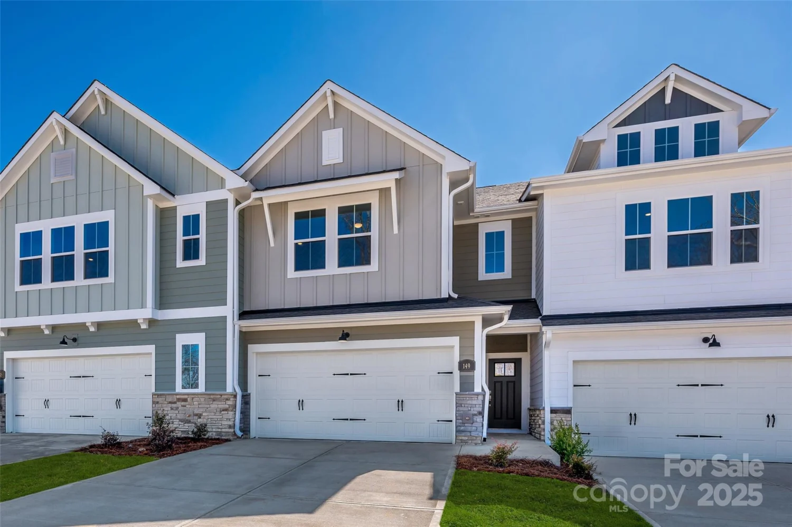3013 whipcord driveWaxhaw, NC 28173
3013 whipcord driveWaxhaw, NC 28173
Description
This Beautiful meticulously kept 4 spacious bedrooms, 3 full baths home with a HUGE 0.27 lot/backyard - in the highly sought Millbridge Community! This stunning property features Open Floor Plan, Modern kitchen with pantry, white quarts and crispy white cabinets. Luxury vinyl plank flooring on main level, Tile in bathrooms and Carpet on the upper level. Spacious primary bedroom with a BIG Walk-in closet. Each bedroom has walk-in closets. Laundry room is conveniently located upstairs. One bedroom and full bath is located on main level. Gas fireplace is located in great room. Great size loft upstairs is a great addition to this home. A big covered front porch is welcoming and cozy. This home has it all, come see it.
Property Details for 3013 Whipcord Drive
- Subdivision ComplexMillbridge
- ExteriorFire Pit
- Num Of Garage Spaces2
- Parking FeaturesDriveway, Attached Garage, Garage Faces Front
- Property AttachedNo
LISTING UPDATED:
- StatusActive
- MLS #CAR4240778
- Days on Site65
- HOA Fees$579 / month
- MLS TypeResidential
- Year Built2022
- CountryUnion
LISTING UPDATED:
- StatusActive
- MLS #CAR4240778
- Days on Site65
- HOA Fees$579 / month
- MLS TypeResidential
- Year Built2022
- CountryUnion
Building Information for 3013 Whipcord Drive
- StoriesTwo
- Year Built2022
- Lot Size0.0000 Acres
Payment Calculator
Term
Interest
Home Price
Down Payment
The Payment Calculator is for illustrative purposes only. Read More
Property Information for 3013 Whipcord Drive
Summary
Location and General Information
- Coordinates: 34.92117,-80.78042
School Information
- Elementary School: Unspecified
- Middle School: Unspecified
- High School: Unspecified
Taxes and HOA Information
- Parcel Number: 05-168-143
- Tax Legal Description: #733 MILLBRIDGE PH7F MAP1 OPCQ021
Virtual Tour
Parking
- Open Parking: No
Interior and Exterior Features
Interior Features
- Cooling: Ceiling Fan(s), Central Air, Electric
- Heating: Forced Air, Natural Gas
- Appliances: Dishwasher, Disposal, Gas Range, Microwave
- Fireplace Features: Gas, Gas Log, Great Room
- Flooring: Carpet, Tile, Vinyl
- Interior Features: Attic Stairs Pulldown, Built-in Features, Entrance Foyer, Open Floorplan, Pantry, Walk-In Closet(s)
- Levels/Stories: Two
- Window Features: Window Treatments
- Foundation: Slab
- Bathrooms Total Integer: 3
Exterior Features
- Construction Materials: Hardboard Siding
- Fencing: Back Yard, Fenced, Full
- Patio And Porch Features: Covered, Front Porch, Patio, Rear Porch
- Pool Features: None
- Road Surface Type: Concrete, Paved
- Roof Type: Shingle
- Laundry Features: Electric Dryer Hookup, Laundry Room, Upper Level
- Pool Private: No
Property
Utilities
- Sewer: Public Sewer
- Water Source: City
Property and Assessments
- Home Warranty: No
Green Features
Lot Information
- Above Grade Finished Area: 2390
Rental
Rent Information
- Land Lease: No
Public Records for 3013 Whipcord Drive
Home Facts
- Beds4
- Baths3
- Above Grade Finished2,390 SqFt
- StoriesTwo
- Lot Size0.0000 Acres
- StyleSingle Family Residence
- Year Built2022
- APN05-168-143
- CountyUnion


